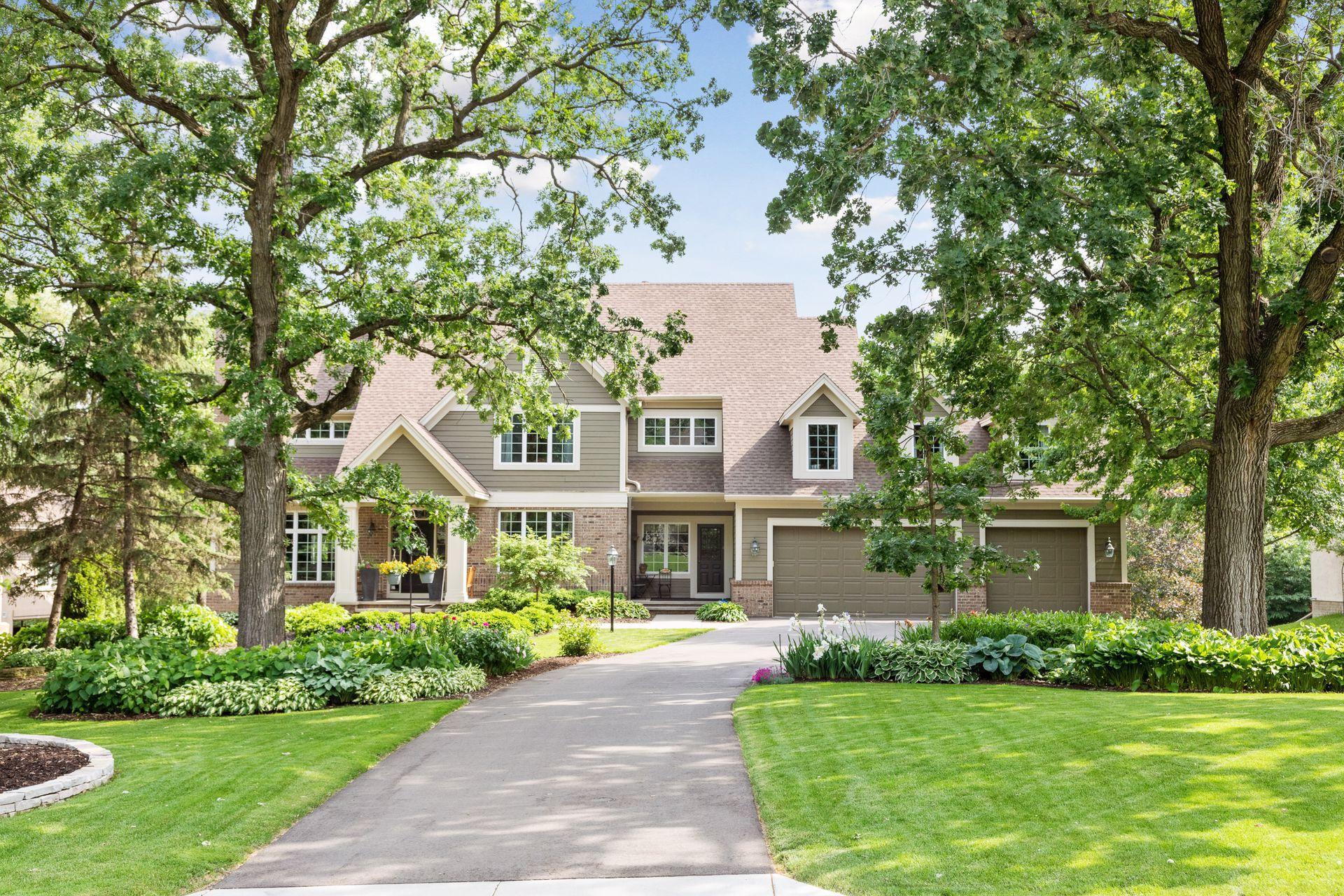8019 MARSH CREEK ROAD
8019 Marsh Creek Road, Woodbury, 55125, MN
-
Price: $819,900
-
Status type: For Sale
-
City: Woodbury
-
Neighborhood: Marsh Creek
Bedrooms: 6
Property Size :4702
-
Listing Agent: NST16765,NST56826
-
Property type : Single Family Residence
-
Zip code: 55125
-
Street: 8019 Marsh Creek Road
-
Street: 8019 Marsh Creek Road
Bathrooms: 4
Year: 1996
Listing Brokerage: Keller Williams Premier Realty
FEATURES
- Range
- Refrigerator
- Washer
- Dryer
- Microwave
- Dishwasher
- Water Softener Owned
- Disposal
- Humidifier
DETAILS
Magical setting in the desired Marsh Creek. Two story custom home by Landstead Homes nestled on .65 acres surrounded by nature. Truly storybook as you drive in and admire large oak trees, meticulous landscaping & abundance of perennial gardens (turtle eggs just laid in the mulch 3 years in a row). Enjoy privacy, views of the wetlands & crows nest of babies from the large picture windows. Stunning details & high end amenities throughout this home include wood floors, Silestone counters, natural stone backsplash, SS appliances–Subzero fridge 2019, butlers pantry, stone surround fireplace, large mudroom w/cubbies, main floor office w/built-ins that was built as a main floor BR – ½ bath is sized and plumbed for a ¾ w/possible adjoining door, large storage cabs in powder bath, vaulted sun room, screened porch, maint-free deck, vaulted primary suite w/FP, spa like primary BA w/marble, heated floors, walk-in shower w/seamless glass doors & soaking tub. TRULY A MUST SEE!
INTERIOR
Bedrooms: 6
Fin ft² / Living Area: 4702 ft²
Below Ground Living: 400ft²
Bathrooms: 4
Above Ground Living: 4302ft²
-
Basement Details: Walkout, Drain Tiled, Sump Pump, Partially Finished, Storage Space,
Appliances Included:
-
- Range
- Refrigerator
- Washer
- Dryer
- Microwave
- Dishwasher
- Water Softener Owned
- Disposal
- Humidifier
EXTERIOR
Air Conditioning: Central Air
Garage Spaces: 3
Construction Materials: N/A
Foundation Size: 2007ft²
Unit Amenities:
-
- Patio
- Kitchen Window
- Deck
- Porch
- Natural Woodwork
- Hardwood Floors
- Sun Room
- Ceiling Fan(s)
- Walk-In Closet
- Vaulted Ceiling(s)
- Washer/Dryer Hookup
- Security System
- In-Ground Sprinkler
- Paneled Doors
- Main Floor Master Bedroom
- Kitchen Center Island
- Master Bedroom Walk-In Closet
- French Doors
- Tile Floors
Heating System:
-
- Forced Air
- Radiant Floor
- Fireplace(s)
ROOMS
| Main | Size | ft² |
|---|---|---|
| Dining Room | 18.5x11 | 340.71 ft² |
| Family Room | 23x16 | 529 ft² |
| Kitchen | 17x12 | 289 ft² |
| Office | 16x12 | 256 ft² |
| Sun Room | 14.6x12 | 211.7 ft² |
| Informal Dining Room | 15x13 | 225 ft² |
| Laundry | 11x7 | 121 ft² |
| Upper | Size | ft² |
|---|---|---|
| Bedroom 1 | 19.3x15.5 | 296.77 ft² |
| Bedroom 2 | 14.7x13 | 214.38 ft² |
| Bedroom 3 | 18x16 | 324 ft² |
| Bedroom 4 | 14.5x12.6 | 180.21 ft² |
| Loft | 12x10 | 144 ft² |
| Lower | Size | ft² |
|---|---|---|
| Bedroom 5 | 14.2x12 | 201.17 ft² |
LOT
Acres: N/A
Lot Size Dim.: 283x100
Longitude: 44.9026
Latitude: -92.943
Zoning: Residential-Single Family
FINANCIAL & TAXES
Tax year: 2022
Tax annual amount: $8,892
MISCELLANEOUS
Fuel System: N/A
Sewer System: City Sewer/Connected
Water System: City Water/Connected
ADITIONAL INFORMATION
MLS#: NST6218323
Listing Brokerage: Keller Williams Premier Realty

ID: 906859
Published: June 26, 2022
Last Update: June 26, 2022
Views: 60































































































