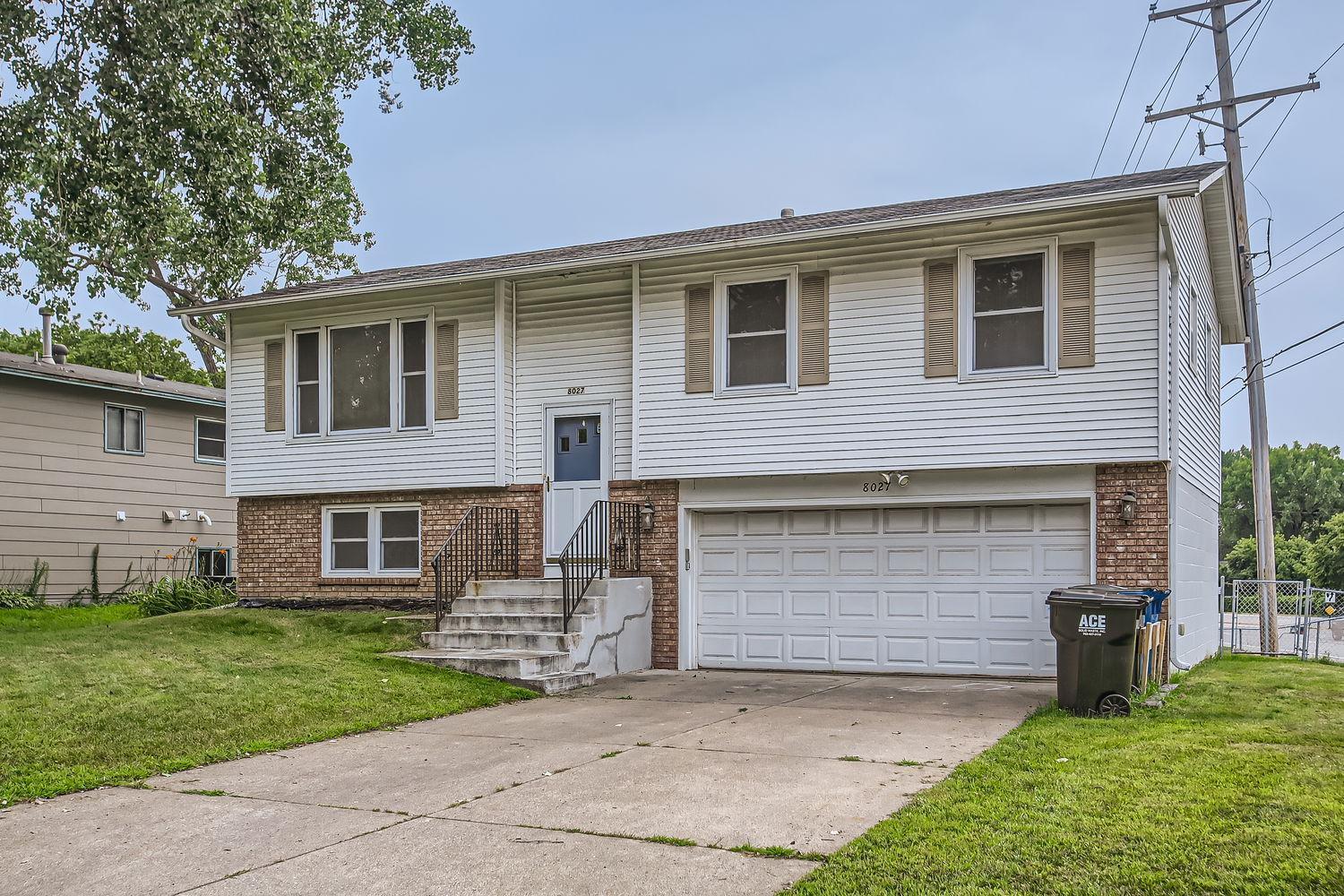8027 FAIRMONT CIRCLE
8027 Fairmont Circle, Fridley, 55432, MN
-
Price: $355,000
-
Status type: For Sale
-
City: Fridley
-
Neighborhood: Bourdeauxs Spring Brook Add
Bedrooms: 4
Property Size :1850
-
Listing Agent: NST19315,NST104939
-
Property type : Single Family Residence
-
Zip code: 55432
-
Street: 8027 Fairmont Circle
-
Street: 8027 Fairmont Circle
Bathrooms: 2
Year: 1977
Listing Brokerage: RE/MAX Results
FEATURES
- Microwave
- Dishwasher
- Disposal
- Stainless Steel Appliances
DETAILS
Stunning 4-bedroom 2-bathroom home in prime Fridley location. Ideally situated in the heart of Fridley, This impressive two-story home has been thoughtfully updated with luxurious features and modern amenities. Step into the heart of the home, where you'll find a gourmet kitchen designed for both functionality and style. The kitchen boasts a magnificent quartz eat-in center island, complemented by new custom cabinets, sleek quartz countertops, and top-of-the-line stainless steel appliances. The space is perfect for both everyday living and entertaining guests. The main floor includes a versatile sunroom that provides additional living space and seamlessly integrates with the kitchen area. The expansive primary suite, located on the lower level, is a true retreat. It features a spa-like bathroom and a massive walk-in closet, offering a private haven to unwind and relax. Outside, enjoy the large completly fenced in backyard, +deck that is ideal for outdoor gatherings. The property also includes two flexible spaces that can be tailored to your needs, whether for a home office, playroom, or additional storage. Conveniently located near major highways, this home offers easy access to shopping and local amenities. For nature enthusiasts, Springbrook Nature Center and Mississippi River trails are just a short walk away, offering endless recreational opportunities.
INTERIOR
Bedrooms: 4
Fin ft² / Living Area: 1850 ft²
Below Ground Living: 620ft²
Bathrooms: 2
Above Ground Living: 1230ft²
-
Basement Details: Block, Drain Tiled, Egress Window(s), Finished, Full, Sump Pump, Walkout,
Appliances Included:
-
- Microwave
- Dishwasher
- Disposal
- Stainless Steel Appliances
EXTERIOR
Air Conditioning: Central Air
Garage Spaces: 2
Construction Materials: N/A
Foundation Size: 1230ft²
Unit Amenities:
-
- Patio
- Kitchen Window
- Porch
- Washer/Dryer Hookup
Heating System:
-
- Forced Air
ROOMS
| Main | Size | ft² |
|---|---|---|
| Living Room | 18x14 | 324 ft² |
| Family Room | 15x11 | 225 ft² |
| Kitchen | 19x9 | 361 ft² |
| Bedroom 1 | 11x8 | 121 ft² |
| Bedroom 2 | 13x9 | 169 ft² |
| Bedroom 3 | 12x10 | 144 ft² |
| Foyer | 6x6 | 36 ft² |
| Lower | Size | ft² |
|---|---|---|
| Bedroom 4 | 15x11 | 225 ft² |
| Office | 10x9 | 100 ft² |
| Laundry | 9x6 | 81 ft² |
| Family Room | 14x13 | 196 ft² |
LOT
Acres: N/A
Lot Size Dim.: 67x138x38x123x17
Longitude: 45.1153
Latitude: -93.2826
Zoning: Residential-Single Family
FINANCIAL & TAXES
Tax year: 2024
Tax annual amount: $2,872
MISCELLANEOUS
Fuel System: N/A
Sewer System: City Sewer/Connected
Water System: City Water/Connected
ADITIONAL INFORMATION
MLS#: NST7646215
Listing Brokerage: RE/MAX Results

ID: 3379936
Published: September 07, 2024
Last Update: September 07, 2024
Views: 15






