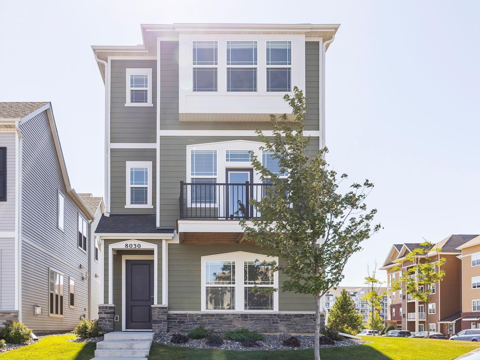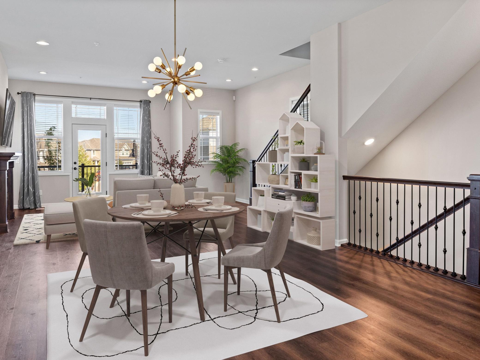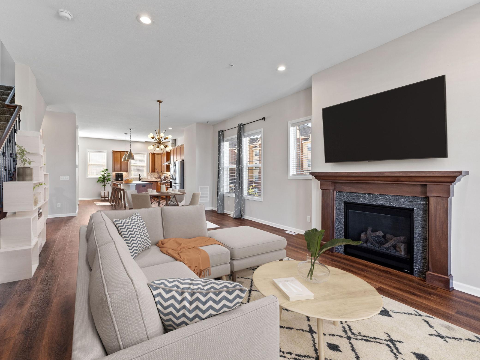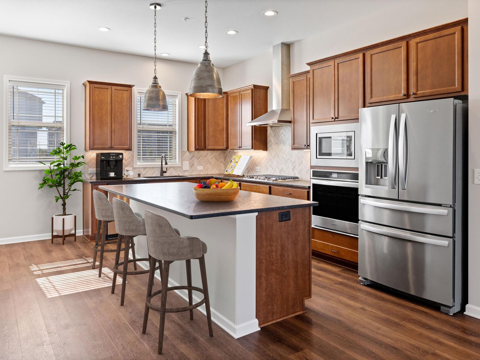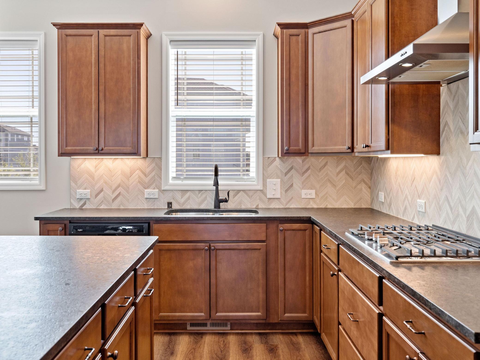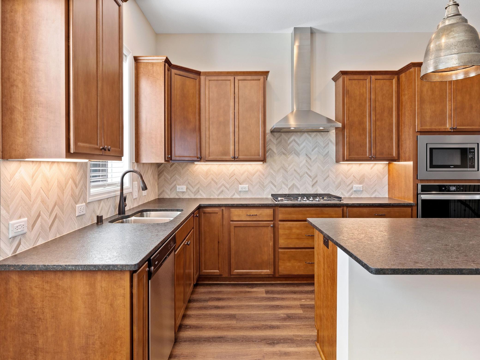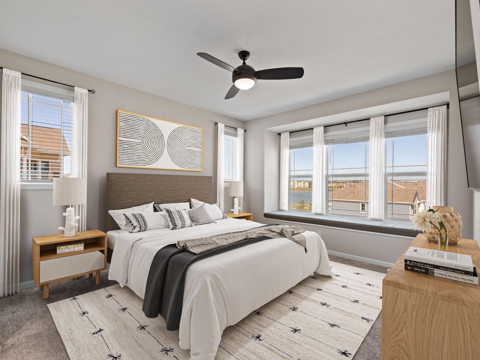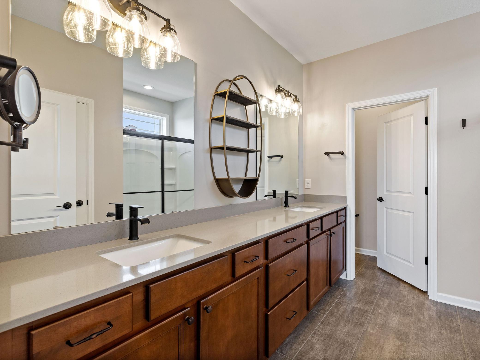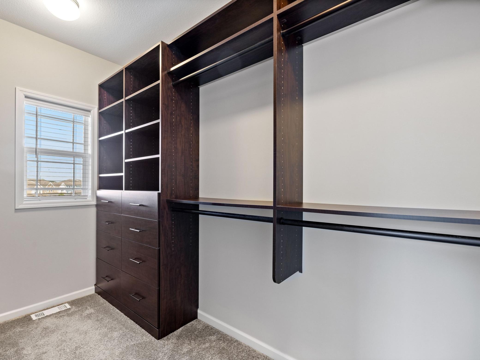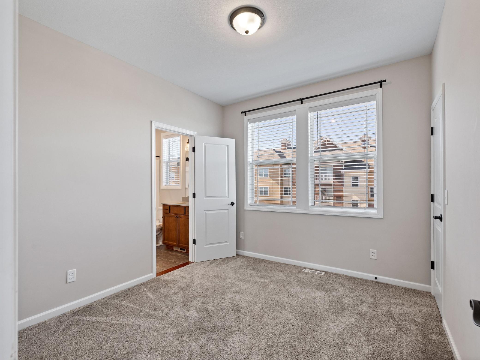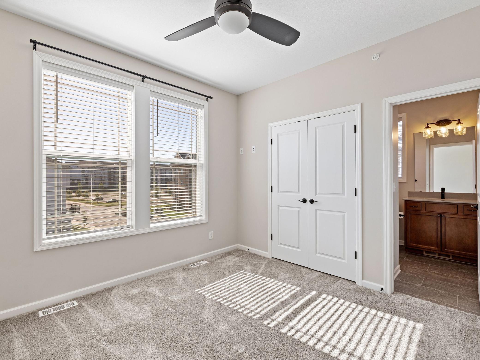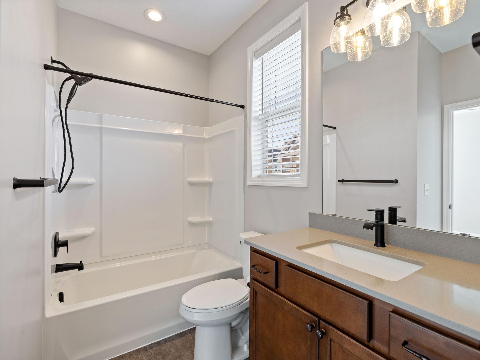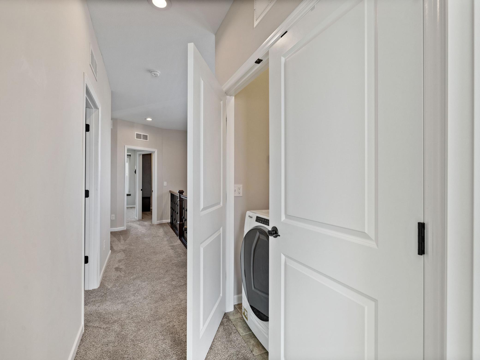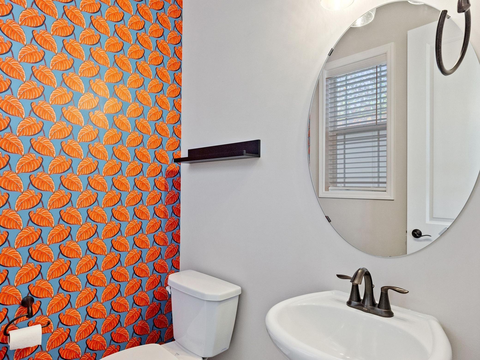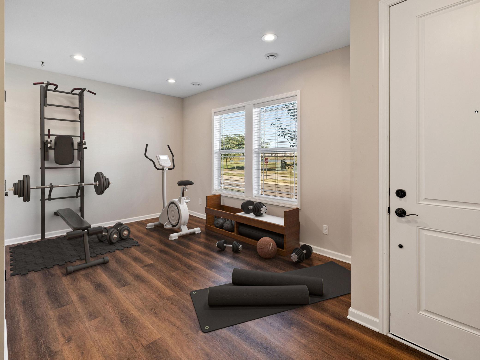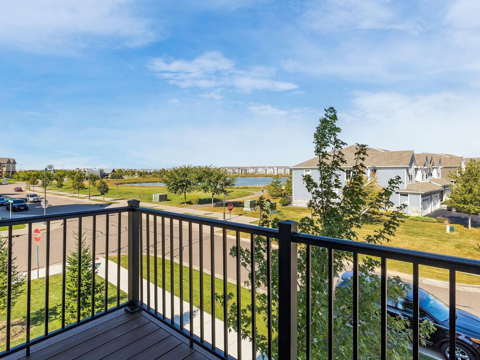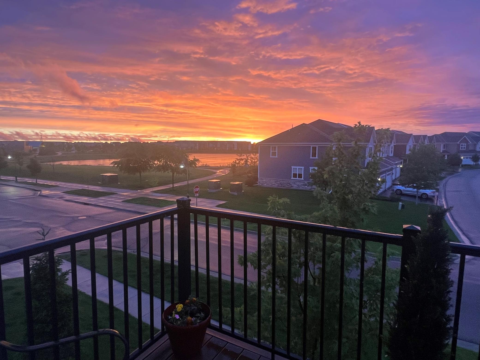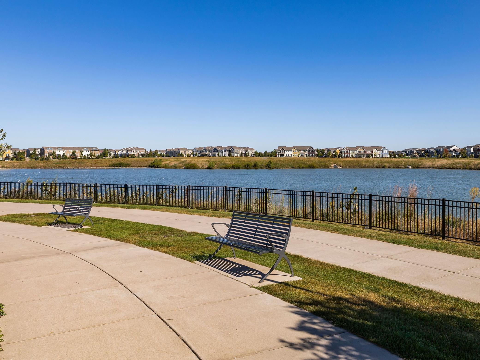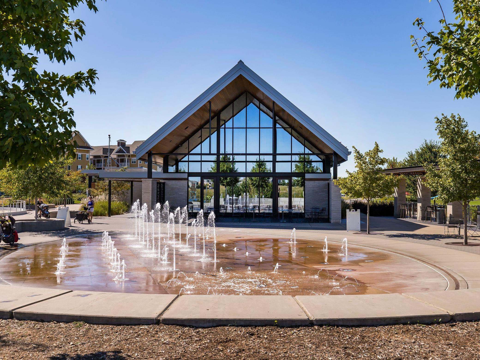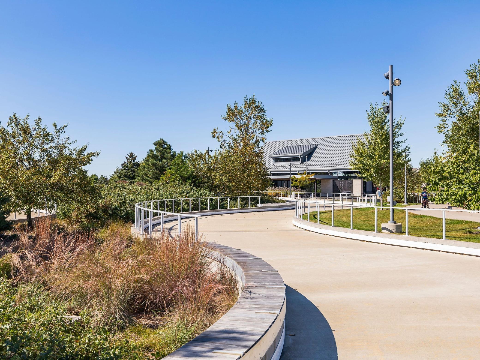8030 CENTRAL PARK WAY
8030 Central Park Way, Osseo (Maple Grove), 55369, MN
-
Price: $469,900
-
Status type: For Sale
-
City: Osseo (Maple Grove)
-
Neighborhood: Donegal South Second Add
Bedrooms: 3
Property Size :2290
-
Listing Agent: NST18379,NST45272
-
Property type : Single Family Residence
-
Zip code: 55369
-
Street: 8030 Central Park Way
-
Street: 8030 Central Park Way
Bathrooms: 3
Year: 2020
Listing Brokerage: Lakes Sotheby's International Realty
FEATURES
- Refrigerator
- Washer
- Dryer
- Microwave
- Dishwasher
- Disposal
- Cooktop
- Wall Oven
DETAILS
Almost new construction offers panoramic water and sunset views from the deck! Stylish open concept floor plan includes large center island with breakfast bar, stainless steel appliances, pantry, informal dining room, gas burning fireplace and half bath. Upper level boasts three bedrooms, two baths, laundry and a private primary suite complete with walk-in closet and luxurious bath. Lower level has a versatile space perfect for home exercise room and a storage room. Heated two car garage. Beyond the typical finishes the original owner chose Hardy siding, Rockwell insulation and Pella windows to insure lower monthly heating and cooling bills. You will love the views, the walks along the lake paths just across the street and being so close to Central Park of Maple Grove. Fabulous location close to restaurants, coffee shops, shopping and grocery stores.
INTERIOR
Bedrooms: 3
Fin ft² / Living Area: 2290 ft²
Below Ground Living: N/A
Bathrooms: 3
Above Ground Living: 2290ft²
-
Basement Details: Slab,
Appliances Included:
-
- Refrigerator
- Washer
- Dryer
- Microwave
- Dishwasher
- Disposal
- Cooktop
- Wall Oven
EXTERIOR
Air Conditioning: Central Air
Garage Spaces: 2
Construction Materials: N/A
Foundation Size: 993ft²
Unit Amenities:
-
- Kitchen Window
- Deck
- Hardwood Floors
- Ceiling Fan(s)
- In-Ground Sprinkler
- Panoramic View
- Kitchen Center Island
- Primary Bedroom Walk-In Closet
Heating System:
-
- Forced Air
ROOMS
| Main | Size | ft² |
|---|---|---|
| Family Room | 15x13 | 225 ft² |
| Dining Room | 13x13 | 169 ft² |
| Kitchen | 18x13 | 324 ft² |
| Deck | 11x06 | 121 ft² |
| Upper | Size | ft² |
|---|---|---|
| Bedroom 1 | 13x13 | 169 ft² |
| Bedroom 2 | 11x11 | 121 ft² |
| Bedroom 3 | 11x10 | 121 ft² |
| Lower | Size | ft² |
|---|---|---|
| Exercise Room | 14x10 | 196 ft² |
| Storage | 10x05 | 100 ft² |
LOT
Acres: N/A
Lot Size Dim.: 53x94x65x93
Longitude: 45.1021
Latitude: -93.4281
Zoning: Residential-Single Family
FINANCIAL & TAXES
Tax year: 2024
Tax annual amount: $5,248
MISCELLANEOUS
Fuel System: N/A
Sewer System: City Sewer/Connected
Water System: City Water/Connected
ADITIONAL INFORMATION
MLS#: NST7653257
Listing Brokerage: Lakes Sotheby's International Realty

ID: 3442403
Published: September 24, 2024
Last Update: September 24, 2024
Views: 32


