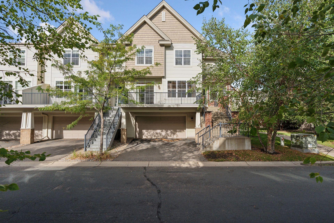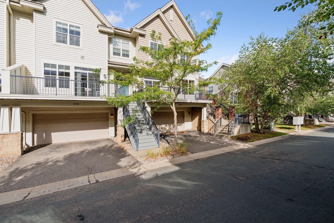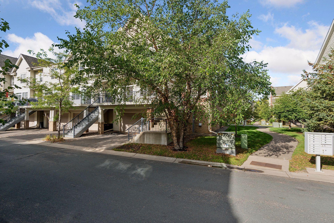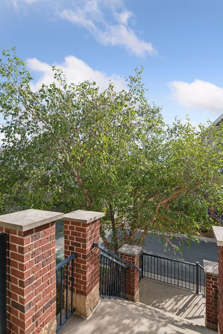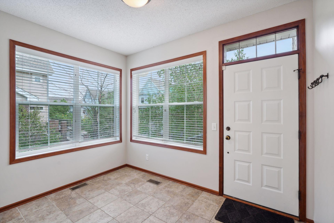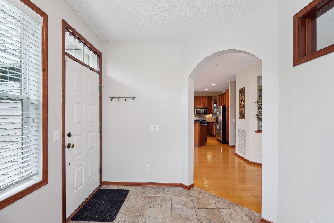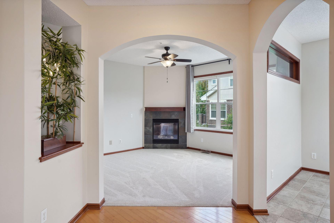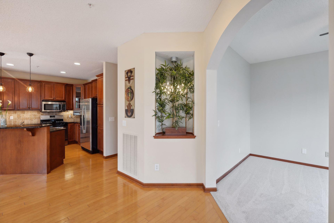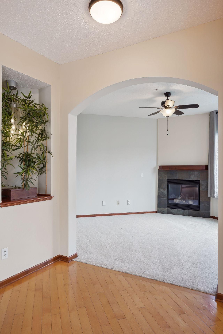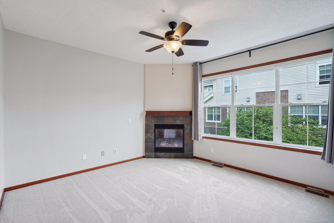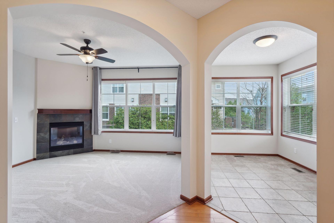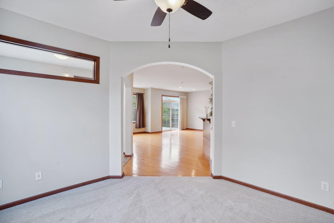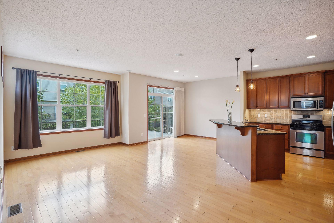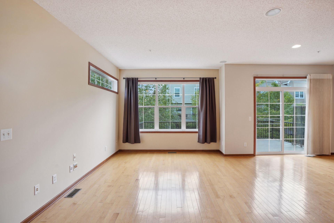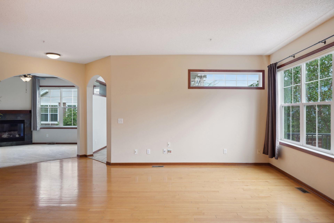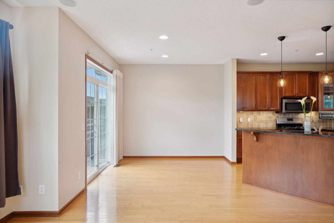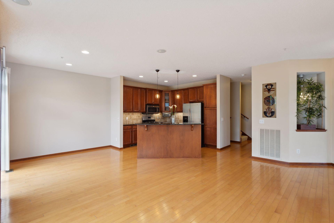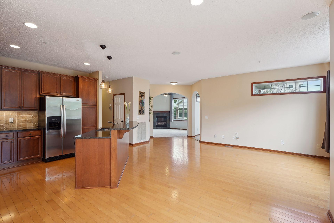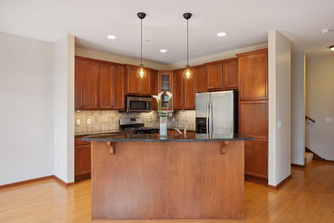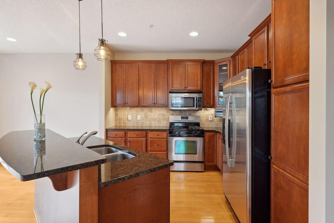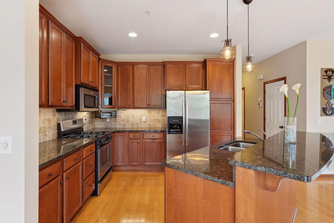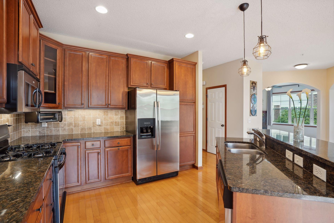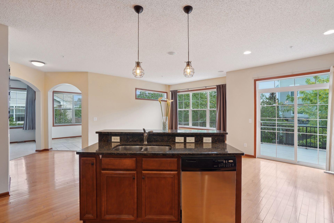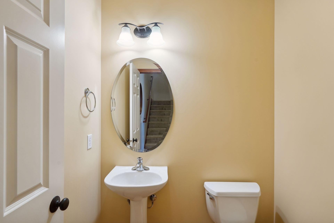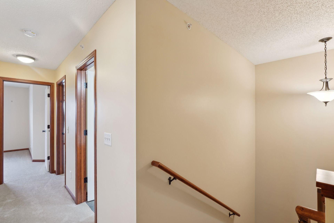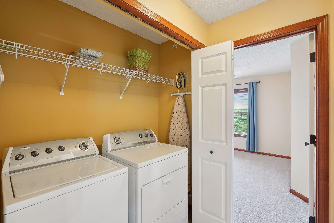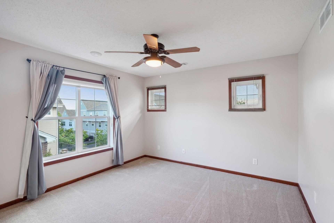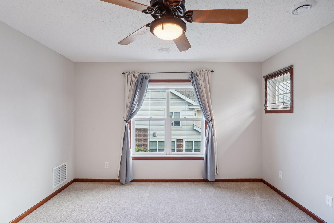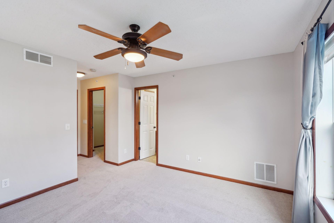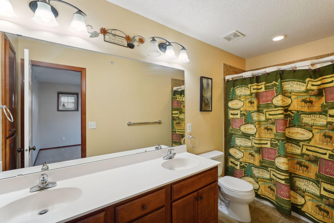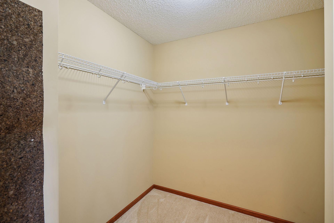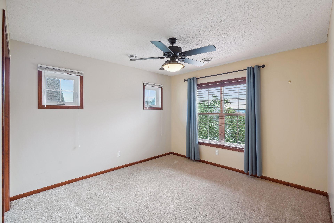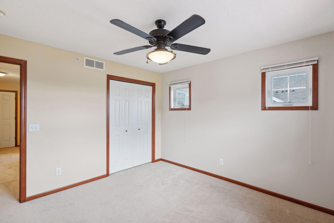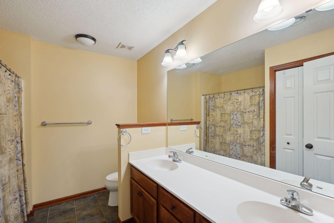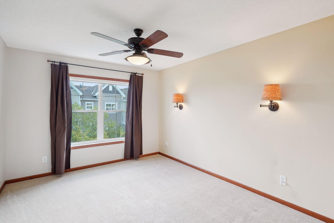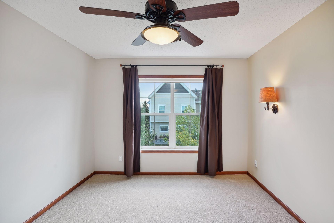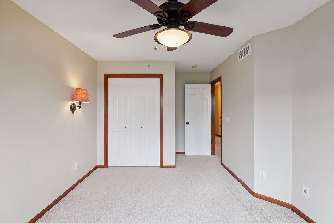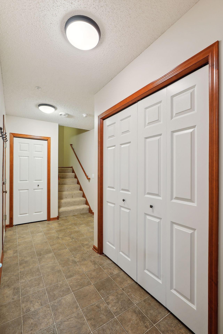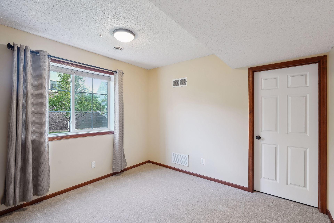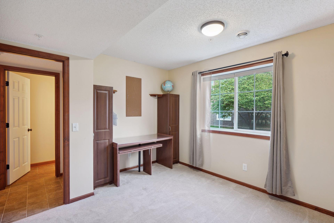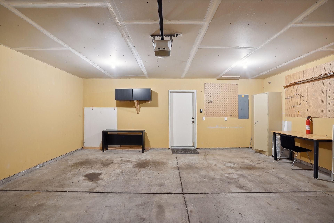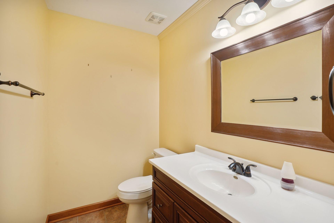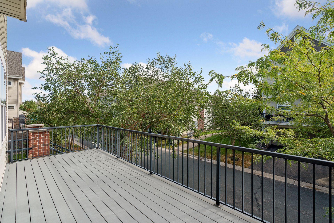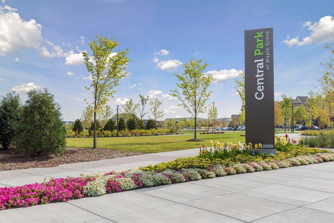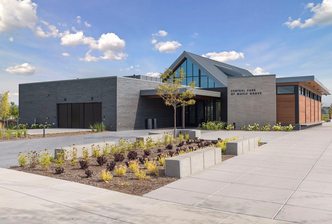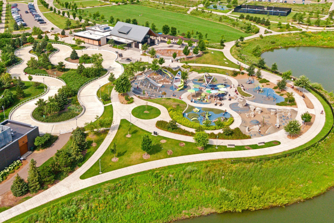8033 LARCH LANE
8033 Larch Lane, Maple Grove, 55369, MN
-
Price: $389,000
-
Status type: For Sale
-
City: Maple Grove
-
Neighborhood: Cic 1264 The Bridges At Arbor Lake I
Bedrooms: 4
Property Size :2329
-
Listing Agent: NST16744,NST46188
-
Property type : Townhouse Side x Side
-
Zip code: 55369
-
Street: 8033 Larch Lane
-
Street: 8033 Larch Lane
Bathrooms: 4
Year: 2007
Listing Brokerage: Edina Realty, Inc.
FEATURES
- Range
- Refrigerator
- Washer
- Dryer
- Microwave
- Exhaust Fan
- Dishwasher
- Water Softener Owned
- Disposal
- Humidifier
- Stainless Steel Appliances
DETAILS
Discover the perfect blend of comfort and convenience in this stunning 4-bedroom, 4-bathroom end unit townhome. Located in the vibrant heart of Maple Grove, you’ll enjoy a truly walkable lifestyle with Central Park, Town Green, library, Lifetime Fitness, restaurants, and shops just steps away. This impressive custom-built home boasts an open and spacious layout flooded with natural light, ideal for entertaining and everyday living. The main level features a large, well-appointed kitchen with maple cabinets, granite countertops, and stainless steel appliances, seamlessly flowing into the dining and living areas. Retreat to the upper level, which houses three bedrooms, including a luxurious owner’s suite complete with a large walk-in closet and ensuite bathroom. The lower level offers additional living space with a fourth bedroom, mudroom, mechanical room, and access to the attached garage. Enjoy easy access to nearby parks, lakes, trails, shopping, and dining. Experience the best of Maple Grove living—welcome home!
INTERIOR
Bedrooms: 4
Fin ft² / Living Area: 2329 ft²
Below Ground Living: 398ft²
Bathrooms: 4
Above Ground Living: 1931ft²
-
Basement Details: Daylight/Lookout Windows, Finished, Concrete,
Appliances Included:
-
- Range
- Refrigerator
- Washer
- Dryer
- Microwave
- Exhaust Fan
- Dishwasher
- Water Softener Owned
- Disposal
- Humidifier
- Stainless Steel Appliances
EXTERIOR
Air Conditioning: Central Air
Garage Spaces: 2
Construction Materials: N/A
Foundation Size: 973ft²
Unit Amenities:
-
- Deck
- Natural Woodwork
- Hardwood Floors
- Ceiling Fan(s)
- Walk-In Closet
- Washer/Dryer Hookup
- In-Ground Sprinkler
- Indoor Sprinklers
- Paneled Doors
- Kitchen Center Island
- Tile Floors
Heating System:
-
- Forced Air
- Humidifier
ROOMS
| Main | Size | ft² |
|---|---|---|
| Living Room | 19x12 | 361 ft² |
| Dining Room | 11x10 | 121 ft² |
| Family Room | 13x14 | 169 ft² |
| Kitchen | 11x10 | 121 ft² |
| Office | 12x9 | 144 ft² |
| Deck | 21x10 | 441 ft² |
| Upper | Size | ft² |
|---|---|---|
| Bedroom 1 | 17x12 | 289 ft² |
| Bedroom 2 | 12x11 | 144 ft² |
| Bedroom 3 | 13x11 | 169 ft² |
| Lower | Size | ft² |
|---|---|---|
| Bedroom 4 | 12x11 | 144 ft² |
| Mud Room | 12x7 | 144 ft² |
| Utility Room | 8x5 | 64 ft² |
LOT
Acres: N/A
Lot Size Dim.: 101x160x158x101
Longitude: 45.1016
Latitude: -93.4363
Zoning: Residential-Single Family
FINANCIAL & TAXES
Tax year: 2024
Tax annual amount: $4,296
MISCELLANEOUS
Fuel System: N/A
Sewer System: City Sewer/Connected
Water System: City Water/Connected
ADITIONAL INFORMATION
MLS#: NST7654899
Listing Brokerage: Edina Realty, Inc.

ID: 3451078
Published: September 26, 2024
Last Update: September 26, 2024
Views: 64


