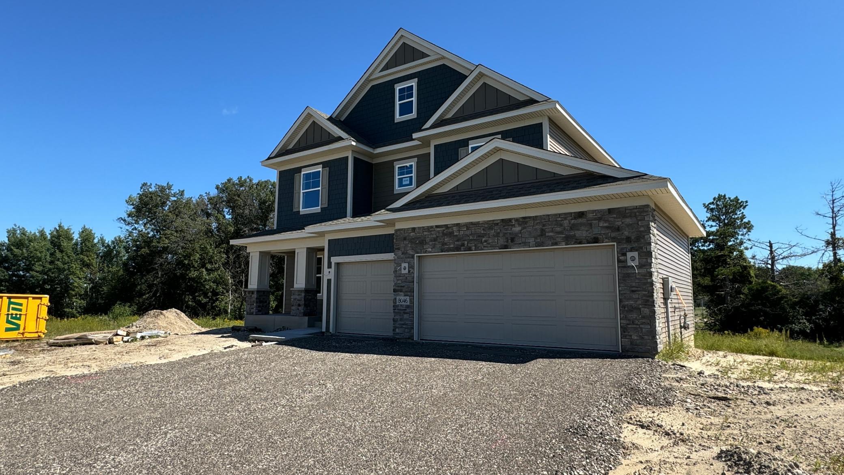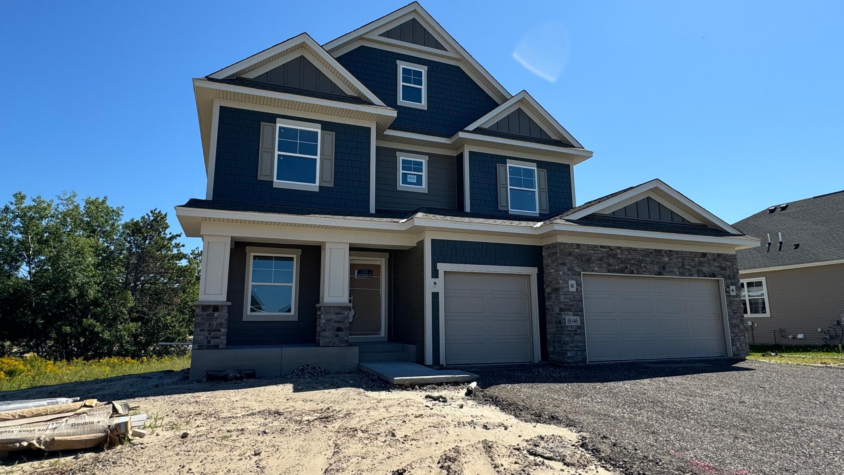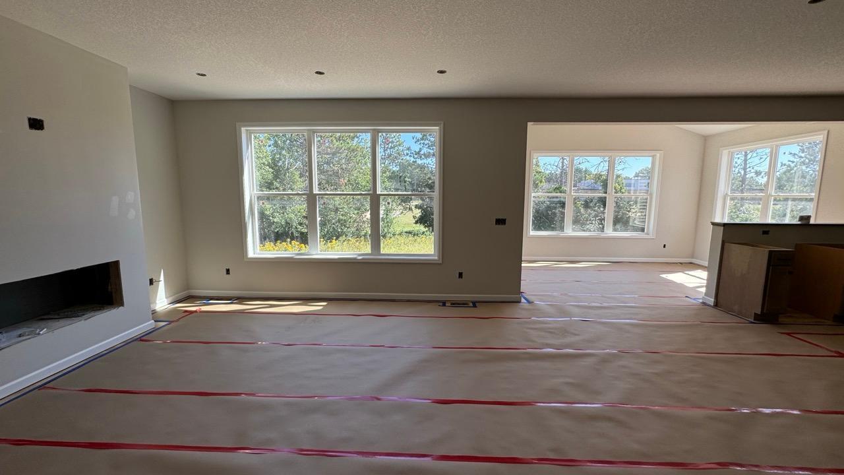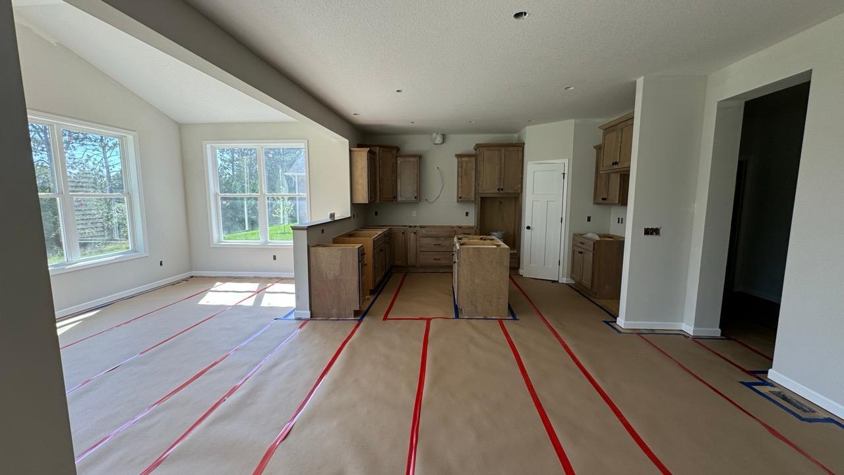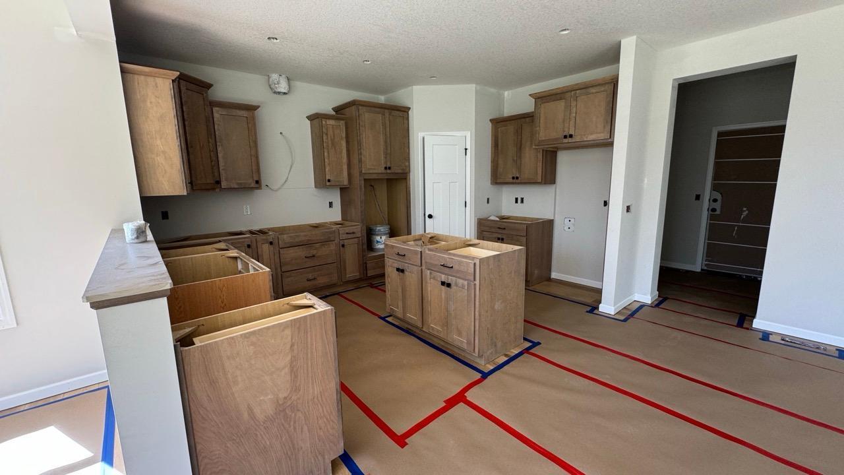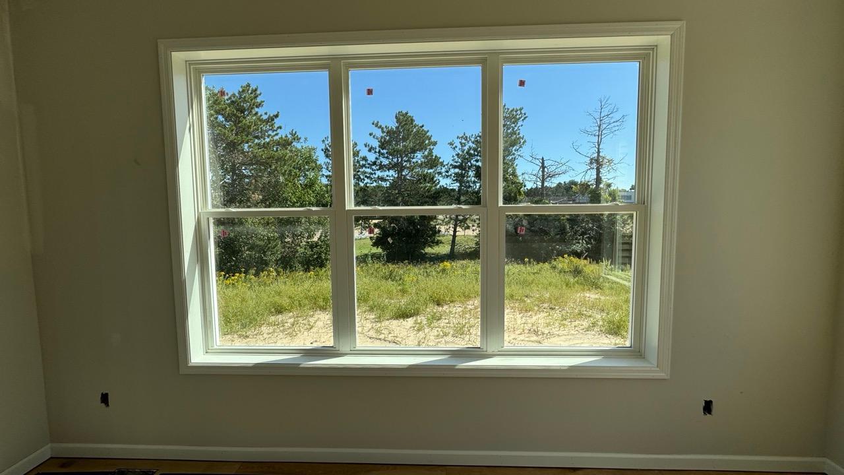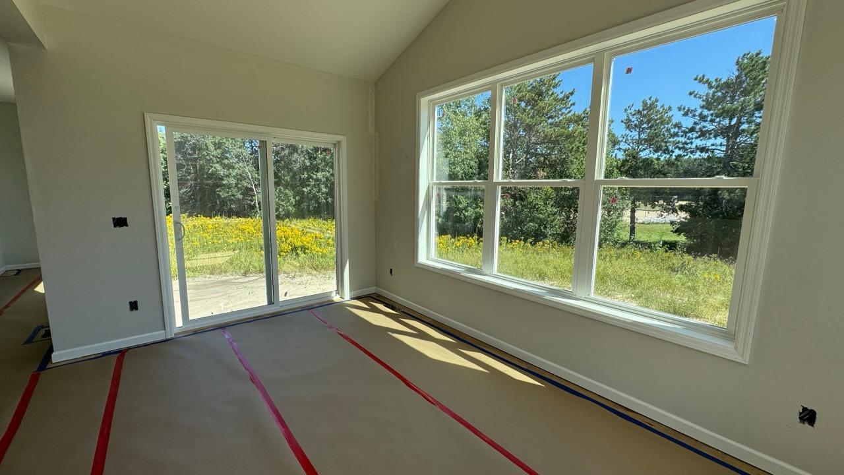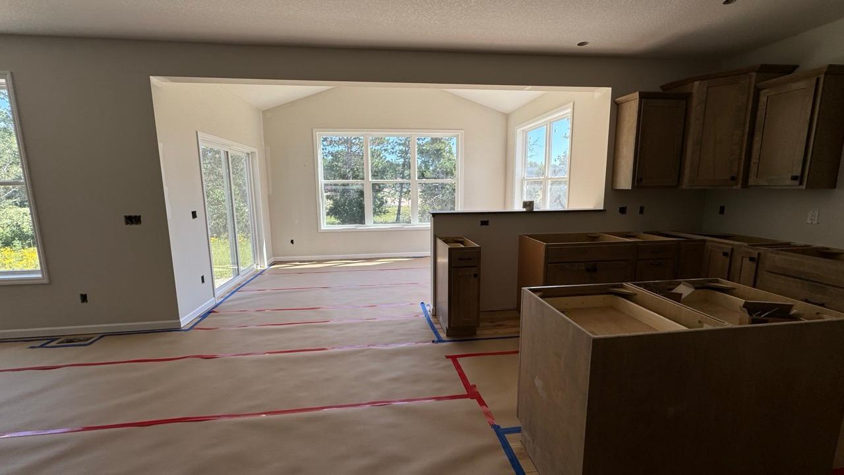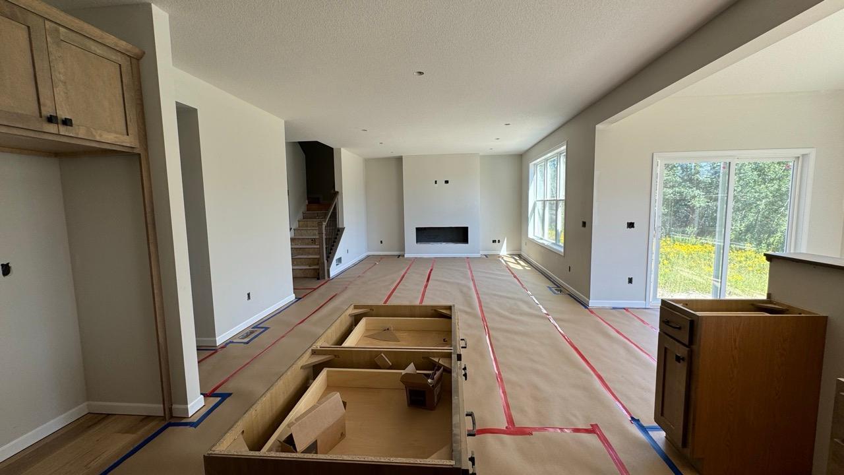8046 GLENWOOD DRIVE
8046 Glenwood Drive, Lino Lakes, 55014, MN
-
Price: $599,990
-
Status type: For Sale
-
City: Lino Lakes
-
Neighborhood: Nature's Refuge
Bedrooms: 4
Property Size :2370
-
Listing Agent: NST13437,NST87573
-
Property type : Single Family Residence
-
Zip code: 55014
-
Street: 8046 Glenwood Drive
-
Street: 8046 Glenwood Drive
Bathrooms: 3
Year: 2024
Listing Brokerage: Hans Hagen Homes, Inc.
FEATURES
- Refrigerator
- Microwave
- Exhaust Fan
- Dishwasher
- Disposal
- Cooktop
- Wall Oven
- Air-To-Air Exchanger
- Gas Water Heater
- Double Oven
- Stainless Steel Appliances
DETAILS
This stunning home is under construction and can shown by appointment only, daily from 11-6 p.m. At just over 2,220 square feet, this home has all the essentials you’re looking for including 4 bedrooms, 2.5 bathrooms, plus a main-level flex room. The versatile flex room located off the foyer is the perfect space for a home office, playroom, or formal dining space. As you step back into the foyer, beautiful luxury vinyl plank floors lead you to the family room, kitchen, and dining room where the open-concept layout creates the perfect space for families to gather. The kitchen comes equipped with abundant counter space, a center island, stainless steel appliances, and a walk-in pantry. Completing the main level is a large morning room, a half bath, and a mud room. Upstairs, the owner’s suite offers complete privacy from the secondary bedrooms and includes a private bathroom with dual sinks and a large walk-in closet.
INTERIOR
Bedrooms: 4
Fin ft² / Living Area: 2370 ft²
Below Ground Living: N/A
Bathrooms: 3
Above Ground Living: 2370ft²
-
Basement Details: Drain Tiled, 8 ft+ Pour, Full, Sump Pump, Unfinished, Walkout,
Appliances Included:
-
- Refrigerator
- Microwave
- Exhaust Fan
- Dishwasher
- Disposal
- Cooktop
- Wall Oven
- Air-To-Air Exchanger
- Gas Water Heater
- Double Oven
- Stainless Steel Appliances
EXTERIOR
Air Conditioning: Central Air
Garage Spaces: 3
Construction Materials: N/A
Foundation Size: 1144ft²
Unit Amenities:
-
- Kitchen Window
- Washer/Dryer Hookup
- Kitchen Center Island
- Primary Bedroom Walk-In Closet
Heating System:
-
- Forced Air
- Fireplace(s)
ROOMS
| Main | Size | ft² |
|---|---|---|
| Flex Room | 9.5 x 10.5 | 98.09 ft² |
| Family Room | 15 x 15 | 225 ft² |
| Informal Dining Room | 9 x 15 | 81 ft² |
| Sun Room | 16 x 10 | 256 ft² |
| Kitchen | 12 x 15 | 144 ft² |
| Upper | Size | ft² |
|---|---|---|
| Bedroom 1 | 13.5 x 15 | 181.13 ft² |
| Bedroom 2 | 11.5 x 11.5 | 130.34 ft² |
| Bedroom 3 | 11.5 x 12 | 131.29 ft² |
| Bedroom 4 | 13 x 12.5 | 161.42 ft² |
LOT
Acres: N/A
Lot Size Dim.: 78 x 155 x 97 x 158
Longitude: 45.1983
Latitude: -93.1074
Zoning: Residential-Single Family
FINANCIAL & TAXES
Tax year: 2024
Tax annual amount: $530
MISCELLANEOUS
Fuel System: N/A
Sewer System: City Sewer/Connected
Water System: City Water/Connected
ADITIONAL INFORMATION
MLS#: NST7613489
Listing Brokerage: Hans Hagen Homes, Inc.

ID: 3124269
Published: July 03, 2024
Last Update: July 03, 2024
Views: 71


