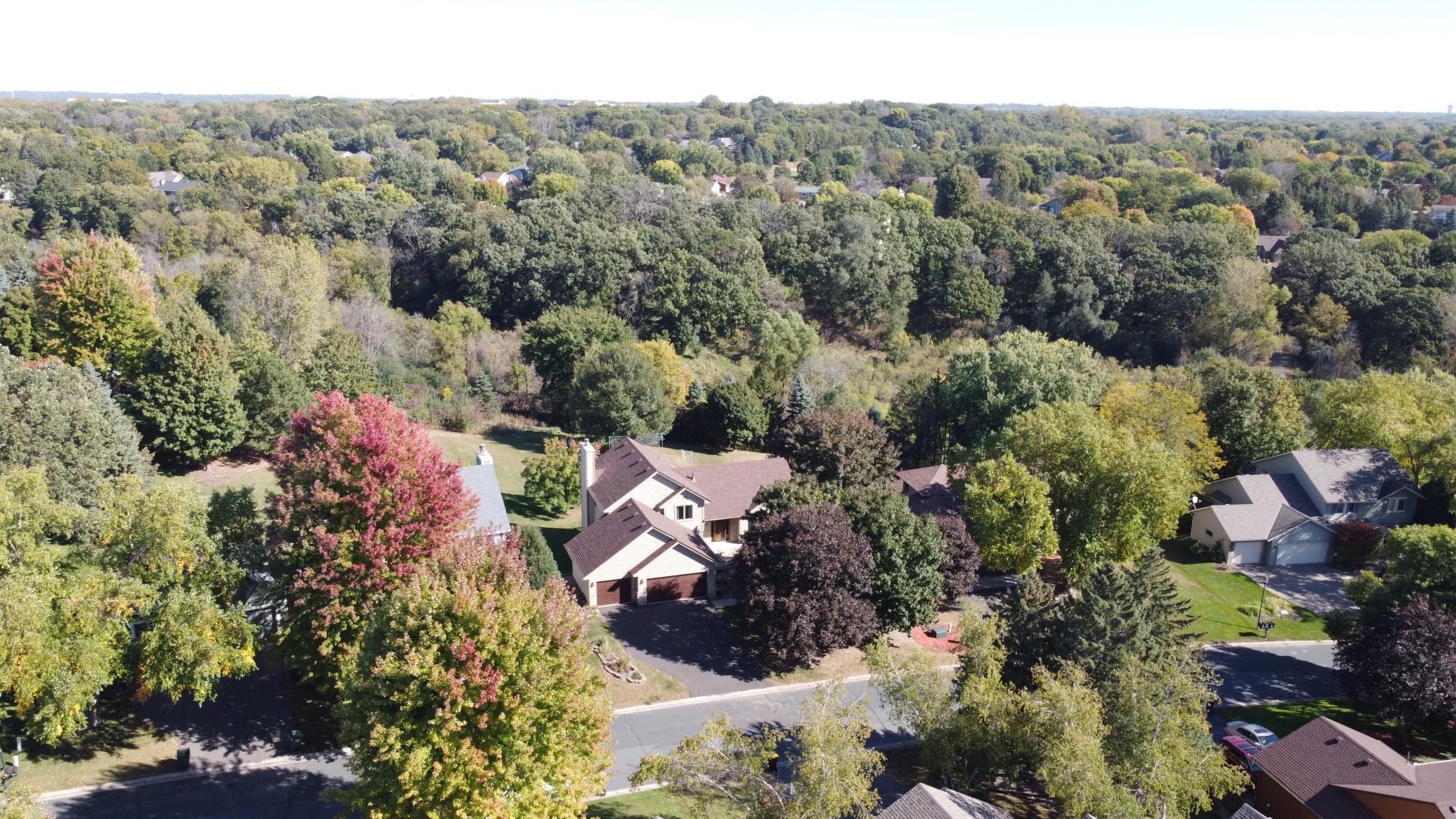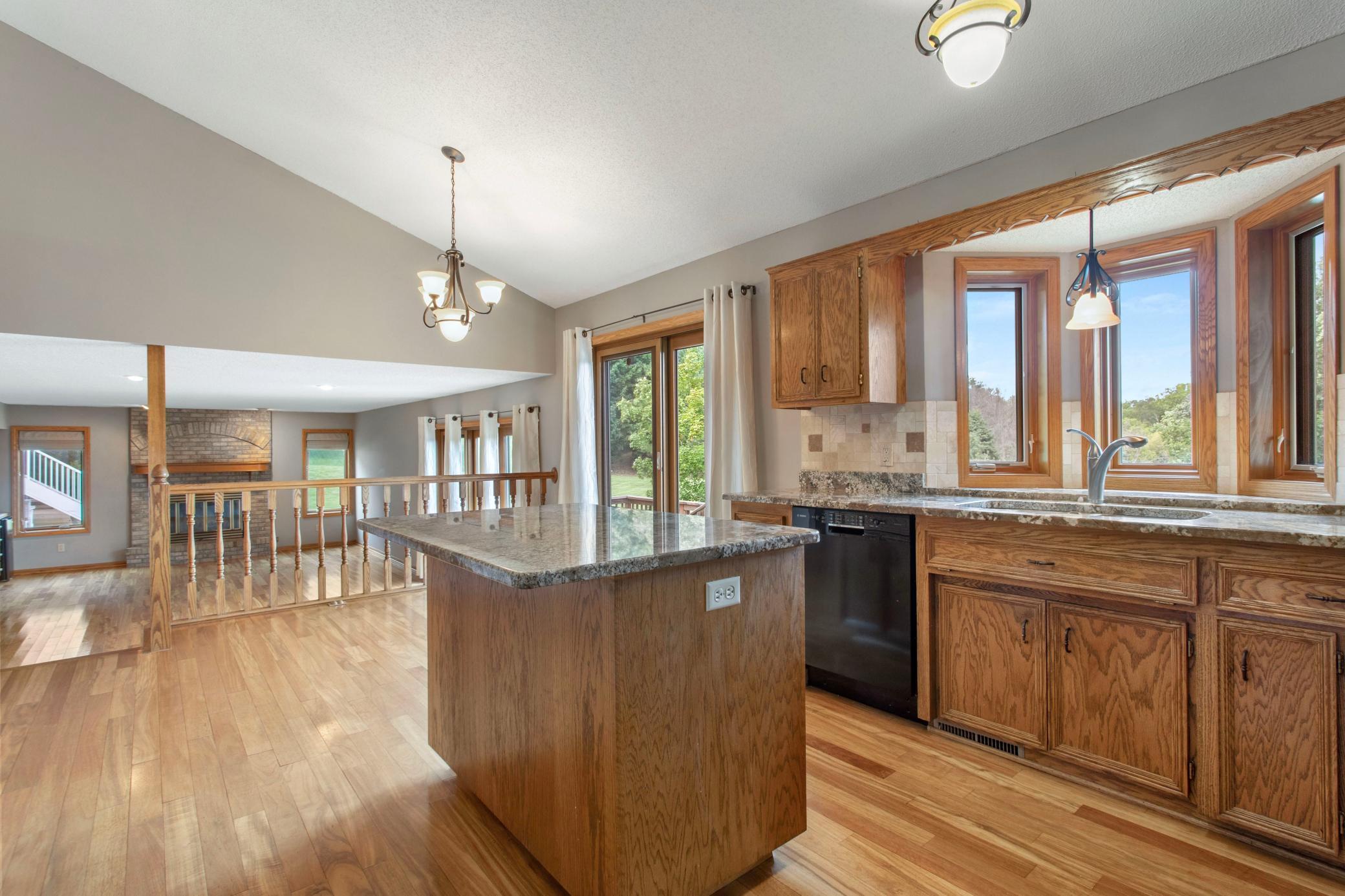805 TROTTERS RIDGE
805 Trotters Ridge, Saint Paul (Eagan), 55123, MN
-
Price: $599,000
-
Status type: For Sale
-
City: Saint Paul (Eagan)
-
Neighborhood: Bridle Ridge 2nd Add
Bedrooms: 4
Property Size :3548
-
Listing Agent: NST17084,NST48632
-
Property type : Single Family Residence
-
Zip code: 55123
-
Street: 805 Trotters Ridge
-
Street: 805 Trotters Ridge
Bathrooms: 4
Year: 1991
Listing Brokerage: RES Realty
DETAILS
Welcome to this wonderful Joe Miller built home, meticulously maintained by ONE owner, in the highly sought after Eagan Hills Farms neighborhood. Largest lot in the neighborhood with almost a HALF acre which backs up to 20 acres of green space, including a pond, walking trails and woods! This wonderful large backyard provides a lot of recreation time, and the huge Sport Court offers a wealth of sports activities to enjoy. After all the backyard fun, enjoy the large deck or relax in the hot tub on the patio. With an Invisible Fence, even the dog can join in on the fun. In ground Rainbird system keeps the lawn green all season. This home has been upgraded throughout, and features granite countertops, new appliances including, Stove, Refrigerator, Dishwasher, Washer and Dryer (2018) New roof, siding and gutters, Fresh front exterior cedar paint in 2020, Pella windows, doors and new deck in 2013. The furnace and water softener both updated in 2021. Updated lighting and faucets and shower door along with fresh paint throughout the entire house. New asphalt driveway installed this summer(2024), with south exposure, fast snow melting to keep the driveway clear throughout the winter. Two fireplaces for your choice of either wood or gas comfort on those chilly winter nights. This home is in a central location to shopping, many restaurants, freeway system and the desirable District 196 school system to include Eagan High School, Dakota Hills Middle School and Woodland elementary. You can move in and enjoy all the amenities this home has to offer for many years to come. Check this one out today!
INTERIOR
Bedrooms: 4
Fin ft² / Living Area: 3548 ft²
Below Ground Living: 1180ft²
Bathrooms: 4
Above Ground Living: 2368ft²
-
Basement Details: Drain Tiled, Finished, Walkout,
Appliances Included:
-
EXTERIOR
Air Conditioning: Central Air
Garage Spaces: 3
Construction Materials: N/A
Foundation Size: 1588ft²
Unit Amenities:
-
Heating System:
-
- Forced Air
ROOMS
| Main | Size | ft² |
|---|---|---|
| Living Room | 15x13 | 225 ft² |
| Dining Room | 13x10 | 169 ft² |
| Kitchen | 13x11 | 169 ft² |
| Foyer | 10x9 | 100 ft² |
| Lower | Size | ft² |
|---|---|---|
| Family Room | 25x15 | 625 ft² |
| Bedroom 4 | 15x14 | 225 ft² |
| Office | 13x10 | 169 ft² |
| Amusement Room | 26x13 | 676 ft² |
| Exercise Room | 13x8 | 169 ft² |
| Laundry | 10x7 | 100 ft² |
| Storage | 13x12 | 169 ft² |
| Upper | Size | ft² |
|---|---|---|
| Bedroom 1 | 16x12 | 256 ft² |
| Bedroom 2 | 11x10 | 121 ft² |
| Bedroom 3 | 11x10 | 121 ft² |
LOT
Acres: N/A
Lot Size Dim.: 93x238x208x123
Longitude: 44.8124
Latitude: -93.1265
Zoning: Residential-Single Family
FINANCIAL & TAXES
Tax year: 2024
Tax annual amount: $6,836
MISCELLANEOUS
Fuel System: N/A
Sewer System: City Sewer/Connected
Water System: City Water/Connected
ADITIONAL INFORMATION
MLS#: NST7643830
Listing Brokerage: RES Realty

ID: 3398484
Published: September 13, 2024
Last Update: September 13, 2024
Views: 40
















































