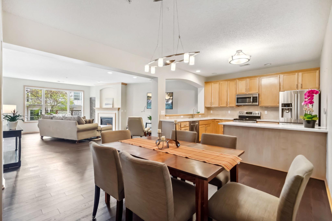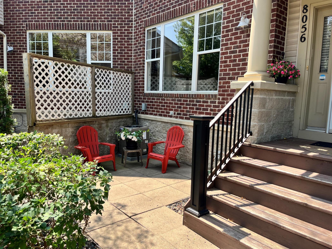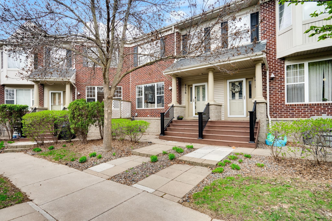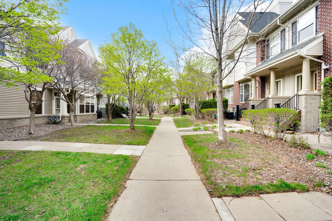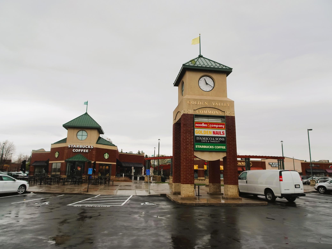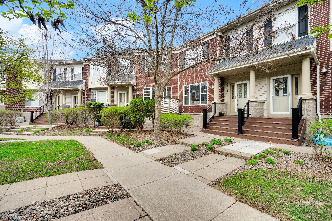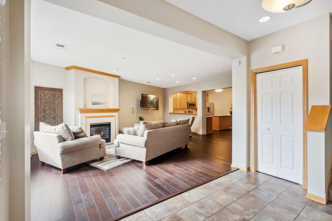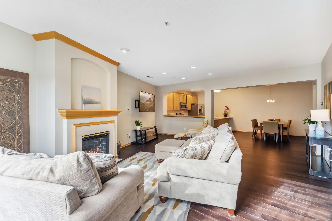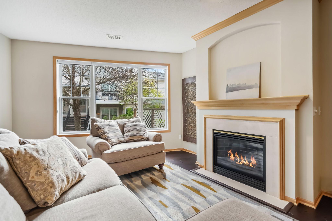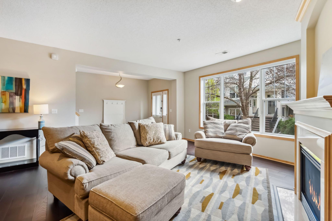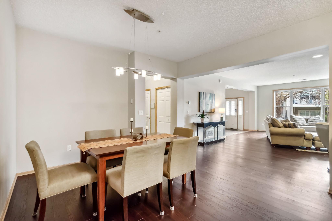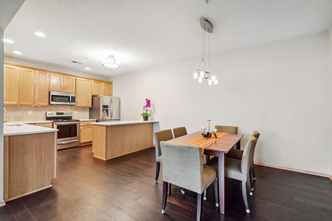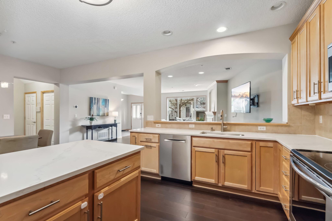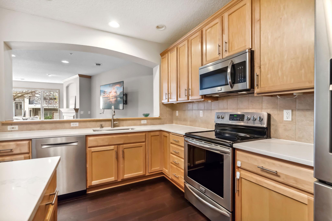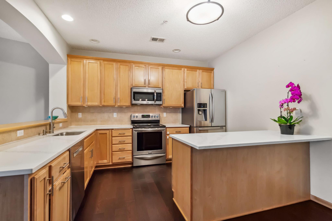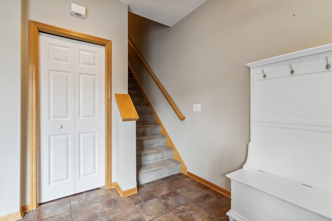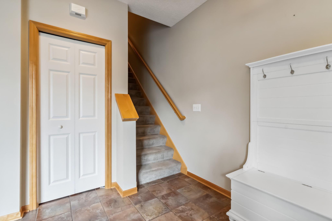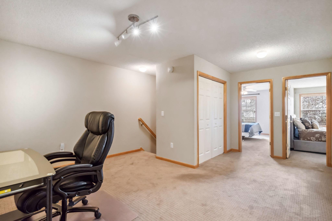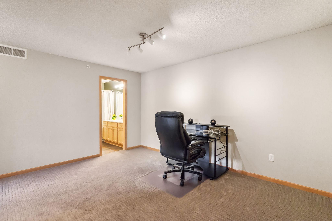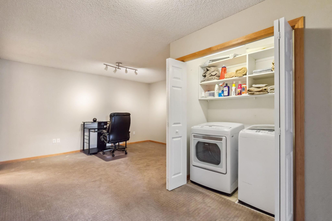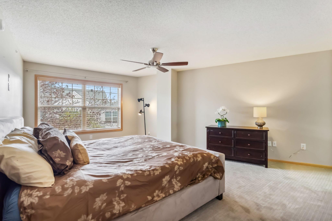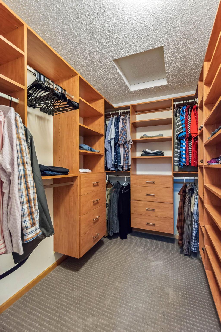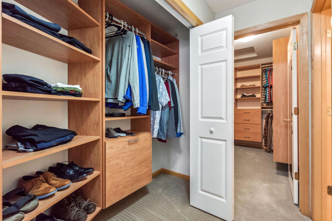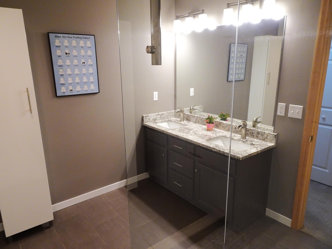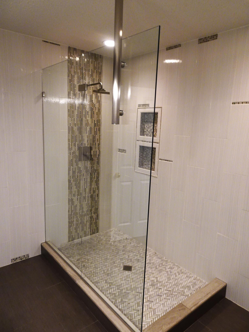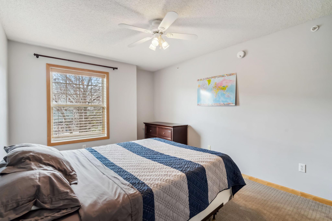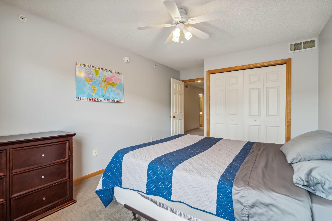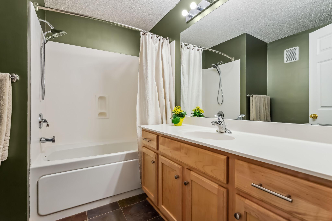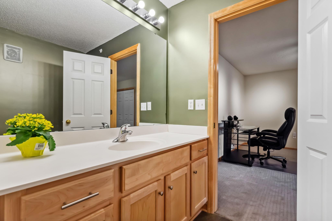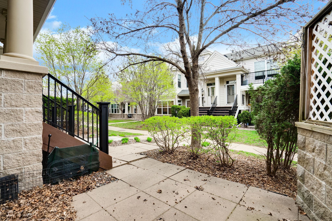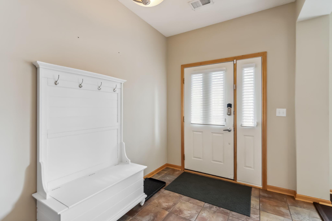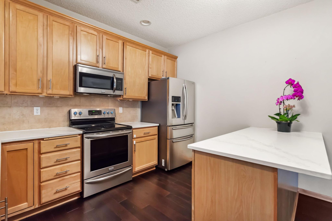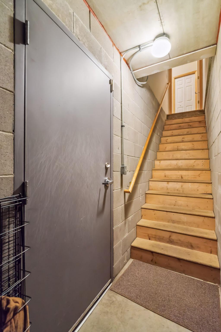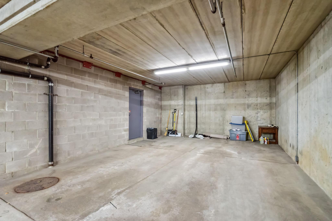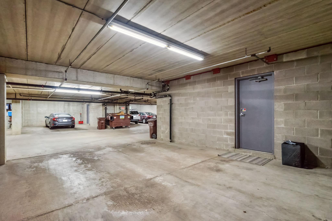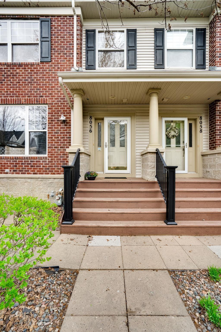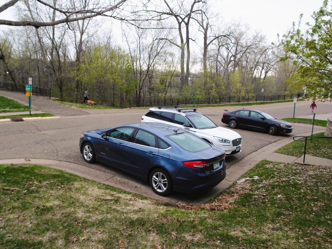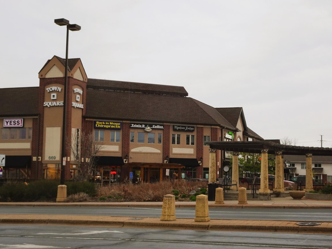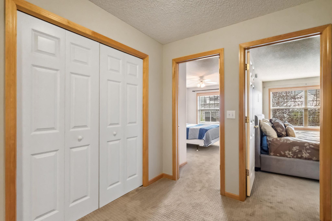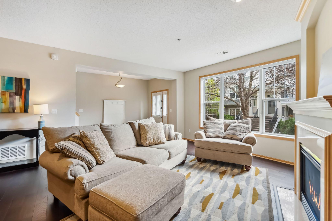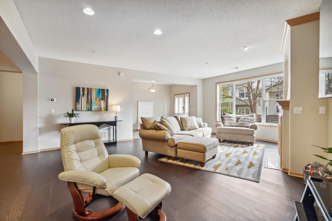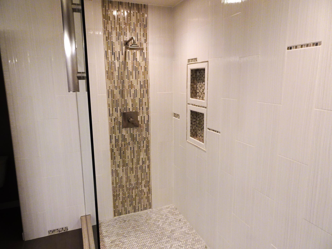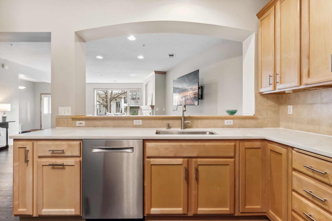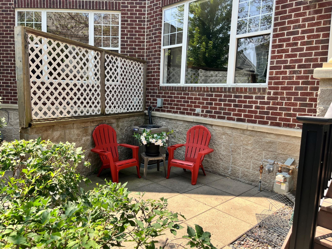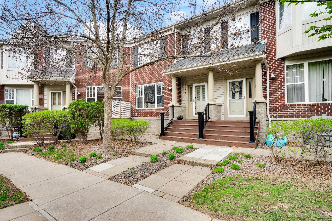8056 GOLDEN VALLEY ROAD
8056 Golden Valley Road, Golden Valley, 55427, MN
-
Price: $419,000
-
Status type: For Sale
-
City: Golden Valley
-
Neighborhood: Cic 0976 Wesley Commons Condos
Bedrooms: 2
Property Size :1926
-
Listing Agent: NST16638,NST45231
-
Property type : Townhouse Side x Side
-
Zip code: 55427
-
Street: 8056 Golden Valley Road
-
Street: 8056 Golden Valley Road
Bathrooms: 3
Year: 2002
Listing Brokerage: Coldwell Banker Burnet
FEATURES
- Range
- Refrigerator
- Washer
- Dryer
- Microwave
- Dishwasher
- Stainless Steel Appliances
DETAILS
Open THIS SUNDAY 11-1. See this VERY NICE TOWNHOME! This is a super, extra-large unit in a very lovely complex in the very walkable community around Winnetka and Hwy 55. Lots of shops, restaurants, the post office and even the Hennepin County library... And Basset Creek Trail ! ! So sweet. The unit is gracious and beautifully maintained. Two large BRs and three lovely baths- including an ensuite primary with a fabulous walk-in shower and a huge closet! Powder room on main. Spacious open LR/DR/BIG OPEN kitchen plan. Very flexible space- with a large loft area upstairs off the BRs. Washer and Dryer upstairs- terrific. This unit is 200 sqft BIGGER than most large units and 400 sqft larger than most smaller units. Handsome gas fireplace, private patio out your front door, quiet entrance off the interior courtyard. And a 2-car semi-private parking bay directly below your unit in the heated underground garage. So convenient! FALL IN LOVE TODAY! WALK-ability 10+++ BIKE-ability 10+++ Fabulous LUCE LINE TRAIL is 3 blocks away! And a Lovely front patio off the quiet, peaceful central courtyard.
INTERIOR
Bedrooms: 2
Fin ft² / Living Area: 1926 ft²
Below Ground Living: N/A
Bathrooms: 3
Above Ground Living: 1926ft²
-
Basement Details: None,
Appliances Included:
-
- Range
- Refrigerator
- Washer
- Dryer
- Microwave
- Dishwasher
- Stainless Steel Appliances
EXTERIOR
Air Conditioning: Central Air
Garage Spaces: 2
Construction Materials: N/A
Foundation Size: 968ft²
Unit Amenities:
-
- Patio
- Walk-In Closet
Heating System:
-
- Forced Air
ROOMS
| Main | Size | ft² |
|---|---|---|
| Living Room | 21.8x16 | 472.33 ft² |
| Dining Room | 12x12 | 144 ft² |
| Kitchen | 12x10 | 144 ft² |
| Foyer | 11x7 | 121 ft² |
| Upper | Size | ft² |
|---|---|---|
| Bedroom 1 | 16.6x12.6 | 206.25 ft² |
| Bedroom 2 | 13x10.5 | 135.42 ft² |
| Office | 14x10.6 | 147 ft² |
| Lower | Size | ft² |
|---|---|---|
| Garage | 21x17.4 | 364 ft² |
LOT
Acres: N/A
Lot Size Dim.: Common
Longitude: 44.9861
Latitude: -93.383
Zoning: Residential-Single Family
FINANCIAL & TAXES
Tax year: 2024
Tax annual amount: $5,314
MISCELLANEOUS
Fuel System: N/A
Sewer System: City Sewer/Connected
Water System: City Water/Connected
ADITIONAL INFORMATION
MLS#: NST7580218
Listing Brokerage: Coldwell Banker Burnet

ID: 2878133
Published: April 25, 2024
Last Update: April 25, 2024
Views: 87


