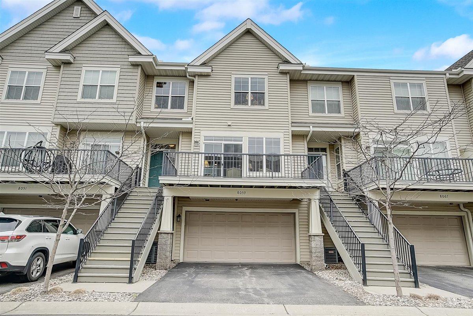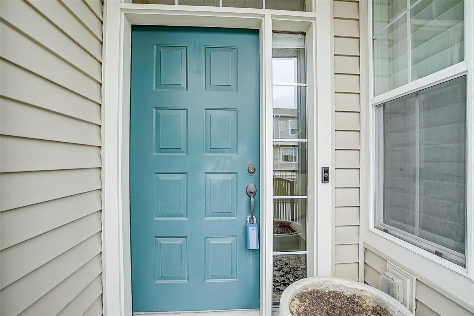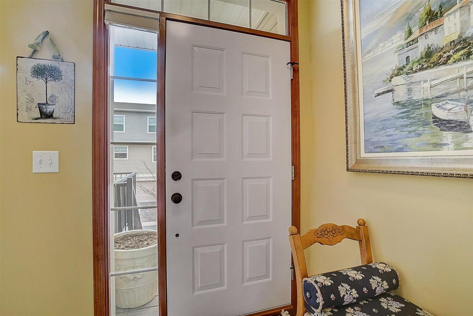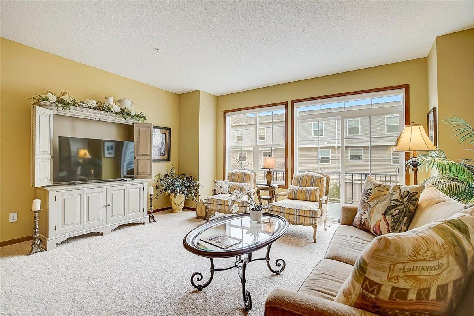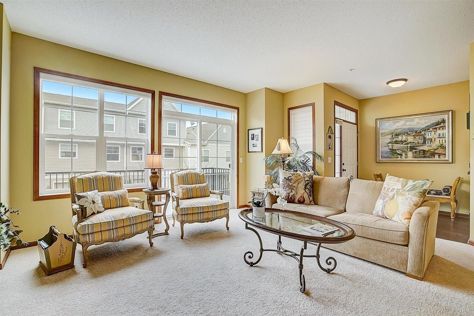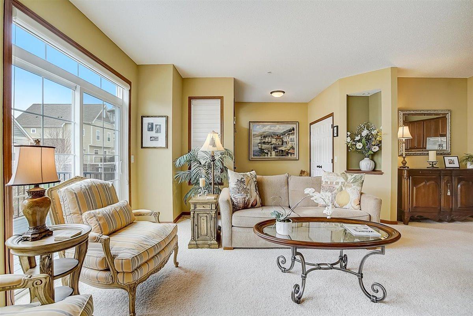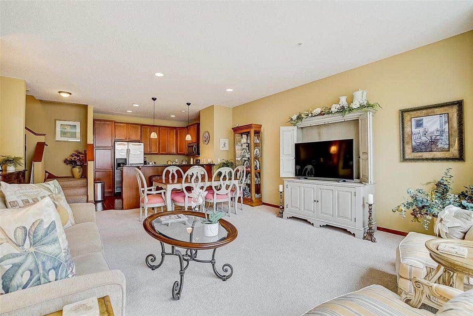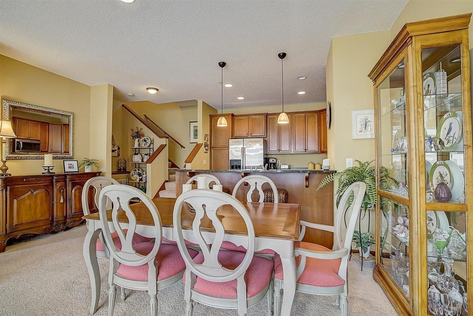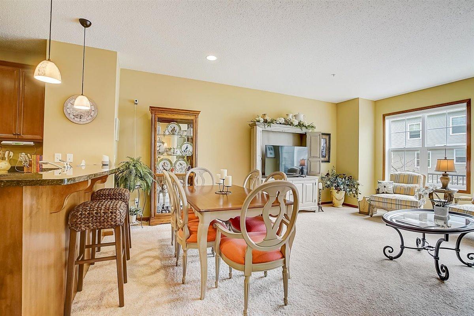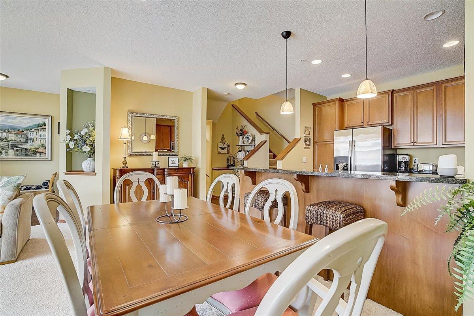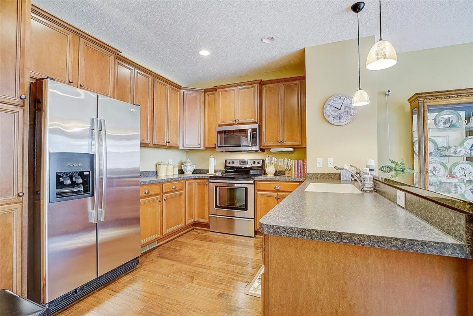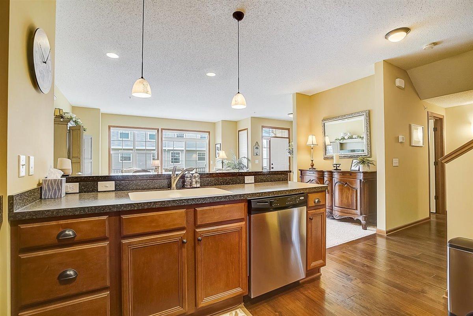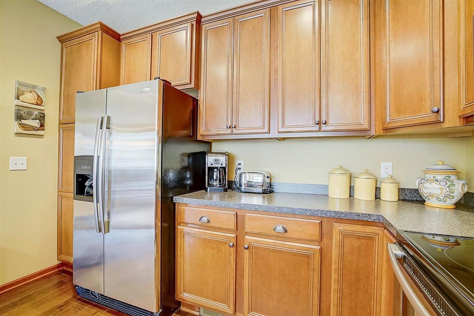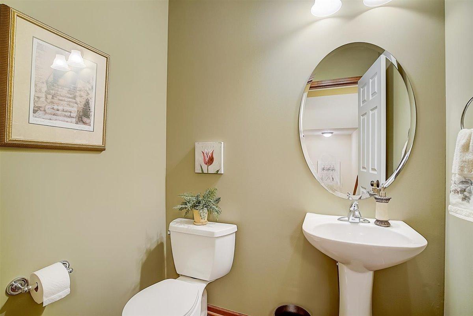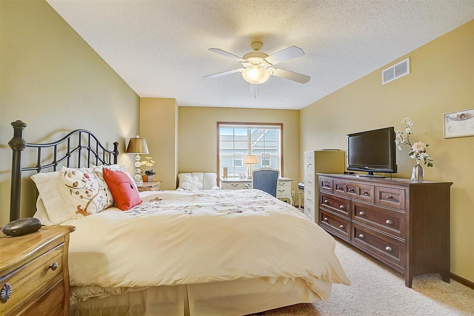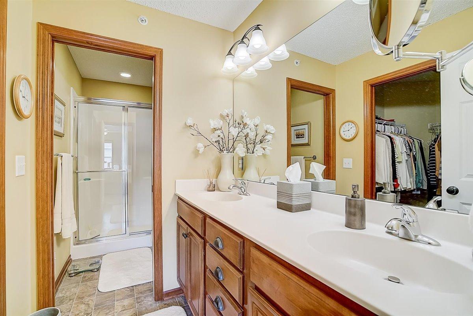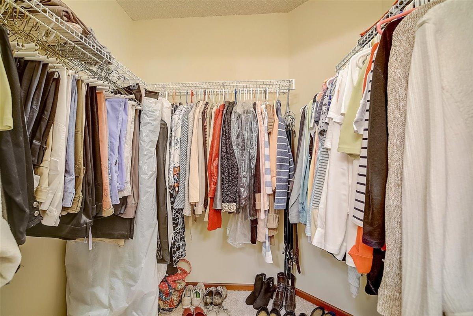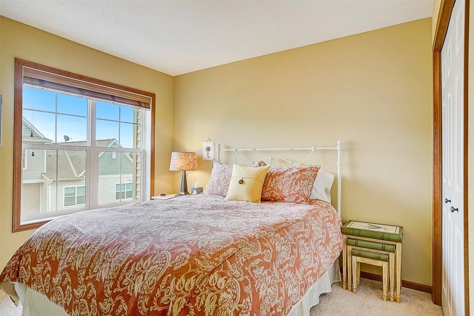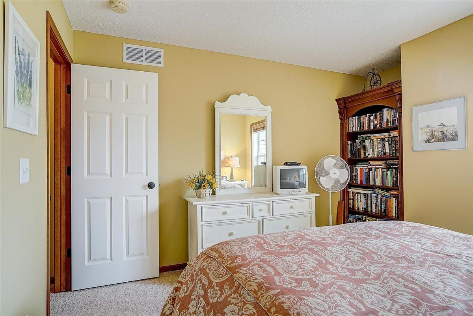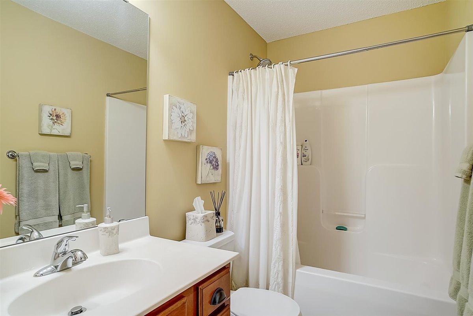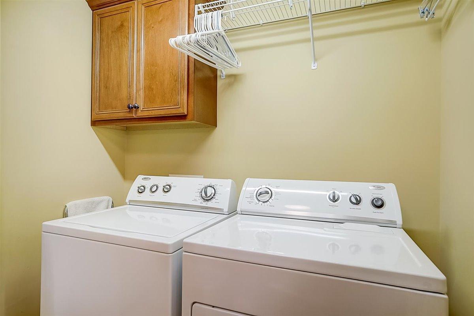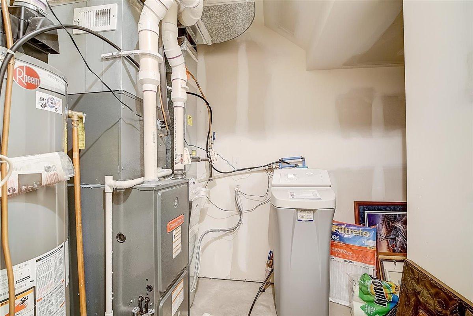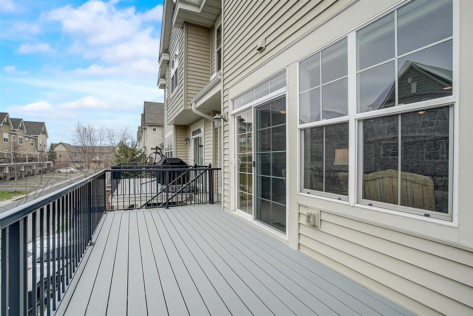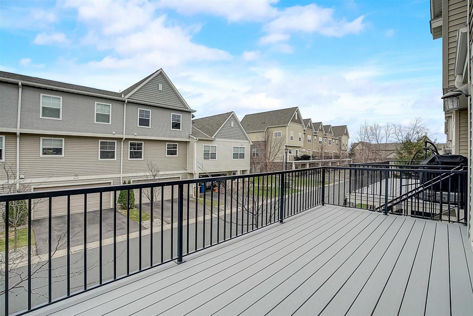8059 LARCH LANE
8059 Larch Lane, Maple Grove, 55369, MN
-
Price: $312,000
-
Status type: For Sale
-
City: Maple Grove
-
Neighborhood: The Bridges At Arbor Lake
Bedrooms: 2
Property Size :1592
-
Listing Agent: NST16633,NST38694
-
Property type : Townhouse Side x Side
-
Zip code: 55369
-
Street: 8059 Larch Lane
-
Street: 8059 Larch Lane
Bathrooms: 3
Year: 2008
Listing Brokerage: Coldwell Banker Burnet
FEATURES
- Range
- Refrigerator
- Washer
- Dryer
- Microwave
- Dishwasher
- Water Softener Owned
- Disposal
- Gas Water Heater
DETAILS
Beautiful open floor plan for entertianing and easy living. Nice kitchen with stainless appliances. Dark-stained maple cabinets, granite breakfast bar, hickory floors in kitchen, foyer and half bath. The owner's suite is large and comfortable with ceiling fan. Owner's bathroom has double sinks, shower and walk-in closet. Upstairs loft area is great for desk or work-out equipment. Mud room off garage has a large storage closet. New composite deck. Stairways to front doors will be replaced with composite material either this summer or next. Great location close to shopping, restaurants, park, trails, and freeway access.
INTERIOR
Bedrooms: 2
Fin ft² / Living Area: 1592 ft²
Below Ground Living: 105ft²
Bathrooms: 3
Above Ground Living: 1487ft²
-
Basement Details: Partial,
Appliances Included:
-
- Range
- Refrigerator
- Washer
- Dryer
- Microwave
- Dishwasher
- Water Softener Owned
- Disposal
- Gas Water Heater
EXTERIOR
Air Conditioning: Central Air
Garage Spaces: 2
Construction Materials: N/A
Foundation Size: 735ft²
Unit Amenities:
-
Heating System:
-
- Forced Air
ROOMS
| Main | Size | ft² |
|---|---|---|
| Living Room | 17.5x12 | 304.79 ft² |
| Dining Room | 18x8 | 324 ft² |
| Kitchen | 10x10 | 100 ft² |
| Foyer | 6x7 | 36 ft² |
| Deck | 8x18 | 64 ft² |
| Upper | Size | ft² |
|---|---|---|
| Bedroom 1 | 16x12 | 256 ft² |
| Bedroom 2 | 12x11 | 144 ft² |
| Loft | 6x8 | 36 ft² |
| Lower | Size | ft² |
|---|---|---|
| Mud Room | 7x8 | 49 ft² |
LOT
Acres: N/A
Lot Size Dim.: common
Longitude: 45.1021
Latitude: -93.4361
Zoning: Residential-Single Family
FINANCIAL & TAXES
Tax year: 2022
Tax annual amount: $3,274
MISCELLANEOUS
Fuel System: N/A
Sewer System: City Sewer/Connected
Water System: City Water/Connected
ADITIONAL INFORMATION
MLS#: NST6189929
Listing Brokerage: Coldwell Banker Burnet

ID: 664853
Published: December 31, 1969
Last Update: May 06, 2022
Views: 104


