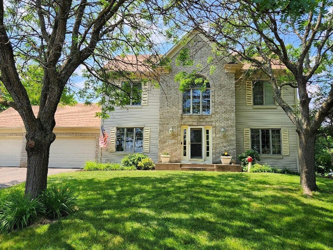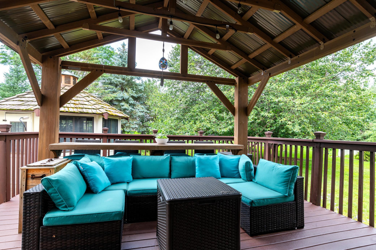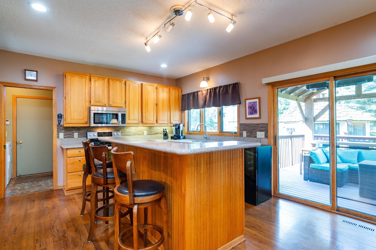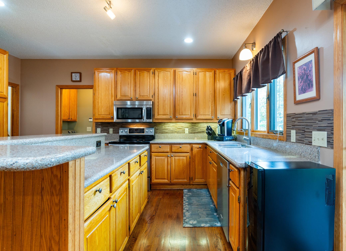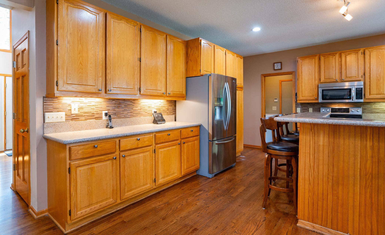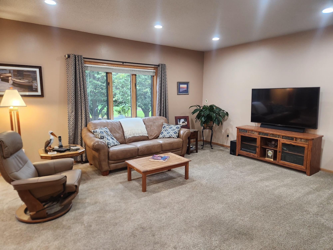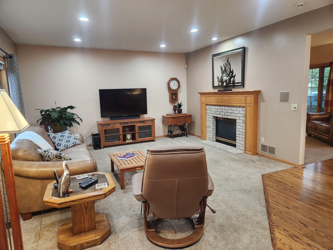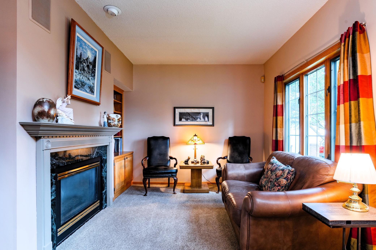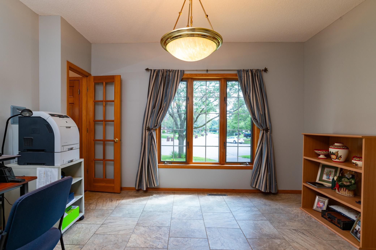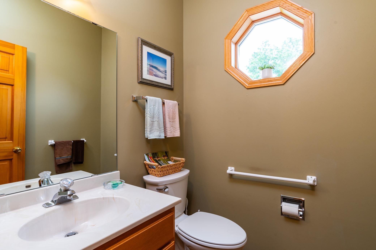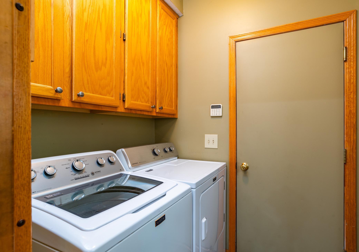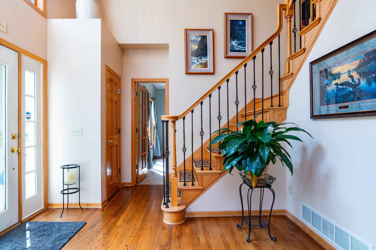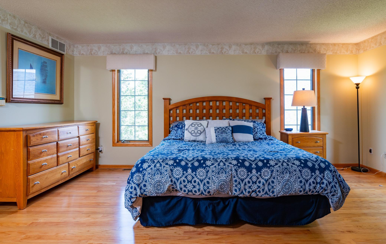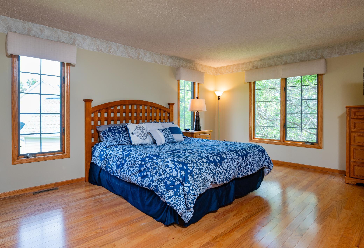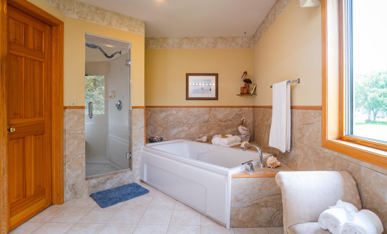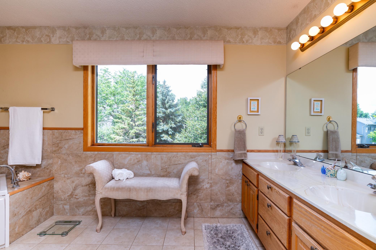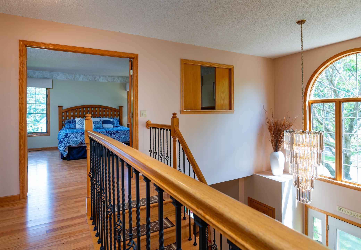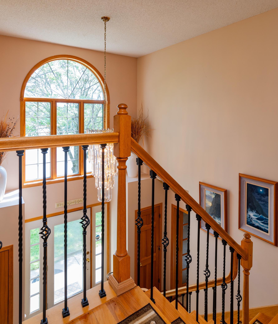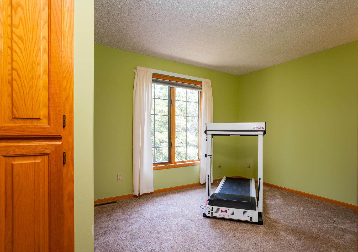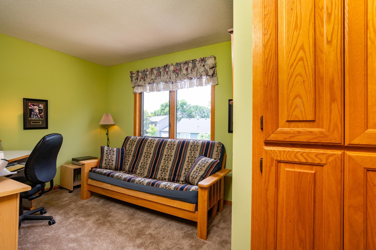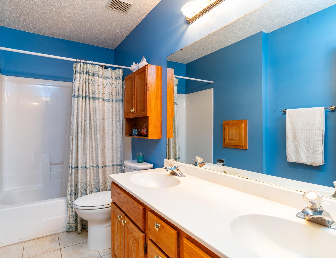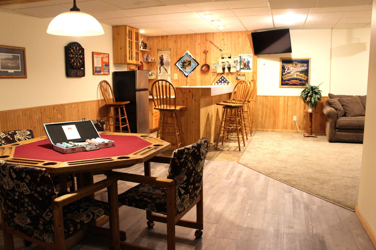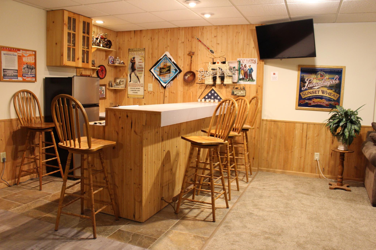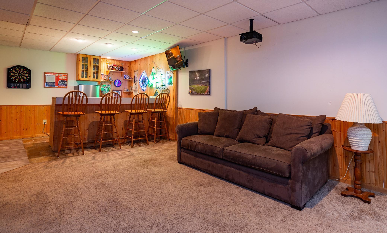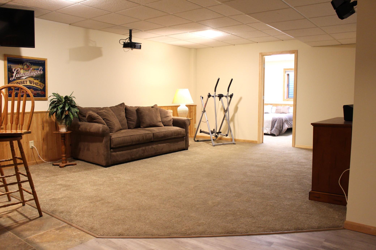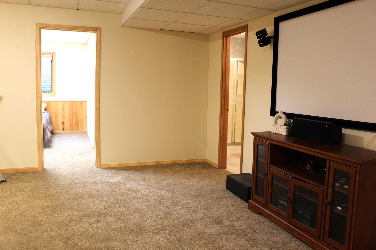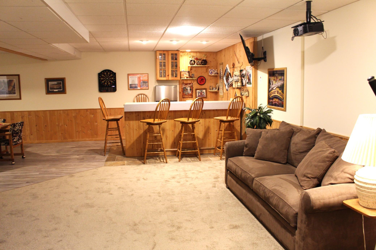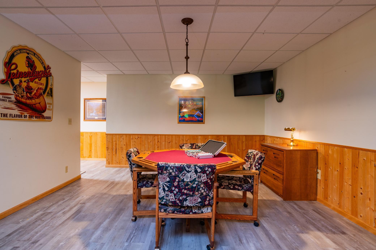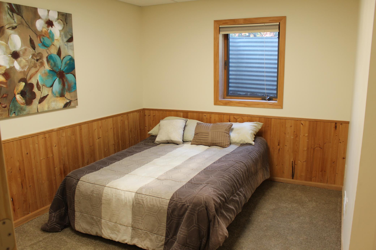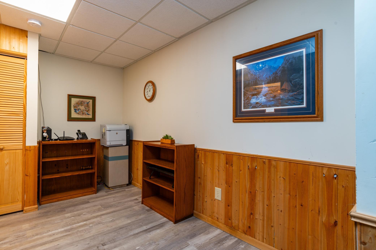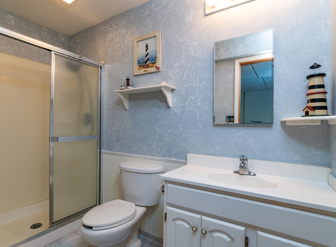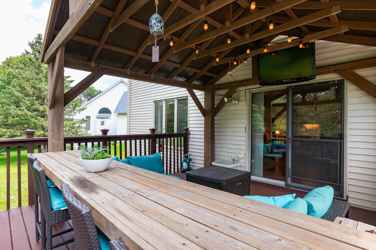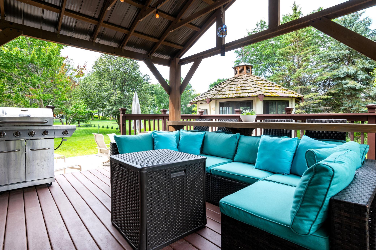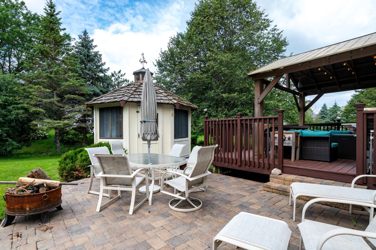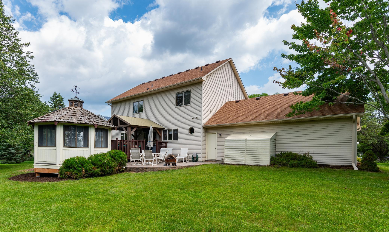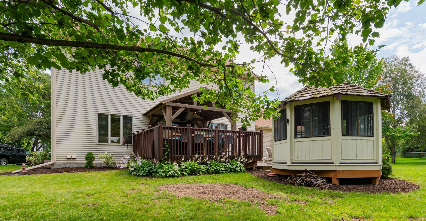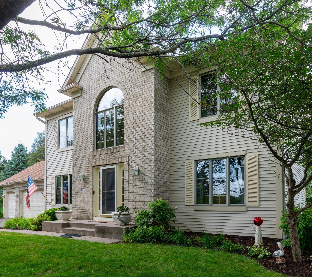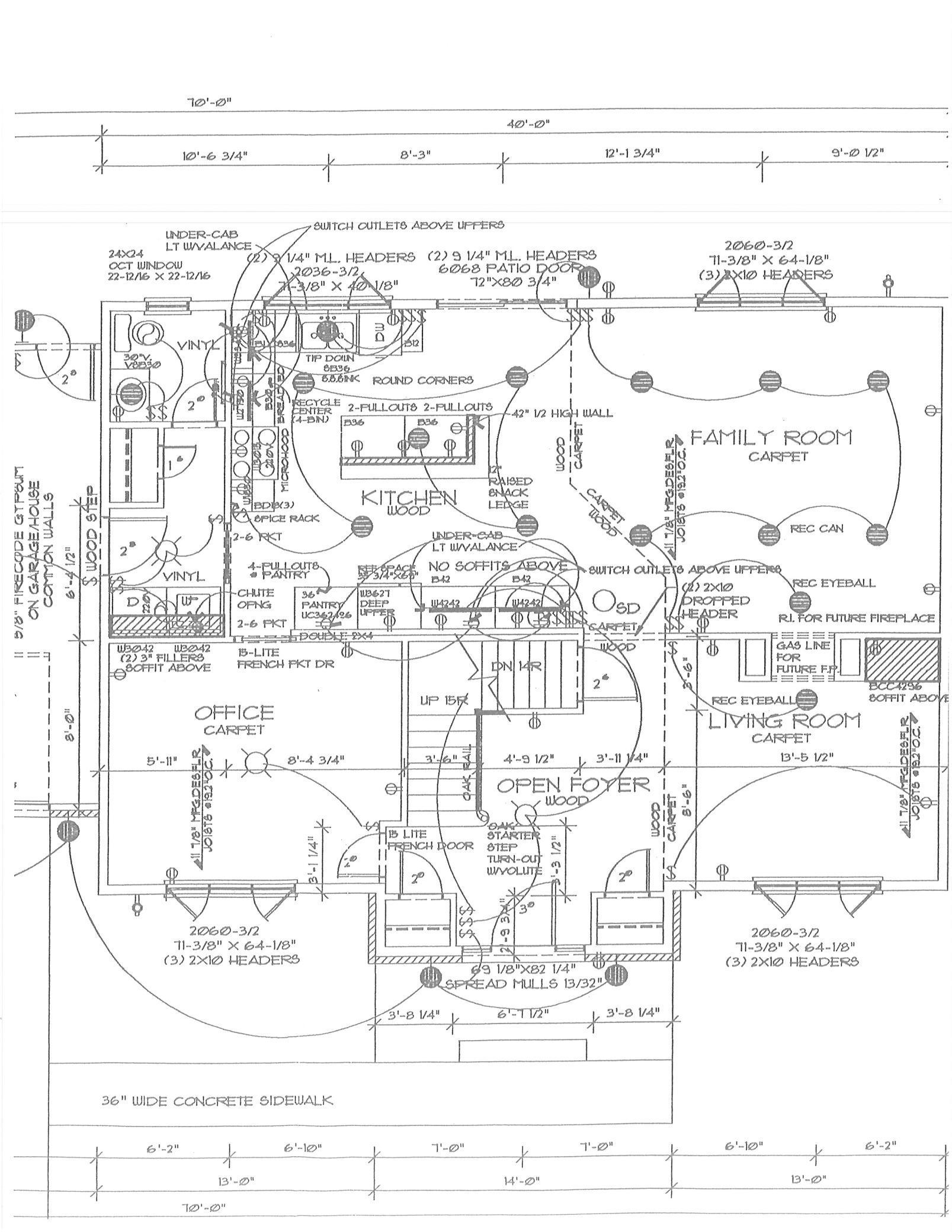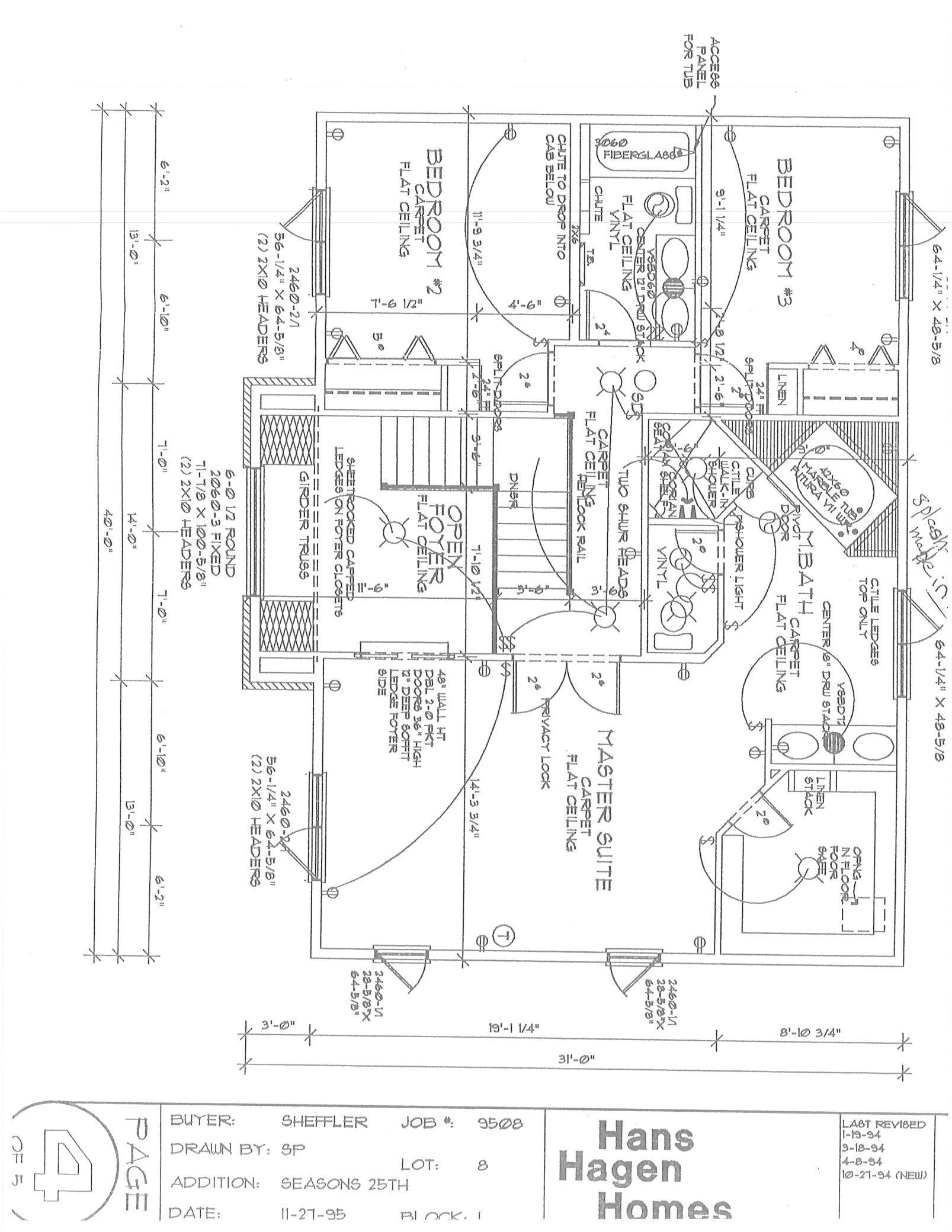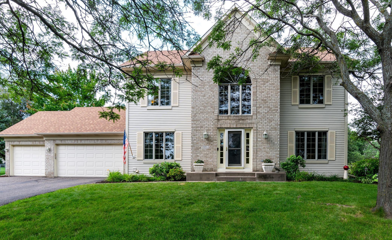806 SPRING HILL COURT
806 Spring Hill Court, Saint Paul (Woodbury), 55125, MN
-
Price: $547,500
-
Status type: For Sale
-
City: Saint Paul (Woodbury)
-
Neighborhood: The Seasons 25th Add
Bedrooms: 4
Property Size :3120
-
Listing Agent: NST16765,NST72303
-
Property type : Single Family Residence
-
Zip code: 55125
-
Street: 806 Spring Hill Court
-
Street: 806 Spring Hill Court
Bathrooms: 4
Year: 1995
Listing Brokerage: Keller Williams Premier Realty
FEATURES
- Range
- Refrigerator
- Washer
- Microwave
- Dishwasher
- Water Softener Owned
- Disposal
- Air-To-Air Exchanger
- Gas Water Heater
- Stainless Steel Appliances
DETAILS
Classic brick home in desirable Seasons neighborhood. Perfect home for entertaining with a beautiful kitchen with countertops galore that opens to a large family room. Open the patio doors and expand to outside living room, a covered 16x16 composite deck! Have a bonfire on the paver patio or enjoy the evening sunset in the gazebo. In the winter, you can cozy up to the 2-sided fireplace and enjoy a book and cup of coffee in the living room. The office has pocket doors and is big enough for two. Relax after a busy day in the HUGE owner's suite with custom walk-in closet, jetted Jacuzzi tub, and separate two-headed shower. In the lower level watch the big game with the projector tv or host game night with the bar and room for game table. New 4th bedroom, paint and carpet in lower lever. LL ¾ bath. There is also some hobby space near the utility sink that opens into great storage. Centrally located and end of cul-de-sac. This home has it all!! Welcome Home!
INTERIOR
Bedrooms: 4
Fin ft² / Living Area: 3120 ft²
Below Ground Living: 936ft²
Bathrooms: 4
Above Ground Living: 2184ft²
-
Basement Details: Drain Tiled, 8 ft+ Pour, Full, Concrete, Partially Finished, Sump Pump,
Appliances Included:
-
- Range
- Refrigerator
- Washer
- Microwave
- Dishwasher
- Water Softener Owned
- Disposal
- Air-To-Air Exchanger
- Gas Water Heater
- Stainless Steel Appliances
EXTERIOR
Air Conditioning: Central Air
Garage Spaces: 3
Construction Materials: N/A
Foundation Size: 1162ft²
Unit Amenities:
-
- Patio
- Kitchen Window
- Deck
- Hardwood Floors
- Walk-In Closet
- Vaulted Ceiling(s)
- Washer/Dryer Hookup
- In-Ground Sprinkler
- Kitchen Center Island
- Primary Bedroom Walk-In Closet
Heating System:
-
- Forced Air
ROOMS
| Main | Size | ft² |
|---|---|---|
| Family Room | 15x17 | 225 ft² |
| Living Room | 13x11 | 169 ft² |
| Office | 14x11 | 196 ft² |
| Kitchen | 16x15 | 256 ft² |
| Upper | Size | ft² |
|---|---|---|
| Bedroom 1 | 21x13 | 441 ft² |
| Primary Bathroom | 16x8 | 256 ft² |
| Bedroom 2 | 11x11 | 121 ft² |
| Bedroom 3 | 11x9 | 121 ft² |
| Lower | Size | ft² |
|---|---|---|
| Bedroom 4 | 12x9 | 144 ft² |
| Guest Room | 15x14 | 225 ft² |
| Flex Room | 9x8 | 81 ft² |
| Bar/Wet Bar Room | 26x10 | 676 ft² |
LOT
Acres: N/A
Lot Size Dim.: 50x126x163x151
Longitude: 44.9368
Latitude: -92.9269
Zoning: Residential-Single Family
FINANCIAL & TAXES
Tax year: 2024
Tax annual amount: $5,002
MISCELLANEOUS
Fuel System: N/A
Sewer System: City Sewer/Connected
Water System: City Water/Connected
ADITIONAL INFORMATION
MLS#: NST7658153
Listing Brokerage: Keller Williams Premier Realty

ID: 3444740
Published: October 03, 2024
Last Update: October 03, 2024
Views: 24


