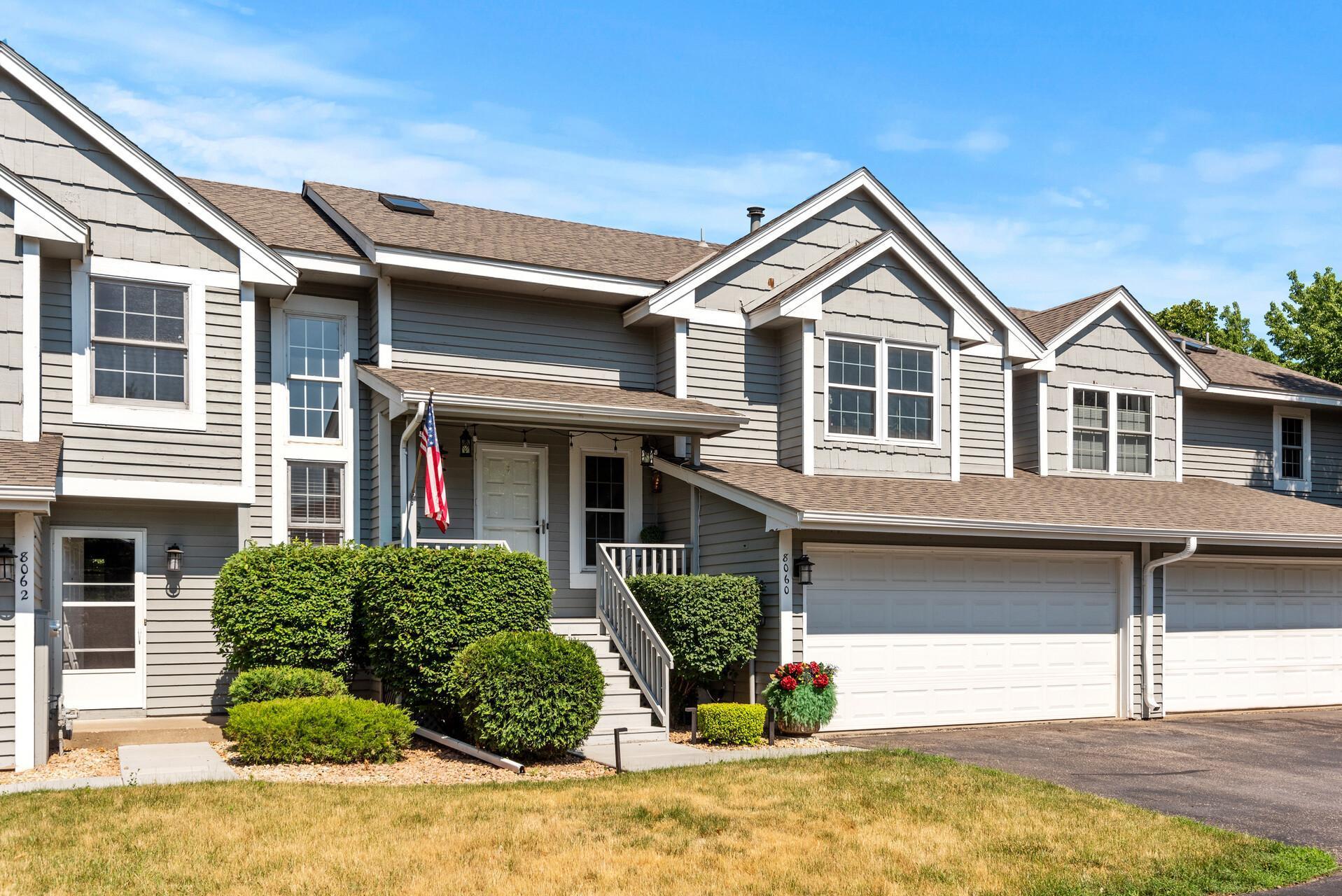8060 CURTIS LANE
8060 Curtis Lane, Eden Prairie, 55347, MN
-
Price: $319,000
-
Status type: For Sale
-
City: Eden Prairie
-
Neighborhood: Lake Park 3rd Add
Bedrooms: 3
Property Size :1534
-
Listing Agent: NST16191,NST94521
-
Property type : Townhouse Side x Side
-
Zip code: 55347
-
Street: 8060 Curtis Lane
-
Street: 8060 Curtis Lane
Bathrooms: 2
Year: 1987
Listing Brokerage: Coldwell Banker Burnet
FEATURES
- Range
- Refrigerator
- Washer
- Dryer
- Microwave
- Dishwasher
- Humidifier
DETAILS
Stunning remodel in this 3 bedroom, 2 bathroom Eden Prairie townhome! Gorgeous kitchen renovation offering quartz countertops, white cabinetry with soft-close detail, stainless steel appliances, and breakfast bar. Vaulted ceilings throughout main living area and upper level bedrooms. Spacious primary bedroom with walk-in closet and private bathroom access. Retreat to the lower level to find a cozy family room, bedroom #3, charming bathroom, laundry and access to patio overlooking pond and fountain. This home has abundant storage and guest parking. New flooring, doors, trim, and beautiful color palette throughout. Fantastic location with access to community trails, shopping and dining.
INTERIOR
Bedrooms: 3
Fin ft² / Living Area: 1534 ft²
Below Ground Living: 603ft²
Bathrooms: 2
Above Ground Living: 931ft²
-
Basement Details: Walkout, Full, Finished,
Appliances Included:
-
- Range
- Refrigerator
- Washer
- Dryer
- Microwave
- Dishwasher
- Humidifier
EXTERIOR
Air Conditioning: Central Air
Garage Spaces: 2
Construction Materials: N/A
Foundation Size: 108ft²
Unit Amenities:
-
- Patio
- Kitchen Window
- Porch
- Natural Woodwork
- Ceiling Fan(s)
- Walk-In Closet
- Vaulted Ceiling(s)
- Washer/Dryer Hookup
- Skylight
- Kitchen Center Island
- Master Bedroom Walk-In Closet
Heating System:
-
- Forced Air
ROOMS
| Upper | Size | ft² |
|---|---|---|
| Living Room | 16x11 | 256 ft² |
| Dining Room | 8x7 | 64 ft² |
| Kitchen | 8x11 | 64 ft² |
| Bedroom 1 | 14x12 | 196 ft² |
| Bedroom 2 | 10x10 | 100 ft² |
| Lower | Size | ft² |
|---|---|---|
| Family Room | 15x16 | 225 ft² |
| Bedroom 3 | 13x10 | 169 ft² |
| Laundry | 6x7 | 36 ft² |
| Patio | 10x9 | 100 ft² |
| Main | Size | ft² |
|---|---|---|
| Foyer | 12x6 | 144 ft² |
LOT
Acres: N/A
Lot Size Dim.: N/A
Longitude: 44.8573
Latitude: -93.4863
Zoning: Residential-Single Family
FINANCIAL & TAXES
Tax year: 2021
Tax annual amount: $2,623
MISCELLANEOUS
Fuel System: N/A
Sewer System: City Sewer/Connected
Water System: City Water/Connected
ADITIONAL INFORMATION
MLS#: NST6226894
Listing Brokerage: Coldwell Banker Burnet

ID: 912202
Published: June 28, 2022
Last Update: June 28, 2022
Views: 70






