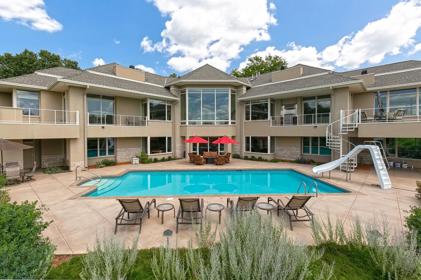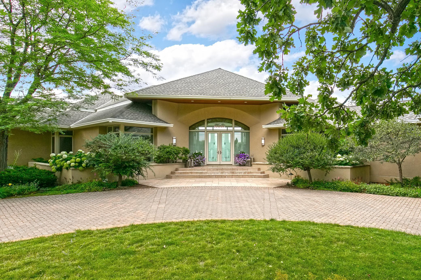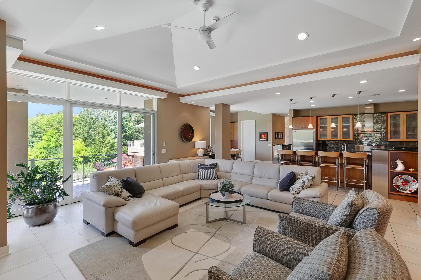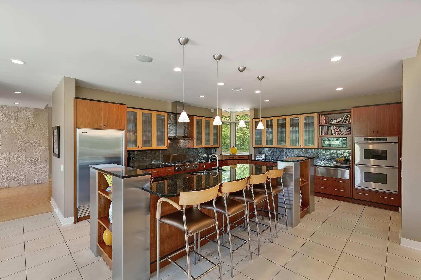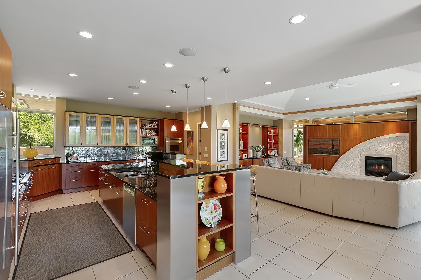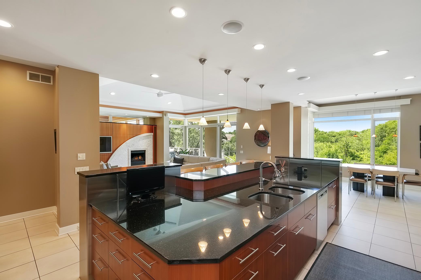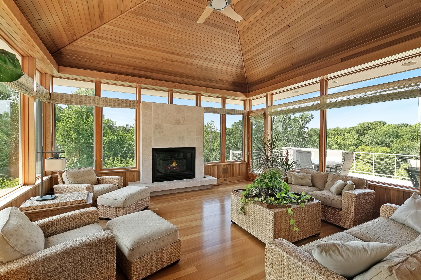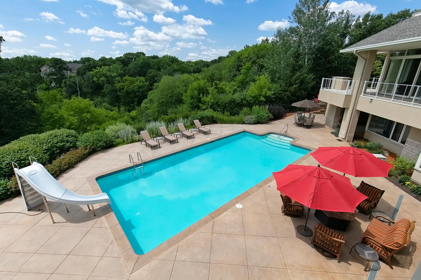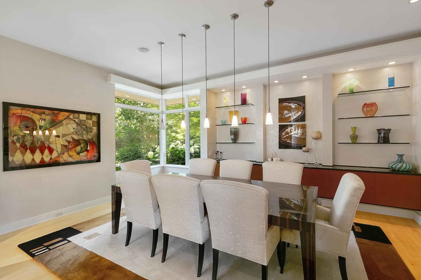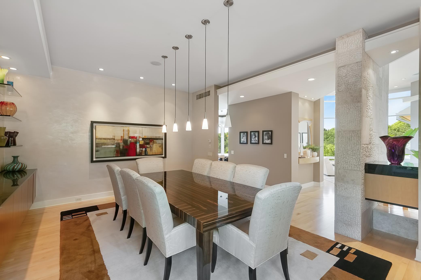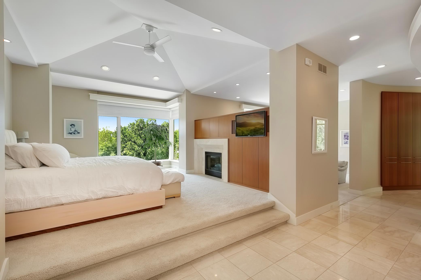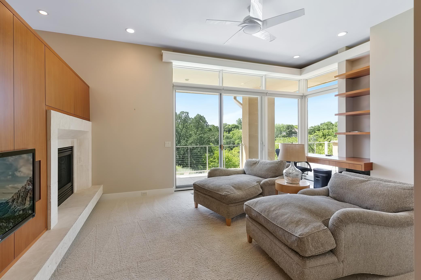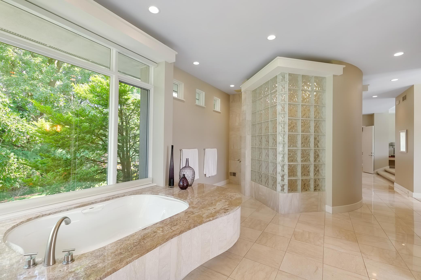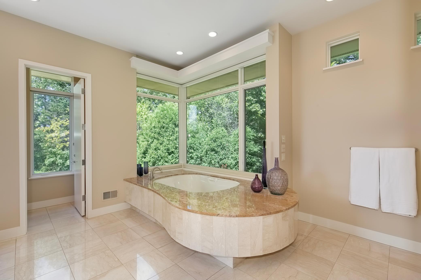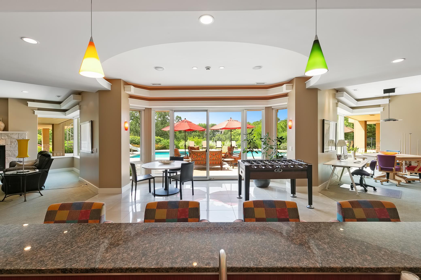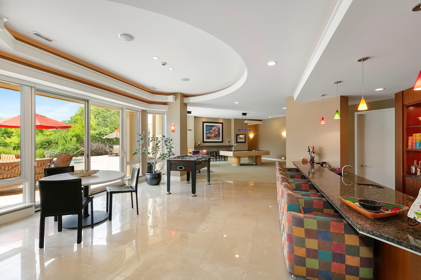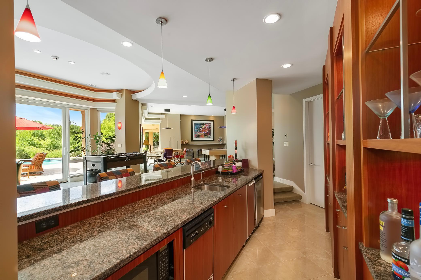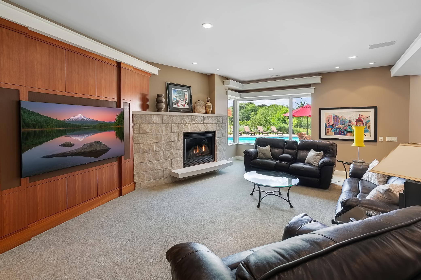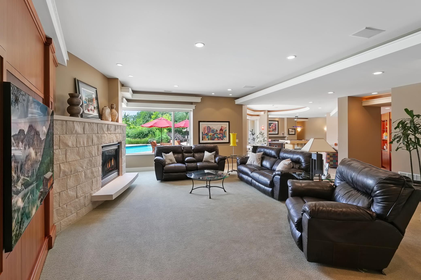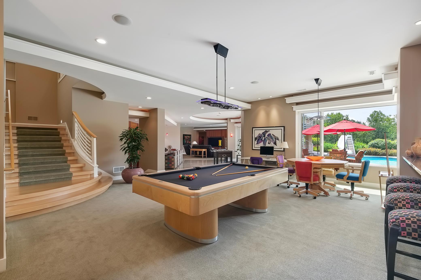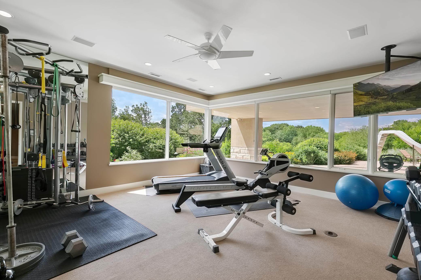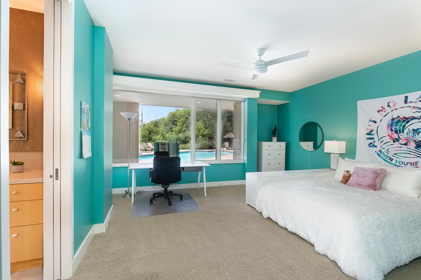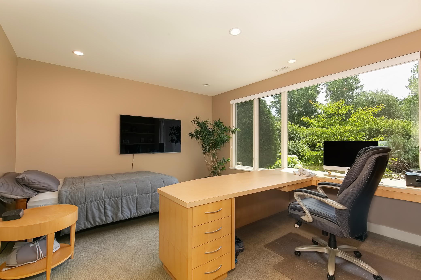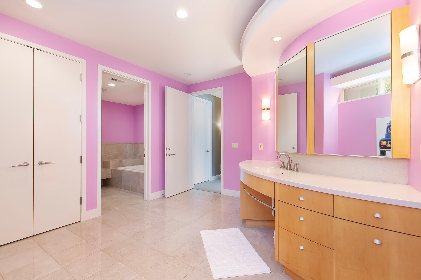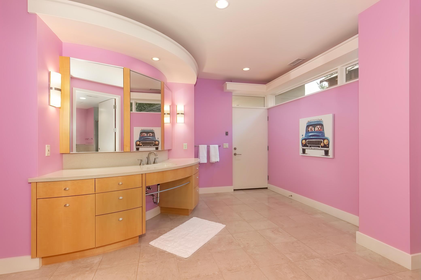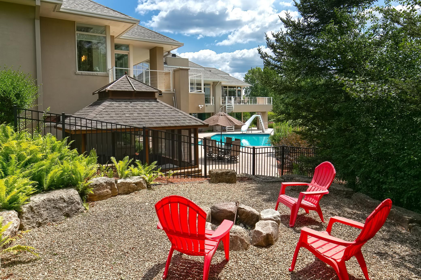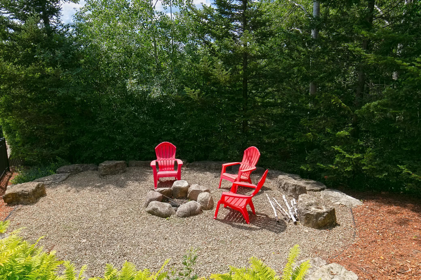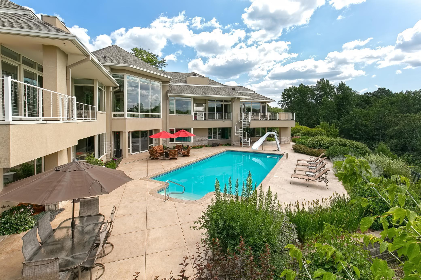808 GREAT OAKS TRAIL
808 Great Oaks Trail, Eagan, 55123, MN
-
Price: $1,695,000
-
Status type: For Sale
-
City: Eagan
-
Neighborhood: Shaller Add
Bedrooms: 5
Property Size :9079
-
Listing Agent: NST16633,NST44496
-
Property type : Single Family Residence
-
Zip code: 55123
-
Street: 808 Great Oaks Trail
-
Street: 808 Great Oaks Trail
Bathrooms: 7
Year: 2001
Listing Brokerage: Coldwell Banker Burnet
FEATURES
- Range
- Refrigerator
- Washer
- Dryer
- Microwave
- Dishwasher
- Water Softener Owned
- Disposal
- Cooktop
- Wall Oven
- Humidifier
- Air-To-Air Exchanger
- Central Vacuum
- Electronic Air Filter
- Gas Water Heater
- Double Oven
- Stainless Steel Appliances
DETAILS
Impeccably-built by Streeter, this home is privately sited on 5.3 acres offering gorgeous SW facing views! Designed for entertaining with sliding glass doors creating the perfect blend of indoor and outdoor living. Enjoy the light and bright floorplan with walls of windows; open flowing floorplan; and high-end features and details at every turn! Gourmet kitchen with formal + informal dining spaces and walk-in pantry; main-level primary suite with an office/sitting room, fireplace and spacious spa-like bath with heated floors. Walk-out lower level offering a billiards/game area; wet bar; laundry and exercise room overlooking the pool! Additional amenities: main-level laundry room with dog wash; central vac; extra deep heated 4-car garage with epoxy floor and expansive storage room with exterior access- ideal for storing pool toys! Truly a must see!
INTERIOR
Bedrooms: 5
Fin ft² / Living Area: 9079 ft²
Below Ground Living: 3877ft²
Bathrooms: 7
Above Ground Living: 5202ft²
-
Basement Details: Block, Drain Tiled, Drainage System, Finished,
Appliances Included:
-
- Range
- Refrigerator
- Washer
- Dryer
- Microwave
- Dishwasher
- Water Softener Owned
- Disposal
- Cooktop
- Wall Oven
- Humidifier
- Air-To-Air Exchanger
- Central Vacuum
- Electronic Air Filter
- Gas Water Heater
- Double Oven
- Stainless Steel Appliances
EXTERIOR
Air Conditioning: Central Air
Garage Spaces: 4
Construction Materials: N/A
Foundation Size: 5202ft²
Unit Amenities:
-
- Patio
- Kitchen Window
- Deck
- Porch
- Natural Woodwork
- Hardwood Floors
- Sun Room
- Ceiling Fan(s)
- Walk-In Closet
- Vaulted Ceiling(s)
- Local Area Network
- In-Ground Sprinkler
- Exercise Room
- Panoramic View
- Kitchen Center Island
- Wet Bar
- Satelite Dish
- Tile Floors
- Main Floor Primary Bedroom
Heating System:
-
- Forced Air
ROOMS
| Main | Size | ft² |
|---|---|---|
| Living Room | 20 x 19 | 400 ft² |
| Dining Room | 18 x 14 | 324 ft² |
| Family Room | 15 x 14 | 225 ft² |
| Kitchen | 19 x 13 | 361 ft² |
| Bedroom 1 | 28 x 23 | 784 ft² |
| Bedroom 2 | 15 x 14 | 225 ft² |
| Four Season Porch | 16 x 15 | 256 ft² |
| Informal Dining Room | 11 x 11 | 121 ft² |
| Lower | Size | ft² |
|---|---|---|
| Bedroom 3 | 16 x 15 | 256 ft² |
| Bedroom 4 | 17 x 16 | 289 ft² |
| Amusement Room | 24 x 22 | 576 ft² |
| Great Room | 24 x 23 | 576 ft² |
| Office | 14 x 13 | 196 ft² |
| Bar/Wet Bar Room | 19 x 7 | 361 ft² |
LOT
Acres: N/A
Lot Size Dim.: Irregular
Longitude: 44.8274
Latitude: -93.1283
Zoning: Residential-Single Family
FINANCIAL & TAXES
Tax year: 2023
Tax annual amount: $22,608
MISCELLANEOUS
Fuel System: N/A
Sewer System: City Sewer/Connected
Water System: City Water/Connected
ADITIONAL INFORMATION
MLS#: NST7302352
Listing Brokerage: Coldwell Banker Burnet

ID: 2451299
Published: November 01, 2023
Last Update: November 01, 2023
Views: 162


