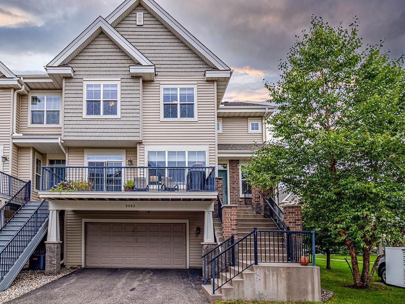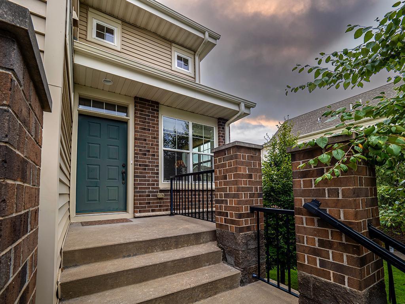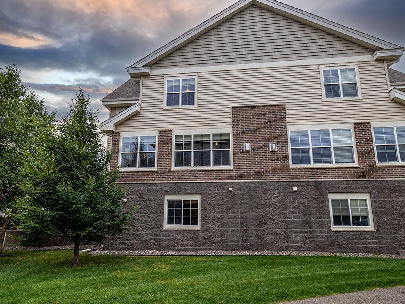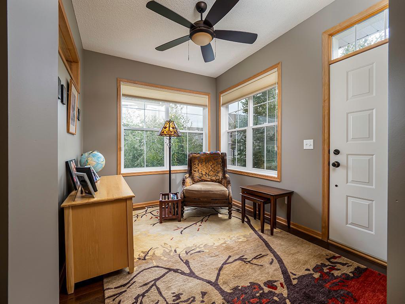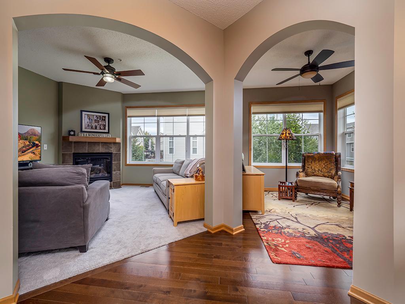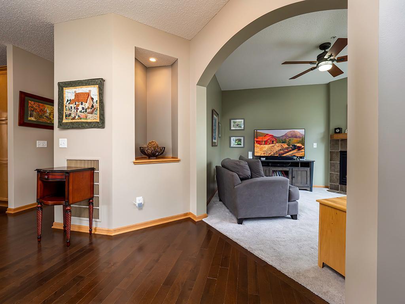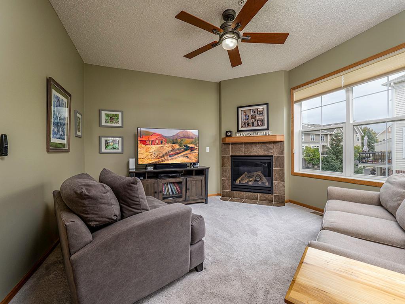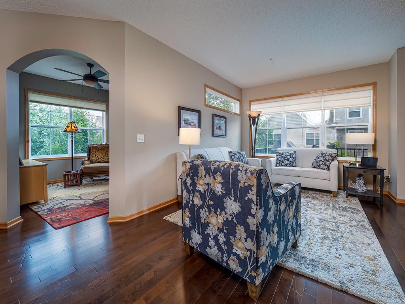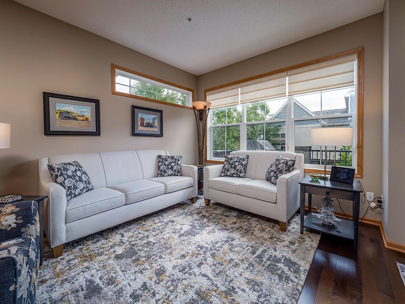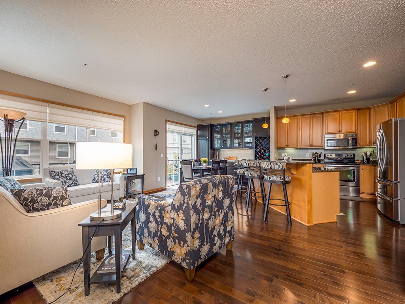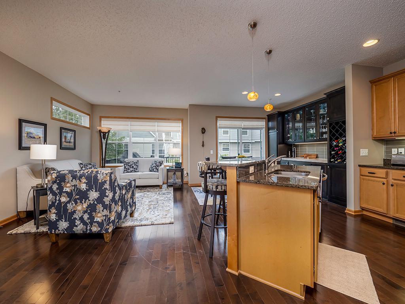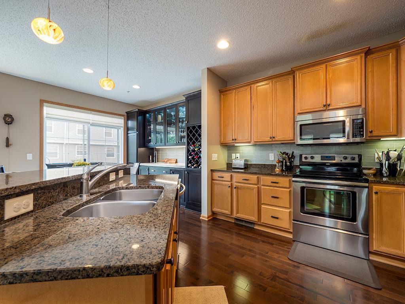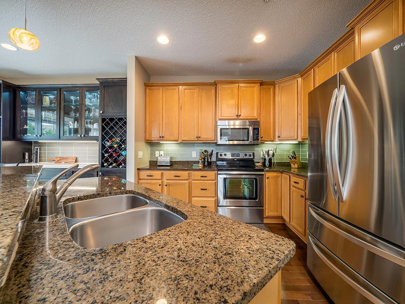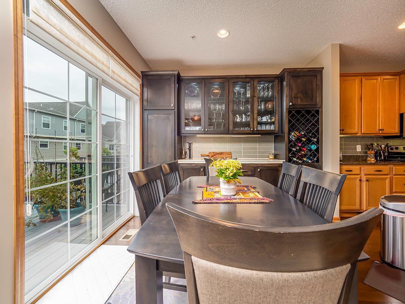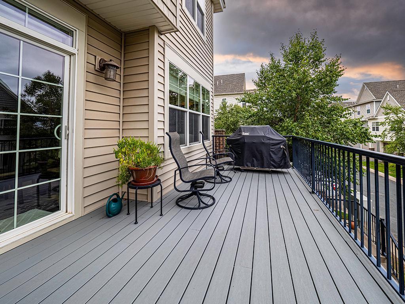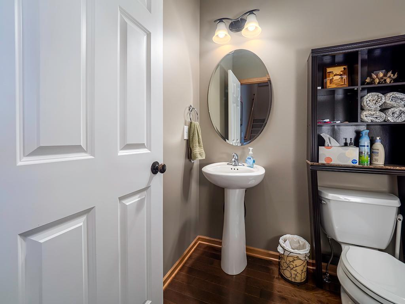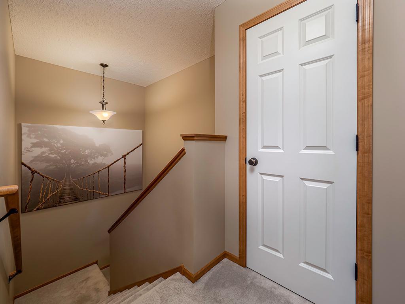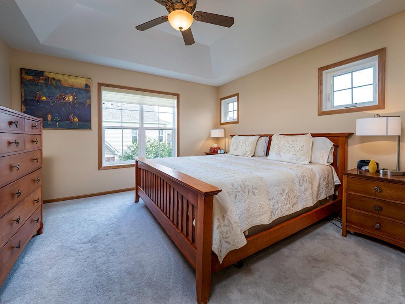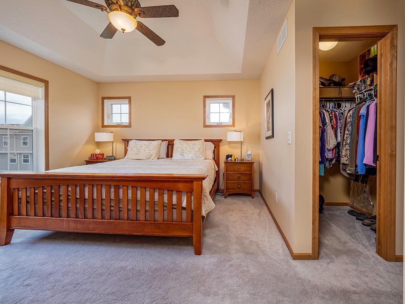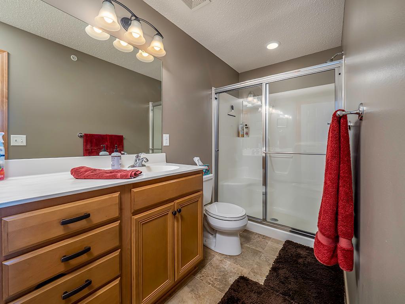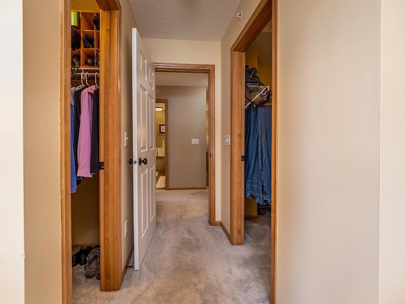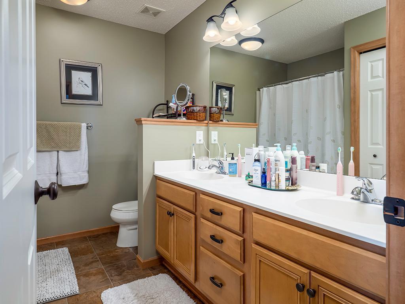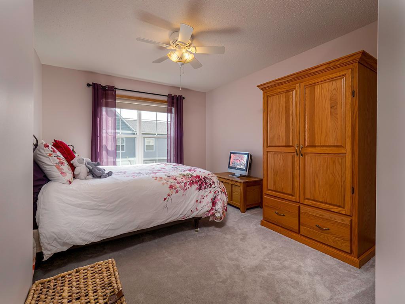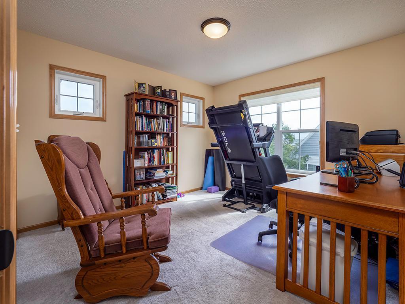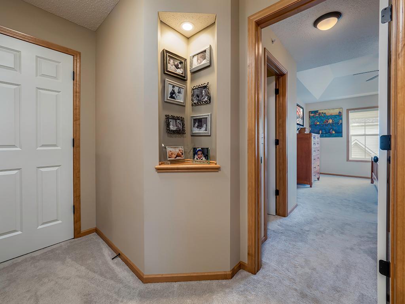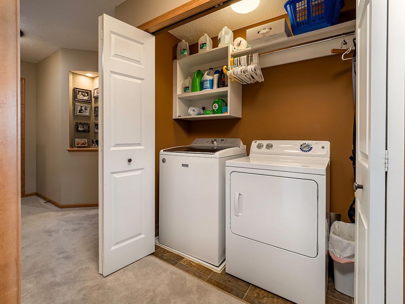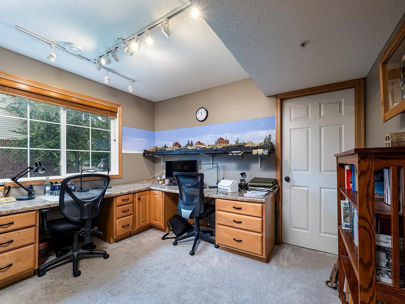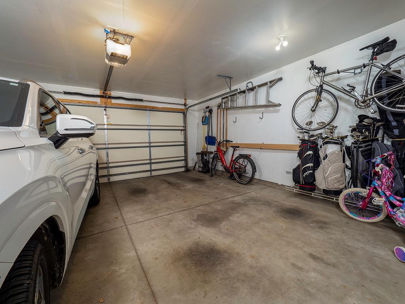8083 LARCH LANE
8083 Larch Lane, Osseo (Maple Grove), 55369, MN
-
Price: $399,900
-
Status type: For Sale
-
City: Osseo (Maple Grove)
-
Neighborhood: Cic 1264 The Bridges At Arbor Lake I
Bedrooms: 4
Property Size :2306
-
Listing Agent: NST16228,NST57119
-
Property type : Townhouse Side x Side
-
Zip code: 55369
-
Street: 8083 Larch Lane
-
Street: 8083 Larch Lane
Bathrooms: 3
Year: 2008
Listing Brokerage: Lakes Area Realty
FEATURES
- Range
- Refrigerator
- Washer
- Dryer
- Exhaust Fan
- Dishwasher
DETAILS
This home is truly ready for you to move in and enjoy. When you enter the home you will love the natural light pouring in through the large windows found throughout the home. The open floor plan is perfect for entertaining and easy living. The kitchen offers plenty of cabinets and countertop workspace. The granite countertops compliment the stainless steel appliances. An added bonus is the custom made buffet that doubles as a serving area for large gatherings. Dark-stained yellow birch hardwood floors are found in the foyer, kitchen, living room, dining room and half bath. The primary suite boasts a tray ceiling, double walk-in closets, and a private 3/4 bath with a double sink vanity. The lower level room can be used as a bedroom or an office. There is a rough-in for a lower level bathroom. The home is within walking distance of Central Park, Lifetime Fitness, a multitude of restaurants and The Shoppes & Fountains of Arbor Lakes!
INTERIOR
Bedrooms: 4
Fin ft² / Living Area: 2306 ft²
Below Ground Living: 375ft²
Bathrooms: 3
Above Ground Living: 1931ft²
-
Basement Details: Daylight/Lookout Windows, Finished, Concrete,
Appliances Included:
-
- Range
- Refrigerator
- Washer
- Dryer
- Exhaust Fan
- Dishwasher
EXTERIOR
Air Conditioning: Central Air
Garage Spaces: 2
Construction Materials: N/A
Foundation Size: 973ft²
Unit Amenities:
-
- Hardwood Floors
- Ceiling Fan(s)
- Indoor Sprinklers
- Primary Bedroom Walk-In Closet
Heating System:
-
- Forced Air
ROOMS
| Main | Size | ft² |
|---|---|---|
| Living Room | 11x12 | 121 ft² |
| Great Room | 10x12 | 100 ft² |
| Kitchen | 10x11 | 100 ft² |
| Informal Dining Room | 10x11 | 100 ft² |
| Foyer | 8x11.5 | 91.33 ft² |
| Deck | 10x20 | 100 ft² |
| Upper | Size | ft² |
|---|---|---|
| Bedroom 1 | 12x12.5 | 149 ft² |
| Bedroom 2 | 11x11 | 121 ft² |
| Bedroom 3 | 10.5x13 | 109.38 ft² |
| Lower | Size | ft² |
|---|---|---|
| Bedroom 4 | 10x11 | 100 ft² |
LOT
Acres: N/A
Lot Size Dim.: N/A
Longitude: 45.1021
Latitude: -93.4361
Zoning: Residential-Single Family
FINANCIAL & TAXES
Tax year: 2024
Tax annual amount: $4,258
MISCELLANEOUS
Fuel System: N/A
Sewer System: City Sewer/Connected
Water System: City Water/Connected
ADITIONAL INFORMATION
MLS#: NST7642620
Listing Brokerage: Lakes Area Realty

ID: 3357820
Published: September 03, 2024
Last Update: September 03, 2024
Views: 45


