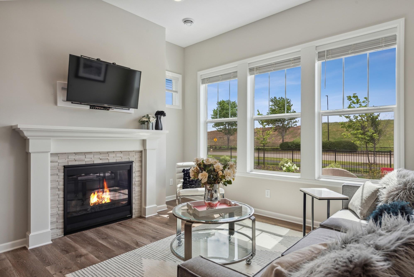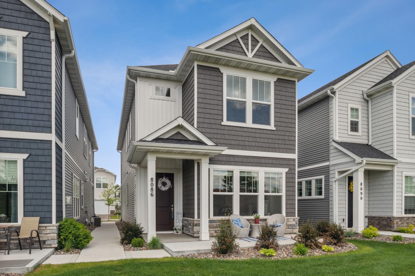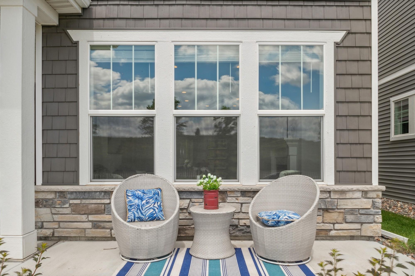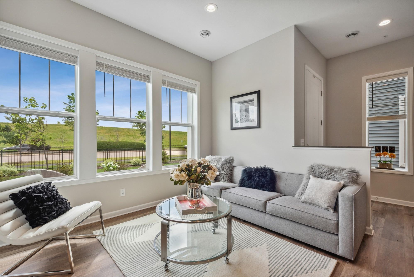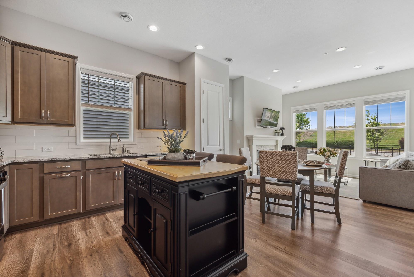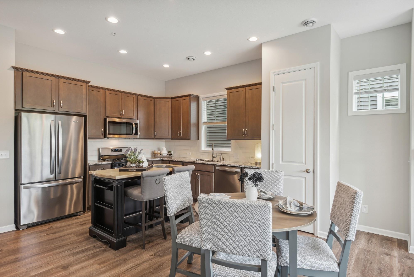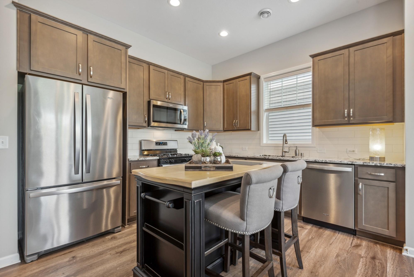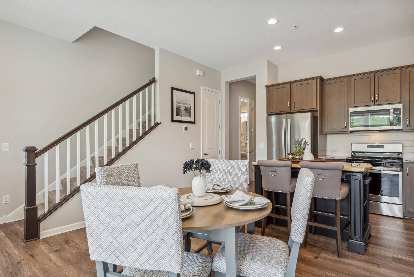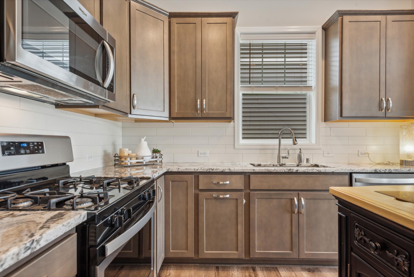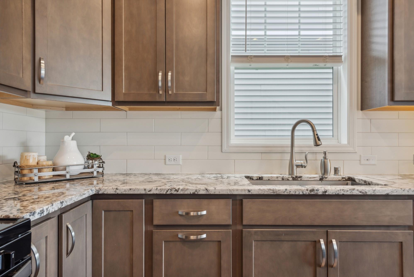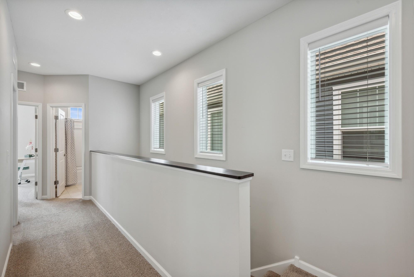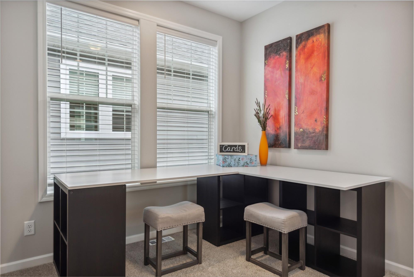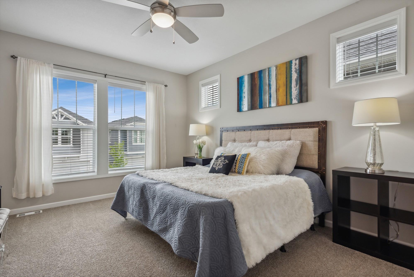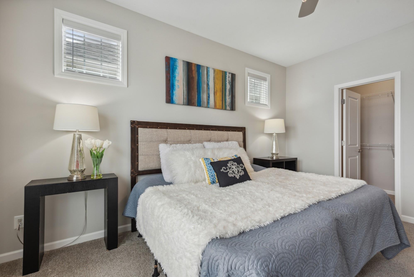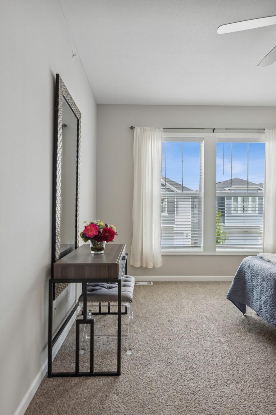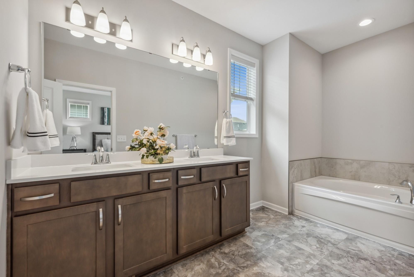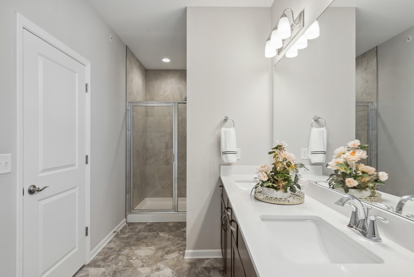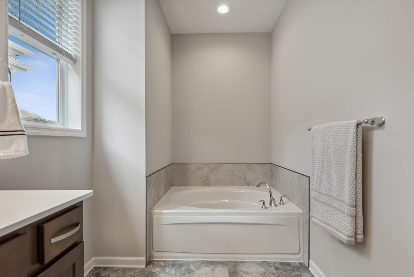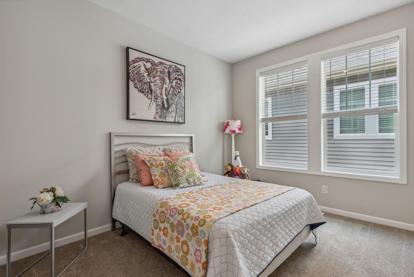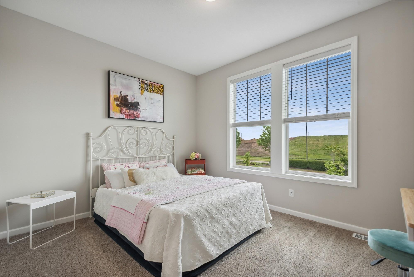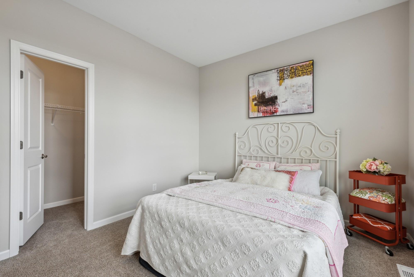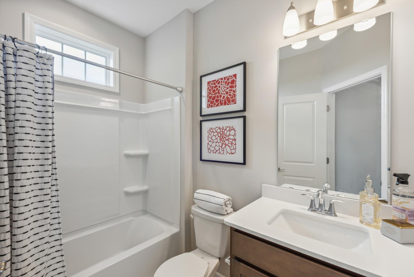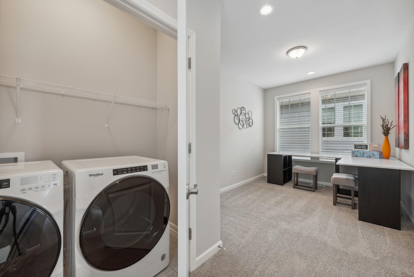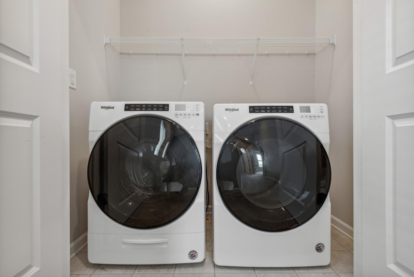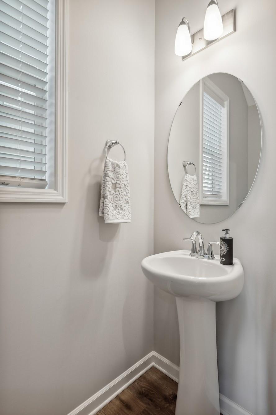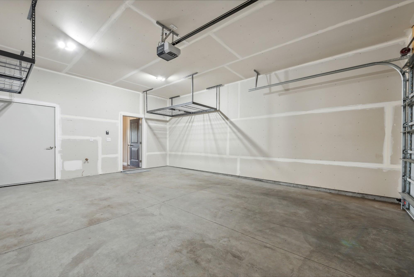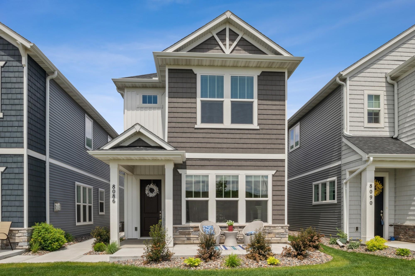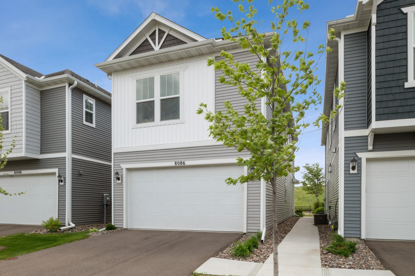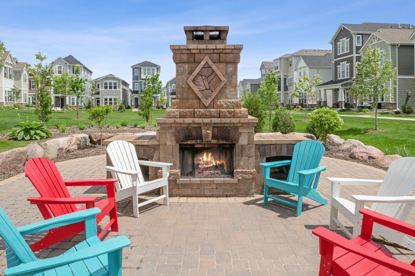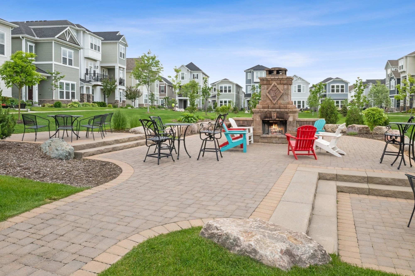8086 ARROWWOOD LANE
8086 Arrowwood Lane, Maple Grove, 55369, MN
-
Price: $420,000
-
Status type: For Sale
-
City: Maple Grove
-
Neighborhood: Donegal South Second Add
Bedrooms: 3
Property Size :1691
-
Listing Agent: NST19315,NST106144
-
Property type : Single Family Residence
-
Zip code: 55369
-
Street: 8086 Arrowwood Lane
-
Street: 8086 Arrowwood Lane
Bathrooms: 3
Year: 2020
Listing Brokerage: RE/MAX Results
FEATURES
- Range
- Refrigerator
- Washer
- Dryer
- Microwave
- Exhaust Fan
- Dishwasher
- Water Softener Owned
- Humidifier
DETAILS
Maintenance Free Luxury Living in Maple Grove's highly sought-after Central Park & built by Award Winning David Weekly Homes. The main level's open concept layout gives you plenty of headroom with 9-foot ceilings, beautiful granite countertops, pantry to store your dry goods, plenty of natural light & an upgraded cement patio your neighbors will be envious of. The upper level includes all three bedrooms, loft, & a separate laundry closet. Each bedroom features large walk-in closets to organize your wardrobes & additional storage. A huge master bath allows you to relax in the oversized soaking tub, plenty of room to get ready with the double vanity, a stand-up shower & private toilet closet. The garage boasts a higher ceiling put to good use with custom installed hanging racks to store seasonal items and much more. The neighborhood park includes a fire pit, chairs & tranquility. Parks, lakes, trails, shopping, & dining all within walking distance for you to enjoy.
INTERIOR
Bedrooms: 3
Fin ft² / Living Area: 1691 ft²
Below Ground Living: N/A
Bathrooms: 3
Above Ground Living: 1691ft²
-
Basement Details: None,
Appliances Included:
-
- Range
- Refrigerator
- Washer
- Dryer
- Microwave
- Exhaust Fan
- Dishwasher
- Water Softener Owned
- Humidifier
EXTERIOR
Air Conditioning: Central Air
Garage Spaces: 2
Construction Materials: N/A
Foundation Size: 1089ft²
Unit Amenities:
-
- Patio
- Hardwood Floors
- Ceiling Fan(s)
- Walk-In Closet
- Washer/Dryer Hookup
- Indoor Sprinklers
- Master Bedroom Walk-In Closet
Heating System:
-
- Forced Air
ROOMS
| Main | Size | ft² |
|---|---|---|
| Living Room | 13x12 | 169 ft² |
| Dining Room | 10x7 | 100 ft² |
| Kitchen | 10x11 | 100 ft² |
| Upper | Size | ft² |
|---|---|---|
| Bedroom 1 | 15x12 | 225 ft² |
| Bedroom 2 | 11x13 | 121 ft² |
| Bedroom 3 | 11x12 | 121 ft² |
| Loft | 9x12 | 81 ft² |
LOT
Acres: N/A
Lot Size Dim.: 28x29
Longitude: 45.1016
Latitude: -93.4258
Zoning: Residential-Single Family
FINANCIAL & TAXES
Tax year: 2022
Tax annual amount: $4,002
MISCELLANEOUS
Fuel System: N/A
Sewer System: City Sewer/Connected
Water System: City Water/Connected
ADITIONAL INFORMATION
MLS#: NST6218651
Listing Brokerage: RE/MAX Results

ID: 868176
Published: June 17, 2022
Last Update: June 17, 2022
Views: 68


