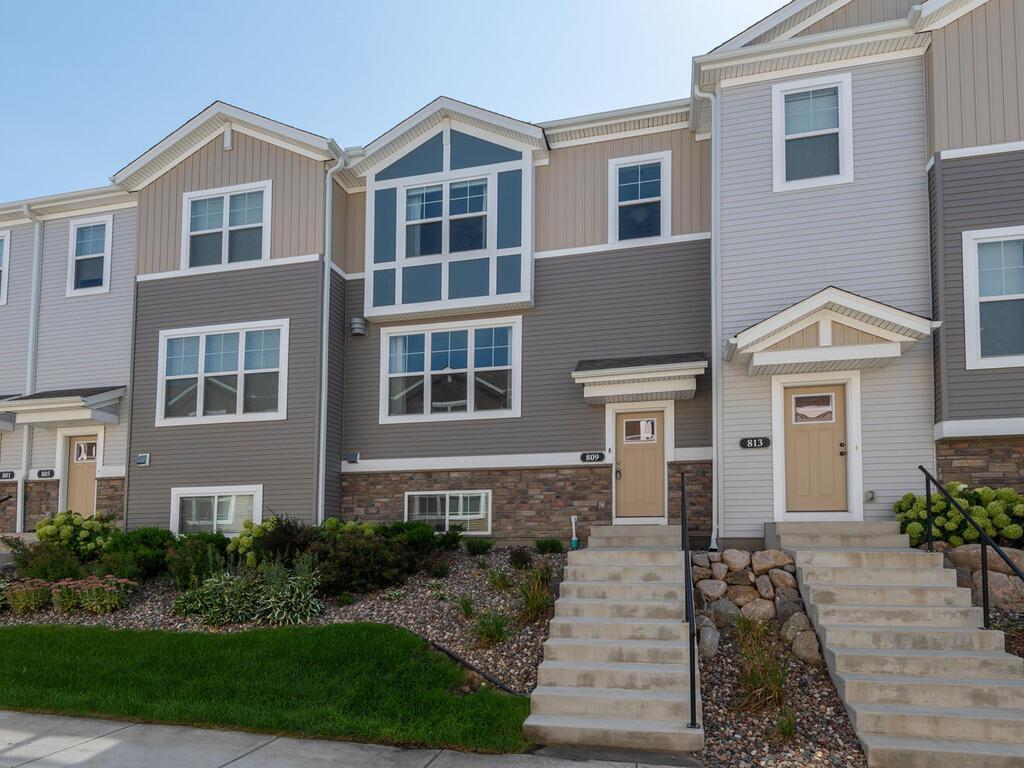809 ROSELYN DRIVE
809 Roselyn Drive, Victoria, 55386, MN
-
Price: $365,000
-
Status type: For Sale
-
City: Victoria
-
Neighborhood: Whispering Hills 2nd Add
Bedrooms: 3
Property Size :1942
-
Listing Agent: NST16683,NST44392
-
Property type : Townhouse Side x Side
-
Zip code: 55386
-
Street: 809 Roselyn Drive
-
Street: 809 Roselyn Drive
Bathrooms: 3
Year: 2020
Listing Brokerage: RE/MAX Results
FEATURES
- Range
- Refrigerator
- Washer
- Dryer
- Microwave
- Dishwasher
- Water Softener Owned
- Disposal
- Air-To-Air Exchanger
- Stainless Steel Appliances
DETAILS
Look no further! Your perfect move in ready home in desirable Whispering Hills is here. Fabulous primary suite has luxury bath, nice closet space and privacy from the other bedrooms. Notice the on trend finish choices throughout that make this home feel brand new including the flooring, quartz counters, the light, neutral paint colors and decor. The white oak shelving flanking the fireplace finishes the living room and gives a cozy feel. ** DO NOT MISS THE BRAND NEW LUX CARPET THROUGHOUT ENTIRE HOME-never lived on and installed September 2024**. This popular floorplan gives you the open feel you are looking for with a functional floorplan offering spaces for large gatherings, working from home, storage, workout/amusement space and more. Handy mezzanine garage shelves stay with home. You cannot beat this location...steps to neighborhood park, near off leash dog park, Carver Park Reserve and all of the fun restaurants and shops in charming downtown Victoria. Do not miss this special home!
INTERIOR
Bedrooms: 3
Fin ft² / Living Area: 1942 ft²
Below Ground Living: 310ft²
Bathrooms: 3
Above Ground Living: 1632ft²
-
Basement Details: Slab,
Appliances Included:
-
- Range
- Refrigerator
- Washer
- Dryer
- Microwave
- Dishwasher
- Water Softener Owned
- Disposal
- Air-To-Air Exchanger
- Stainless Steel Appliances
EXTERIOR
Air Conditioning: Central Air
Garage Spaces: 2
Construction Materials: N/A
Foundation Size: 805ft²
Unit Amenities:
-
- Deck
- Walk-In Closet
- Vaulted Ceiling(s)
- In-Ground Sprinkler
Heating System:
-
- Forced Air
ROOMS
| Main | Size | ft² |
|---|---|---|
| Kitchen | 13x12 | 169 ft² |
| Family Room | 17x16 | 289 ft² |
| Dining Room | 11x13 | 121 ft² |
| Deck | 6x8 | 36 ft² |
| Upper | Size | ft² |
|---|---|---|
| Bedroom 1 | 12x15 | 144 ft² |
| Bedroom 2 | 10x10 | 100 ft² |
| Bedroom 3 | 10x10 | 100 ft² |
| Lower | Size | ft² |
|---|---|---|
| Recreation Room | 12x9 | 144 ft² |
LOT
Acres: N/A
Lot Size Dim.: 24x60x24x60
Longitude: 44.8654
Latitude: -93.6419
Zoning: Residential-Single Family
FINANCIAL & TAXES
Tax year: 2024
Tax annual amount: $3,608
MISCELLANEOUS
Fuel System: N/A
Sewer System: City Sewer/Connected
Water System: City Water/Connected
ADITIONAL INFORMATION
MLS#: NST7641647
Listing Brokerage: RE/MAX Results

ID: 3368892
Published: September 05, 2024
Last Update: September 05, 2024
Views: 17






