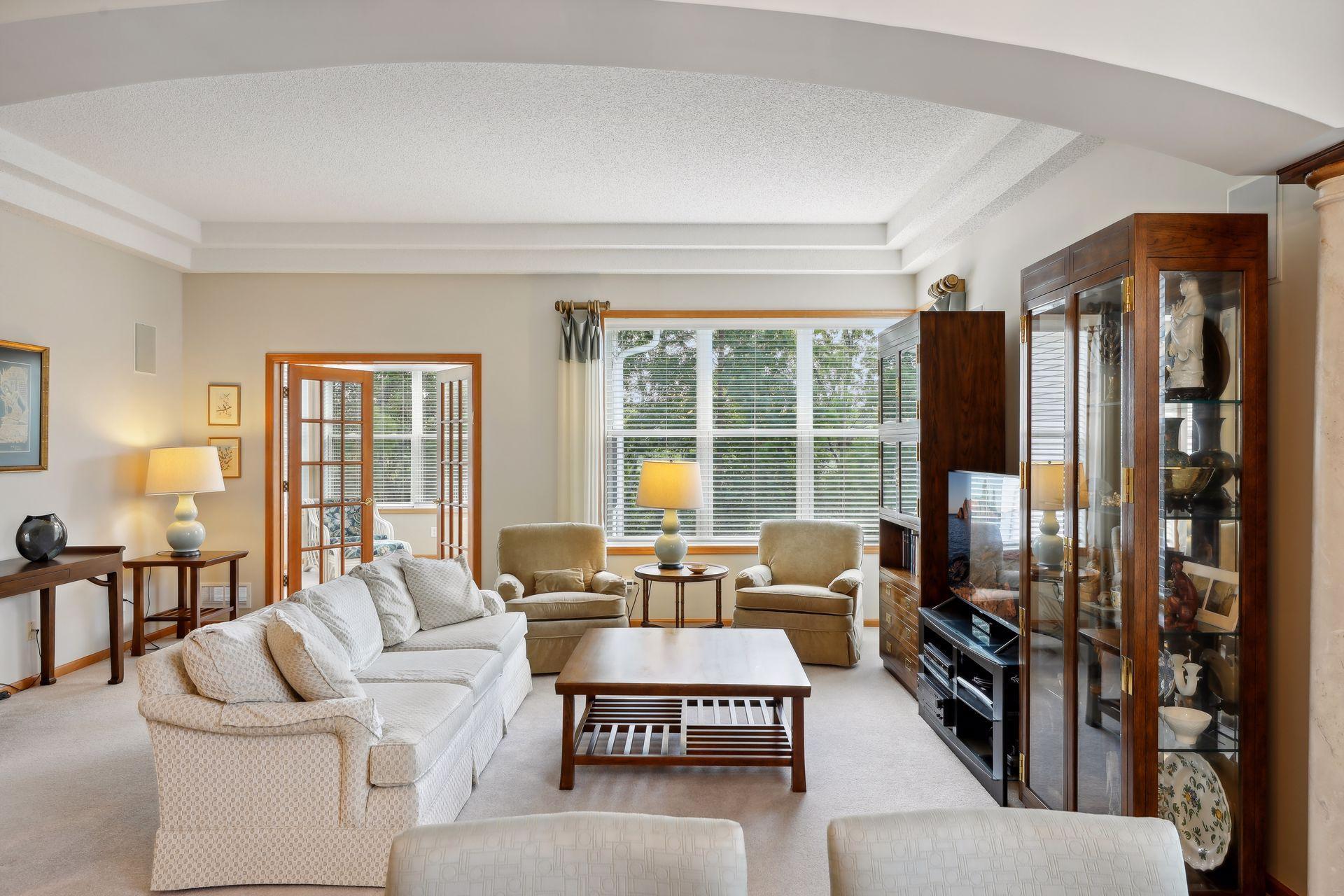810 WOODDUCK DRIVE
810 Woodduck Drive, Saint Paul (Woodbury), 55125, MN
-
Price: $559,000
-
Status type: For Sale
-
City: Saint Paul (Woodbury)
-
Neighborhood: Preserve 6th Add
Bedrooms: 3
Property Size :3076
-
Listing Agent: NST16624,NST228305
-
Property type : Townhouse Side x Side
-
Zip code: 55125
-
Street: 810 Woodduck Drive
-
Street: 810 Woodduck Drive
Bathrooms: 3
Year: 2002
Listing Brokerage: Fazendin REALTORS
FEATURES
- Range
- Refrigerator
- Microwave
- Exhaust Fan
- Dishwasher
- Disposal
- Water Softener Rented
DETAILS
Preserve Meadows in the heart of Woodbury! Stunning 2-level townhome with French doors on one side leads to a sunroom that opens onto a deck, offering a magical view of the surrounding wetlands. On the opposite side, more French doors invite you into a cozy hearth room. At the center of it all lies a well-appointed open kitchen. Lofty ceilings enhance the grandeur of the formal dining room. The primary suite on this level boasts a walk-in closet and a large ensuite bathroom, equipped with a double vanity, a luxurious jet tub, and a separate shower, providing a private oasis for relaxation. Descend to the lower level to discover two additional bedrooms and a full bath, ideal for family or guests. This level also includes a generous family room with a gas fireplace and a sliding door walkout, creating a perfect space for entertainment and leisure. Additionally, a vast storeroom and a versatile workshop area. This could be yours!
INTERIOR
Bedrooms: 3
Fin ft² / Living Area: 3076 ft²
Below Ground Living: 1053ft²
Bathrooms: 3
Above Ground Living: 2023ft²
-
Basement Details: Full,
Appliances Included:
-
- Range
- Refrigerator
- Microwave
- Exhaust Fan
- Dishwasher
- Disposal
- Water Softener Rented
EXTERIOR
Air Conditioning: Central Air
Garage Spaces: 2
Construction Materials: N/A
Foundation Size: 1053ft²
Unit Amenities:
-
- Deck
- Sun Room
- Ceiling Fan(s)
- Vaulted Ceiling(s)
- French Doors
- Wet Bar
- Main Floor Primary Bedroom
- Primary Bedroom Walk-In Closet
Heating System:
-
- Forced Air
ROOMS
| Main | Size | ft² |
|---|---|---|
| Kitchen | 23x20 | 529 ft² |
| Dining Room | 12x11 | 144 ft² |
| Living Room | 14x12 | 196 ft² |
| Den | 16x11 | 256 ft² |
| Laundry | 12x9 | 144 ft² |
| Sun Room | 12x12 | 144 ft² |
| Deck | 18x12 | 324 ft² |
| Bedroom 1 | 20x13 | 400 ft² |
| Lower | Size | ft² |
|---|---|---|
| Bedroom 2 | 12x13 | 144 ft² |
| Bedroom 3 | 14x13 | 196 ft² |
| Family Room | 26x20 | 676 ft² |
| Storage | 33x31 | 1089 ft² |
LOT
Acres: N/A
Lot Size Dim.: Common
Longitude: 44.9361
Latitude: -92.941
Zoning: Residential-Single Family
FINANCIAL & TAXES
Tax year: 2024
Tax annual amount: $4,486
MISCELLANEOUS
Fuel System: N/A
Sewer System: City Sewer/Connected
Water System: City Water/Connected
ADITIONAL INFORMATION
MLS#: NST7589413
Listing Brokerage: Fazendin REALTORS

ID: 3108562
Published: June 29, 2024
Last Update: June 29, 2024
Views: 7






