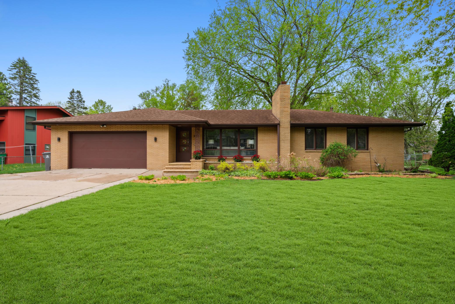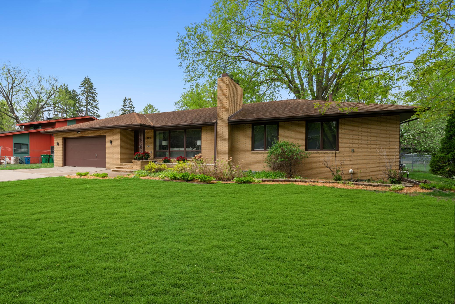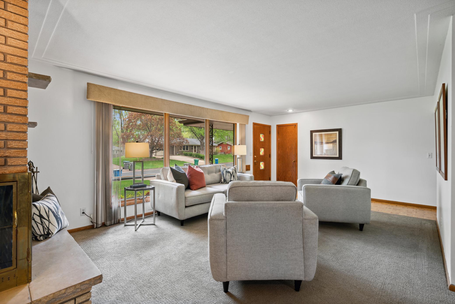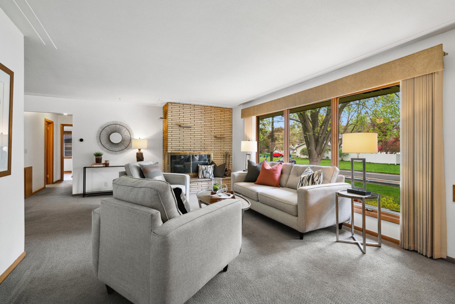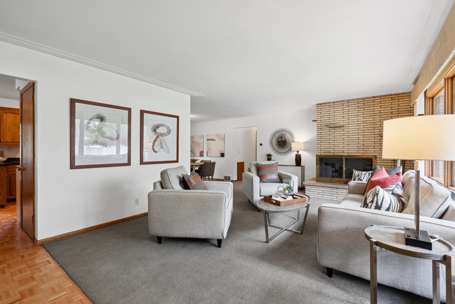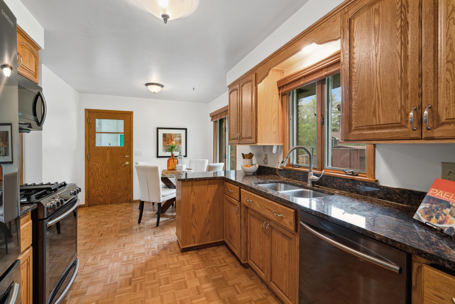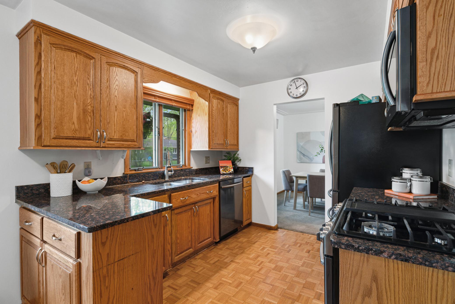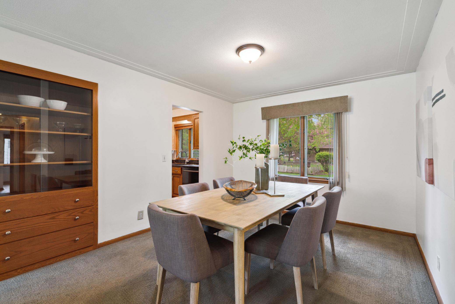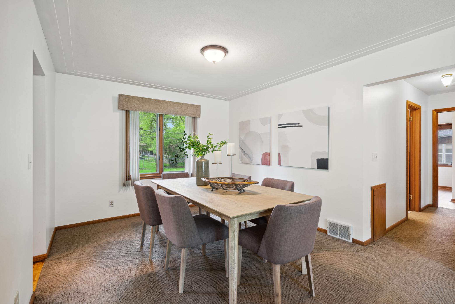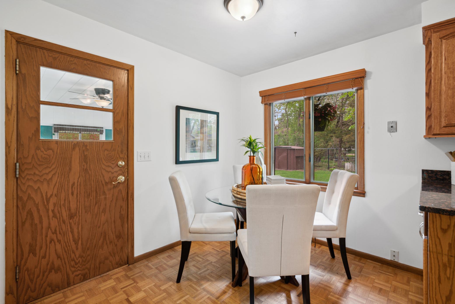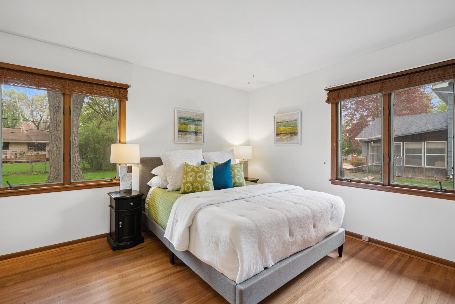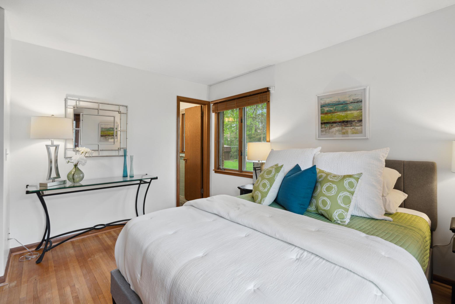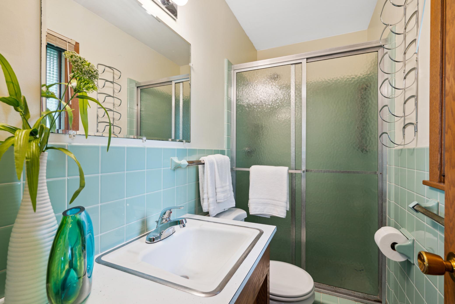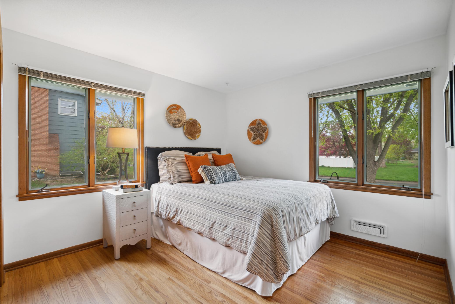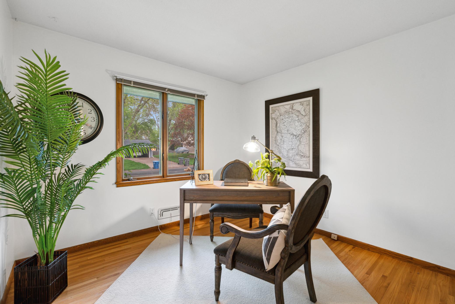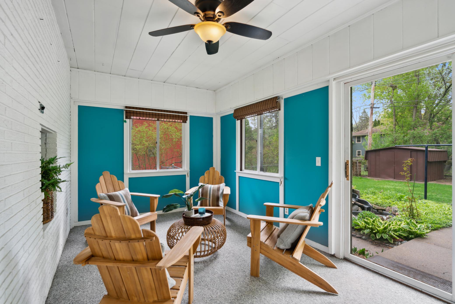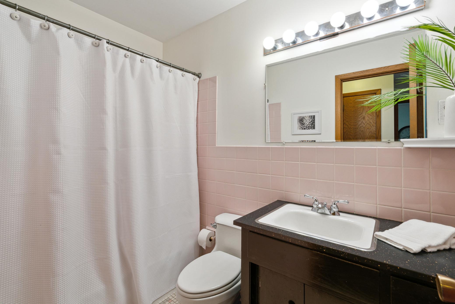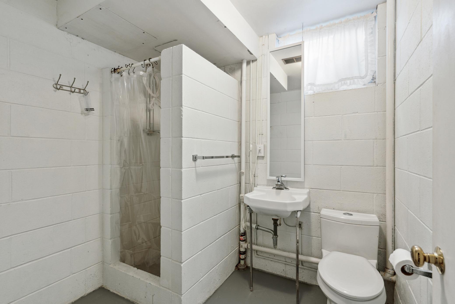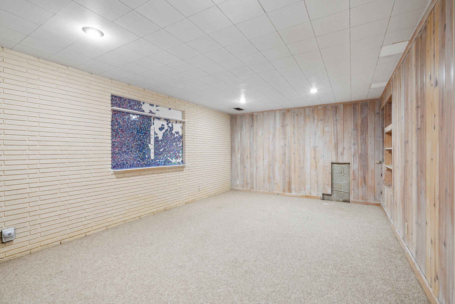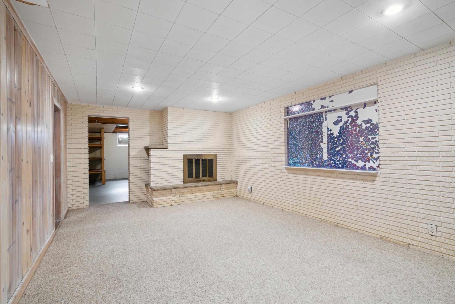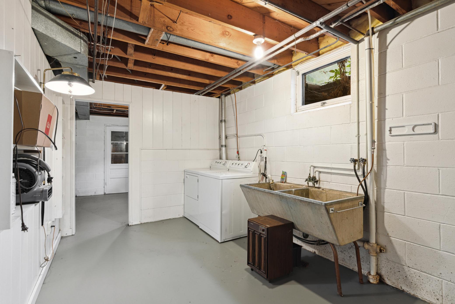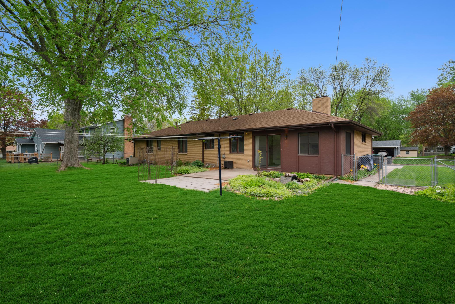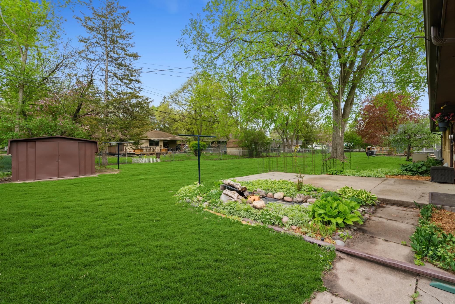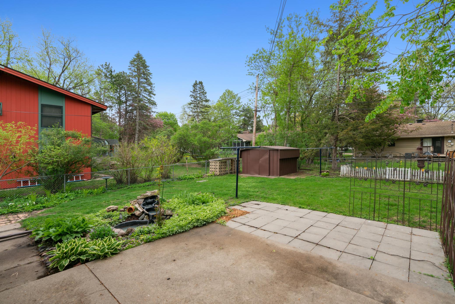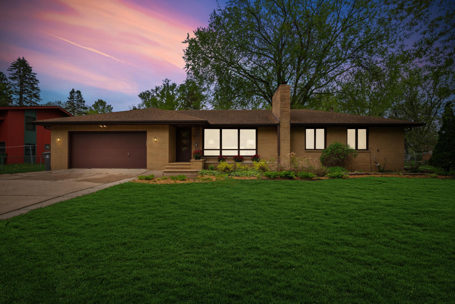8101 WESTBEND ROAD
8101 Westbend Road, Golden Valley, 55427, MN
-
Price: $424,900
-
Status type: For Sale
-
City: Golden Valley
-
Neighborhood: N/A
Bedrooms: 3
Property Size :2237
-
Listing Agent: NST16633,NST43855
-
Property type : Single Family Residence
-
Zip code: 55427
-
Street: 8101 Westbend Road
-
Street: 8101 Westbend Road
Bathrooms: 3
Year: 1961
Listing Brokerage: Coldwell Banker Burnet
FEATURES
- Range
- Refrigerator
- Washer
- Dryer
- Microwave
- Exhaust Fan
- Dishwasher
DETAILS
This all brick 1961 Transitional home features MCM architectural details like racetrack ceilings, wood burning fp & HDW fls in all bd's including the bright master en-suite. Cook’s kt has new SS gas convection suite, w/ French door fridge, vented convection/microwave & quiet dishwasher. You will love the sunny breakfast nook overlooking a gorgeous fenced back yard. The sprawling basement w/fin Rec Room allows options for easy conversion to add 4th and 5th bdrs. There is even a functioning darkroom w/sinks for your artist. The attached double garage has built in cabinets, loft storage & a motorcycle/bicycle cove to make your tools & recreation easily accessible & convenient. Don’t miss the bright sunroom overlooking the backyard patio adorned w/ bright flower gardens, relaxing audible waterfall feature. Yards have fully planted perennial beds, large vegetable bed & sizeable shed. Be sure to check out this secret garden paradise. It’s priced to sell and won’t last long on the market!
INTERIOR
Bedrooms: 3
Fin ft² / Living Area: 2237 ft²
Below Ground Living: 529ft²
Bathrooms: 3
Above Ground Living: 1708ft²
-
Basement Details: Block, Drain Tiled, Full, Partially Finished,
Appliances Included:
-
- Range
- Refrigerator
- Washer
- Dryer
- Microwave
- Exhaust Fan
- Dishwasher
EXTERIOR
Air Conditioning: Central Air
Garage Spaces: 2
Construction Materials: N/A
Foundation Size: 1354ft²
Unit Amenities:
-
- Patio
- Kitchen Window
- Natural Woodwork
- Hardwood Floors
- Sun Room
Heating System:
-
- Forced Air
ROOMS
| Main | Size | ft² |
|---|---|---|
| Living Room | 22 x 14 | 484 ft² |
| Dining Room | 11 x 14 | 121 ft² |
| Kitchen | 18 x 8 | 324 ft² |
| Bedroom 1 | 13 x 12 | 169 ft² |
| Bedroom 2 | 11 x 12 | 121 ft² |
| Bedroom 3 | 11 x 11 | 121 ft² |
| Foyer | 13x3 | 169 ft² |
| Sun Room | 17x10 | 289 ft² |
| Patio | 13x13 | 169 ft² |
| Lower | Size | ft² |
|---|---|---|
| Family Room | 21 x 13 | 441 ft² |
| Workshop | 9x11 | 81 ft² |
| Off Season Cedar Closet | 5x8 | 25 ft² |
| Storage | 13x12 | 169 ft² |
LOT
Acres: N/A
Lot Size Dim.: 100 X 125
Longitude: 45.0006
Latitude: -93.3827
Zoning: Residential-Single Family
FINANCIAL & TAXES
Tax year: 2023
Tax annual amount: $5,235
MISCELLANEOUS
Fuel System: N/A
Sewer System: City Sewer/Connected
Water System: City Water/Connected
ADITIONAL INFORMATION
MLS#: NST7228064
Listing Brokerage: Coldwell Banker Burnet

ID: 1933047
Published: December 31, 1969
Last Update: May 18, 2023
Views: 60


