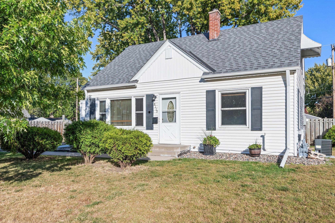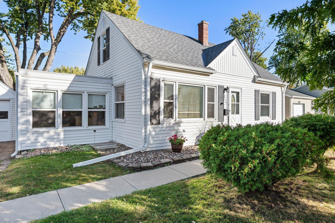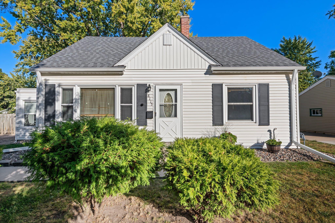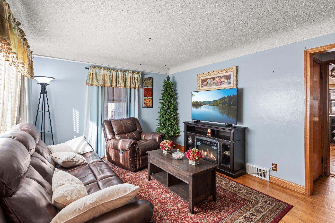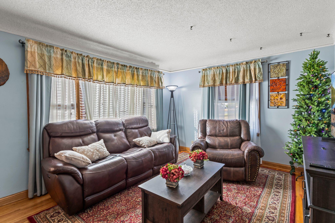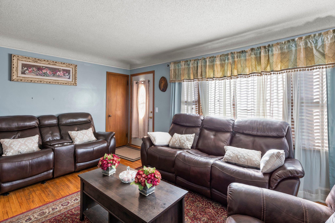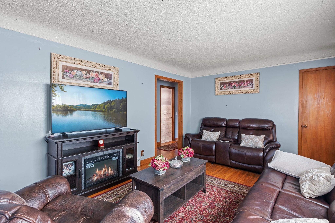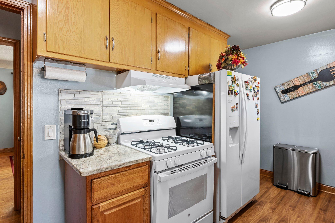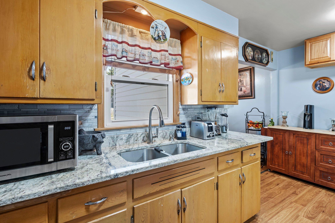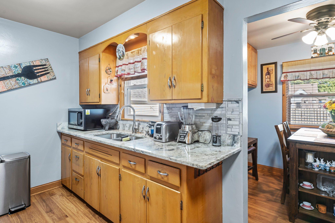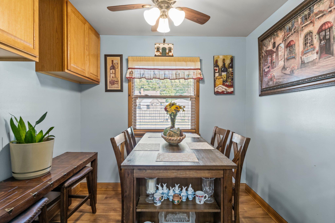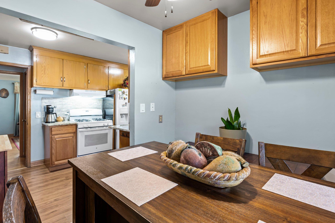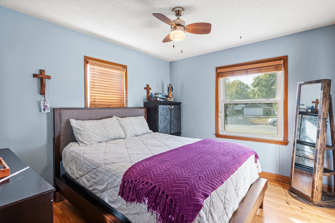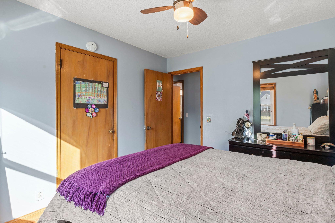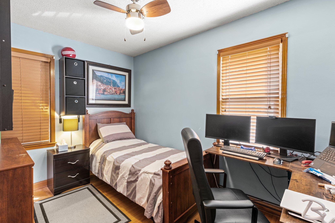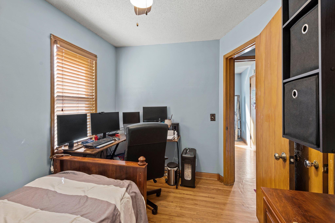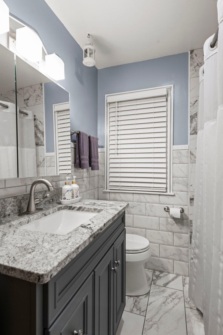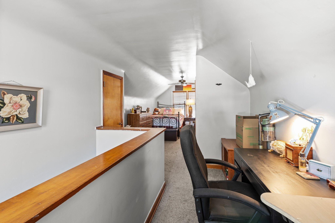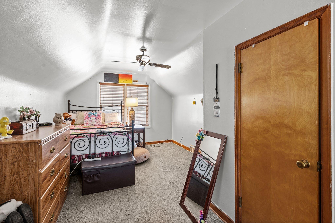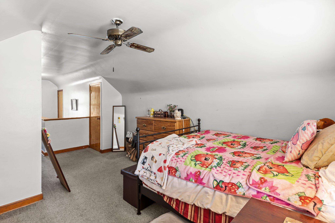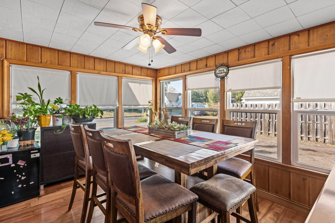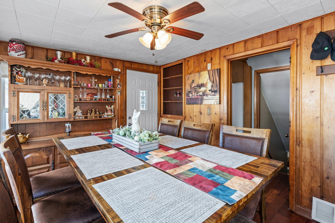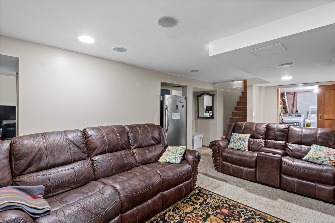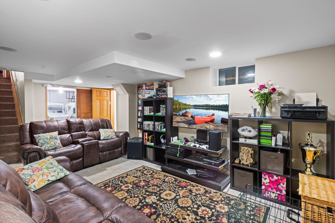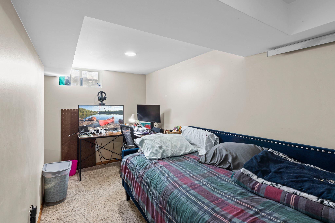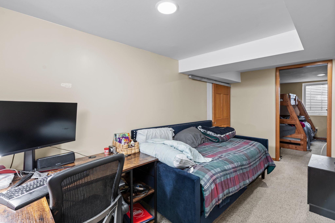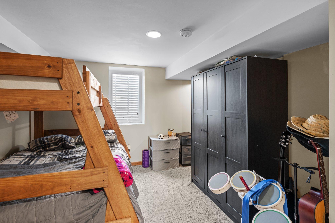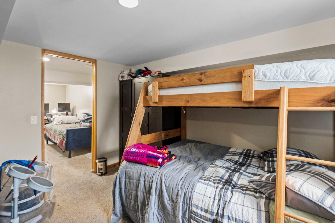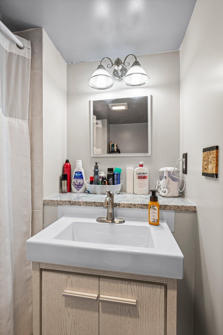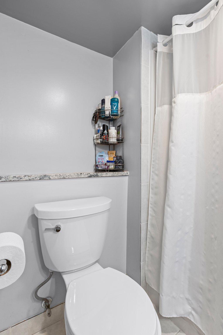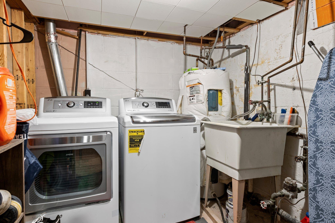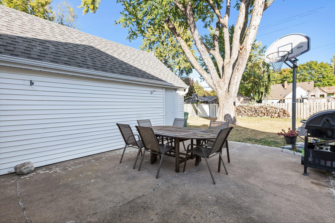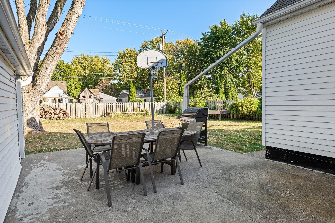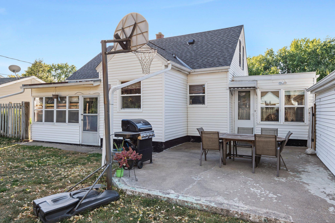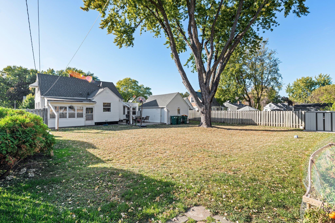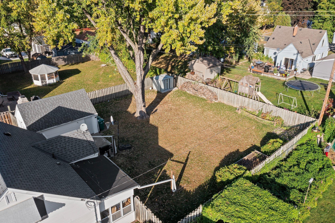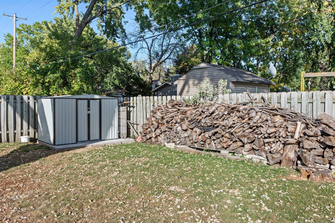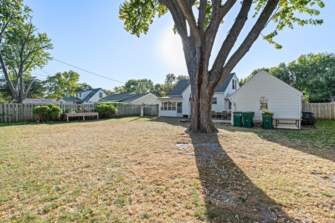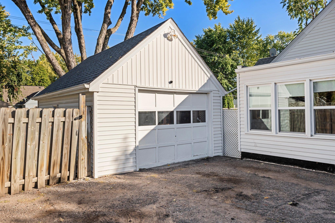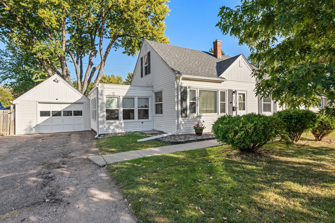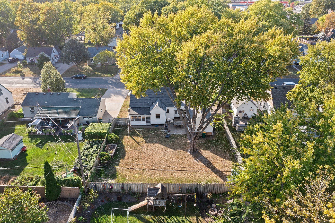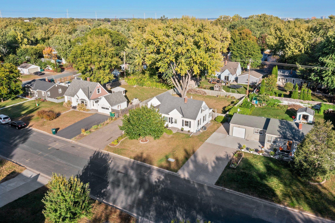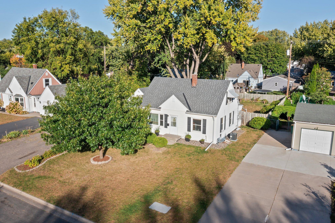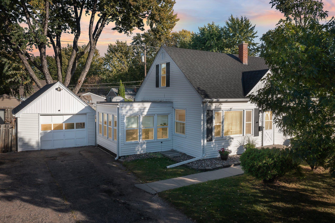8115 STEVENS AVENUE
8115 Stevens Avenue, Minneapolis (Bloomington), 55420, MN
-
Price: $315,000
-
Status type: For Sale
-
Neighborhood: John P Goods Sunny Acres
Bedrooms: 4
Property Size :1848
-
Listing Agent: NST14138,NST73256
-
Property type : Single Family Residence
-
Zip code: 55420
-
Street: 8115 Stevens Avenue
-
Street: 8115 Stevens Avenue
Bathrooms: 2
Year: 1949
Listing Brokerage: Keller Williams Preferred Rlty
FEATURES
- Range
- Refrigerator
- Washer
- Dryer
DETAILS
Welcome to 8115 Stevens Avenue South! This charming 4-bedroom, 2-bathroom home has been lovingly maintained by the same owners for over 25 years. In this home you’ll find a wonderful mix of cozy living spaces and modern amenities in a prime location. The spacious main level features two bedrooms and a full bathroom, along with a formal dining room that's perfect for hosting family gatherings. Recent upgrades, including a new roof (2022) and a brand-new AC and furnace (2023), ensure peace of mind and energy efficiency year-round. The lower level includes a large family room, an additional bedroom, and a bathroom, making it ideal for guests or family activities. Step outside to enjoy the expansive porch and take in the views of your large, fenced-in backyard—an ideal space for outdoor activities, gardening, or simply relaxing in the fresh air. A detached garage provides extra storage and convenience. Situated in a welcoming neighborhood with easy access to local amenities, parks, and schools, this property is a wonderful opportunity for anyone looking to settle in Bloomington. Don’t miss your chance to make this delightful home yours!
INTERIOR
Bedrooms: 4
Fin ft² / Living Area: 1848 ft²
Below Ground Living: 705ft²
Bathrooms: 2
Above Ground Living: 1143ft²
-
Basement Details: Full,
Appliances Included:
-
- Range
- Refrigerator
- Washer
- Dryer
EXTERIOR
Air Conditioning: Central Air
Garage Spaces: 1
Construction Materials: N/A
Foundation Size: 916ft²
Unit Amenities:
-
- Porch
- Ceiling Fan(s)
- Washer/Dryer Hookup
Heating System:
-
- Forced Air
ROOMS
| Main | Size | ft² |
|---|---|---|
| Living Room | 16 x 11 | 256 ft² |
| Dining Room | 7 x 7 | 49 ft² |
| Kitchen | 8 x 14 | 64 ft² |
| Bedroom 1 | 11 x 10 | 121 ft² |
| Bedroom 2 | 9 x 11 | 81 ft² |
| Upper | Size | ft² |
|---|---|---|
| Bedroom 3 | 10 x 29 | 100 ft² |
| Lower | Size | ft² |
|---|---|---|
| Bedroom 4 | 10 x 12 | 100 ft² |
| Family Room | 14 x 11 | 196 ft² |
| Amusement Room | 10 x 13 | 100 ft² |
LOT
Acres: N/A
Lot Size Dim.: 75 x 134
Longitude: 44.8564
Latitude: -93.2754
Zoning: Residential-Single Family
FINANCIAL & TAXES
Tax year: 2024
Tax annual amount: $3,106
MISCELLANEOUS
Fuel System: N/A
Sewer System: City Sewer/Connected
Water System: City Water/Connected
ADITIONAL INFORMATION
MLS#: NST7654986
Listing Brokerage: Keller Williams Preferred Rlty

ID: 3437190
Published: October 09, 2024
Last Update: October 09, 2024
Views: 25


