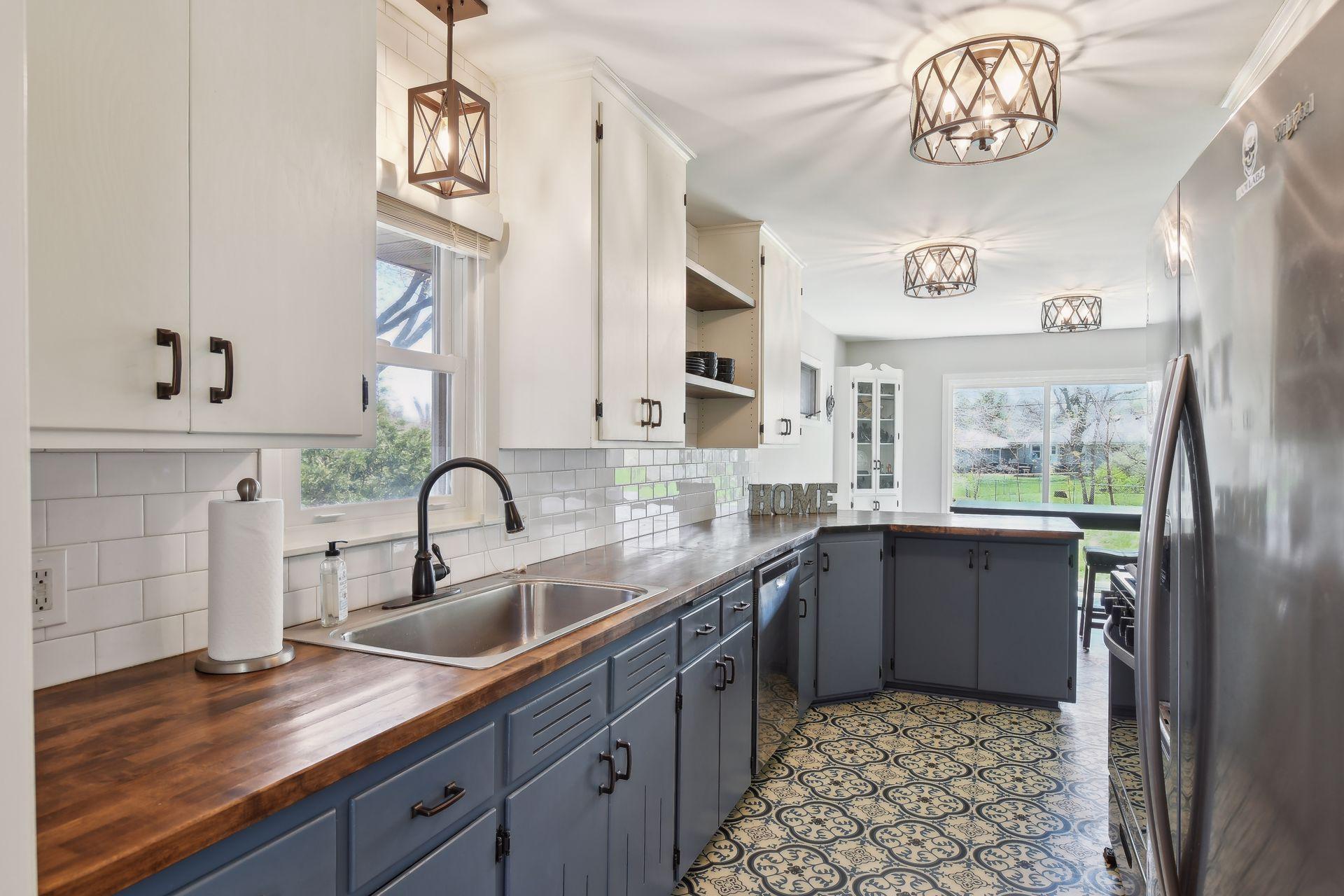8119 VIRGINIA CIRCLE
8119 Virginia Circle, Saint Louis Park, 55426, MN
-
Price: $425,000
-
Status type: For Sale
-
City: Saint Louis Park
-
Neighborhood: Westwood Hills Green Add
Bedrooms: 3
Property Size :1776
-
Listing Agent: NST16629,NST58286
-
Property type : Single Family Residence
-
Zip code: 55426
-
Street: 8119 Virginia Circle
-
Street: 8119 Virginia Circle
Bathrooms: 2
Year: 1953
Listing Brokerage: Edina Realty, Inc.
FEATURES
- Range
- Refrigerator
- Washer
- Dryer
- Microwave
- Exhaust Fan
- Dishwasher
- Water Softener Owned
- Disposal
DETAILS
Welcome to your dream home in St. Louis Park! This charming single-family gem boasts 3 bedrooms and 2 updated bathrooms, ideal for comfortable living. Step inside to discover gleaming hardwood floors and a beautifully updated eat-in kitchen, perfect for culinary adventures. Enjoy lazy afternoons in the inviting 3 season porch or host lively gatherings on the expansive private deck and large fully fenced backyard. With a spacious family room, there's ample space for relaxation and entertainment. Enjoy the convenience of the tuck-under heated garage! Nestled on a serene, quiet street, you'll love the proximity to parks, schools, and convenient freeway access. Don't miss out on this opportunity to make cherished memories in your new home!
INTERIOR
Bedrooms: 3
Fin ft² / Living Area: 1776 ft²
Below Ground Living: 730ft²
Bathrooms: 2
Above Ground Living: 1046ft²
-
Basement Details: Block, Daylight/Lookout Windows, Egress Window(s), Finished, Full,
Appliances Included:
-
- Range
- Refrigerator
- Washer
- Dryer
- Microwave
- Exhaust Fan
- Dishwasher
- Water Softener Owned
- Disposal
EXTERIOR
Air Conditioning: Central Air
Garage Spaces: 1
Construction Materials: N/A
Foundation Size: 1046ft²
Unit Amenities:
-
Heating System:
-
- Forced Air
ROOMS
| Main | Size | ft² |
|---|---|---|
| Living Room | 24x14 | 576 ft² |
| Dining Room | 11x16 | 121 ft² |
| Kitchen | 12x14 | 144 ft² |
| Bedroom 1 | 13x13 | 169 ft² |
| Bedroom 2 | 10x11 | 100 ft² |
| Bedroom 3 | 9x13 | 81 ft² |
| Porch | 12x12 | 144 ft² |
| Deck | 20x16 | 400 ft² |
| Lower | Size | ft² |
|---|---|---|
| Family Room | 24x11 | 576 ft² |
LOT
Acres: N/A
Lot Size Dim.: 100x169x75x154
Longitude: 44.9579
Latitude: -93.3836
Zoning: Residential-Single Family
FINANCIAL & TAXES
Tax year: 2024
Tax annual amount: $6,281
MISCELLANEOUS
Fuel System: N/A
Sewer System: City Sewer/Connected
Water System: City Water/Connected
ADITIONAL INFORMATION
MLS#: NST7612513
Listing Brokerage: Edina Realty, Inc.

ID: 3125028
Published: July 03, 2024
Last Update: July 03, 2024
Views: 12










































