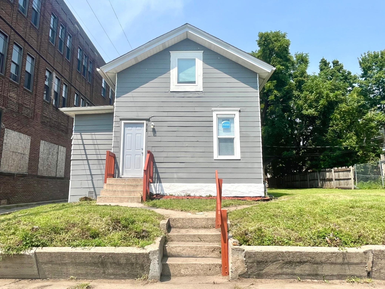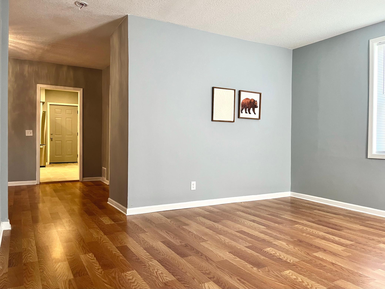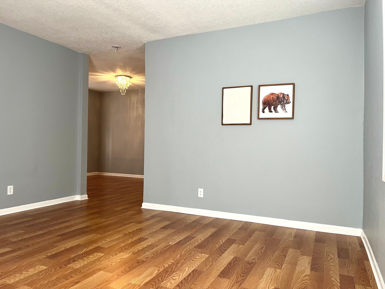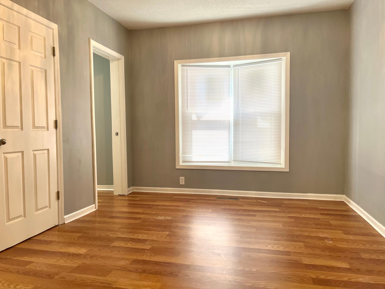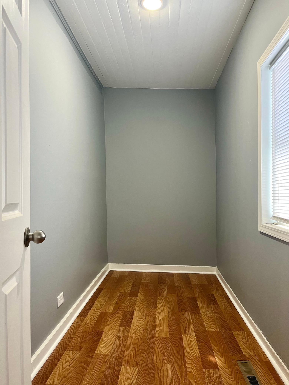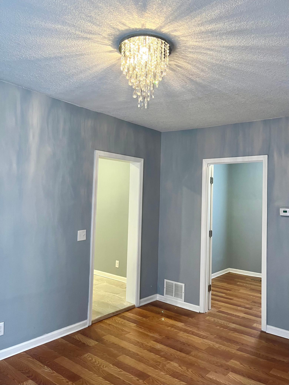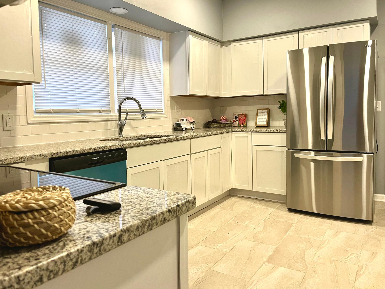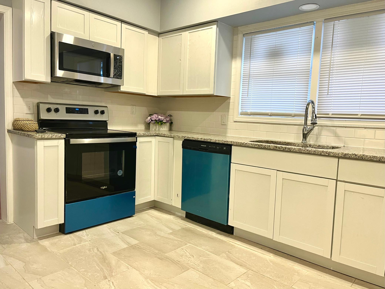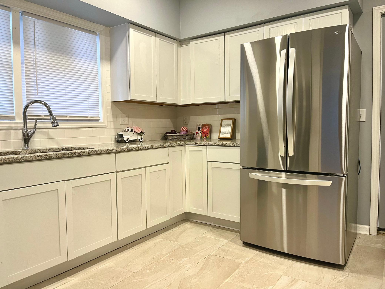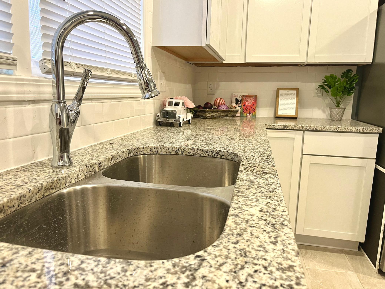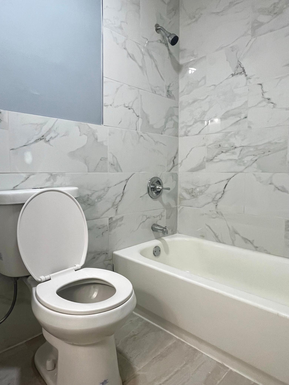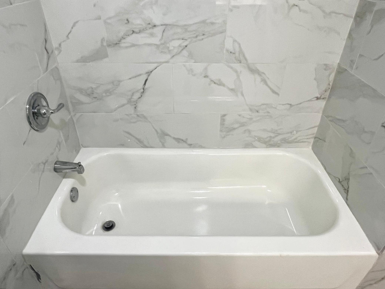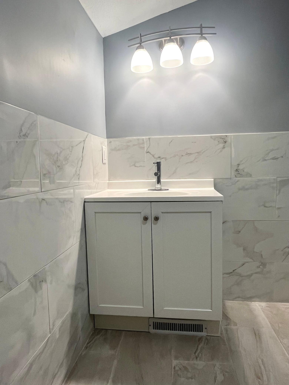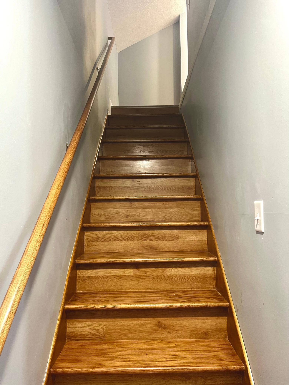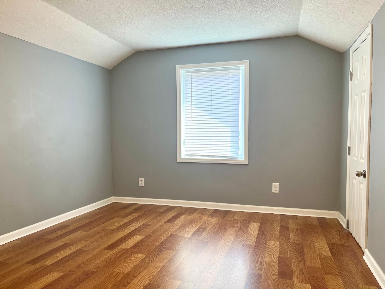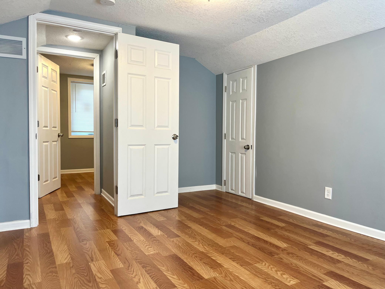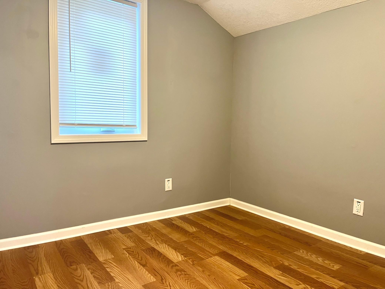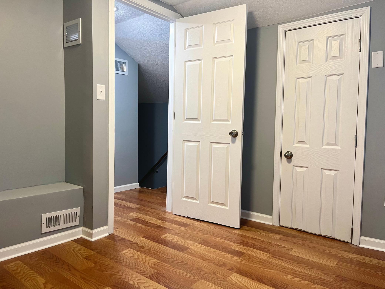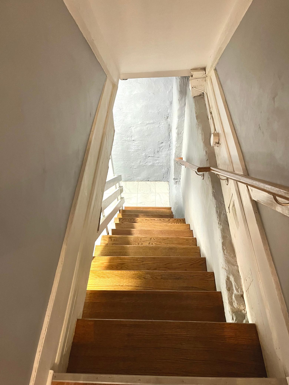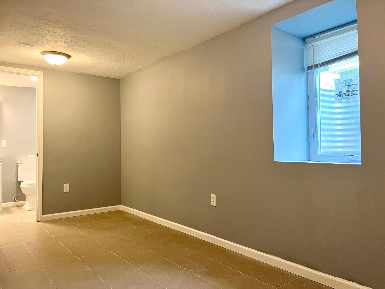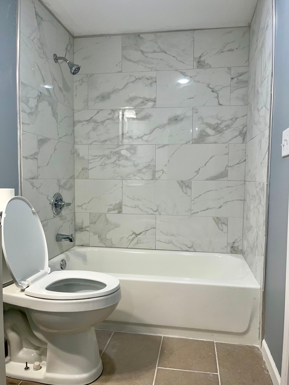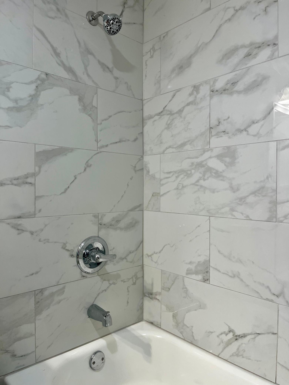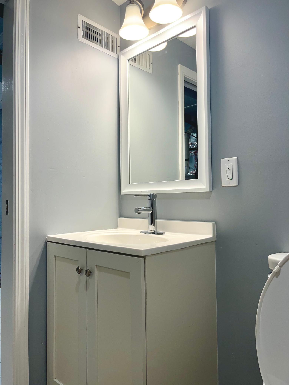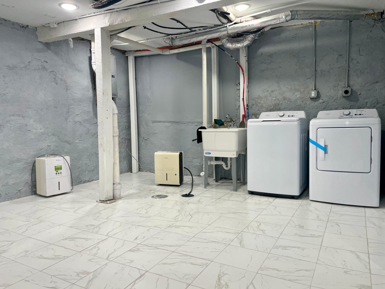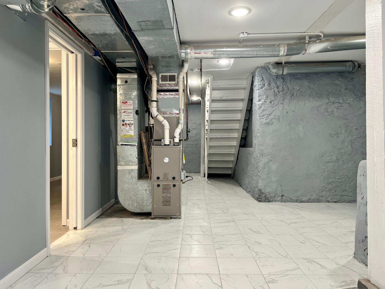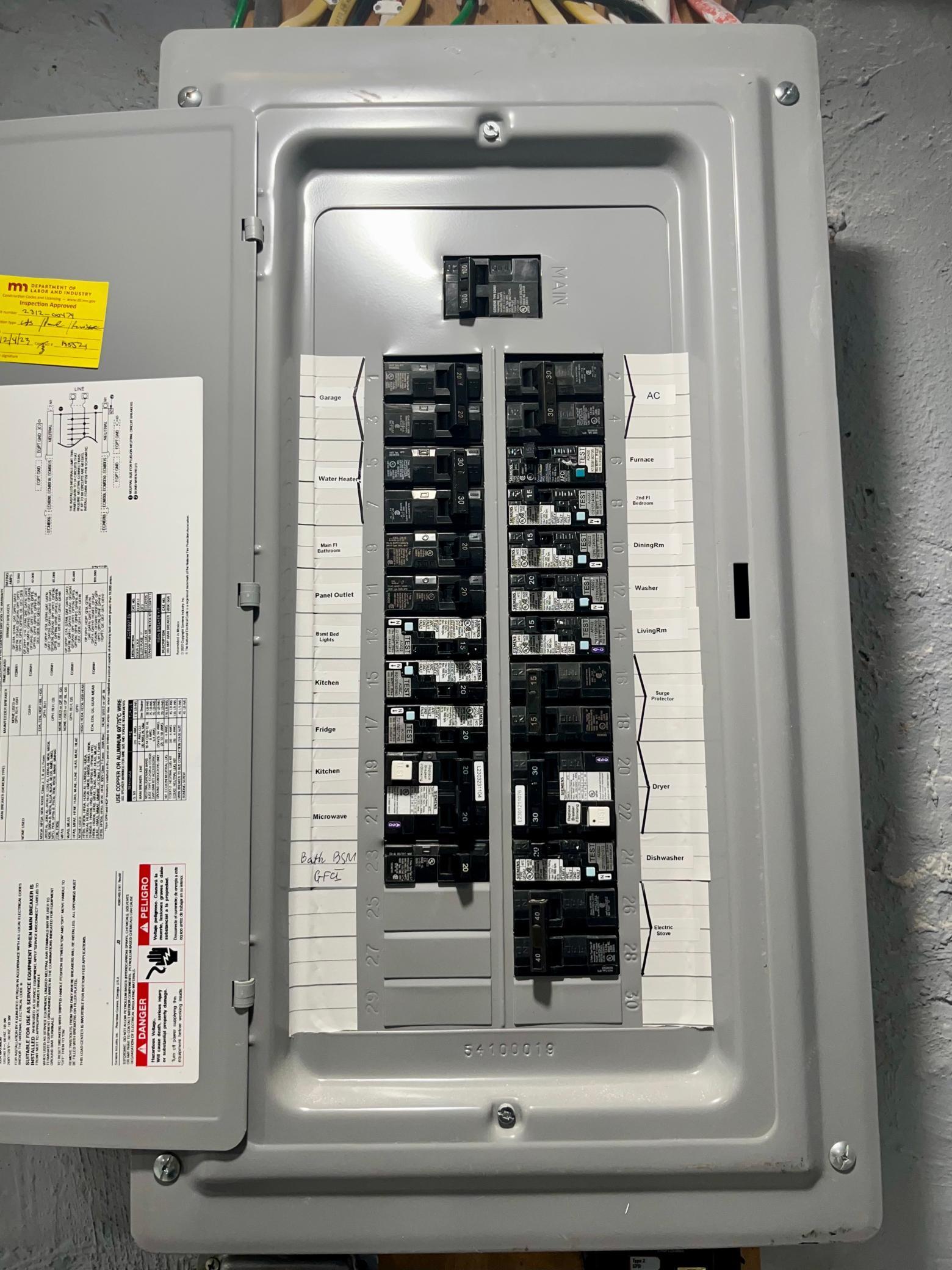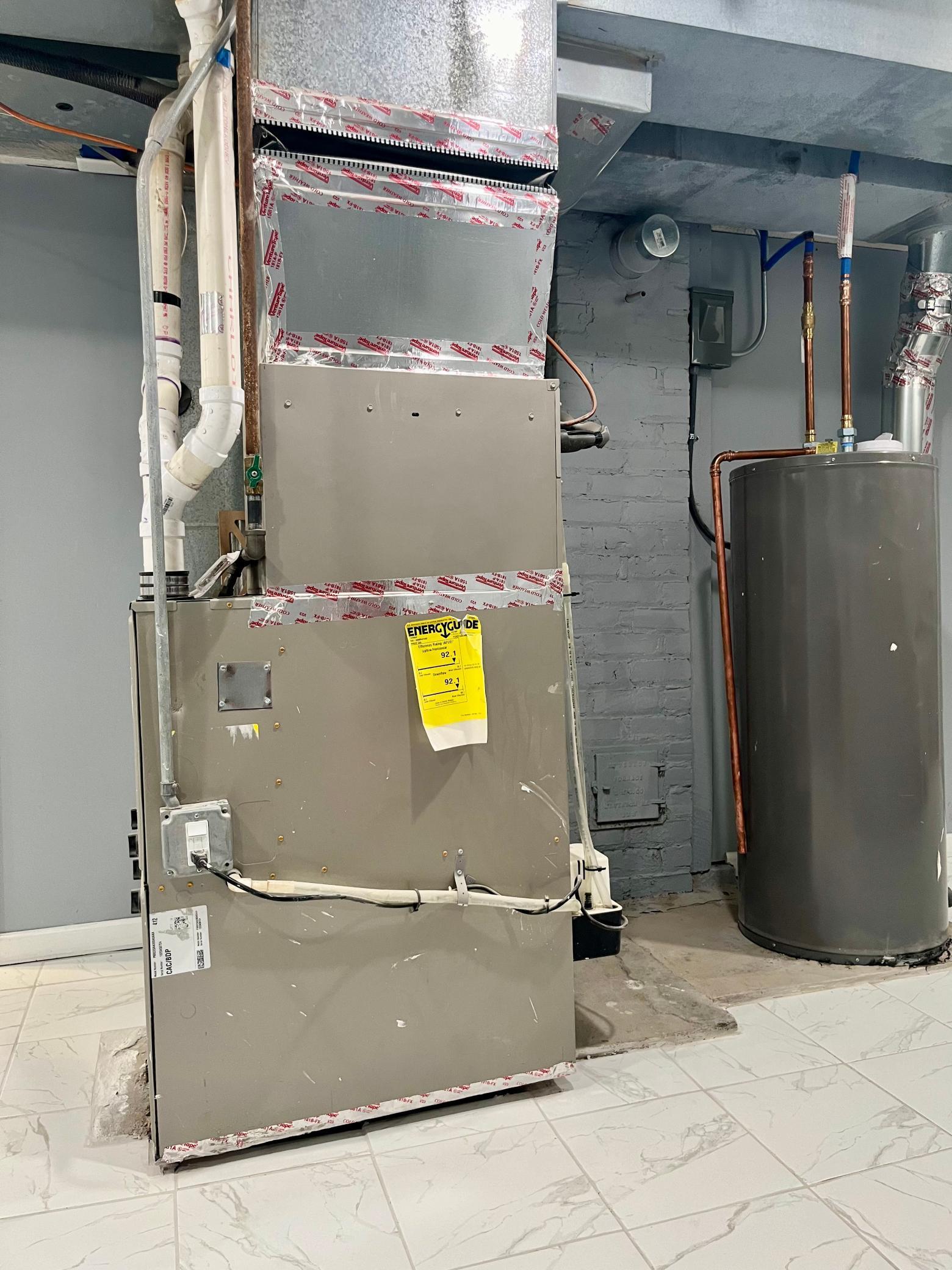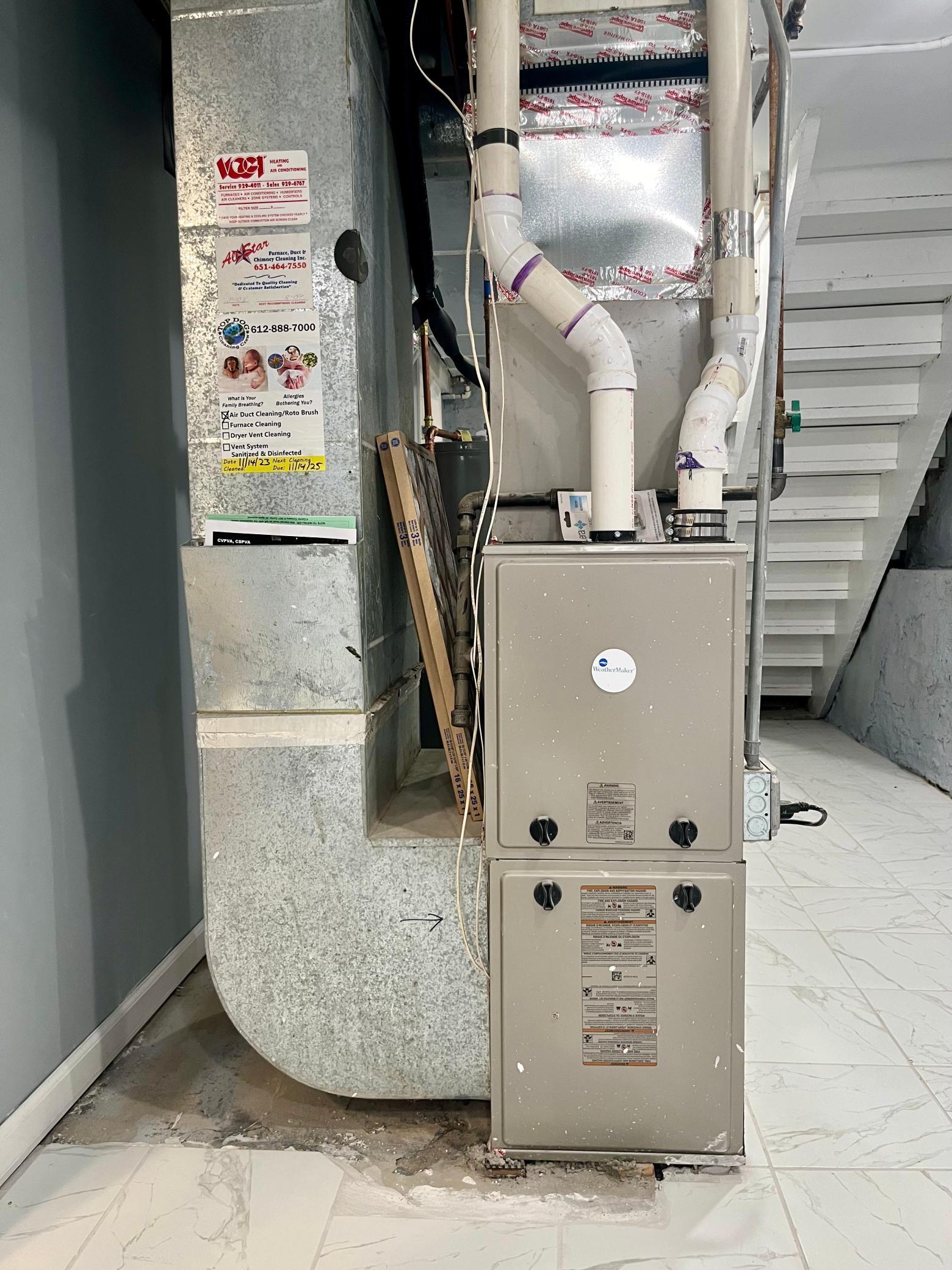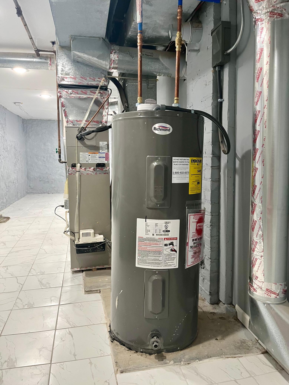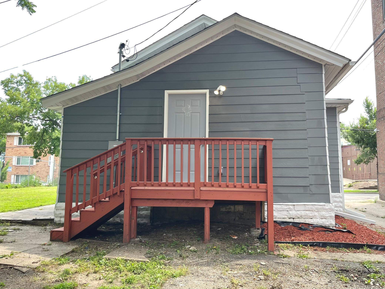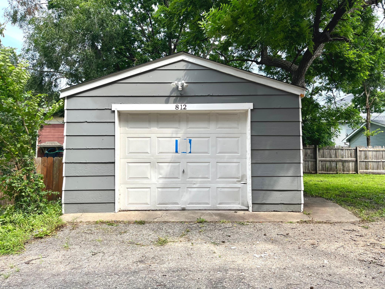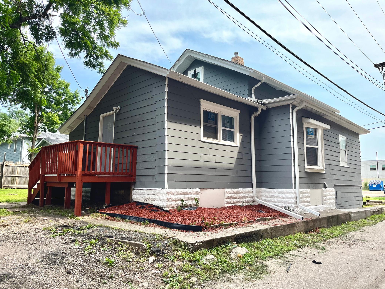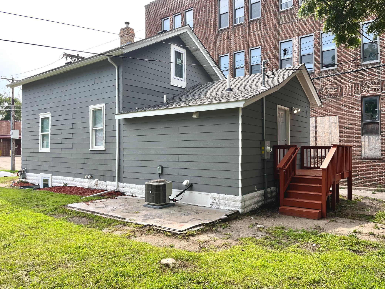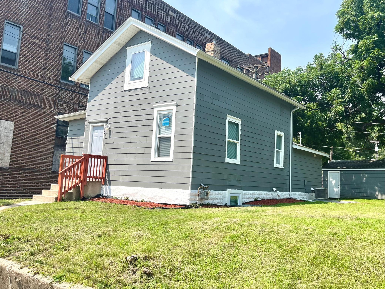812 21ST AVENUE
812 21st Avenue, Minneapolis, 55411, MN
-
Price: $254,900
-
Status type: For Sale
-
City: Minneapolis
-
Neighborhood: Hawthorne
Bedrooms: 4
Property Size :1700
-
Listing Agent: NST18608,NST113399
-
Property type : Single Family Residence
-
Zip code: 55411
-
Street: 812 21st Avenue
-
Street: 812 21st Avenue
Bathrooms: 2
Year: 1900
Listing Brokerage: Creative Results
DETAILS
Featuring this 2-story home, 4 beds, and 2 full baths. Fully renovated. Upper level: 2 beds. Main floor: 1 bed, 1 bath, living room, and dining room. Basement level: 1 bed, 1 bath. full and clean, laundry room. 2 Car Detached Garage, with new opener. NEW roofs, paints, bathroom tiles, floors, oak wood stairs, kitchen cabinets, granite countertop, tiled backsplash, vanity top. NEW AC Unit, Furnace, Electrical Wiring, Lights, Outlets and switches, Panel and Breakers, Water Heater, Floor, Basement Tile Floor, and Stainless Steel Appliances. Agents to buyers to verify all measurement and information.
INTERIOR
Bedrooms: 4
Fin ft² / Living Area: 1700 ft²
Below Ground Living: 550ft²
Bathrooms: 2
Above Ground Living: 1150ft²
-
Basement Details: Brick/Mortar,
Appliances Included:
-
EXTERIOR
Air Conditioning: Central Air
Garage Spaces: 1
Construction Materials: N/A
Foundation Size: 700ft²
Unit Amenities:
-
Heating System:
-
- Forced Air
ROOMS
| Main | Size | ft² |
|---|---|---|
| Living Room | n/a | 0 ft² |
| Dining Room | n/a | 0 ft² |
| Kitchen | n/a | 0 ft² |
| Bedroom 1 | n/a | 0 ft² |
| Bathroom | n/a | 0 ft² |
| Upper | Size | ft² |
|---|---|---|
| Bedroom 2 | n/a | 0 ft² |
| Bedroom 3 | n/a | 0 ft² |
| Basement | Size | ft² |
|---|---|---|
| Bedroom 4 | n/a | 0 ft² |
| Lower | Size | ft² |
|---|---|---|
| Bathroom | n/a | 0 ft² |
LOT
Acres: N/A
Lot Size Dim.: 57 X 100
Longitude: 45.0005
Latitude: -93.2901
Zoning: Residential-Single Family
FINANCIAL & TAXES
Tax year: 2023
Tax annual amount: $1,592
MISCELLANEOUS
Fuel System: N/A
Sewer System: City Sewer/Connected
Water System: City Water/Connected
ADITIONAL INFORMATION
MLS#: NST7659061
Listing Brokerage: Creative Results

ID: 3449170
Published: October 05, 2024
Last Update: October 05, 2024
Views: 42


