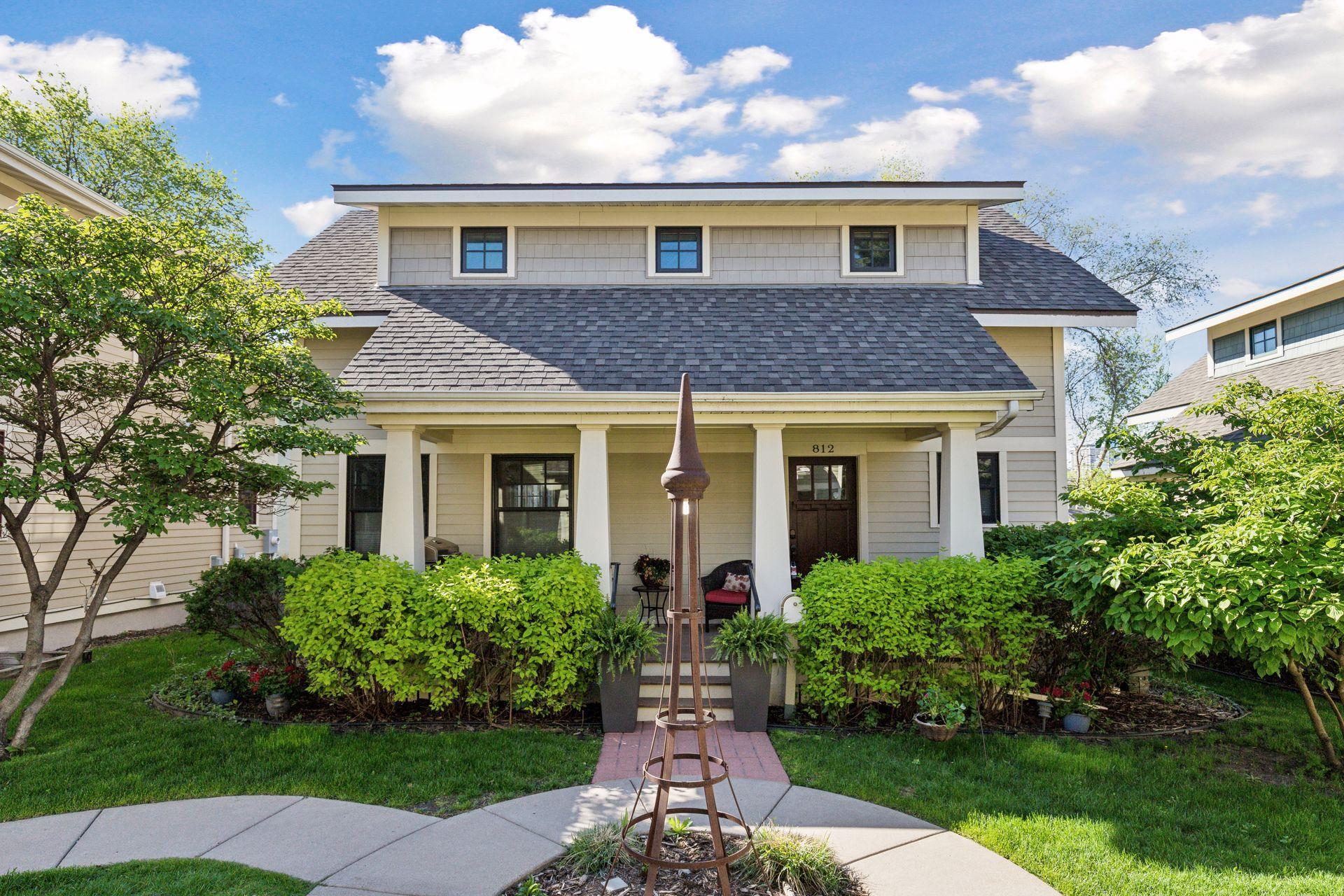812 MAIN STREET
812 Main Street, Minneapolis, 55413, MN
-
Price: $449,900
-
Status type: For Sale
-
City: Minneapolis
-
Neighborhood: St. Anthony West
Bedrooms: 3
Property Size :1909
-
Listing Agent: NST26372,NST80865
-
Property type : Townhouse Detached
-
Zip code: 55413
-
Street: 812 Main Street
-
Street: 812 Main Street
Bathrooms: 3
Year: 2009
Listing Brokerage: Kris Lindahl Real Estate
DETAILS
This impeccably updated home features a new roof (2023) and boasts an updated kitchen and bathrooms adorned with Cambria quartz countertops and Jenn-air appliances. Enjoy the warmth of the gas fireplace and the convenience of a third bedroom on a separate level, ideal for an in-law suite, rental, or guest accommodation. With heated floors in the upstairs bathroom, 10-foot ceilings on the main level, and shaker wood doors throughout, this move-in-ready property offers modern comfort and style. Located close to parks and the Mississippi River, it also comes with a transferable two-year choice home warranty, ensuring peace of mind for its lucky new owners.
INTERIOR
Bedrooms: 3
Fin ft² / Living Area: 1909 ft²
Below Ground Living: 589ft²
Bathrooms: 3
Above Ground Living: 1320ft²
-
Basement Details: Concrete,
Appliances Included:
-
EXTERIOR
Air Conditioning: Central Air
Garage Spaces: 1
Construction Materials: N/A
Foundation Size: 660ft²
Unit Amenities:
-
Heating System:
-
- Forced Air
ROOMS
| Main | Size | ft² |
|---|---|---|
| Living Room | 19x15 | 361 ft² |
| Kitchen | 15x9 | 225 ft² |
| Walk In Closet | 10x6 | 100 ft² |
| Porch | 20x7 | 400 ft² |
| Upper | Size | ft² |
|---|---|---|
| Bedroom 1 | 14x13 | 196 ft² |
| Bedroom 2 | 15x9 | 225 ft² |
| Lower | Size | ft² |
|---|---|---|
| Bedroom 3 | 18x14 | 324 ft² |
| Utility Room | 10x8 | 100 ft² |
LOT
Acres: N/A
Lot Size Dim.: 89x197
Longitude: 44.996
Latitude: -93.266
Zoning: Residential-Single Family
FINANCIAL & TAXES
Tax year: 2023
Tax annual amount: $5,291
MISCELLANEOUS
Fuel System: N/A
Sewer System: City Sewer/Connected
Water System: City Water/Connected
ADITIONAL INFORMATION
MLS#: NST7615942
Listing Brokerage: Kris Lindahl Real Estate

ID: 3122832
Published: July 03, 2024
Last Update: July 03, 2024
Views: 5






