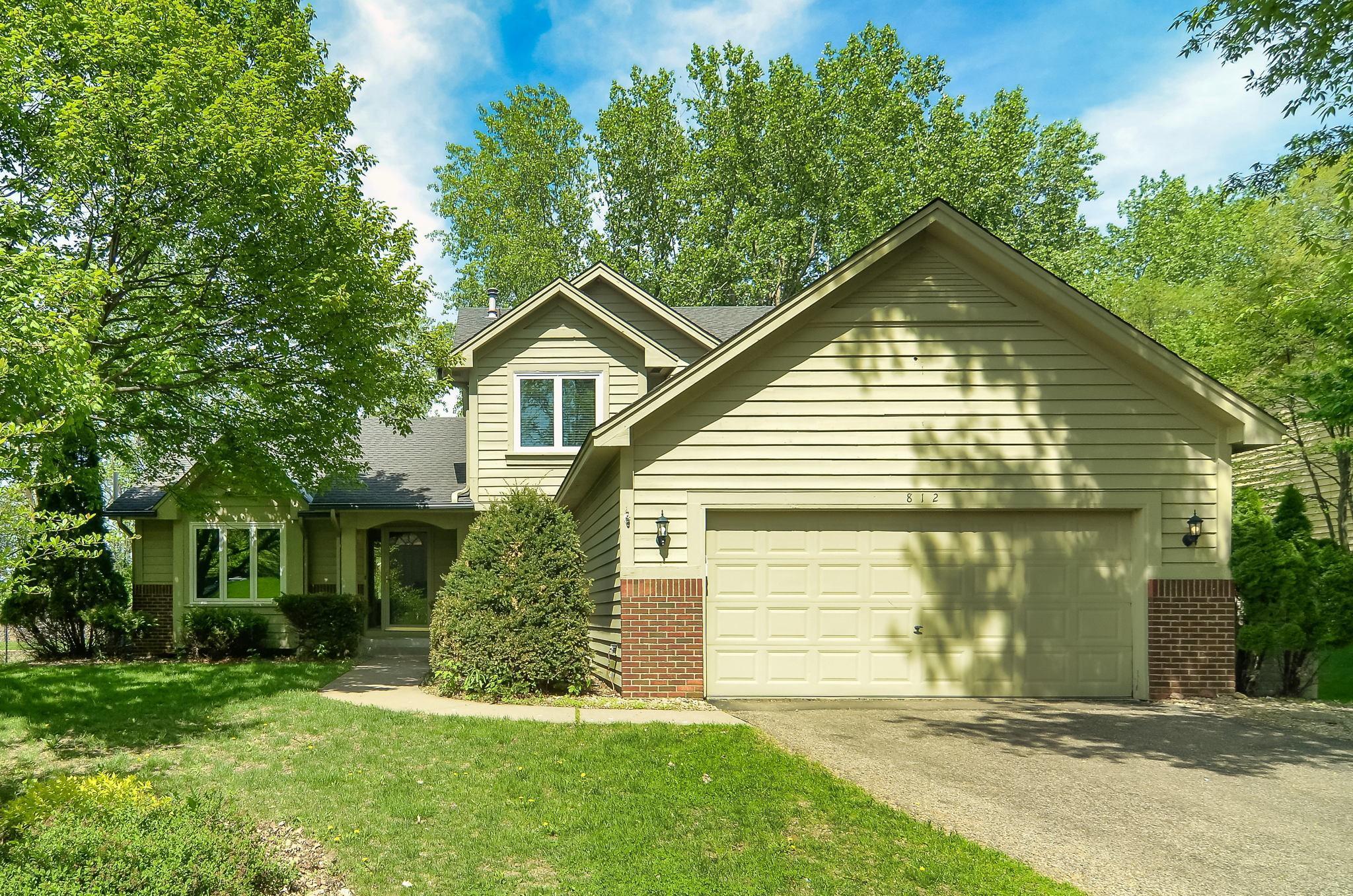812 OAK RIDGE COURT
812 Oak Ridge Court, Burnsville, 55306, MN
-
Price: $449,000
-
Status type: For Sale
-
City: Burnsville
-
Neighborhood: N/A
Bedrooms: 4
Property Size :2773
-
Listing Agent: NST19301,NST93512
-
Property type : Single Family Residence
-
Zip code: 55306
-
Street: 812 Oak Ridge Court
-
Street: 812 Oak Ridge Court
Bathrooms: 2
Year: 1991
Listing Brokerage: Hendrickson Homes Real Estate
FEATURES
- Range
- Refrigerator
- Microwave
- Exhaust Fan
- Dishwasher
- Water Softener Owned
- Disposal
DETAILS
Expansive, four bedroom home in quiet, well-established neighborhood. Enjoy quality finishes & updates including 2018 furnace, 2018 windows/doors, 2021 H2O heater, 2016 radon mitigation and gutter covers. Main floor includes large, sun-filled kitchen, with rich granite, ss appliances, abundant storage and workspace. Great entertaining space with adjacent living and dining anchored by hardwood floors and towering ceilings. Open flow to your sunken living room with gas fireplace. Private main floor bedroom and bathroom is perfect for guests or flex space. Three spacious bedrooms with vaults on the upper level, include the owners suite with walk-in and ensuite with updated tile & granite finishes. Enjoy additional living space in the lower level family room with egress window. Nestled on a charming wooded lot with mature trees and a deck just off your kitchen... the entertaining and sanctuary possibilities are endless. Lakeville schools 194 and excellent proximity to all your needs!
INTERIOR
Bedrooms: 4
Fin ft² / Living Area: 2773 ft²
Below Ground Living: 575ft²
Bathrooms: 2
Above Ground Living: 2198ft²
-
Basement Details: Drain Tiled, Drainage System, Egress Window(s), Block,
Appliances Included:
-
- Range
- Refrigerator
- Microwave
- Exhaust Fan
- Dishwasher
- Water Softener Owned
- Disposal
EXTERIOR
Air Conditioning: Central Air
Garage Spaces: 2
Construction Materials: N/A
Foundation Size: 1348ft²
Unit Amenities:
-
- Patio
- Kitchen Window
- Deck
- Natural Woodwork
- Hardwood Floors
- Ceiling Fan(s)
- Vaulted Ceiling(s)
- Tile Floors
Heating System:
-
- Forced Air
ROOMS
| Main | Size | ft² |
|---|---|---|
| Living Room | 14x13 | 196 ft² |
| Dining Room | 14x11 | 196 ft² |
| Family Room | 26x14 | 676 ft² |
| Kitchen | 13x12 | 169 ft² |
| Bedroom 4 | 13x12 | 169 ft² |
| Deck | 20x16 | 400 ft² |
| Upper | Size | ft² |
|---|---|---|
| Bedroom 1 | 15x14 | 225 ft² |
| Bedroom 2 | 12x11 | 144 ft² |
| Bedroom 3 | 12x11 | 144 ft² |
| Lower | Size | ft² |
|---|---|---|
| Amusement Room | 23x19 | 529 ft² |
LOT
Acres: N/A
Lot Size Dim.: 80x140
Longitude: 44.734
Latitude: -93.2907
Zoning: Residential-Single Family
FINANCIAL & TAXES
Tax year: 2022
Tax annual amount: $4,857
MISCELLANEOUS
Fuel System: N/A
Sewer System: City Sewer/Connected
Water System: City Water/Connected
ADITIONAL INFORMATION
MLS#: NST6196917
Listing Brokerage: Hendrickson Homes Real Estate

ID: 777122
Published: May 27, 2022
Last Update: May 27, 2022
Views: 102







































