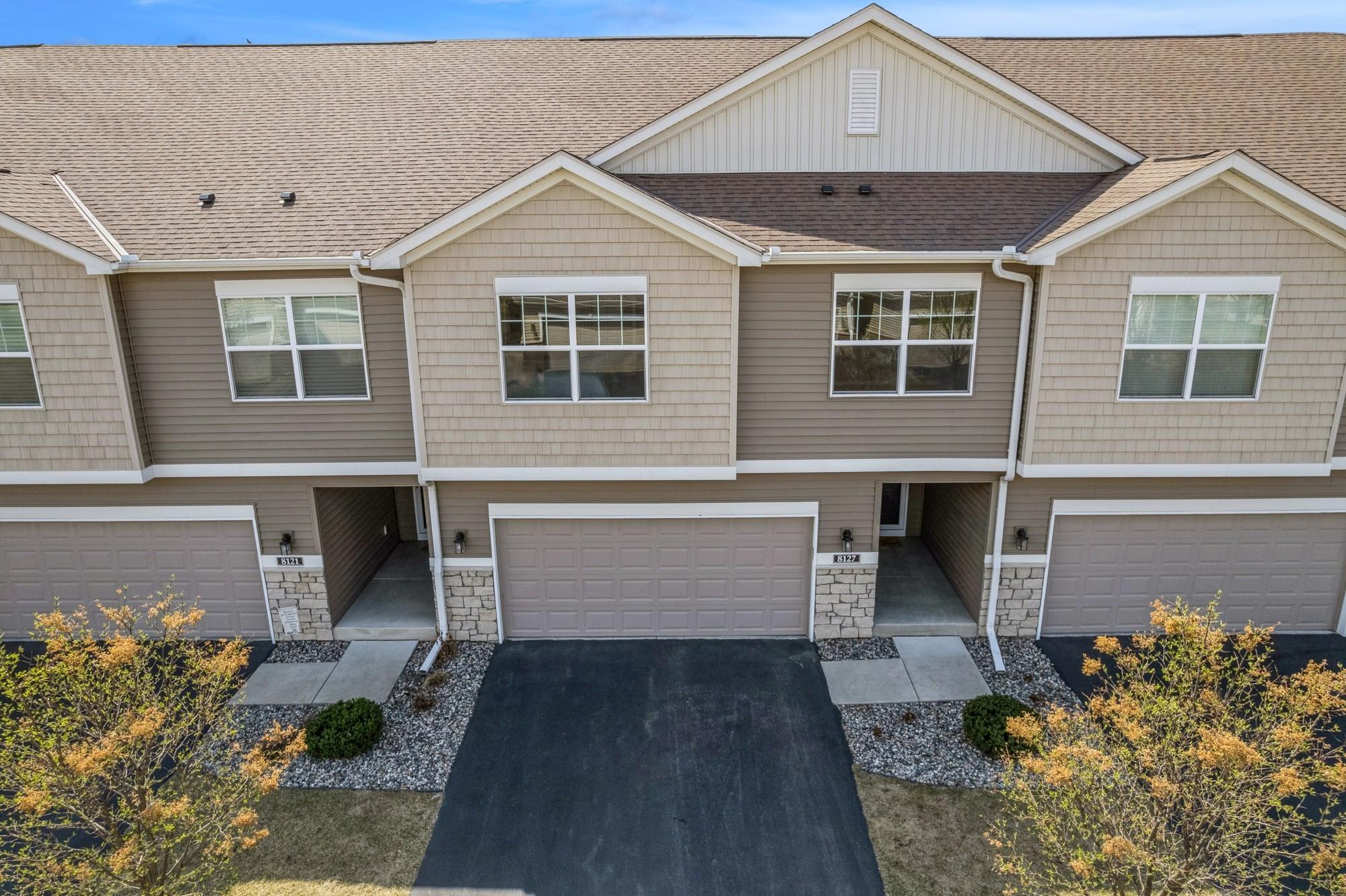8127 VIRGINIA PLACE
8127 Virginia Place, Savage, 55378, MN
-
Price: $375,000
-
Status type: For Sale
-
City: Savage
-
Neighborhood: Trout Run Preserve
Bedrooms: 3
Property Size :2258
-
Listing Agent: NST16420,NST109349
-
Property type : Townhouse Side x Side
-
Zip code: 55378
-
Street: 8127 Virginia Place
-
Street: 8127 Virginia Place
Bathrooms: 3
Year: 2015
Listing Brokerage: Edina Realty, Inc.
FEATURES
- Range
- Refrigerator
- Washer
- Dryer
- Microwave
- Dishwasher
- Water Softener Owned
- Disposal
- Gas Water Heater
- Stainless Steel Appliances
DETAILS
Welcome to open, inviting & move-in ready! Beautiful & spacious 3 BR, 3 bath in desired Trout Run development w/ soaring knockdown ceilings & bright southern exposure. Easy to entertain in this gourmet style kitchen w/ center island, granite, SS appliances, gas range & quality cabinetry that are soft close w/ tons of pull-out drawers. Thoughtful upgrades include lovely built-ins flanking the fireplace while the expansive windows showcase the deep colored hardwood floors. Brand new carpet upstairs & a versatile bonus nook—perfect for a home office. The primary suite is a true retreat w/ a tray ceiling, generous walk-in closet, built-in cabinets & a private ¾ bath featuring a dual vanity. The 2nd BR, a full bath & a laundry room w/ functional built-ins complete the upper level. Downstairs enjoy an amusement / flex room, the 3rd BR, & an additional ¾ bath. Opportunity awaits for quality construction by Ron Clark - the perfect blend of comfort, style, & function in a fantastic location.
INTERIOR
Bedrooms: 3
Fin ft² / Living Area: 2258 ft²
Below Ground Living: 764ft²
Bathrooms: 3
Above Ground Living: 1494ft²
-
Basement Details: Daylight/Lookout Windows, Finished, Full,
Appliances Included:
-
- Range
- Refrigerator
- Washer
- Dryer
- Microwave
- Dishwasher
- Water Softener Owned
- Disposal
- Gas Water Heater
- Stainless Steel Appliances
EXTERIOR
Air Conditioning: Central Air
Garage Spaces: 2
Construction Materials: N/A
Foundation Size: 806ft²
Unit Amenities:
-
- Deck
- Hardwood Floors
- Ceiling Fan(s)
- Walk-In Closet
- Vaulted Ceiling(s)
- Washer/Dryer Hookup
- Paneled Doors
- Kitchen Center Island
- Primary Bedroom Walk-In Closet
Heating System:
-
- Forced Air
ROOMS
| Main | Size | ft² |
|---|---|---|
| Living Room | 14x16 | 196 ft² |
| Dining Room | 11x13 | 121 ft² |
| Kitchen | 14x13 | 196 ft² |
| Deck | 12x10 | 144 ft² |
| Upper | Size | ft² |
|---|---|---|
| Bedroom 1 | 13x12 | 169 ft² |
| Bedroom 2 | 11x11 | 121 ft² |
| Laundry | 9x6 | 81 ft² |
| Loft | 9x6 | 81 ft² |
| Lower | Size | ft² |
|---|---|---|
| Bedroom 3 | 12x12 | 144 ft² |
| Family Room | 15x16 | 225 ft² |
LOT
Acres: N/A
Lot Size Dim.: 28x85
Longitude: 44.7634
Latitude: -93.3809
Zoning: Residential-Single Family
FINANCIAL & TAXES
Tax year: 2025
Tax annual amount: $4,212
MISCELLANEOUS
Fuel System: N/A
Sewer System: City Sewer/Connected
Water System: City Water/Connected
ADITIONAL INFORMATION
MLS#: NST7715628
Listing Brokerage: Edina Realty, Inc.

ID: 3535191
Published: April 18, 2025
Last Update: April 18, 2025
Views: 3






