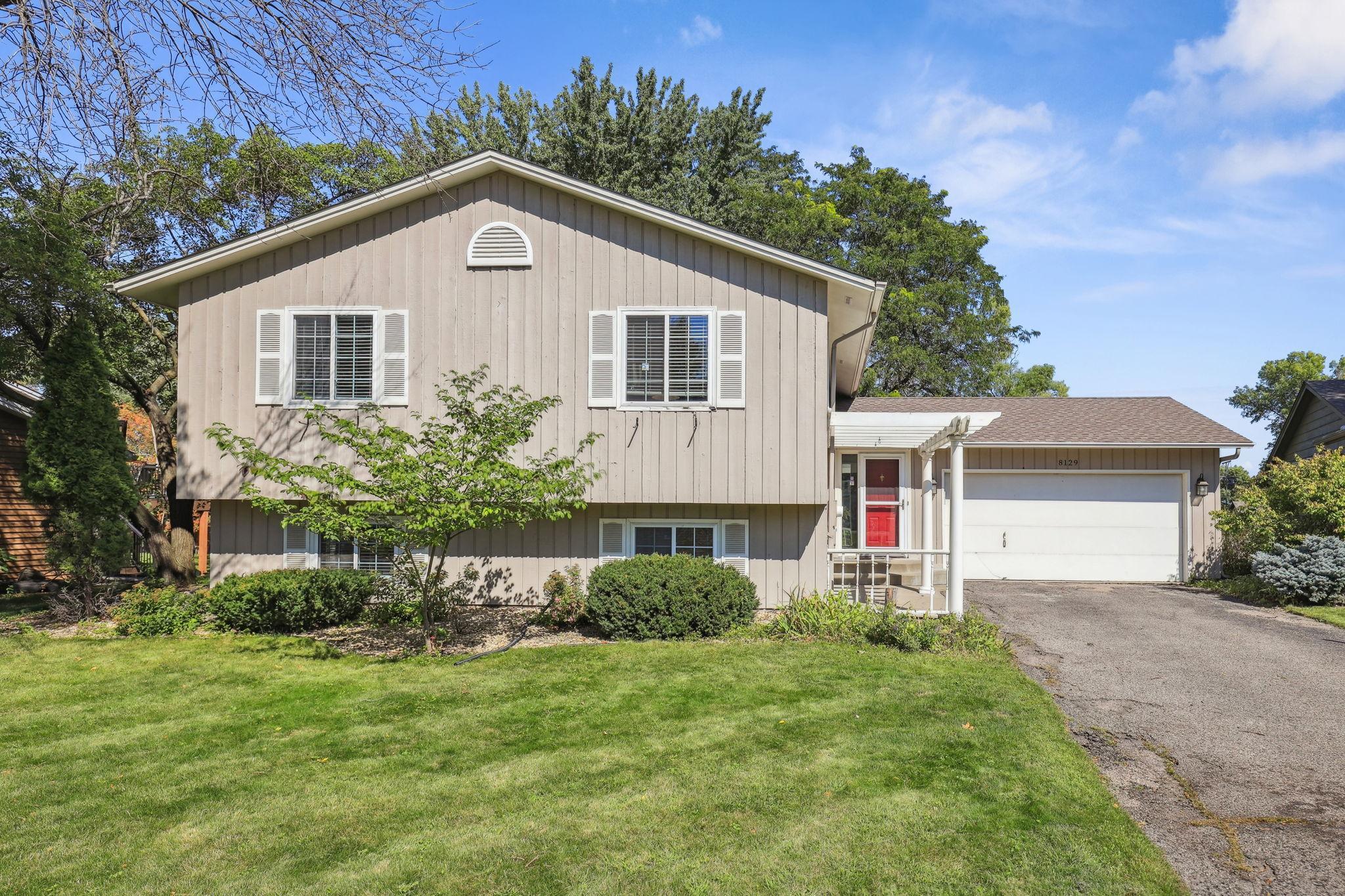8129 RHODE ISLAND CIRCLE
8129 Rhode Island Circle, Bloomington, 55438, MN
-
Price: $435,000
-
Status type: For Sale
-
City: Bloomington
-
Neighborhood: N/A
Bedrooms: 5
Property Size :2389
-
Listing Agent: NST16645,NST43745
-
Property type : Single Family Residence
-
Zip code: 55438
-
Street: 8129 Rhode Island Circle
-
Street: 8129 Rhode Island Circle
Bathrooms: 2
Year: 1972
Listing Brokerage: Coldwell Banker Burnet
FEATURES
- Range
- Refrigerator
- Dryer
- Microwave
- Exhaust Fan
- Dishwasher
- Disposal
- Humidifier
- Air-To-Air Exchanger
- Gas Water Heater
- Stainless Steel Appliances
DETAILS
Premier West Bloomington 5 bedroom, 2 bathroom walk-out side split! Cul-de-sac and .27 acre lot that has an awesome private setting off back. Expansive green space and tennis court (off in the distance) maintained at $35/year through association. Mature trees canopy the gorgeous newer huge maintenance free deck! Perfect entertaining space plus a large patio below at walk-out level! Open floor plan concept with awesome kitchen and center island for prep, cooking, and conversation. 3 bedrooms on upper level with walk-through full bathroom. 2 bedrooms on lower level with walk-through full bath. Spacious foyer and large closet plus access to 2+ car attached garage. Garage has great bump out for storage. Lower level large family room with brick gas burning fireplace. 2023 furnace and A/C, 2022 water heater, 2013 roof. Interior painting and carpet fresh up are needed. Amazing location, schools, and Hyland Hills ski/3 Rivers Park right down the street!
INTERIOR
Bedrooms: 5
Fin ft² / Living Area: 2389 ft²
Below Ground Living: 1041ft²
Bathrooms: 2
Above Ground Living: 1348ft²
-
Basement Details: Block, Drain Tiled, Egress Window(s), Finished, Full, Partially Finished, Storage Space, Sump Pump, Walkout,
Appliances Included:
-
- Range
- Refrigerator
- Dryer
- Microwave
- Exhaust Fan
- Dishwasher
- Disposal
- Humidifier
- Air-To-Air Exchanger
- Gas Water Heater
- Stainless Steel Appliances
EXTERIOR
Air Conditioning: Central Air
Garage Spaces: 2
Construction Materials: N/A
Foundation Size: 1176ft²
Unit Amenities:
-
- Patio
- Kitchen Window
- Deck
- Washer/Dryer Hookup
- Cable
- Kitchen Center Island
- Tile Floors
- Main Floor Primary Bedroom
Heating System:
-
- Forced Air
ROOMS
| Upper | Size | ft² |
|---|---|---|
| Living Room | 16x12 | 256 ft² |
| Dining Room | 12x8.5 | 101 ft² |
| Kitchen | 12x12 | 144 ft² |
| Bedroom 1 | 14x11.5 | 159.83 ft² |
| Bedroom 2 | 12x10.5 | 125 ft² |
| Bedroom 3 | 10.5x9 | 109.38 ft² |
| Deck | 26x17 | 676 ft² |
| Lower | Size | ft² |
|---|---|---|
| Bedroom 4 | 16.5x8 | 270.88 ft² |
| Bedroom 5 | 13x13 | 169 ft² |
| Family Room | 26x13.5 | 348.83 ft² |
| Laundry | 13x7 | 169 ft² |
| Patio | 26x17 | 676 ft² |
| Main | Size | ft² |
|---|---|---|
| Foyer | 10x6 | 100 ft² |
LOT
Acres: N/A
Lot Size Dim.: 75x169x77x149
Longitude: 44.8558
Latitude: -93.3806
Zoning: Residential-Single Family
FINANCIAL & TAXES
Tax year: 2024
Tax annual amount: $5,430
MISCELLANEOUS
Fuel System: N/A
Sewer System: City Sewer/Connected
Water System: City Water/Connected
ADITIONAL INFORMATION
MLS#: NST7645624
Listing Brokerage: Coldwell Banker Burnet

ID: 3371983
Published: September 06, 2024
Last Update: September 06, 2024
Views: 10






