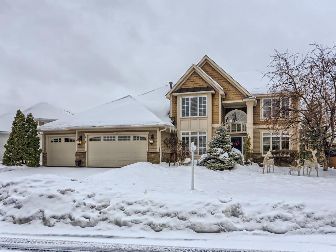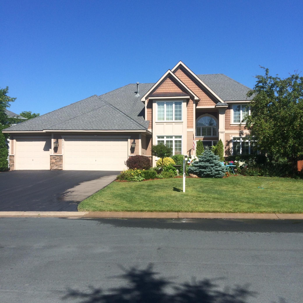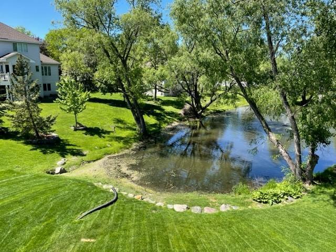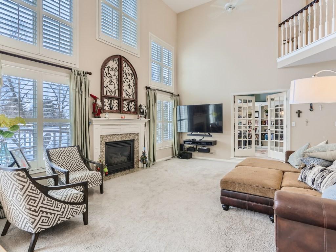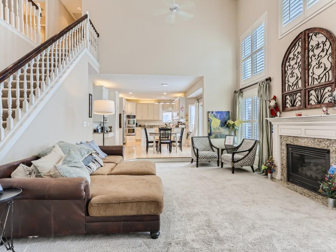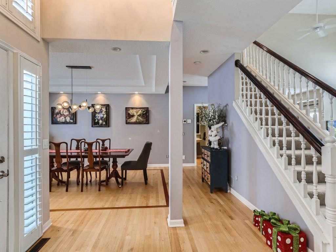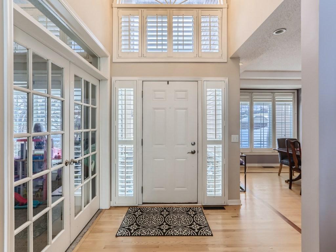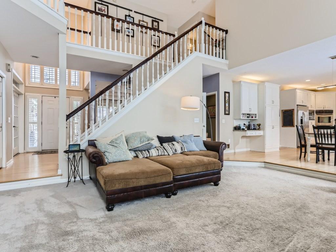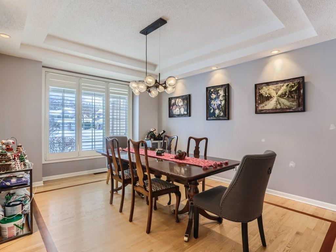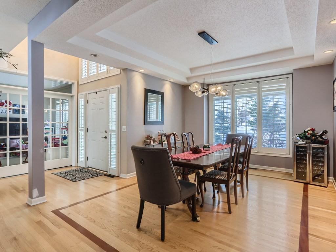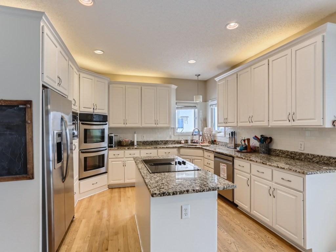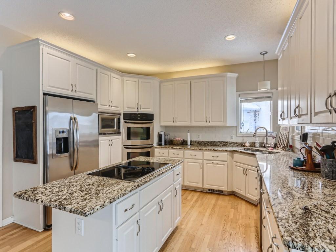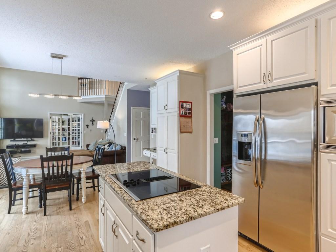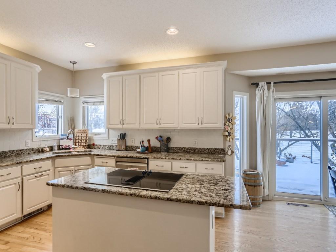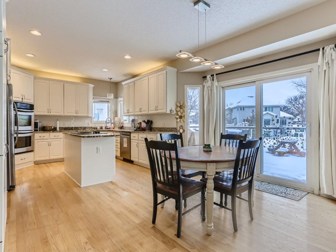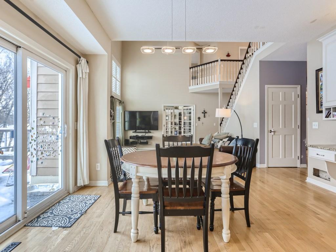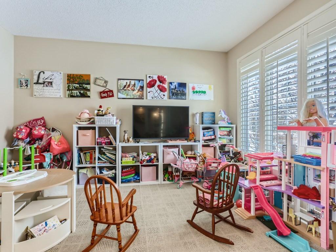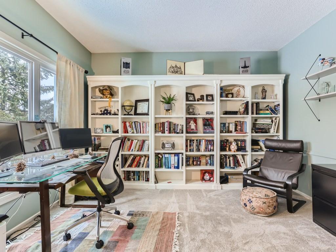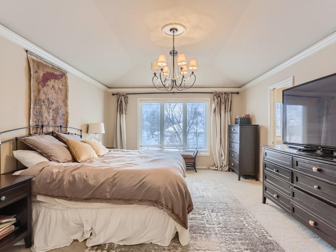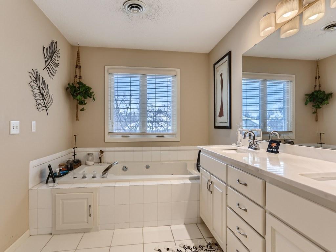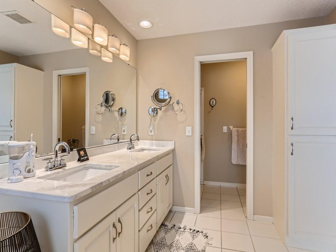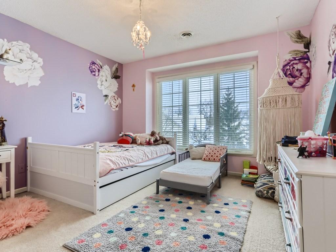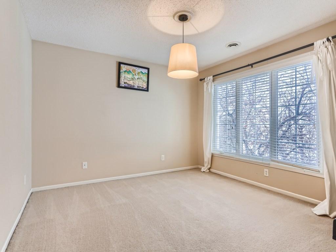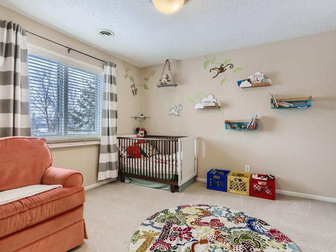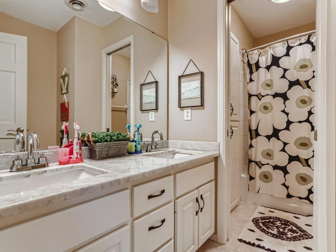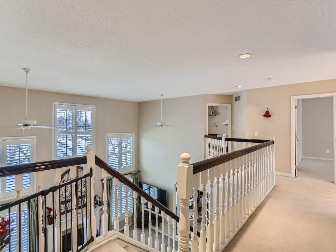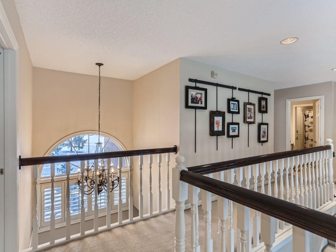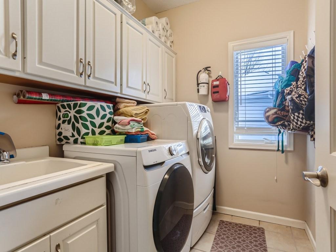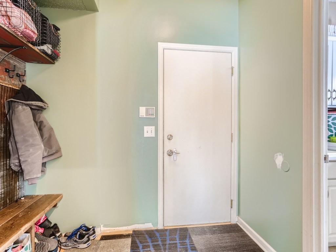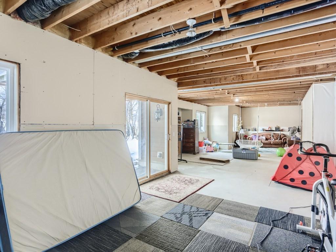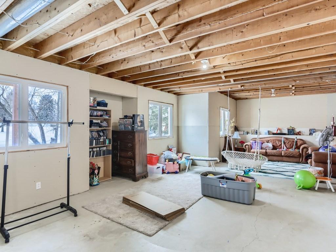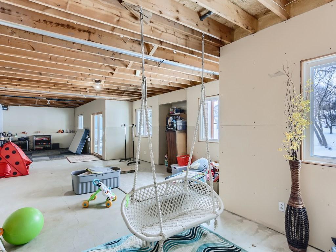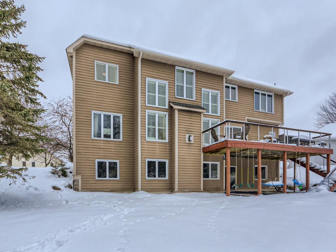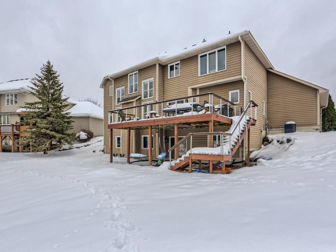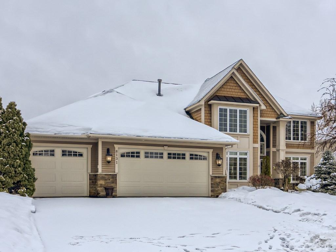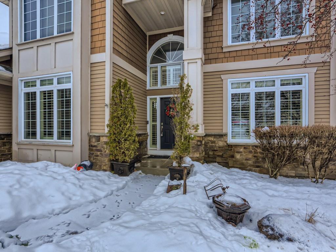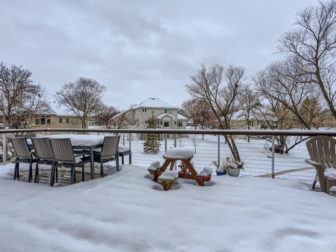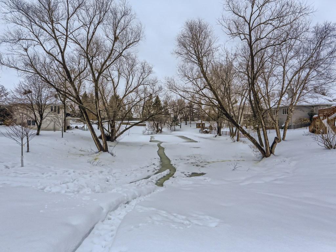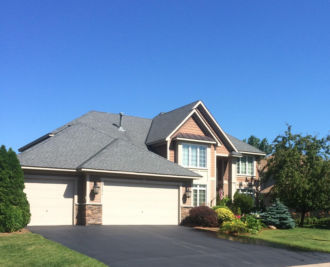8131 INLAND LANE
8131 Inland Lane, Maple Grove, 55311, MN
-
Price: $560,000
-
Status type: For Sale
-
City: Maple Grove
-
Neighborhood: N/A
Bedrooms: 4
Property Size :2700
-
Listing Agent: NST16633,NST45626
-
Property type : Single Family Residence
-
Zip code: 55311
-
Street: 8131 Inland Lane
-
Street: 8131 Inland Lane
Bathrooms: 3
Year: 1994
Listing Brokerage: Coldwell Banker Burnet
FEATURES
- Refrigerator
- Washer
- Dryer
- Microwave
- Dishwasher
DETAILS
Welcome home to this open and airy home on a beautiful lot with pond views close to Weaver Lake Park! Grand two-story family room with 18 foot ceilings and gas fireplace, formal dining room with double recessed ceiling and stunning wood floor with inlay. Kitchen has double wall oven, granite counters, stainless appliances. Master suite has tray ceiling, double closets, private bath with separate jetted tub and shower. 4 bedrooms up plus 5th bedroom possible in the lower level. Walkout lower level has sheetrock and electrical, ready for you to finish for a home close to 4,000 finished square foot. Spacious 3 stall garage with new insulated garage doors, hardy Board siding, new roof in 2019, furnace in 2017, AC in 2019. Maintenance free 30 X 12 deck, stainless steel cabling. Beautiful pond has fountain and fresh landscaping. Neighbors share in treating for algea and fountain. Includes a 1 year buyer home warranty.
INTERIOR
Bedrooms: 4
Fin ft² / Living Area: 2700 ft²
Below Ground Living: N/A
Bathrooms: 3
Above Ground Living: 2700ft²
-
Basement Details: Drain Tiled, Sump Pump, Unfinished, Walkout,
Appliances Included:
-
- Refrigerator
- Washer
- Dryer
- Microwave
- Dishwasher
EXTERIOR
Air Conditioning: Central Air
Garage Spaces: 3
Construction Materials: N/A
Foundation Size: 1499ft²
Unit Amenities:
-
- Kitchen Window
- Deck
- Hardwood Floors
- Vaulted Ceiling(s)
- Kitchen Center Island
- French Doors
- Tile Floors
- Primary Bedroom Walk-In Closet
Heating System:
-
- Forced Air
ROOMS
| Main | Size | ft² |
|---|---|---|
| Living Room | 14x12 | 196 ft² |
| Dining Room | 19x12 | 361 ft² |
| Family Room | 19x15 | 361 ft² |
| Kitchen | 12x12 | 144 ft² |
| Informal Dining Room | 14x10 | 196 ft² |
| Office | 13x12 | 169 ft² |
| Laundry | 7x6 | 49 ft² |
| Mud Room | 6x5 | 36 ft² |
| Upper | Size | ft² |
|---|---|---|
| Bedroom 1 | 18x13 | 324 ft² |
| Bedroom 2 | 13x12 | 169 ft² |
| Bedroom 3 | 12x12 | 144 ft² |
| Bedroom 4 | 11x11 | 121 ft² |
LOT
Acres: N/A
Lot Size Dim.: 120x151x50x148
Longitude: 45.1027
Latitude: -93.4985
Zoning: Residential-Single Family
FINANCIAL & TAXES
Tax year: 2022
Tax annual amount: $6,262
MISCELLANEOUS
Fuel System: N/A
Sewer System: City Sewer/Connected
Water System: City Water/Connected
ADITIONAL INFORMATION
MLS#: NST7185832
Listing Brokerage: Coldwell Banker Burnet

ID: 1828166
Published: January 17, 2023
Last Update: January 17, 2023
Views: 46


