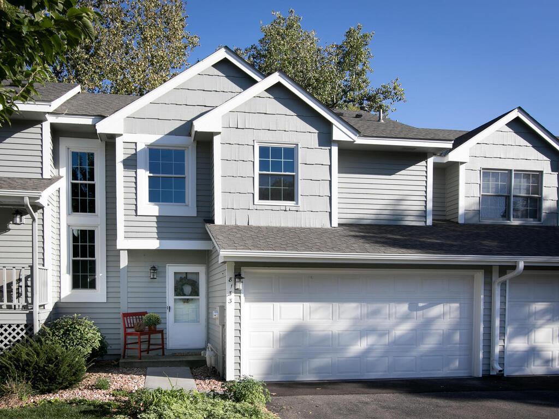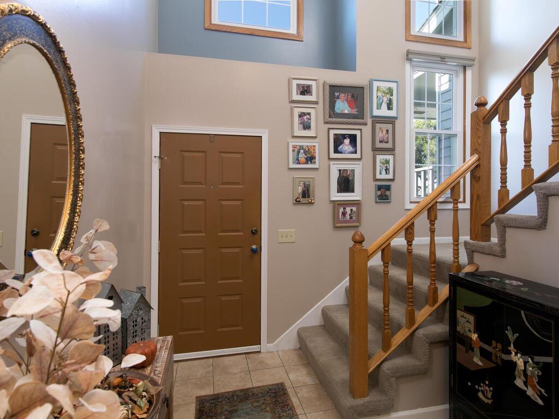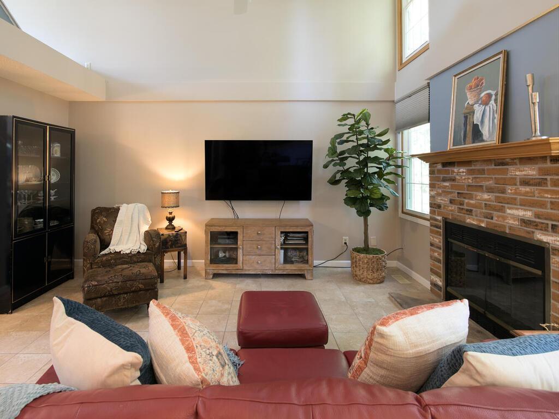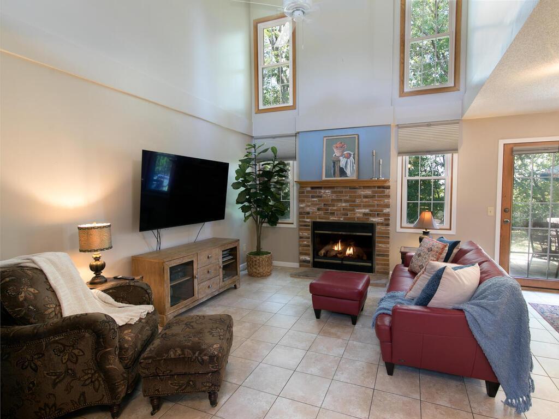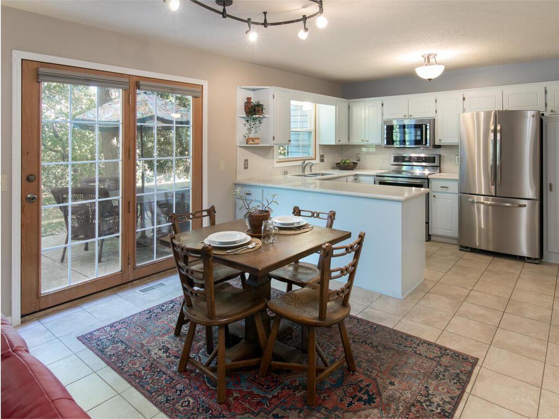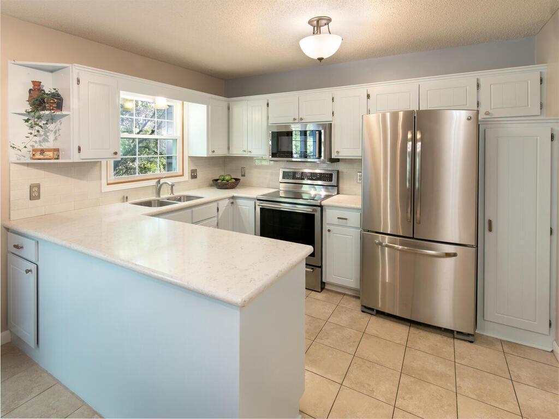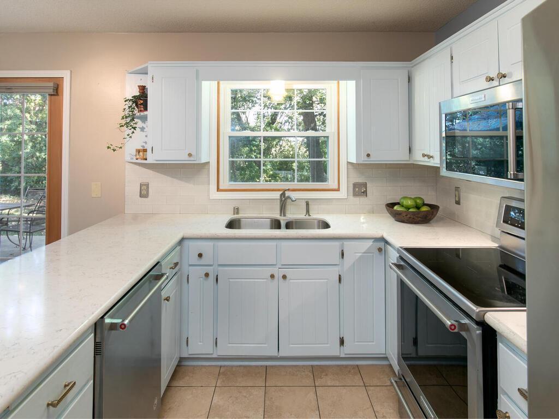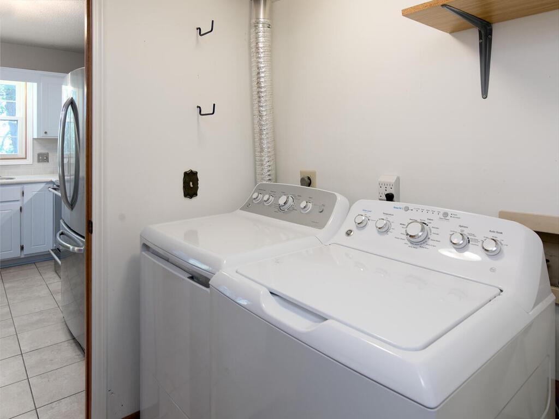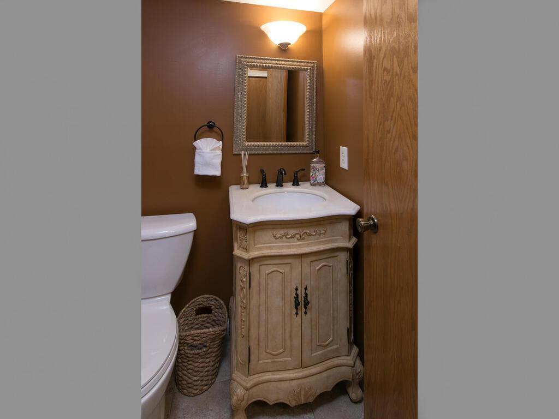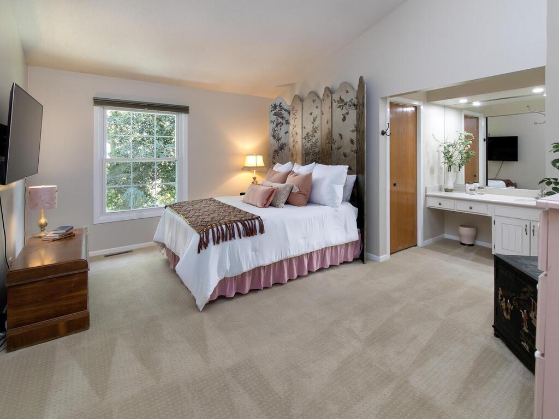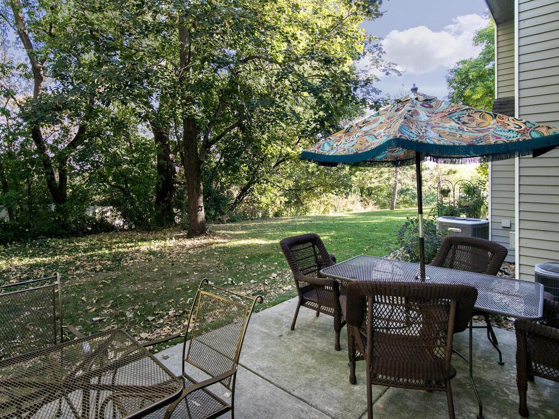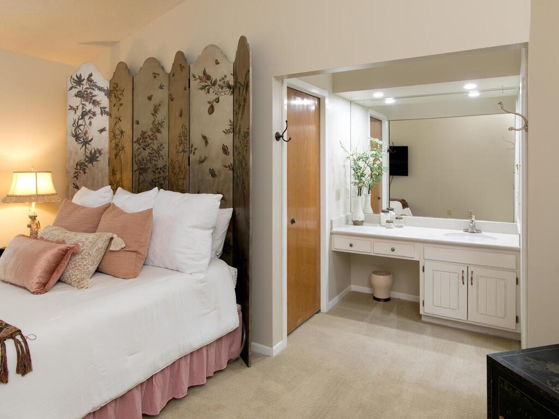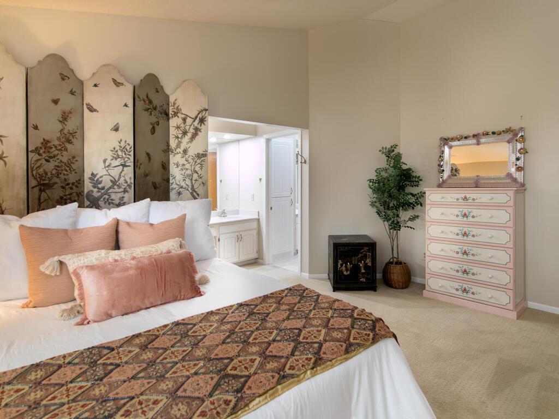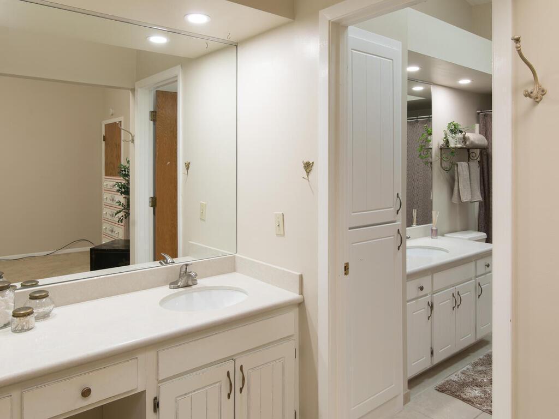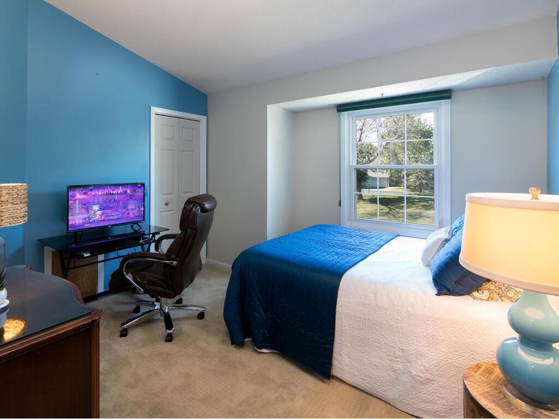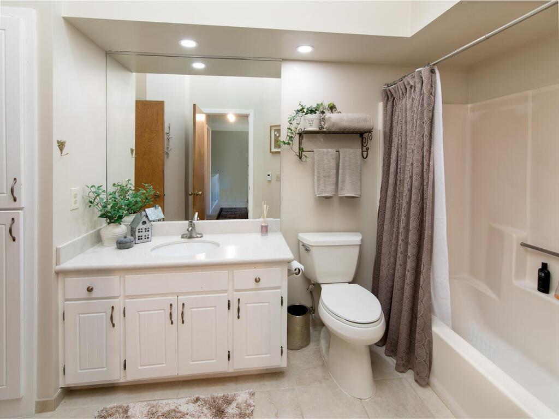8133 CURTIS LANE
8133 Curtis Lane, Eden Prairie, 55347, MN
-
Price: $290,000
-
Status type: For Sale
-
City: Eden Prairie
-
Neighborhood: Lake Park 3rd Add
Bedrooms: 2
Property Size :1302
-
Listing Agent: NST16596,NST75189
-
Property type : Townhouse Side x Side
-
Zip code: 55347
-
Street: 8133 Curtis Lane
-
Street: 8133 Curtis Lane
Bathrooms: 2
Year: 1988
Listing Brokerage: Edina Realty, Inc.
FEATURES
- Range
- Refrigerator
- Washer
- Dryer
- Microwave
- Dishwasher
- Water Softener Owned
- Disposal
DETAILS
Welcome home to this stunning 2 bd/2ba Townhome in the sought-after Eden Prairie School District. Walking in you will be wowed by the vaulted ceilings in the foyer, stairway and living room. The home has been updated with tile floors, SS appliances and granite countertops. French doors lead from the dining area to the patio with lawn and mature trees that will make entertaining a breeze. The vaulted ceilings continue upstairs in the primary bedroom that features a walk-in closet, heated bathroom floors and vanity area. While updated, the home still has plenty of charm with painted cabinets and built in bookshelves. Attached 2 car garage and laundry room are an added plus.
INTERIOR
Bedrooms: 2
Fin ft² / Living Area: 1302 ft²
Below Ground Living: N/A
Bathrooms: 2
Above Ground Living: 1302ft²
-
Basement Details: None,
Appliances Included:
-
- Range
- Refrigerator
- Washer
- Dryer
- Microwave
- Dishwasher
- Water Softener Owned
- Disposal
EXTERIOR
Air Conditioning: Central Air
Garage Spaces: 2
Construction Materials: N/A
Foundation Size: 660ft²
Unit Amenities:
-
- Patio
- Kitchen Window
- Vaulted Ceiling(s)
- Washer/Dryer Hookup
- Tile Floors
Heating System:
-
- Forced Air
ROOMS
| Main | Size | ft² |
|---|---|---|
| Living Room | 15.5x11.5 | 176.01 ft² |
| Dining Room | 11x8 | 121 ft² |
| Kitchen | 11x8.5 | 92.58 ft² |
| Laundry | 6x5 | 36 ft² |
| Patio | 15.5x10.5 | 160.59 ft² |
| Upper | Size | ft² |
|---|---|---|
| Bedroom 1 | 16x11.5 | 182.67 ft² |
| Bedroom 2 | 11.5x11 | 131.29 ft² |
| Bathroom | 11.5x7 | 131.29 ft² |
LOT
Acres: N/A
Lot Size Dim.: common
Longitude: 44.8549
Latitude: -93.486
Zoning: Residential-Single Family
FINANCIAL & TAXES
Tax year: 2024
Tax annual amount: $2,816
MISCELLANEOUS
Fuel System: N/A
Sewer System: City Sewer/Connected
Water System: City Water/Connected
ADITIONAL INFORMATION
MLS#: NST7662590
Listing Brokerage: Edina Realty, Inc.

ID: 3447155
Published: October 11, 2024
Last Update: October 11, 2024
Views: 52


