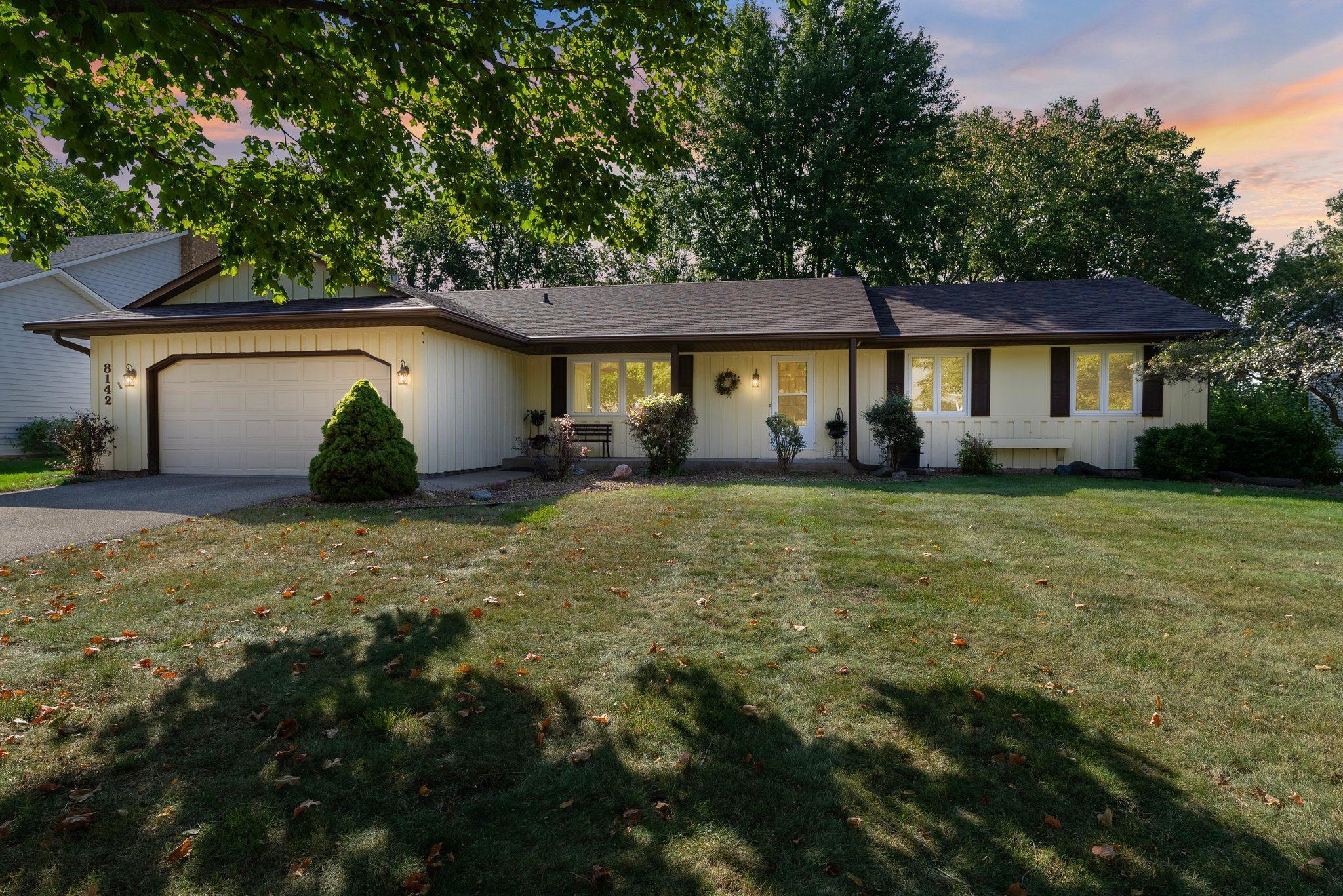8142 137TH COURT
8142 137th Court, Apple Valley, 55124, MN
-
Price: $450,000
-
Status type: For Sale
-
City: Apple Valley
-
Neighborhood: Palomino Woods
Bedrooms: 4
Property Size :2750
-
Listing Agent: NST16230,NST44927
-
Property type : Single Family Residence
-
Zip code: 55124
-
Street: 8142 137th Court
-
Street: 8142 137th Court
Bathrooms: 3
Year: 1980
Listing Brokerage: RE/MAX Results
FEATURES
- Range
- Refrigerator
- Washer
- Dryer
- Microwave
- Exhaust Fan
- Dishwasher
DETAILS
Beautiful Rambler with Tree lined Lot on Quiet Cul-de-Sac in Central Apple Valley! Fantastic Opportunity with Quick Move-in. Large Living Spaces on the Main Level. Front facing Living Room includes new Window and could easily adapt to home office! Dining Room includes chandelier and a view of the private backyard. Open Kitchen offers Center Island Design, Window to the Back, Matching Appliances and Solid Oak Cabinetry. Adjacent Family room includes Full Wall Brick Fireplace, Open Railings on the Staircase, and access to the Garage. Enjoy the Great Outdoors from the comfort of the Sun Room and adjoining Composite Deck with Steps to the Yard! Primary Bedroom includes Private 3/4 bath with tiled shower and ample closet space. Additional bedrooms each have new Windows and share the Full Hall bath with dual sinks and Tiled Shower. Lower Level Amusement Room will Amaze you! Plenty of Space for your Theater Set-up, Game Table and Home Gym. Convenient Bar with Storage Cabinets and Sliding Glass Door Walk-out to the Patio and Private Yard. This Level also offers a 4th Bedroom, 3/4 bath and Generous Storage Space. Quality Updates and Features include Newer Roof, Many New Windows, Updated Deck, Low Maintenance Siding, Gutters, Sliding Glass Door and Mechanical Systems. Be the First to See this home at the Open House Thursday Sept.19th from 4pm-6pm.
INTERIOR
Bedrooms: 4
Fin ft² / Living Area: 2750 ft²
Below Ground Living: 1112ft²
Bathrooms: 3
Above Ground Living: 1638ft²
-
Basement Details: Daylight/Lookout Windows, Finished, Full, Storage Space, Walkout,
Appliances Included:
-
- Range
- Refrigerator
- Washer
- Dryer
- Microwave
- Exhaust Fan
- Dishwasher
EXTERIOR
Air Conditioning: Central Air
Garage Spaces: 2
Construction Materials: N/A
Foundation Size: 1638ft²
Unit Amenities:
-
- Patio
- Kitchen Window
- Deck
- Porch
- Sun Room
- Ceiling Fan(s)
- Kitchen Center Island
- Wet Bar
- Main Floor Primary Bedroom
Heating System:
-
- Forced Air
ROOMS
| Main | Size | ft² |
|---|---|---|
| Living Room | 15x12 | 225 ft² |
| Dining Room | 14x11 | 196 ft² |
| Kitchen | 14x12 | 196 ft² |
| Family Room | 22x17 | 484 ft² |
| Sun Room | 14x12 | 196 ft² |
| Deck | 14x8 | 196 ft² |
| Bedroom 1 | 17x12 | 289 ft² |
| Bedroom 2 | 12x12 | 144 ft² |
| Bedroom 3 | 11x11 | 121 ft² |
| Lower | Size | ft² |
|---|---|---|
| Recreation Room | 22x18 | 484 ft² |
| Bedroom 4 | 15x14 | 225 ft² |
| Storage | 45x11 | 2025 ft² |
| Game Room | 15x14 | 225 ft² |
LOT
Acres: N/A
Lot Size Dim.: 100x214x66x207
Longitude: 44.7481
Latitude: -93.2319
Zoning: Residential-Single Family
FINANCIAL & TAXES
Tax year: 2024
Tax annual amount: $5,176
MISCELLANEOUS
Fuel System: N/A
Sewer System: City Sewer/Connected
Water System: City Water/Connected
ADITIONAL INFORMATION
MLS#: NST7648760
Listing Brokerage: RE/MAX Results

ID: 3415491
Published: September 18, 2024
Last Update: September 18, 2024
Views: 2






