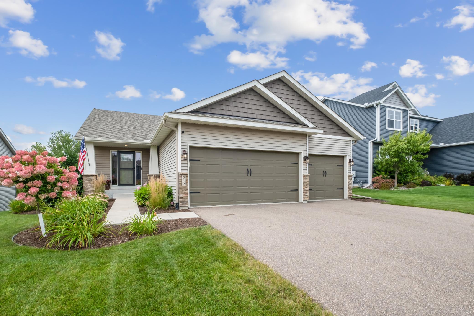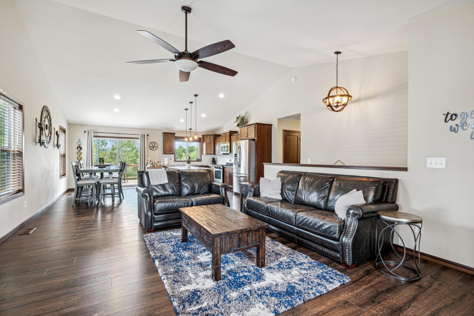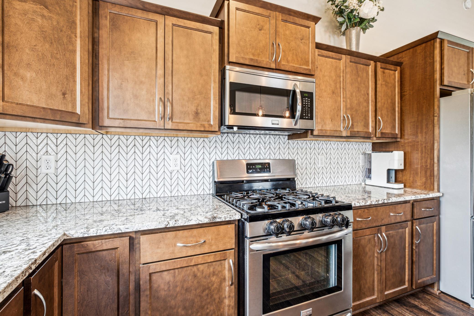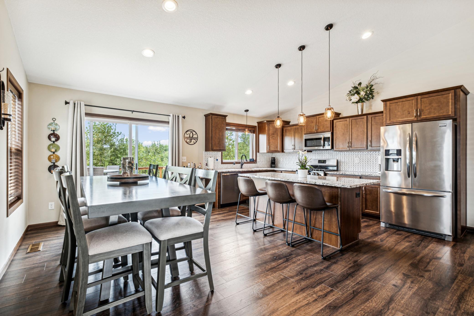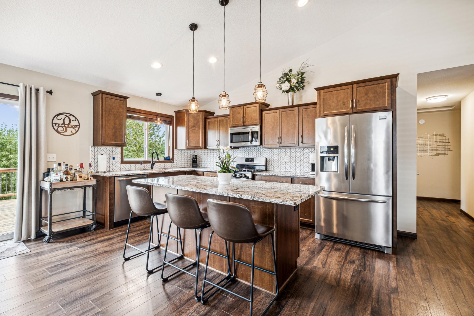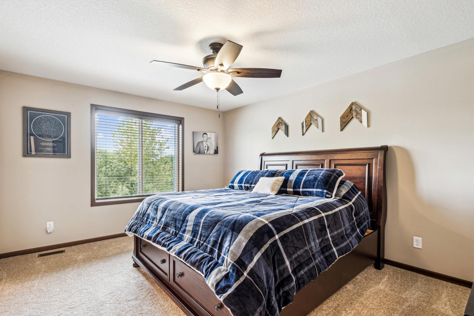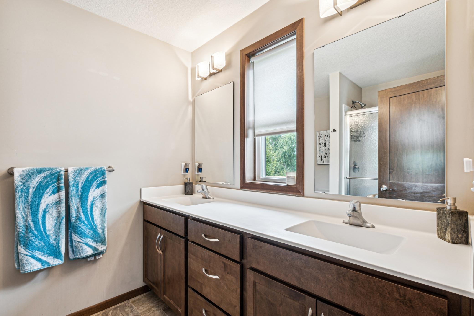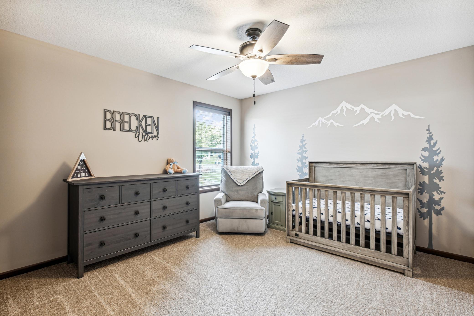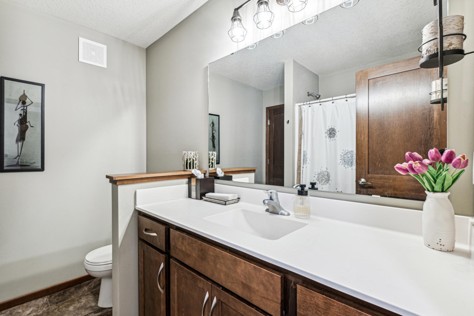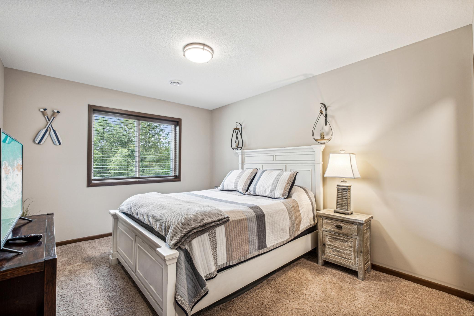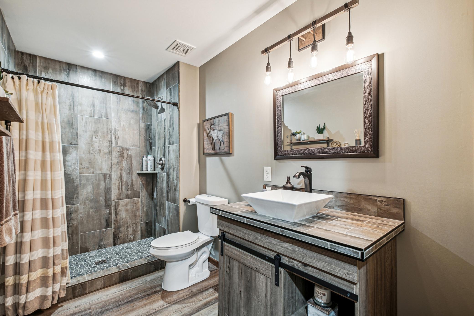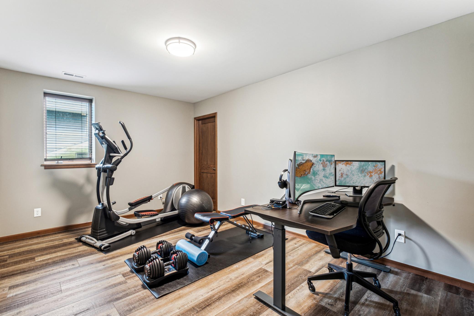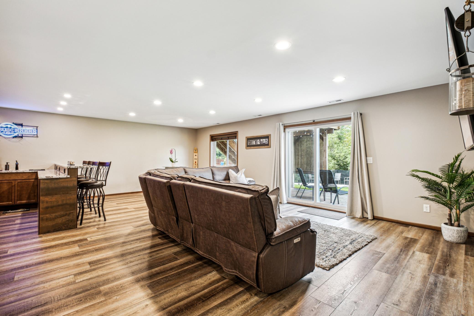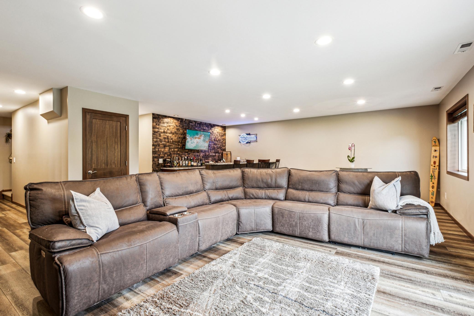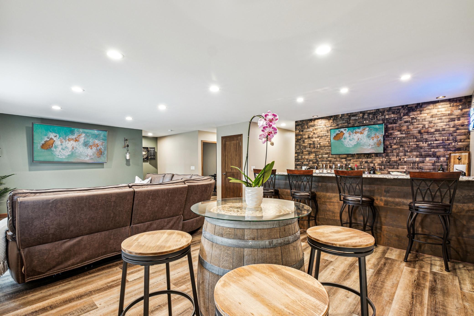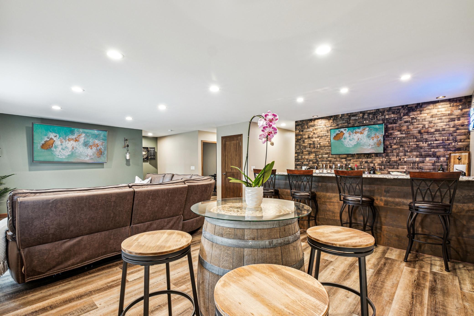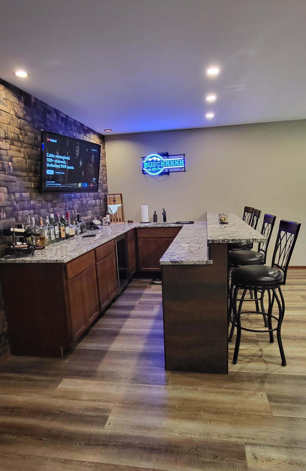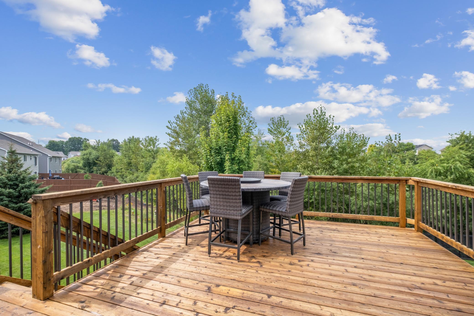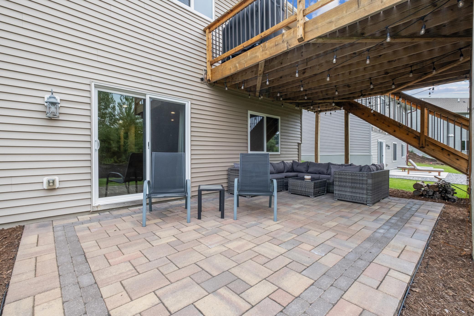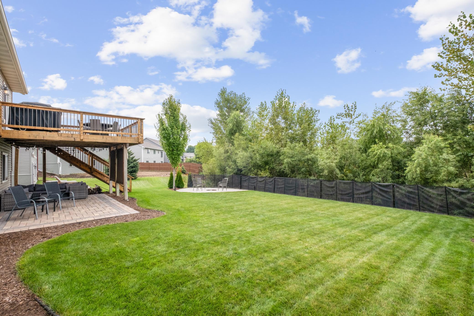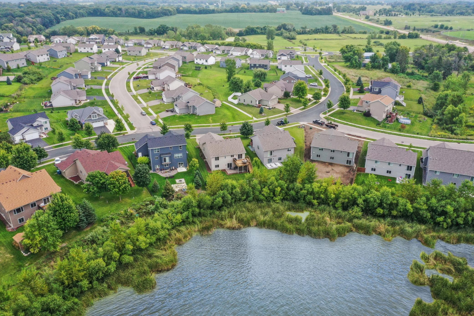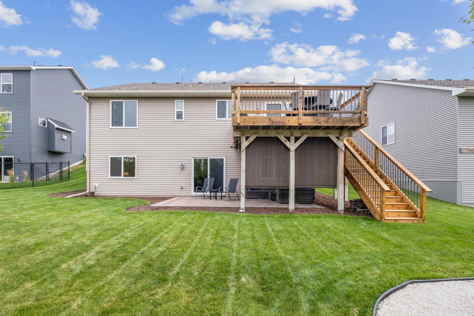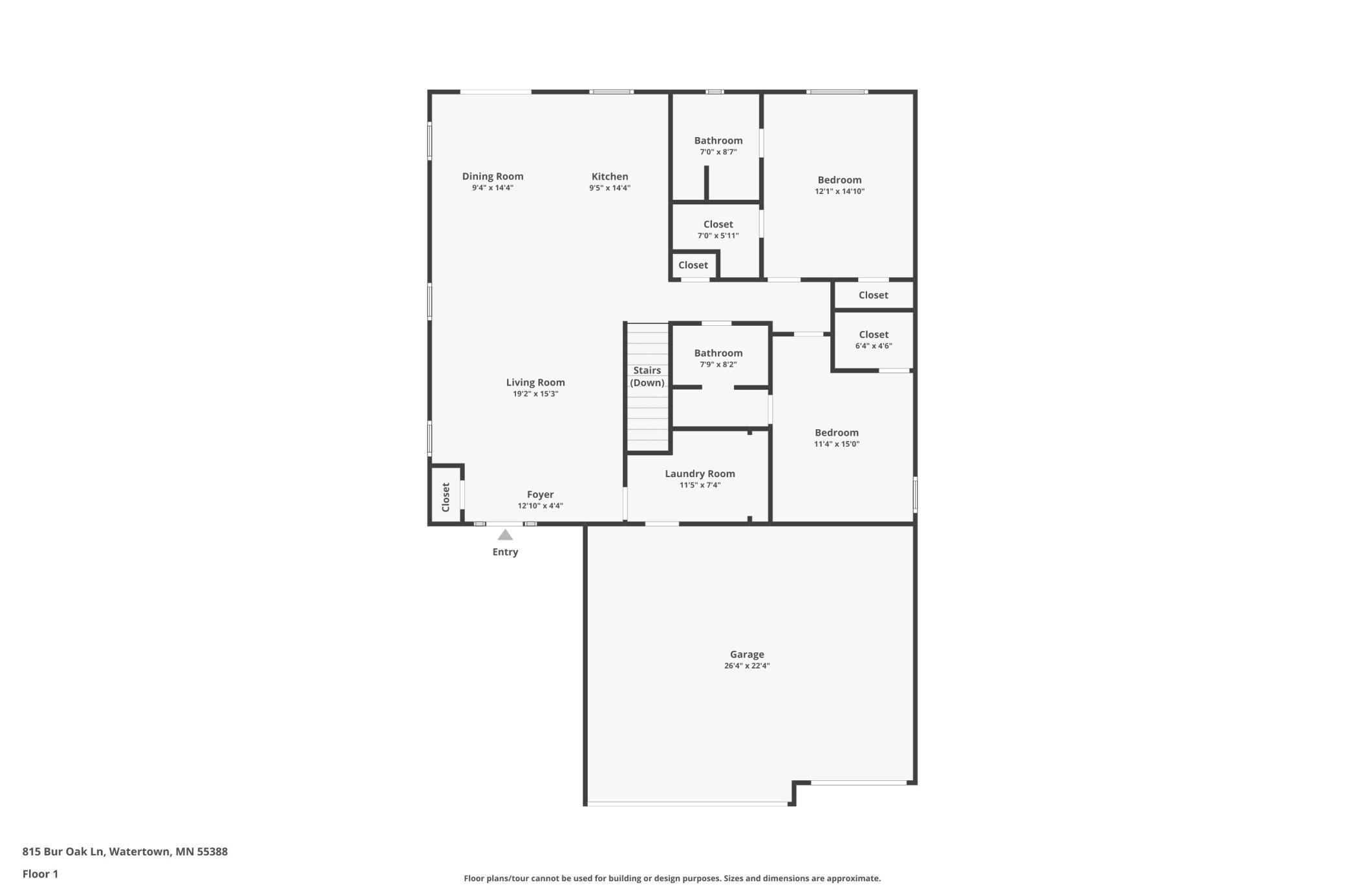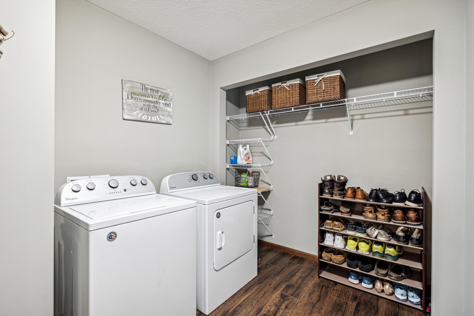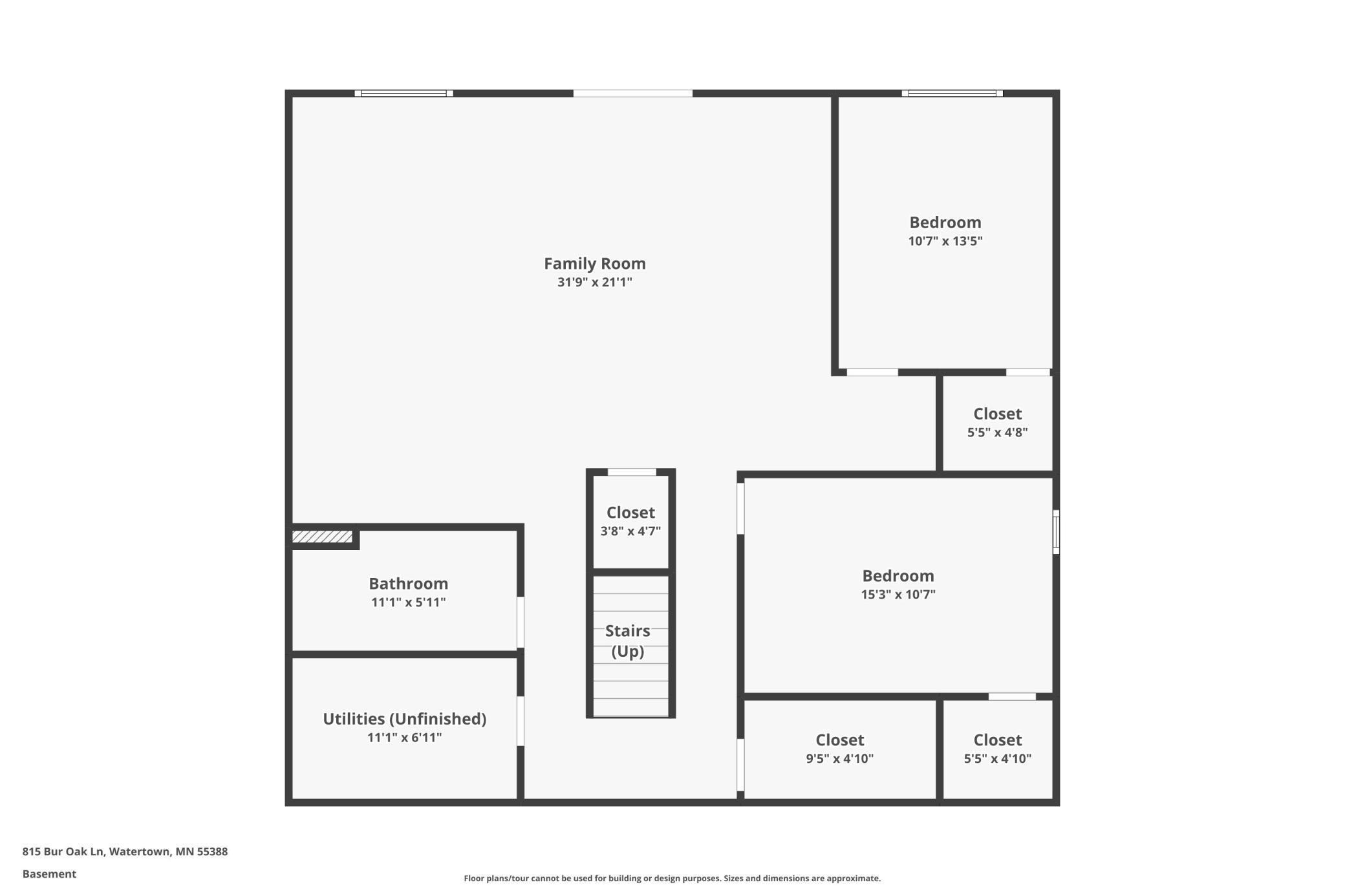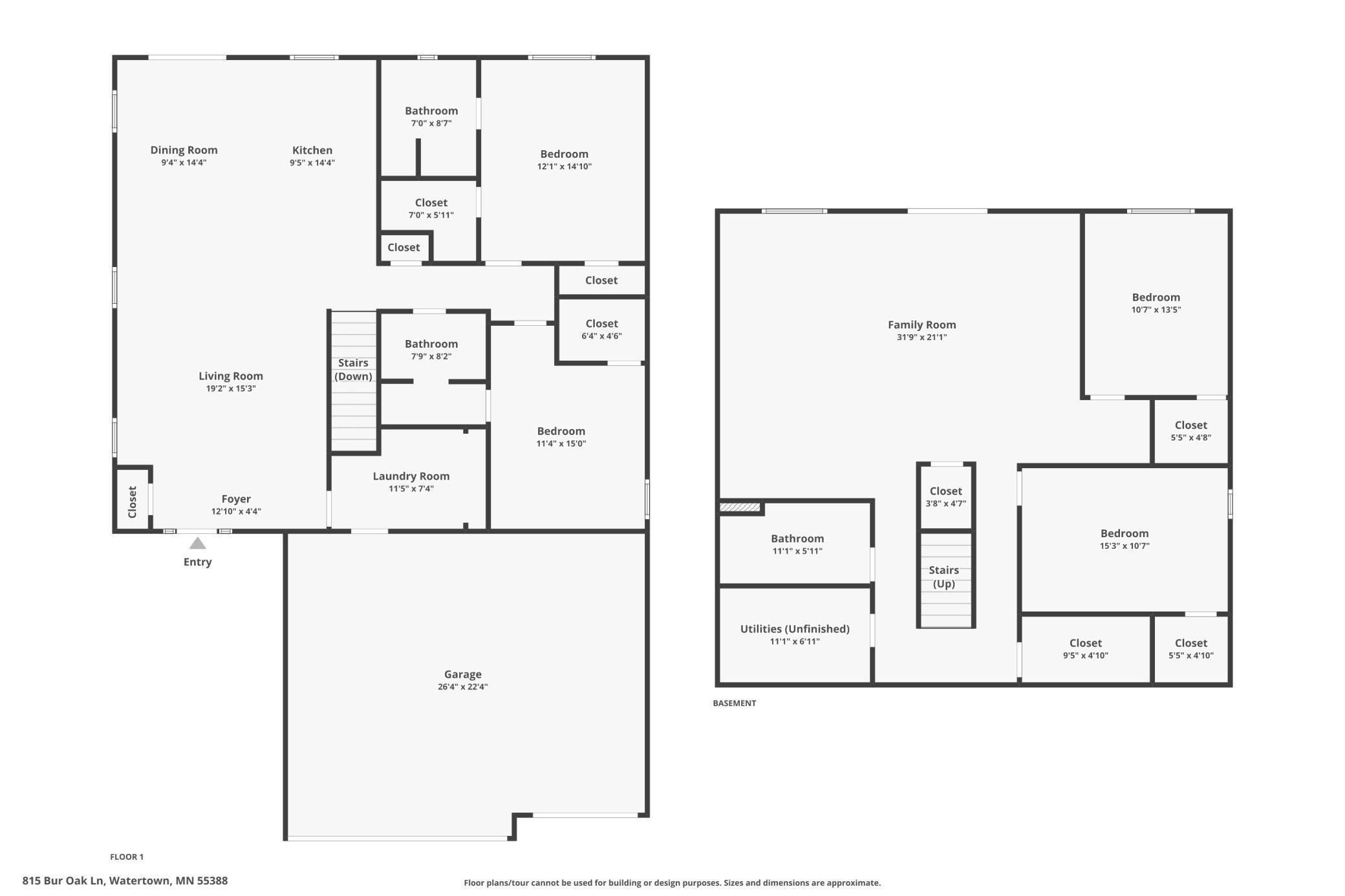815 BUR OAK LANE
815 Bur Oak Lane, Watertown, 55388, MN
-
Price: $440,000
-
Status type: For Sale
-
City: Watertown
-
Neighborhood: Forest Hills 6th Add
Bedrooms: 4
Property Size :2695
-
Listing Agent: NST16633,NST58403
-
Property type : Single Family Residence
-
Zip code: 55388
-
Street: 815 Bur Oak Lane
-
Street: 815 Bur Oak Lane
Bathrooms: 3
Year: 2017
Listing Brokerage: Coldwell Banker Burnet
FEATURES
- Range
- Refrigerator
- Washer
- Dryer
- Microwave
- Exhaust Fan
- Dishwasher
- Disposal
- Gas Water Heater
- Stainless Steel Appliances
DETAILS
Welcome to 815 Bur oak lane in the Forest Hills neighborhood! You won't want to miss this opportunity! This 2017 custom designed walkout rambler features a light & bright, wide open floor plan with a vaulted ceiling and a big ceiling fan in the great room. The kitchen has a large granite island, granite countertops and stainless-steel appliances and a pantry. There are two large bedrooms on the main level, both with walk in closets. The primary bedroom with ensuite 3/4 bathroom, while bedroom #2 has a walk-through full bath. Sliding doors from the dining area gives you access to the sunset facing large deck. Lot abuts a pond that is active with waterfowl. The walkout level features two more bedrooms both with walk in closets. Additionally, the lower level contains a large family room with an outstanding, classy wet bar with granite countertops and a whiskey barrel back wall. There is a fabulous, tiled ¾ bath on this level. Walk out to a large paver patio and a beautiful lawn with a manicured inground fire pit. There are extra storage closets available on the walkout level as well as more storage space and the oversized 3 stall garage. (Picture of pond as it can appear in spring and fall) Agent is related to seller
INTERIOR
Bedrooms: 4
Fin ft² / Living Area: 2695 ft²
Below Ground Living: 1267ft²
Bathrooms: 3
Above Ground Living: 1428ft²
-
Basement Details: Drain Tiled, Finished, Full, Concrete, Sump Pump, Tile Shower, Walkout,
Appliances Included:
-
- Range
- Refrigerator
- Washer
- Dryer
- Microwave
- Exhaust Fan
- Dishwasher
- Disposal
- Gas Water Heater
- Stainless Steel Appliances
EXTERIOR
Air Conditioning: Central Air
Garage Spaces: 3
Construction Materials: N/A
Foundation Size: 1428ft²
Unit Amenities:
-
- Patio
- Deck
- Walk-In Closet
- In-Ground Sprinkler
- Paneled Doors
- Wet Bar
Heating System:
-
- Forced Air
ROOMS
| Main | Size | ft² |
|---|---|---|
| Living Room | 19'2x15'3 | 292.29 ft² |
| Dining Room | 9'4x14'4 | 133.78 ft² |
| Kitchen | 19'2x15'3 | 292.29 ft² |
| Bedroom 1 | 14x12'1 | 169.17 ft² |
| Bedroom 2 | 15x11'4 | 170 ft² |
| Laundry | 11'5x11'4 | 129.39 ft² |
| Deck | n/a | 0 ft² |
| Lower | Size | ft² |
|---|---|---|
| Family Room | 31'9x21'1 | 669.4 ft² |
| Bedroom 3 | 15'3x10'7 | 161.4 ft² |
| Bedroom 4 | 13'5x10'7 | 141.99 ft² |
| Patio | 21x13 | 441 ft² |
LOT
Acres: N/A
Lot Size Dim.: 72x144
Longitude: 44.9655
Latitude: -93.8319
Zoning: Residential-Single Family
FINANCIAL & TAXES
Tax year: 2024
Tax annual amount: $4,278
MISCELLANEOUS
Fuel System: N/A
Sewer System: City Sewer/Connected
Water System: City Water/Connected
ADITIONAL INFORMATION
MLS#: NST7638913
Listing Brokerage: Coldwell Banker Burnet

ID: 3314515
Published: December 31, 1969
Last Update: August 23, 2024
Views: 50


