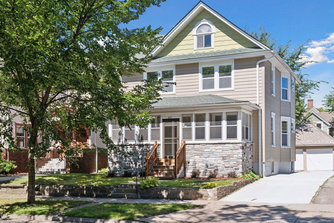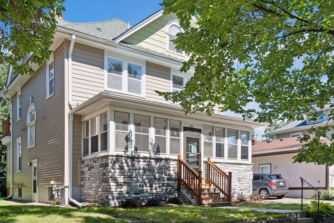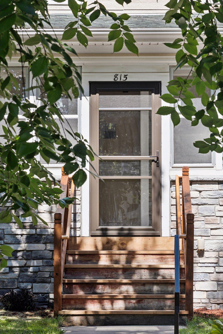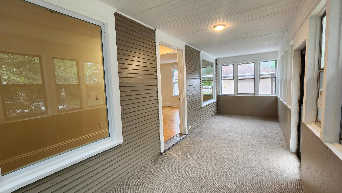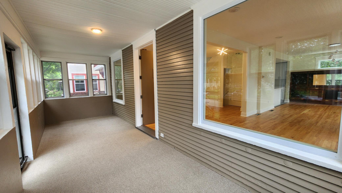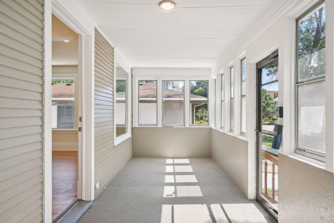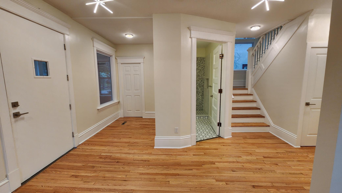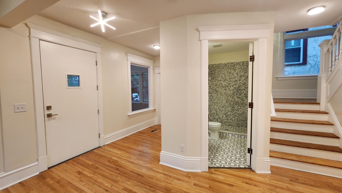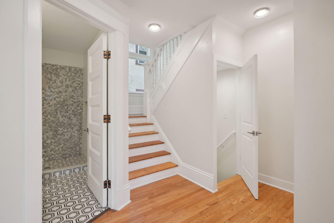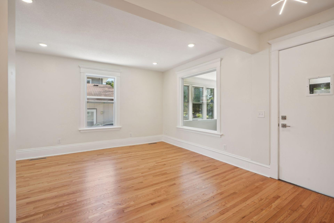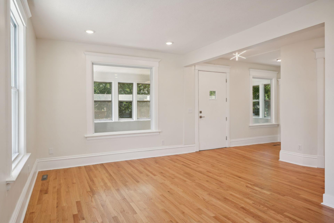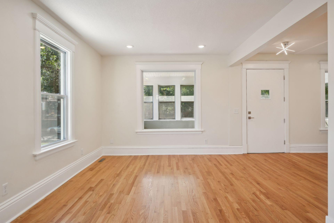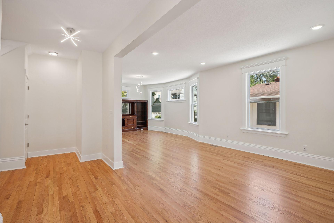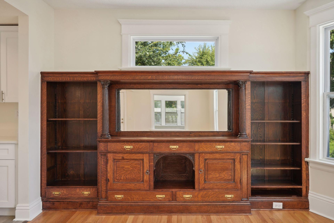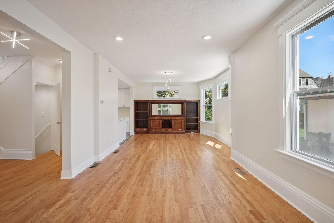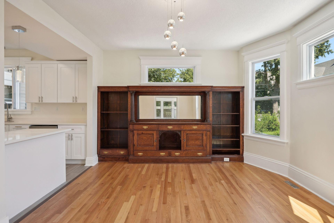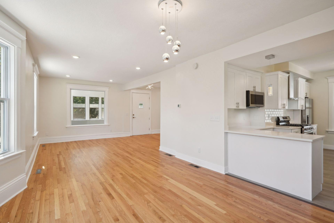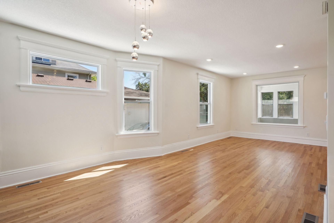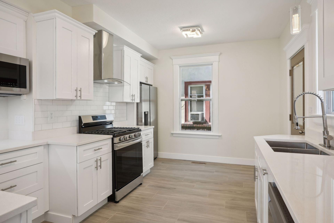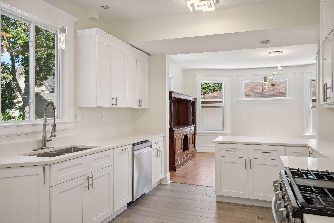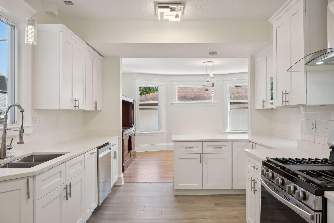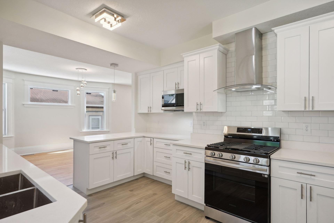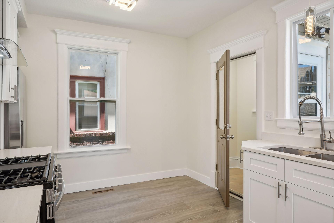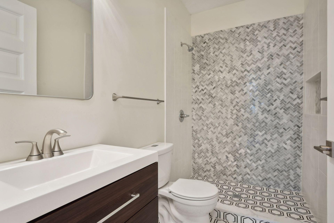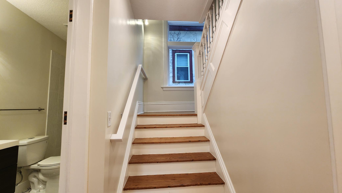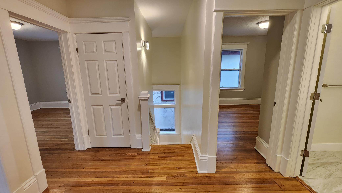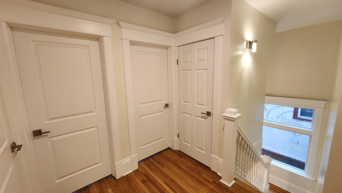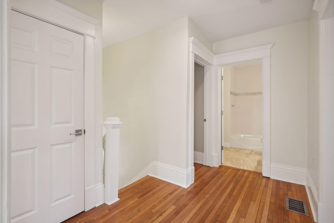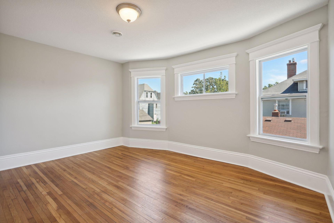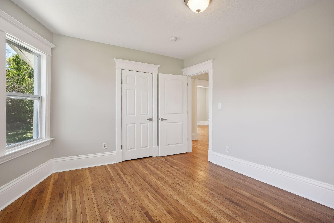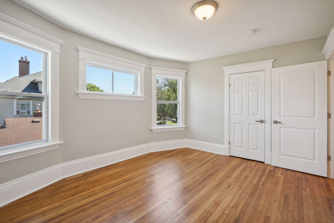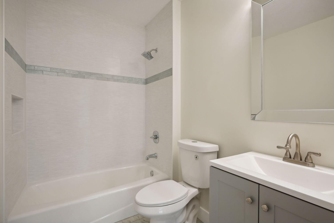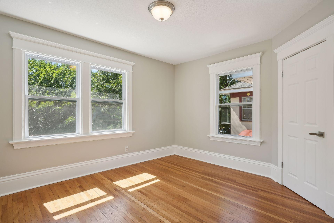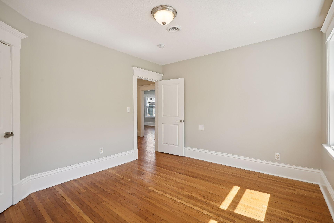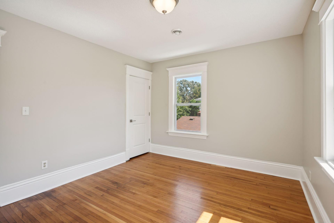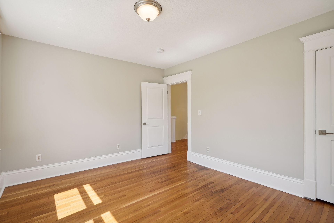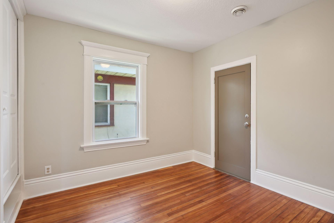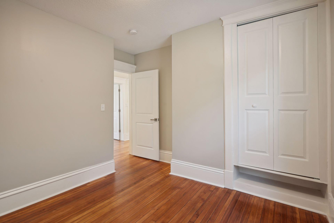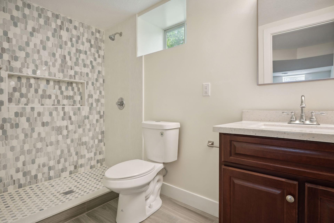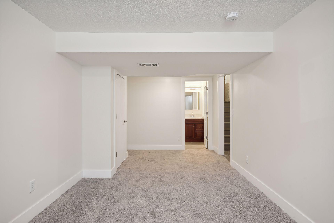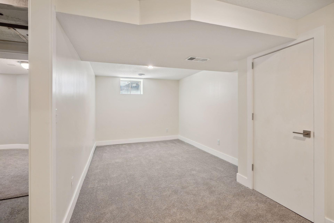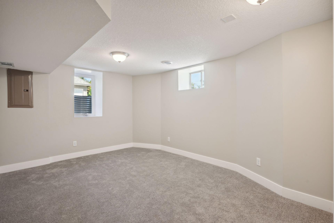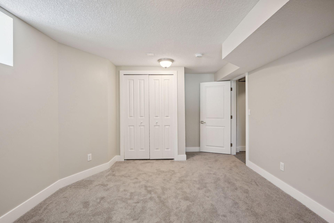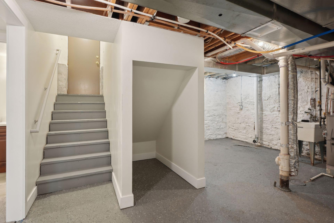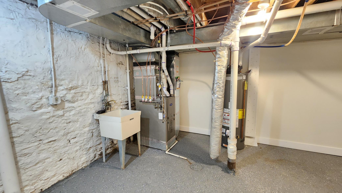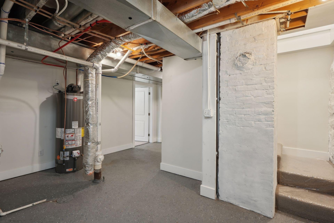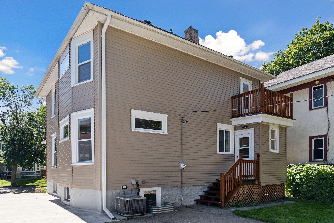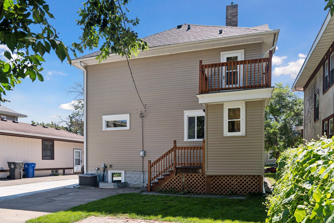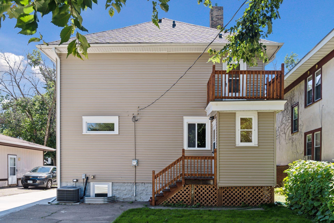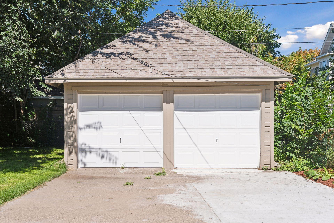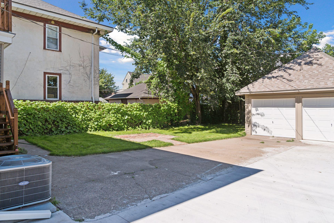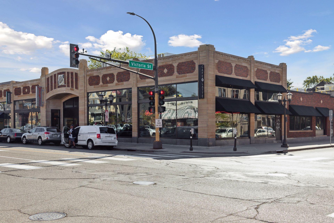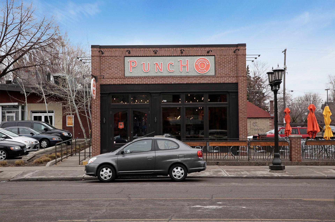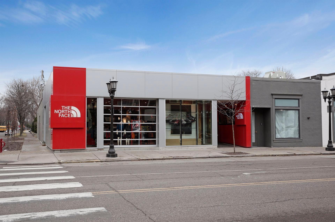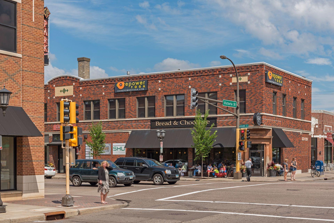815 LAUREL AVENUE
815 Laurel Avenue, Saint Paul, 55104, MN
-
Price: $624,990
-
Status type: For Sale
-
City: Saint Paul
-
Neighborhood: Summit-University
Bedrooms: 5
Property Size :2884
-
Listing Agent: NST21044,NST49097
-
Property type : Single Family Residence
-
Zip code: 55104
-
Street: 815 Laurel Avenue
-
Street: 815 Laurel Avenue
Bathrooms: 3
Year: 1902
Listing Brokerage: RE/MAX Advantage Plus
FEATURES
- Range
- Refrigerator
- Washer
- Dryer
- Microwave
- Exhaust Fan
- Dishwasher
- Disposal
- Stainless Steel Appliances
DETAILS
This stunning turn of the century 2 story has been beautifully updated featuring contemporary upgrades and original splendor. You will love the layout of this home as it offers space to gather and room for privacy. The crisp white kitchen is a custom creation and perfect for whipping up a snack or executing the perfect dinner party. Your guests will appreciate the original hardwood floors, the nostalgia of the built in hutch and stunning window trim with matching baseboards. The main level is wonderfully spacious, including a tile 3/4 bath, and offers endless opportunities for your visions for decor. Make your way to the newly refinished wood staircase and head up to 4 large bedrooms and a brand-new tile full bath. If you want additional space, there is a 3rd story waiting for you to bring it to life. Maybe an office space, additional bedroom, gaming, craft center or library. The lower level offers an enormous 5th bedroom, plenty of living area and a 3/4 bath perfect for a guest space. With fall just around the corner, you are going to love the enclosed front porch, perfect for a cup of hot tea, your favorite blanket and a good book. Nothing to do but move in and enjoy. Welcome home.
INTERIOR
Bedrooms: 5
Fin ft² / Living Area: 2884 ft²
Below Ground Living: 800ft²
Bathrooms: 3
Above Ground Living: 2084ft²
-
Basement Details: Daylight/Lookout Windows, Egress Window(s), Finished, Full, Walkout,
Appliances Included:
-
- Range
- Refrigerator
- Washer
- Dryer
- Microwave
- Exhaust Fan
- Dishwasher
- Disposal
- Stainless Steel Appliances
EXTERIOR
Air Conditioning: Central Air
Garage Spaces: 2
Construction Materials: N/A
Foundation Size: 968ft²
Unit Amenities:
-
Heating System:
-
- Forced Air
ROOMS
| Main | Size | ft² |
|---|---|---|
| Living Room | 15x12 | 225 ft² |
| Dining Room | 15x12 | 225 ft² |
| Kitchen | 15x11 | 225 ft² |
| Porch | 18x7 | 324 ft² |
| Lower | Size | ft² |
|---|---|---|
| Family Room | 20x12 | 400 ft² |
| Bedroom 5 | 18x10 | 324 ft² |
| Laundry | 10x9 | 100 ft² |
| Utility Room | 9x9 | 81 ft² |
| Storage | 6x6 | 36 ft² |
| Upper | Size | ft² |
|---|---|---|
| Bedroom 1 | 13x11 | 169 ft² |
| Bedroom 2 | 12x11 | 144 ft² |
| Bedroom 3 | 15x11 | 225 ft² |
| Bedroom 4 | 14x11 | 196 ft² |
LOT
Acres: N/A
Lot Size Dim.: 4761
Longitude: 44.9452
Latitude: -93.1345
Zoning: Residential-Single Family
FINANCIAL & TAXES
Tax year: 2022
Tax annual amount: $5,090
MISCELLANEOUS
Fuel System: N/A
Sewer System: City Sewer/Connected
Water System: City Water/Connected
ADITIONAL INFORMATION
MLS#: NST7642006
Listing Brokerage: RE/MAX Advantage Plus

ID: 3366277
Published: September 05, 2024
Last Update: September 05, 2024
Views: 32


