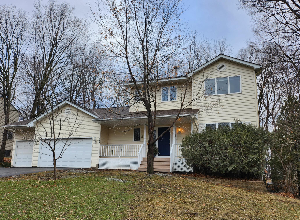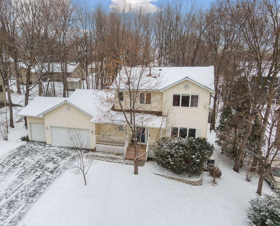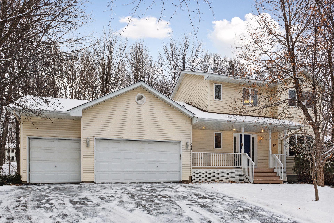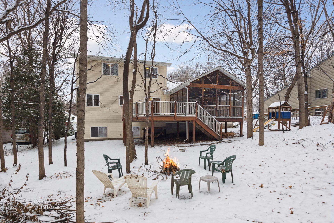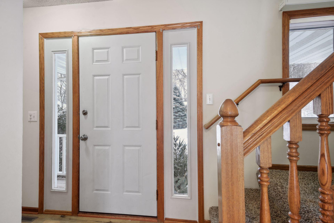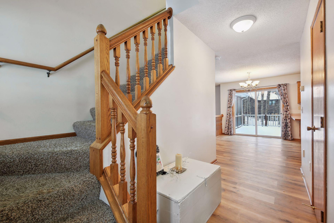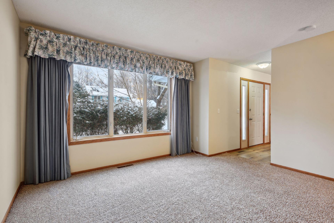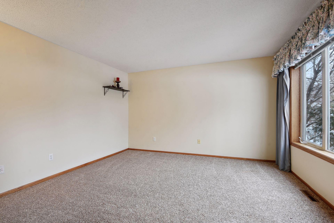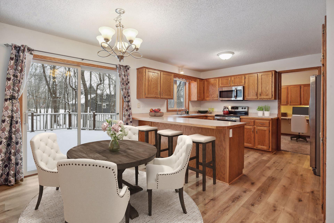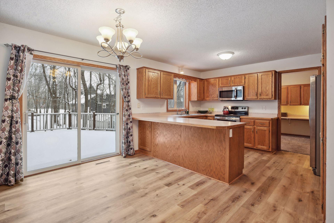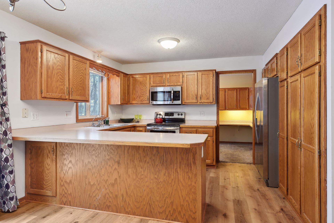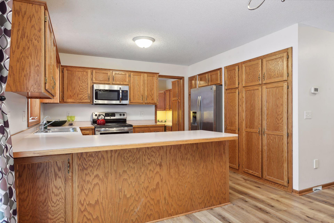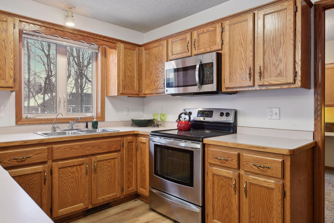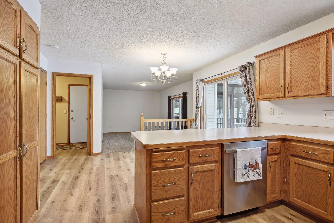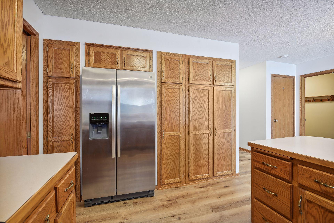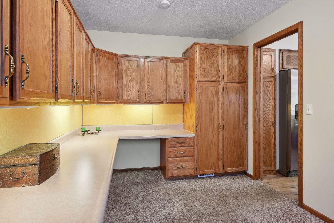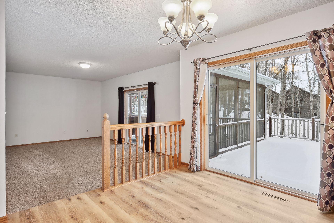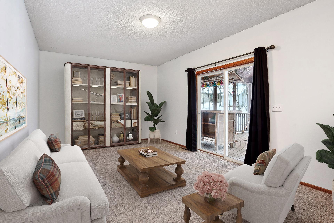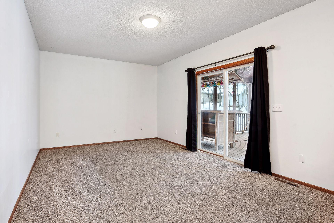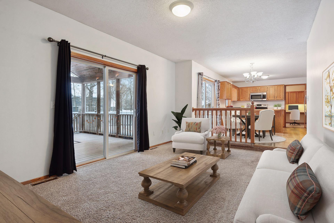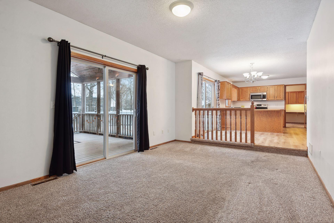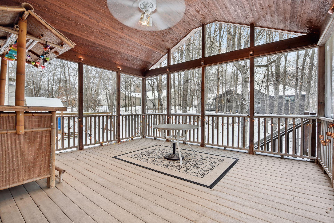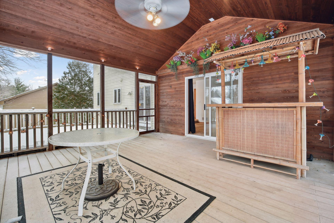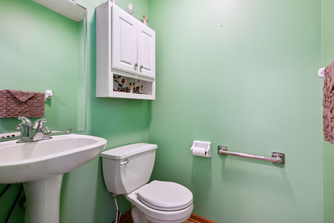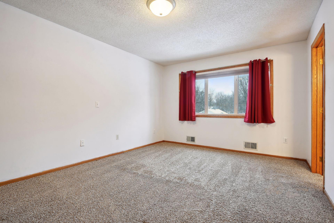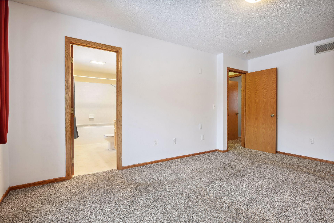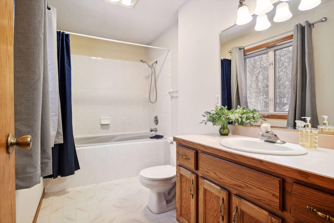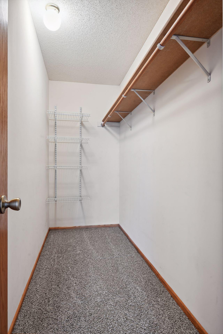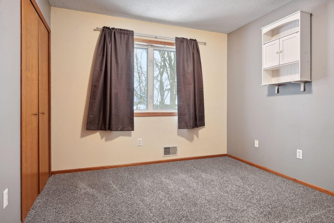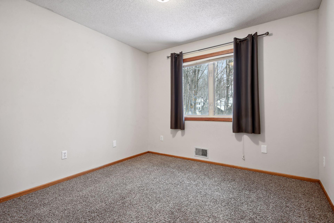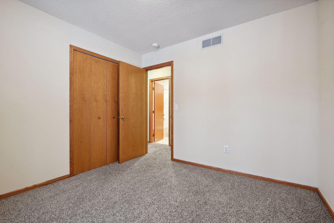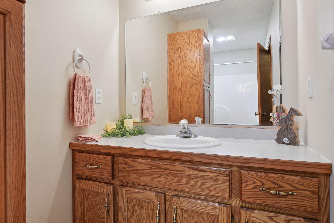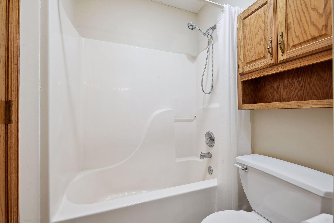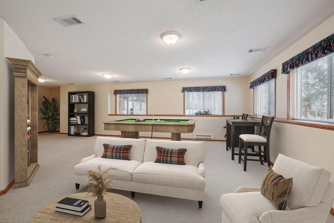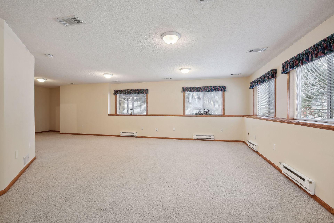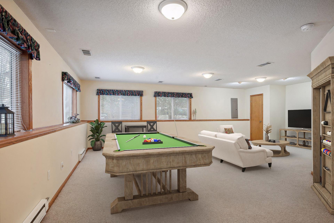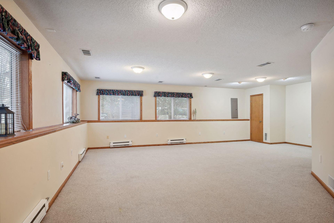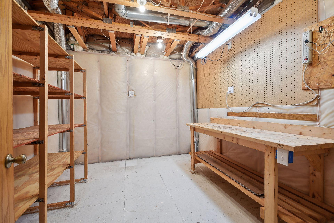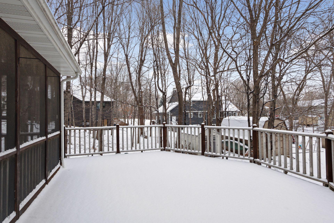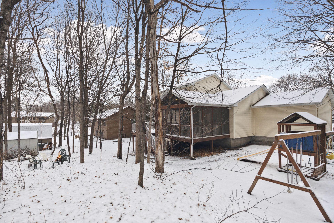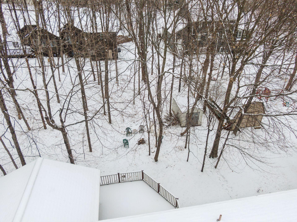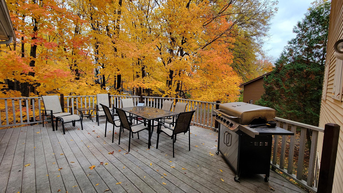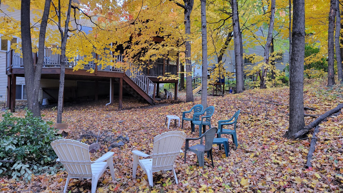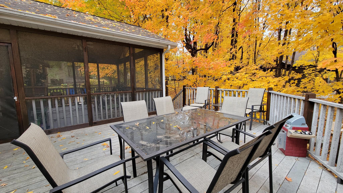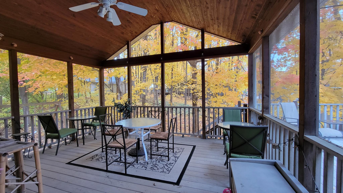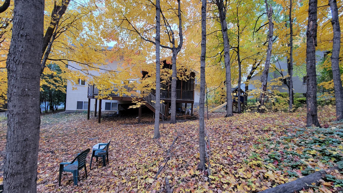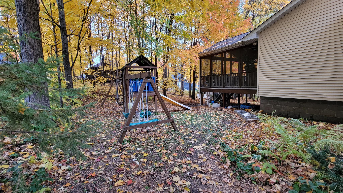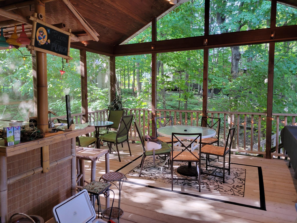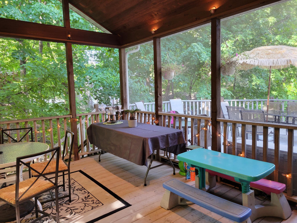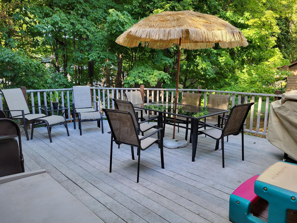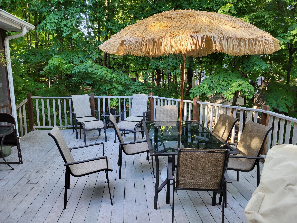816 MAPLEWOOD DRIVE
816 Maplewood Drive, Delano, 55328, MN
-
Price: $387,900
-
Status type: For Sale
-
City: Delano
-
Neighborhood: Maplewood Estates
Bedrooms: 3
Property Size :2563
-
Listing Agent: NST16633,NST44108
-
Property type : Single Family Residence
-
Zip code: 55328
-
Street: 816 Maplewood Drive
-
Street: 816 Maplewood Drive
Bathrooms: 3
Year: 1996
Listing Brokerage: Coldwell Banker Burnet
FEATURES
- Range
- Refrigerator
- Washer
- Dryer
- Microwave
- Dishwasher
- Water Softener Owned
- Disposal
- Central Vacuum
- Gas Water Heater
- Stainless Steel Appliances
DETAILS
Opportunity knocks! Charming 3 Bedroom 2-Story in established Maplewood Estates neighborhood. Close to parks. Award winning Delano schools. New plank flooring throughout entry, informal dining, kitchen, laundry & 1/2 bath. Private home office tucked away via pocket doors, adjacent to the kitchen-overlooks back yd. Upper level features 3 BRs including a primary bedroom with walk-in closet & private bath. Enjoy the soaking tub at day's end! Awesome great room on lower level boasts tons of natural light. *See virtual staging pics for ideas on where to place your game table & MORE! Workshop on this lvl too. Finish a 3/4 bath to your personal taste. Sizable screen porch & deck off back of house-great for entertaining! Campfire area under the trees transports you UP NORTH!! Triple garage plus utility shed for extra storage. Newer roof comes with a 50 yr warranty per seller. Flexible closing possible. Come take a look today, then call this your next NEW HOME!
INTERIOR
Bedrooms: 3
Fin ft² / Living Area: 2563 ft²
Below Ground Living: 778ft²
Bathrooms: 3
Above Ground Living: 1785ft²
-
Basement Details: Block, Daylight/Lookout Windows, Drain Tiled, Finished, Full, Sump Pump,
Appliances Included:
-
- Range
- Refrigerator
- Washer
- Dryer
- Microwave
- Dishwasher
- Water Softener Owned
- Disposal
- Central Vacuum
- Gas Water Heater
- Stainless Steel Appliances
EXTERIOR
Air Conditioning: Central Air
Garage Spaces: 3
Construction Materials: N/A
Foundation Size: 1019ft²
Unit Amenities:
-
- Kitchen Window
- Deck
- Porch
- Natural Woodwork
- Walk-In Closet
- Washer/Dryer Hookup
- Primary Bedroom Walk-In Closet
Heating System:
-
- Forced Air
- Baseboard
ROOMS
| Main | Size | ft² |
|---|---|---|
| Living Room | 14 x 13.4 | 186.67 ft² |
| Informal Dining Room | 11 x 8 | 121 ft² |
| Kitchen | 13 x 10 | 169 ft² |
| Family Room | 18 x 11.4 | 204 ft² |
| Office | 13 x 9 | 169 ft² |
| Laundry | 11 x 6 | 121 ft² |
| Screened Porch | 16 x 16 | 256 ft² |
| Deck | 16 x 13 | 256 ft² |
| Porch | 21 x 4 | 441 ft² |
| Upper | Size | ft² |
|---|---|---|
| Bedroom 1 | 16 x 11.3 | 180 ft² |
| Bedroom 2 | 10 x 10.3 | 102.5 ft² |
| Bedroom 3 | 10 x 10.3 | 102.5 ft² |
| Lower | Size | ft² |
|---|---|---|
| Great Room | 24.5x15 | 598.21 ft² |
| Workshop | 10.9 x 10 | 117.18 ft² |
LOT
Acres: N/A
Lot Size Dim.: 91x132x97x134
Longitude: 45.0345
Latitude: -93.7637
Zoning: Residential-Single Family
FINANCIAL & TAXES
Tax year: 2023
Tax annual amount: $4,124
MISCELLANEOUS
Fuel System: N/A
Sewer System: City Sewer/Connected
Water System: City Water/Connected
ADITIONAL INFORMATION
MLS#: NST7319867
Listing Brokerage: Coldwell Banker Burnet

ID: 2592412
Published: December 31, 1969
Last Update: January 12, 2024
Views: 77


