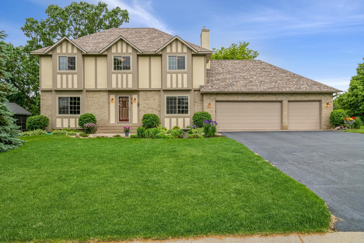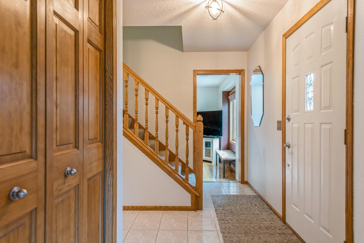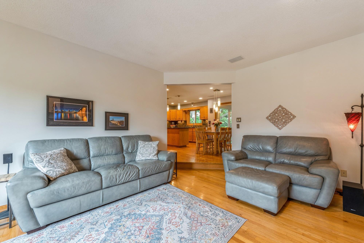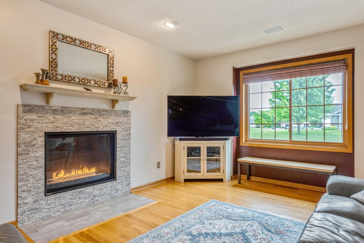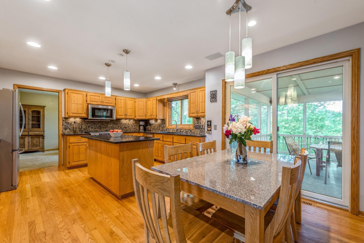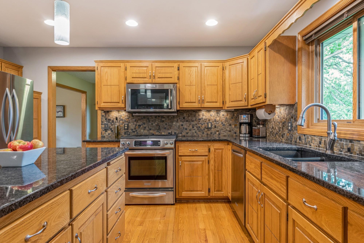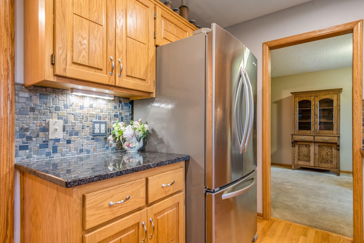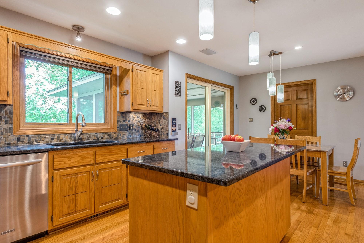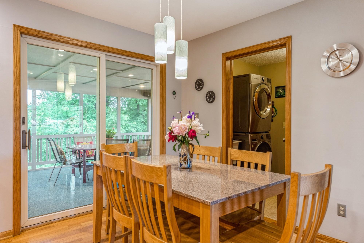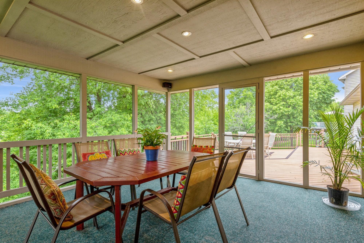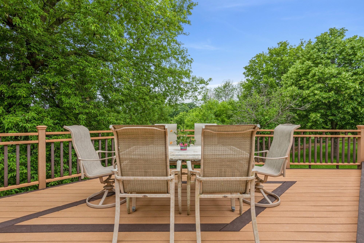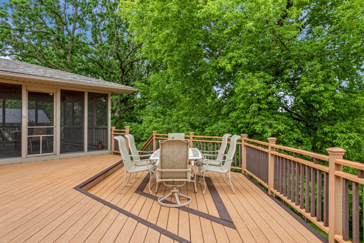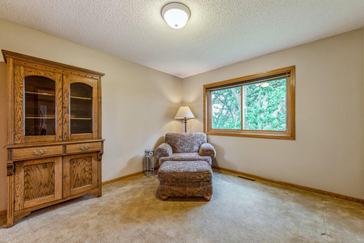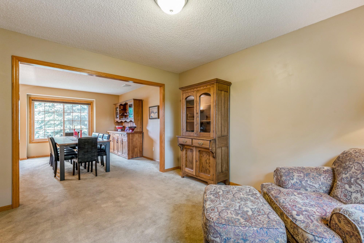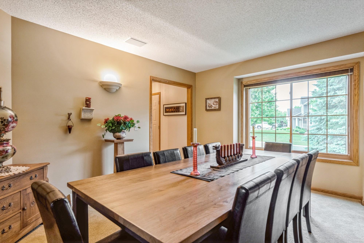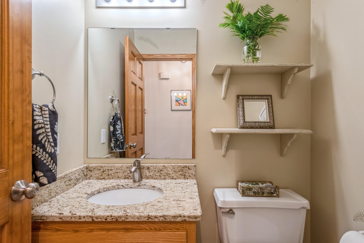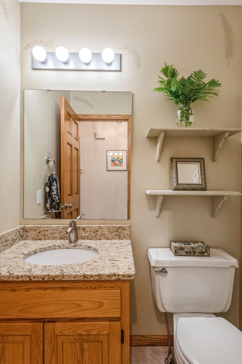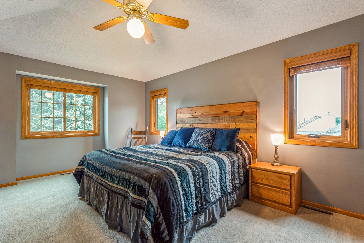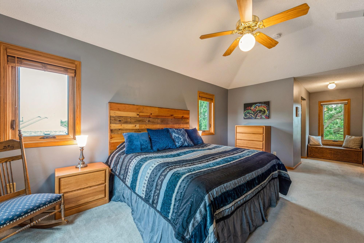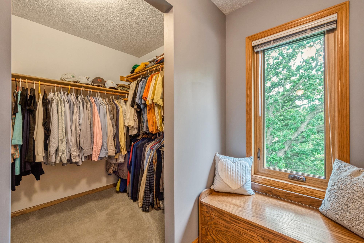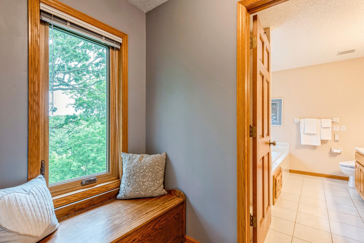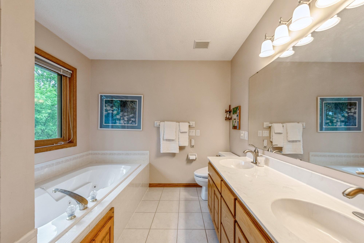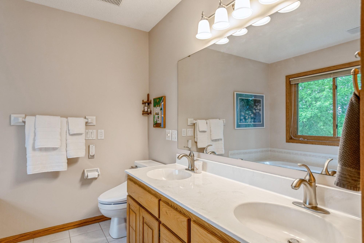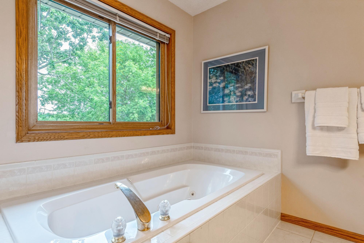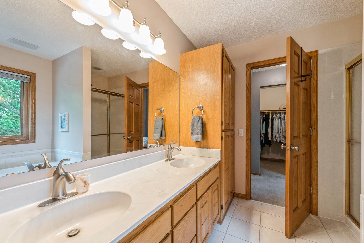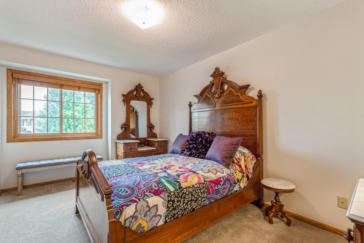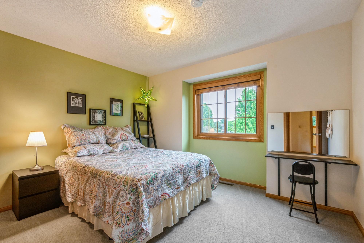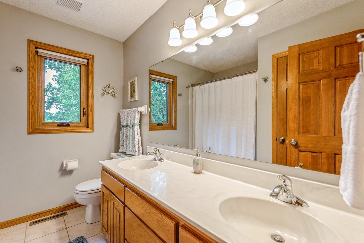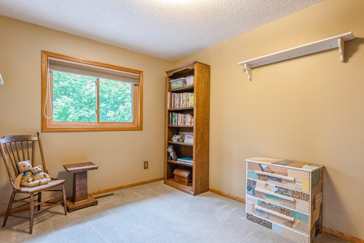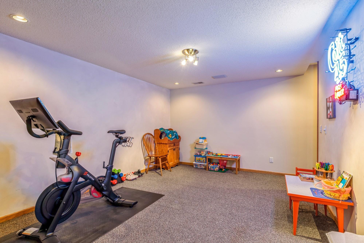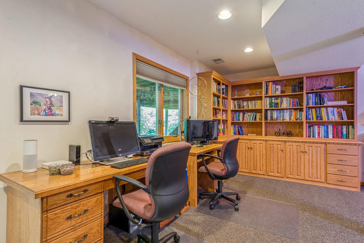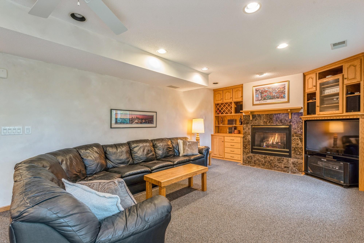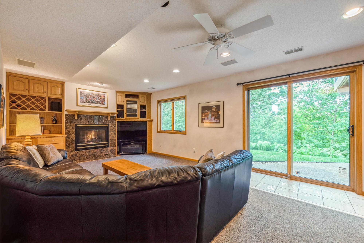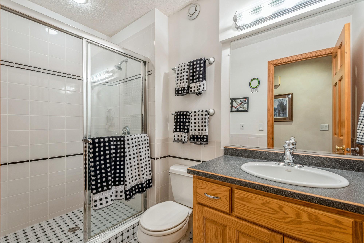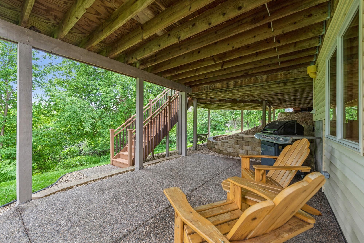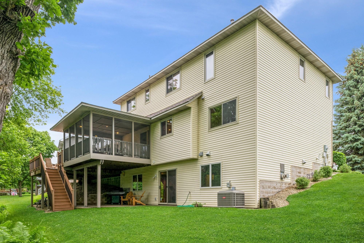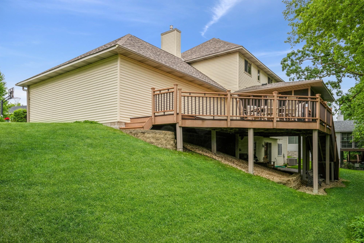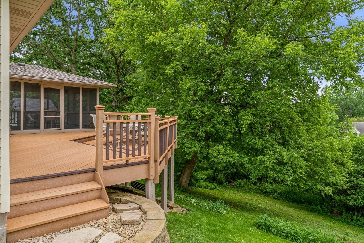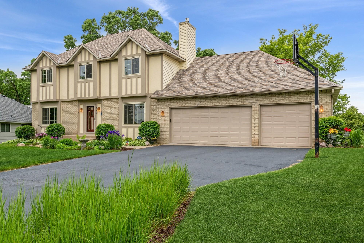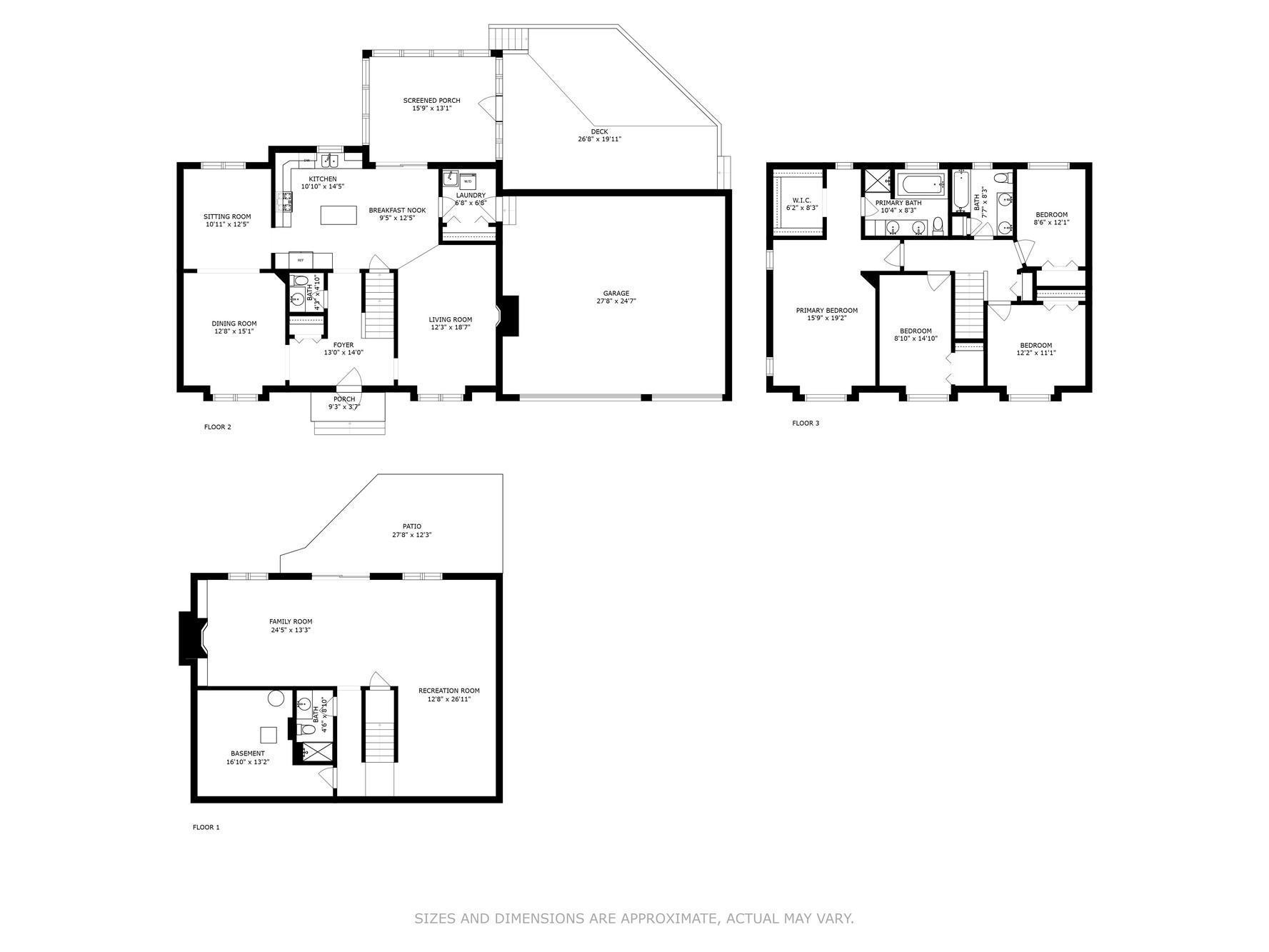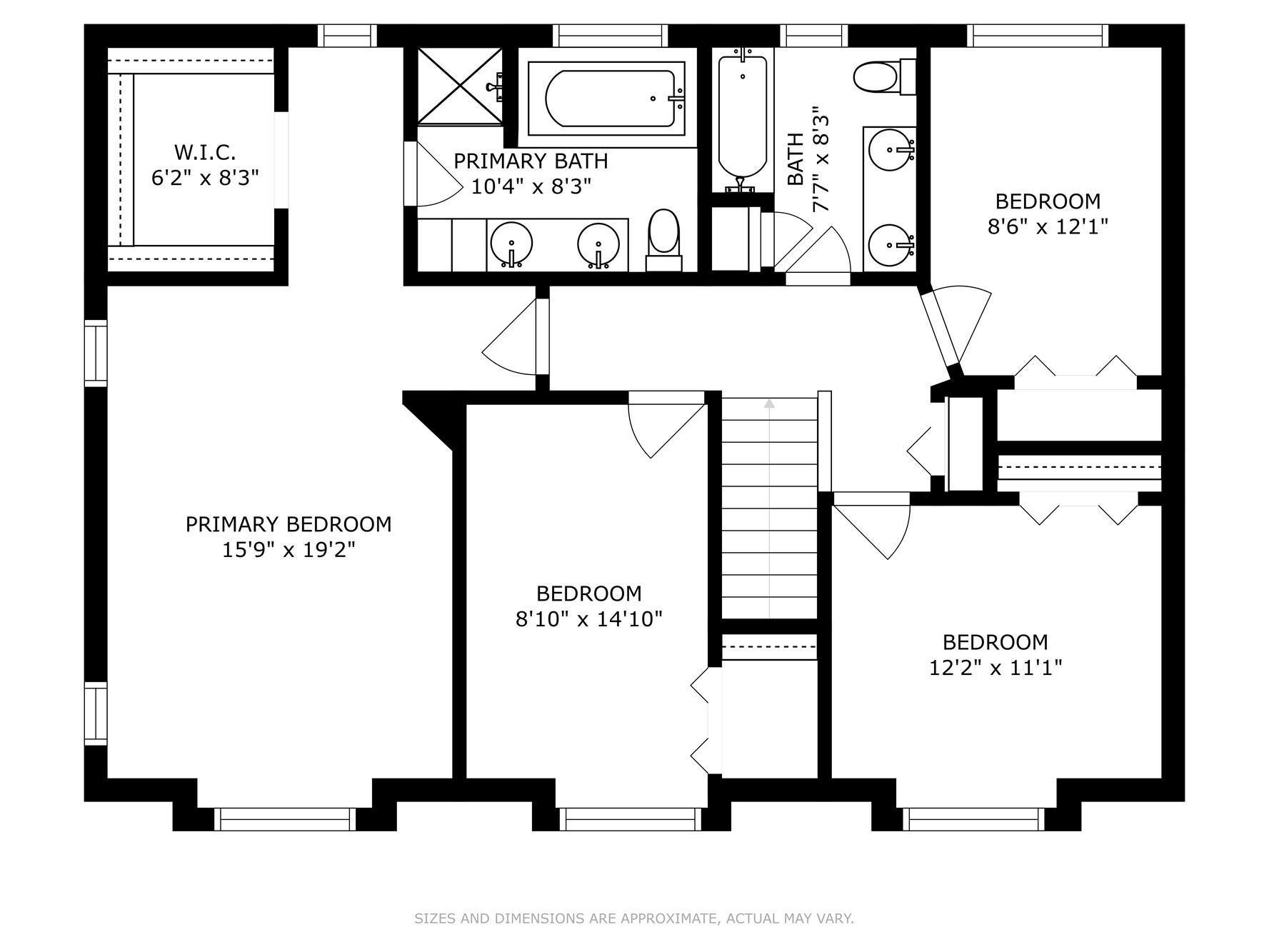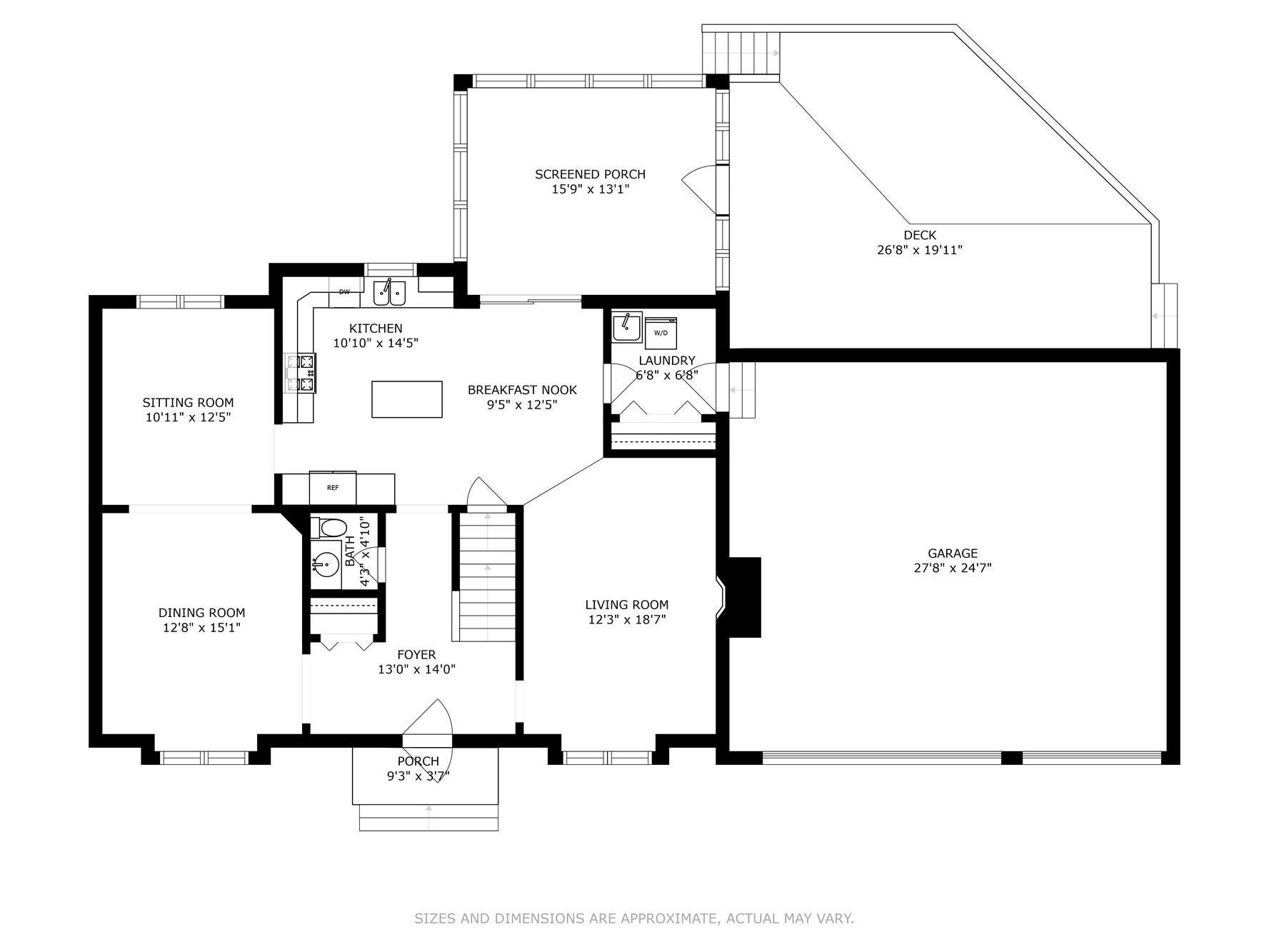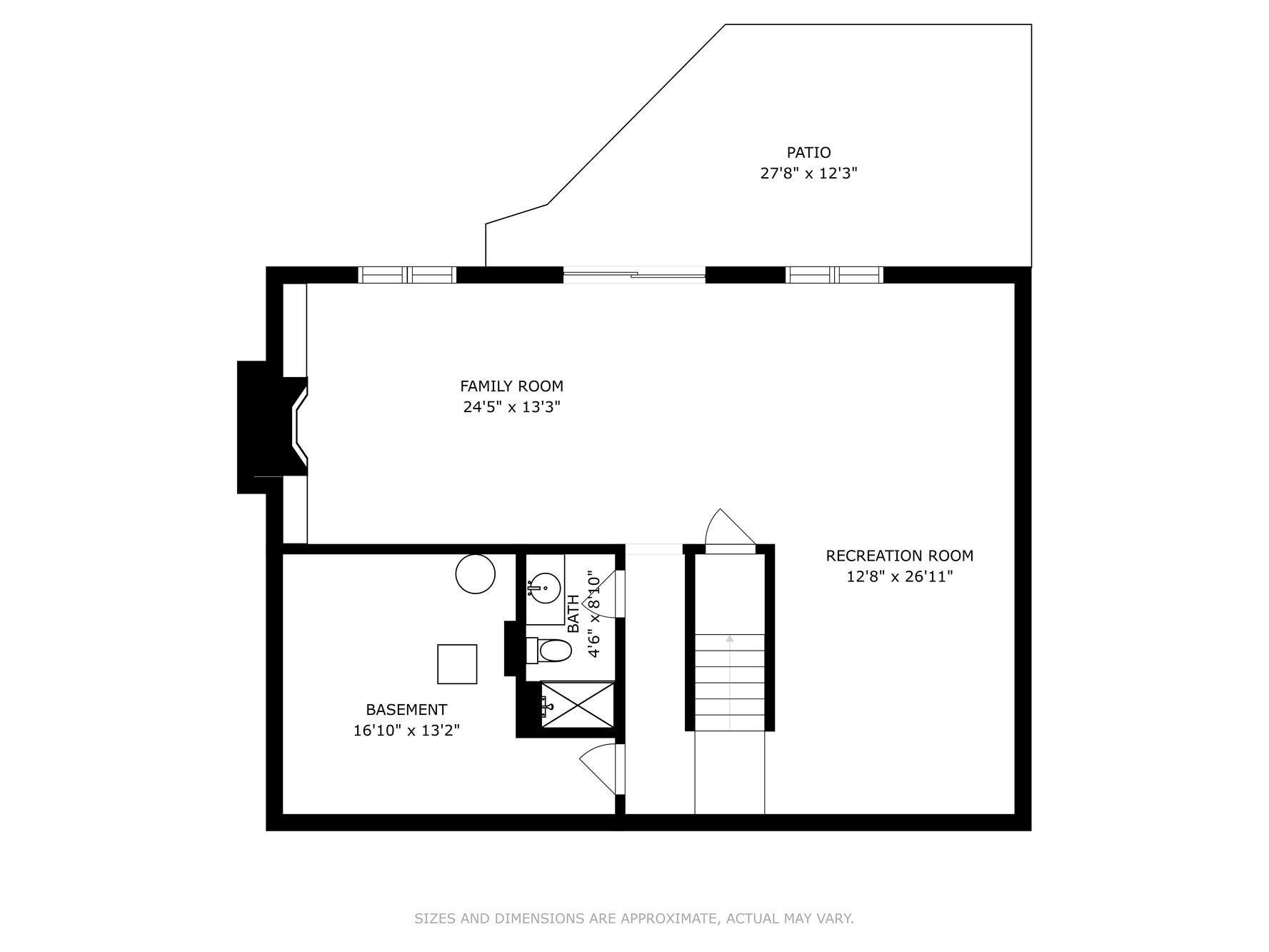816 TROTTERS RIDGE
816 Trotters Ridge, Saint Paul (Eagan), 55123, MN
-
Price: $540,000
-
Status type: For Sale
-
City: Saint Paul (Eagan)
-
Neighborhood: Bridle Ridge 2nd Add
Bedrooms: 4
Property Size :3184
-
Listing Agent: NST16445,NST47055
-
Property type : Single Family Residence
-
Zip code: 55123
-
Street: 816 Trotters Ridge
-
Street: 816 Trotters Ridge
Bathrooms: 4
Year: 1991
Listing Brokerage: Edina Realty, Inc.
FEATURES
- Range
- Refrigerator
- Washer
- Dryer
- Microwave
- Exhaust Fan
- Dishwasher
- Water Softener Owned
- Disposal
- Gas Water Heater
DETAILS
Conveniently located in a great neighborhood this walkout 2-story home is loaded with updates and charm. From the spacious ceramic tiled entry to the eat-in kitchen sporting stainless steel appliances, granite countertops, tiled back splash and hardwood floors to the step down family room and fireplace you know this home has been meticulously maintained. The kitchen opens to a wonderful screen porch that walks out to a huge deck overlooking the treed back yard. All 4 bedrooms on the second level have generous closets. The master bedroom includes a walk-in closet and master bath with double vanity and separate shower and jacuzzi tub. The lower walk out level features custom cabinetry in both the office area and the family room surround the gas fireplace. There is room for storage, exercise, and a 3/4 bath on this level. A large patio off this area is wired for a hot tub. The roof was new in 2020, windows in 2018 & 2020, a new washer in 2022 and dryer in 2019, new microwave 2020++
INTERIOR
Bedrooms: 4
Fin ft² / Living Area: 3184 ft²
Below Ground Living: 840ft²
Bathrooms: 4
Above Ground Living: 2344ft²
-
Basement Details: Walkout, Full, Partially Finished, Drain Tiled, Daylight/Lookout Windows,
Appliances Included:
-
- Range
- Refrigerator
- Washer
- Dryer
- Microwave
- Exhaust Fan
- Dishwasher
- Water Softener Owned
- Disposal
- Gas Water Heater
EXTERIOR
Air Conditioning: Central Air
Garage Spaces: 3
Construction Materials: N/A
Foundation Size: 1224ft²
Unit Amenities:
-
- Patio
- Kitchen Window
- Deck
- Natural Woodwork
- Hardwood Floors
- Ceiling Fan(s)
- Washer/Dryer Hookup
- Kitchen Center Island
- Master Bedroom Walk-In Closet
- Tile Floors
Heating System:
-
- Forced Air
ROOMS
| Main | Size | ft² |
|---|---|---|
| Living Room | 14x14 | 196 ft² |
| Dining Room | 13x11 | 169 ft² |
| Family Room | 18x13 | 324 ft² |
| Kitchen | 14x11 | 196 ft² |
| Screened Porch | 16x14 | 256 ft² |
| Deck | 29x20 | 841 ft² |
| Upper | Size | ft² |
|---|---|---|
| Bedroom 1 | 18x13 | 324 ft² |
| Bedroom 2 | 14x10 | 196 ft² |
| Bedroom 3 | 13x10 | 169 ft² |
| Bedroom 4 | 12x9 | 144 ft² |
| Lower | Size | ft² |
|---|---|---|
| Family Room | 21x13 | 441 ft² |
| Office | 15x13 | 225 ft² |
| Flex Room | 14x12 | 196 ft² |
| Patio | 24x12 | 576 ft² |
LOT
Acres: N/A
Lot Size Dim.: 76x176x121x175
Longitude: 44.812
Latitude: -93.1279
Zoning: Residential-Single Family
FINANCIAL & TAXES
Tax year: 2022
Tax annual amount: $5,476
MISCELLANEOUS
Fuel System: N/A
Sewer System: City Sewer/Connected
Water System: City Water/Connected
ADITIONAL INFORMATION
MLS#: NST6215613
Listing Brokerage: Edina Realty, Inc.

ID: 862939
Published: June 16, 2022
Last Update: June 16, 2022
Views: 75


