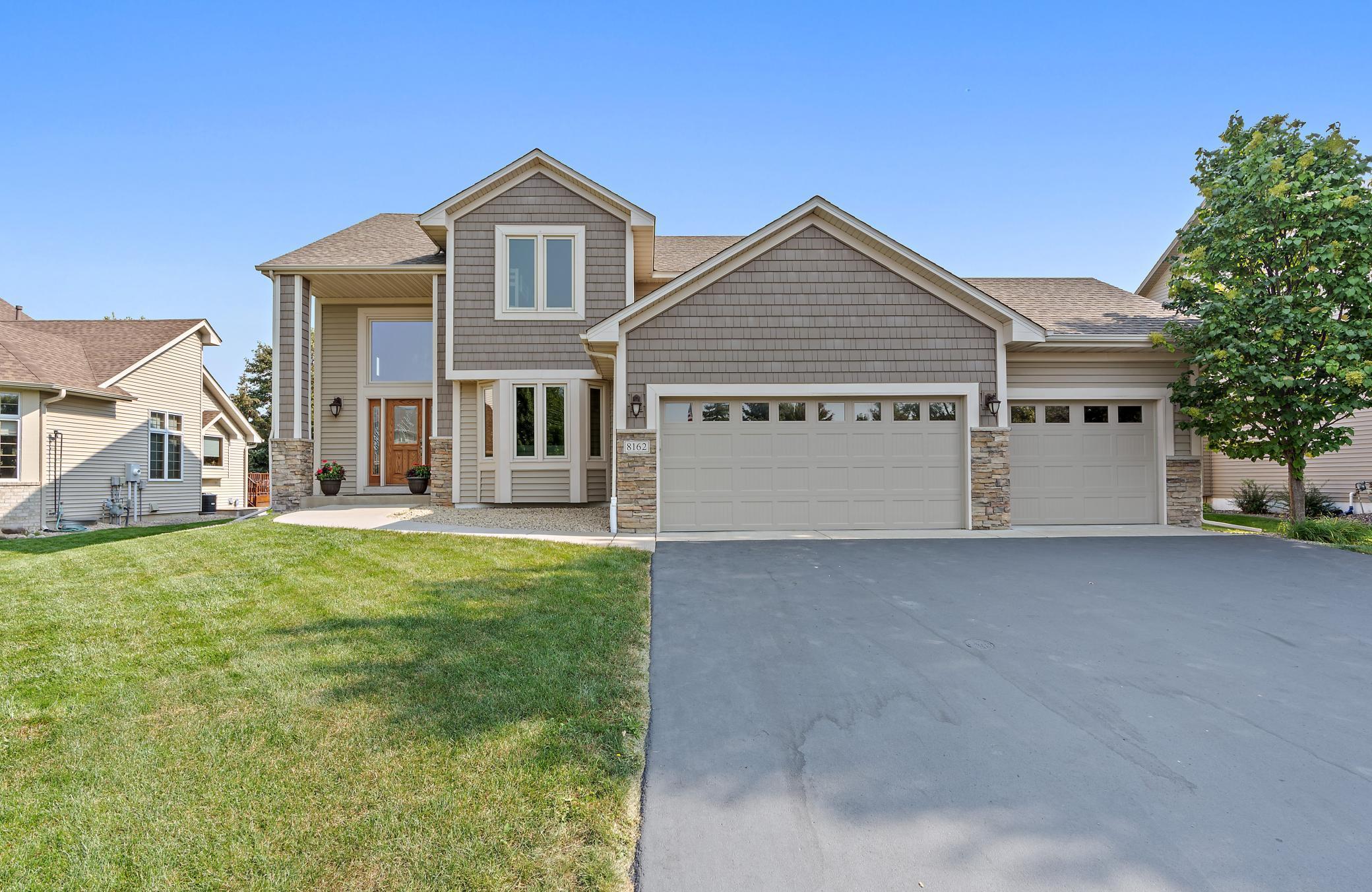8162 SHENANDOAH LANE
8162 Shenandoah Lane, Maple Grove, 55311, MN
-
Price: $549,900
-
Status type: For Sale
-
City: Maple Grove
-
Neighborhood: Timber Creek Of Maple Grove
Bedrooms: 3
Property Size :2161
-
Listing Agent: NST18870,NST112728
-
Property type : Single Family Residence
-
Zip code: 55311
-
Street: 8162 Shenandoah Lane
-
Street: 8162 Shenandoah Lane
Bathrooms: 3
Year: 1998
Listing Brokerage: Realty Group, Inc.
FEATURES
- Range
- Refrigerator
- Washer
- Dryer
- Microwave
- Dishwasher
- Water Softener Owned
- Disposal
- Cooktop
- Gas Water Heater
- Double Oven
DETAILS
Unique find! This is a rare opportunity to own a freshly updated home in a prime area of Maple Grove. The location is excellent, located in a quiet neighborhood close to shopping, restaurants and has quick access to the freeway. The home has been meticulously maintained and is in move in ready condition! The home is completely updated throughout with new carpet, flooring, fresh paint, hardware, lighting and fixtures. The home Features include an open concept kitchen with new quartz countertops, new mosaic tiled backsplash, Kitchen-Aid Appliances, LVP maintenance free flooring and abundant custom oak cabinetry. The home’s open concept has the kitchen opening up to a spacious living room and informal dinning space. The upper level has a large primary bedroom with an updated ensuite bathroom featuring a tub, new frameless glass shower and quartz countertops. The back yard has a custom oversized cedar deck that offers afternoon shade with views of mature pines and a generous terraced garden plot. There is a nice attic space above the garage with easy access and an unfinished basement that provides plenty of space for storage. The basement has potential for a future 4th bedroom, 4th bathroom and living space. Come see what it would be like to live in this beautiful Maple Grove home! Agent is related to the seller.
INTERIOR
Bedrooms: 3
Fin ft² / Living Area: 2161 ft²
Below Ground Living: N/A
Bathrooms: 3
Above Ground Living: 2161ft²
-
Basement Details: Drain Tiled, Egress Window(s), Full, Concrete, Sump Pump, Unfinished,
Appliances Included:
-
- Range
- Refrigerator
- Washer
- Dryer
- Microwave
- Dishwasher
- Water Softener Owned
- Disposal
- Cooktop
- Gas Water Heater
- Double Oven
EXTERIOR
Air Conditioning: Central Air
Garage Spaces: 3
Construction Materials: N/A
Foundation Size: 1153ft²
Unit Amenities:
-
- Deck
- Ceiling Fan(s)
- Kitchen Center Island
- Ethernet Wired
- Primary Bedroom Walk-In Closet
Heating System:
-
- Forced Air
- Fireplace(s)
ROOMS
| Main | Size | ft² |
|---|---|---|
| Sitting Room | 11x13 | 121 ft² |
| Family Room | 18x15 | 324 ft² |
| Kitchen | 14x10 | 196 ft² |
| Informal Dining Room | 12x11 | 144 ft² |
| Laundry | 12x6 | 144 ft² |
| Upper | Size | ft² |
|---|---|---|
| Bedroom 1 | 15x14 | 225 ft² |
| Bedroom 2 | 12x11 | 144 ft² |
| Bedroom 3 | 13x10 | 169 ft² |
LOT
Acres: N/A
Lot Size Dim.: 80x151x81x149
Longitude: 45.1034
Latitude: -93.4769
Zoning: Residential-Single Family
FINANCIAL & TAXES
Tax year: 2024
Tax annual amount: $6,384
MISCELLANEOUS
Fuel System: N/A
Sewer System: City Sewer/Connected
Water System: City Water/Connected
ADITIONAL INFORMATION
MLS#: NST7648612
Listing Brokerage: Realty Group, Inc.

ID: 3395230
Published: September 12, 2024
Last Update: September 12, 2024
Views: 8






