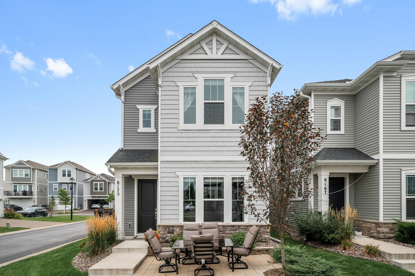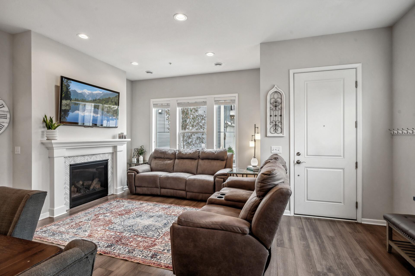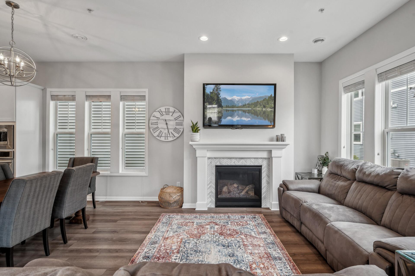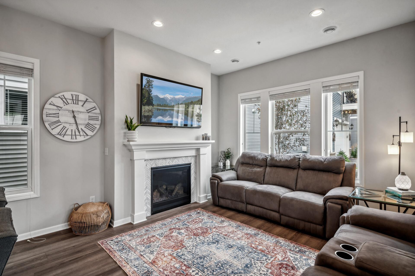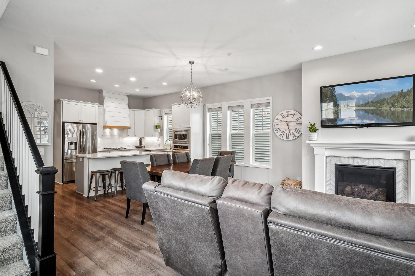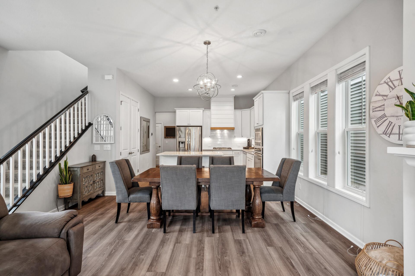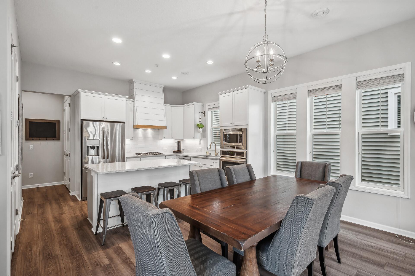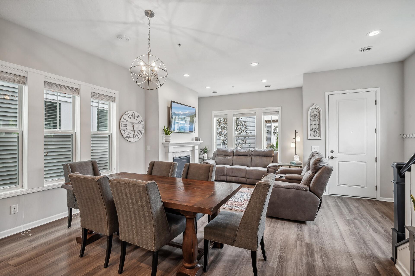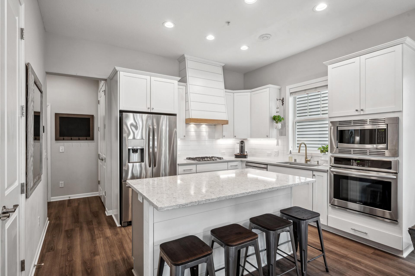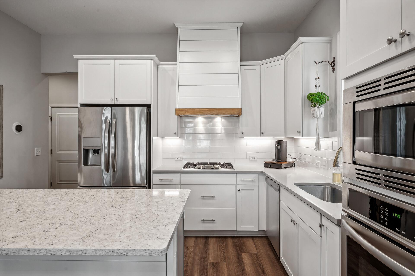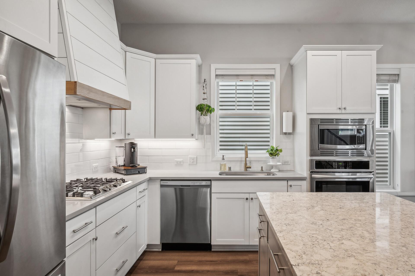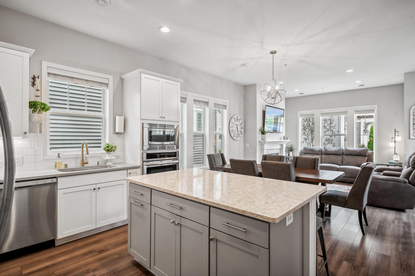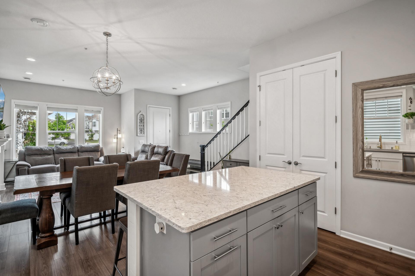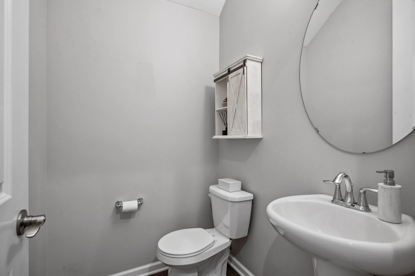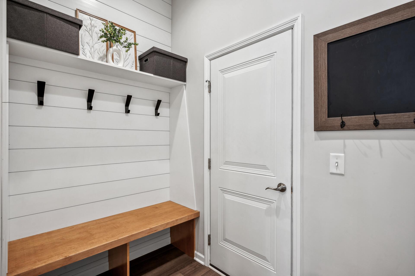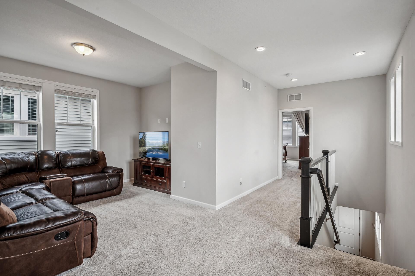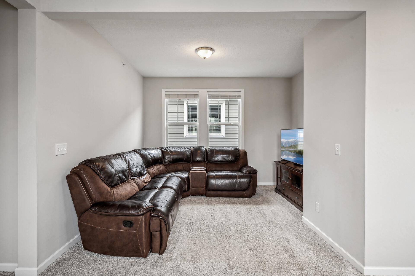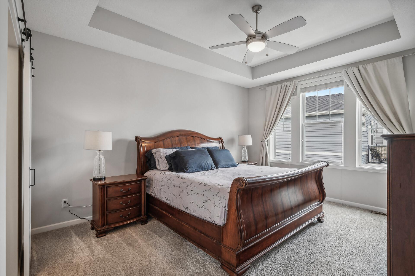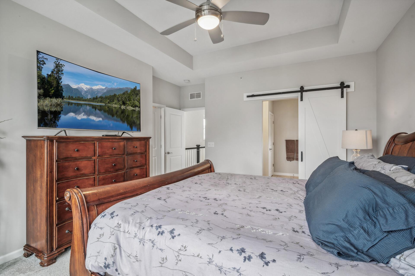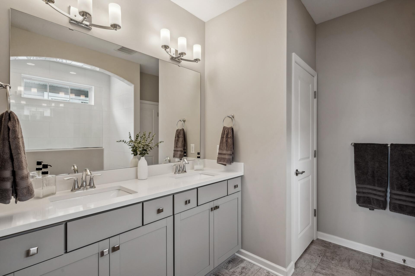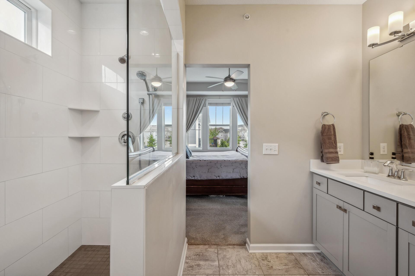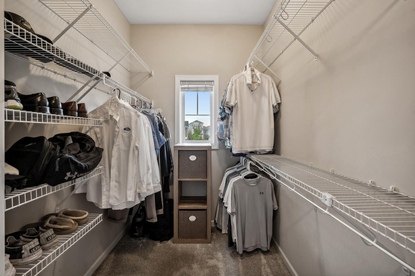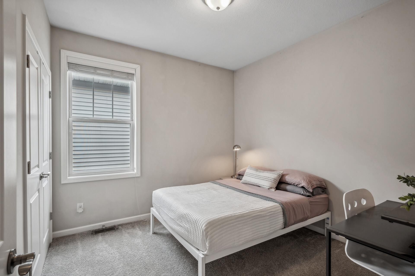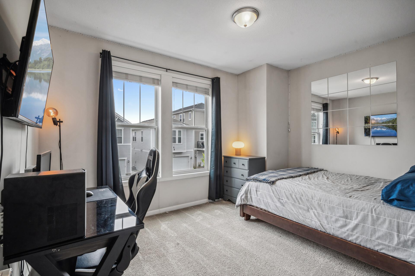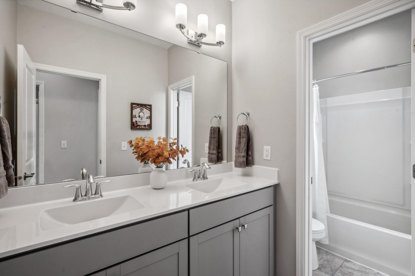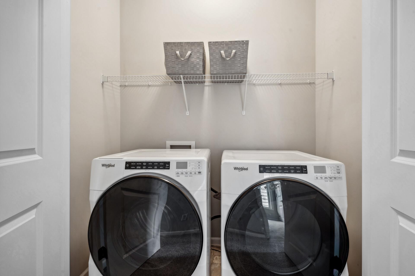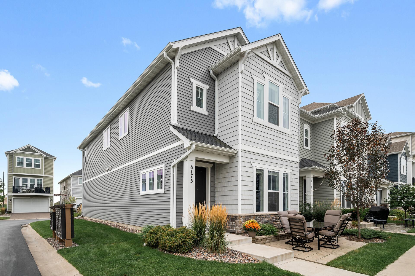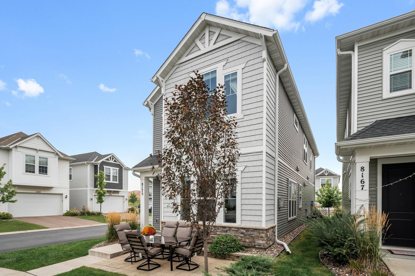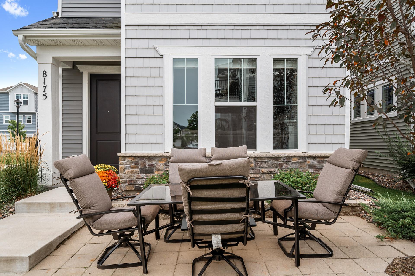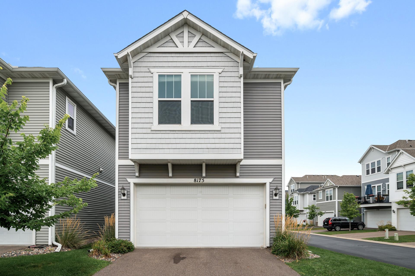8175 ARROWWOOD LANE
8175 Arrowwood Lane, Osseo (Maple Grove), 55369, MN
-
Price: $439,999
-
Status type: For Sale
-
City: Osseo (Maple Grove)
-
Neighborhood: Donegal South
Bedrooms: 3
Property Size :2000
-
Listing Agent: NST25717,NST76418
-
Property type : Single Family Residence
-
Zip code: 55369
-
Street: 8175 Arrowwood Lane
-
Street: 8175 Arrowwood Lane
Bathrooms: 3
Year: 2019
Listing Brokerage: RE/MAX Results
FEATURES
- Refrigerator
- Washer
- Dryer
- Microwave
- Exhaust Fan
- Dishwasher
- Water Softener Owned
- Disposal
- Cooktop
- Wall Oven
- Humidifier
- Air-To-Air Exchanger
- Gas Water Heater
- Stainless Steel Appliances
DETAILS
Welcome to 8175 Arrowwood Ln N! The open-concept main level features, a cozy living room fireplace, and a custom kitchen with quartz countertops, SS appliances, spacious center island and charming shiplap details. Upstairs, you'll find three bedrooms, including a spacious primary suite with tray ceilings, large windows, and a luxurious ensuite bathroom with a walk-in shower. The upper level also includes a convenient laundry room and a cozy den/loft area perfect for relaxation. The mudroom features a built-in bench and hooks, complemented by shiplap accents. With ample closet space throughout, a lovely patio for outdoor gatherings, and a community fire pit area, this home offers everything you need. Located just minutes from shopping, dining, trails, and Central Park, this gem won't last long!
INTERIOR
Bedrooms: 3
Fin ft² / Living Area: 2000 ft²
Below Ground Living: N/A
Bathrooms: 3
Above Ground Living: 2000ft²
-
Basement Details: None,
Appliances Included:
-
- Refrigerator
- Washer
- Dryer
- Microwave
- Exhaust Fan
- Dishwasher
- Water Softener Owned
- Disposal
- Cooktop
- Wall Oven
- Humidifier
- Air-To-Air Exchanger
- Gas Water Heater
- Stainless Steel Appliances
EXTERIOR
Air Conditioning: Central Air
Garage Spaces: 2
Construction Materials: N/A
Foundation Size: 1109ft²
Unit Amenities:
-
- Patio
- Kitchen Window
- Ceiling Fan(s)
- Walk-In Closet
- Washer/Dryer Hookup
- In-Ground Sprinkler
- Indoor Sprinklers
- Cable
- Kitchen Center Island
- Primary Bedroom Walk-In Closet
Heating System:
-
- Forced Air
- Fireplace(s)
ROOMS
| Main | Size | ft² |
|---|---|---|
| Living Room | 12x14 | 144 ft² |
| Dining Room | 7x14 | 49 ft² |
| Kitchen | 11x13 | 121 ft² |
| Upper | Size | ft² |
|---|---|---|
| Bedroom 1 | 12x15 | 144 ft² |
| Bedroom 2 | 10x10 | 100 ft² |
| Bedroom 3 | 10x13 | 100 ft² |
| Loft | 12x19 | 144 ft² |
LOT
Acres: N/A
Lot Size Dim.: 28X93X28X93
Longitude: 45.1028
Latitude: -93.4249
Zoning: Residential-Single Family
FINANCIAL & TAXES
Tax year: 2024
Tax annual amount: $4,717
MISCELLANEOUS
Fuel System: N/A
Sewer System: City Sewer/Connected
Water System: City Water/Connected
ADITIONAL INFORMATION
MLS#: NST7638469
Listing Brokerage: RE/MAX Results

ID: 3336440
Published: August 27, 2024
Last Update: August 27, 2024
Views: 63


