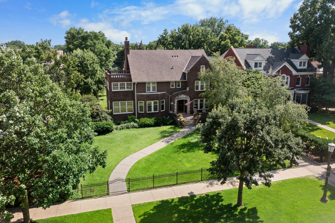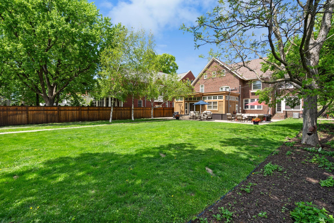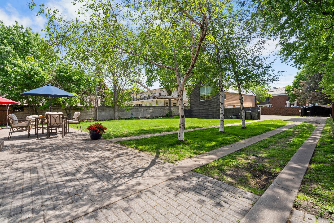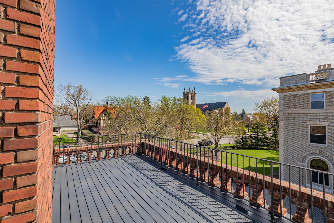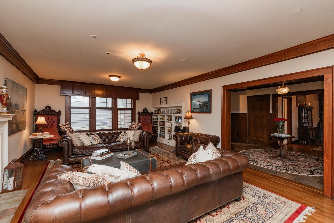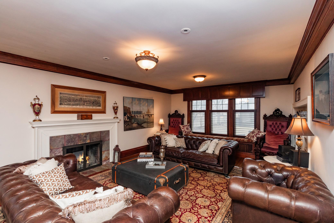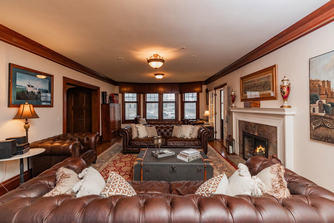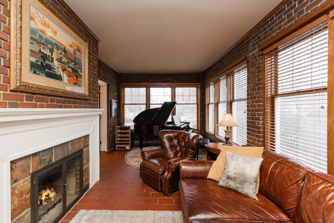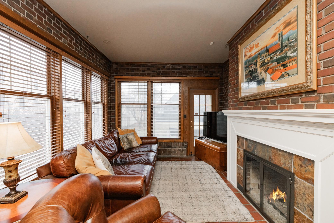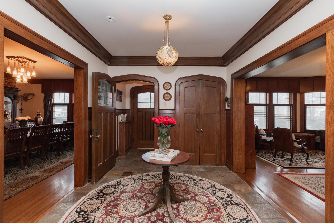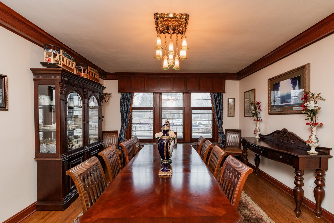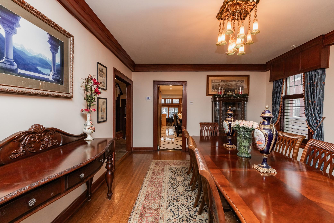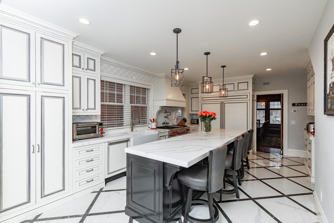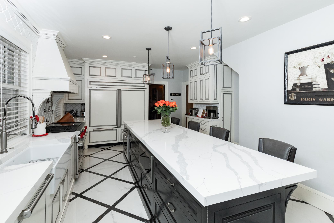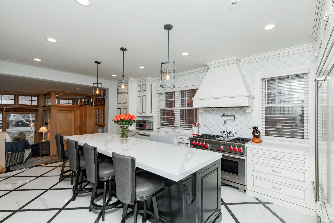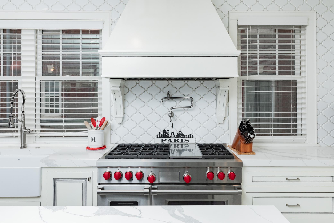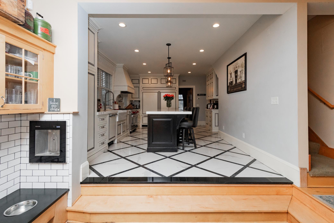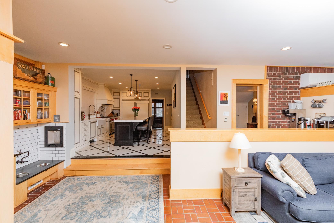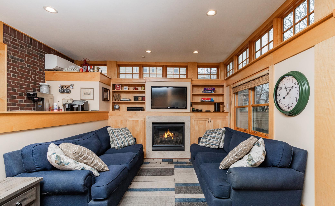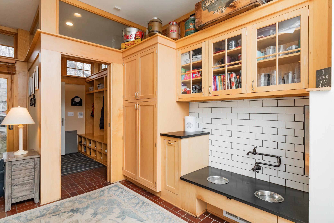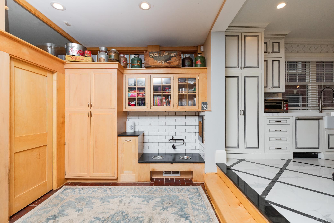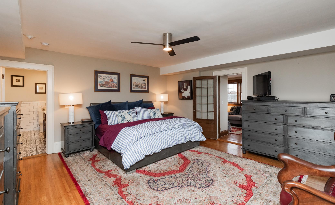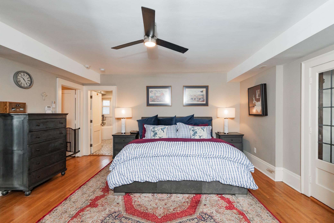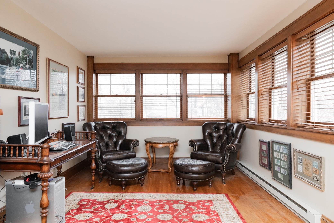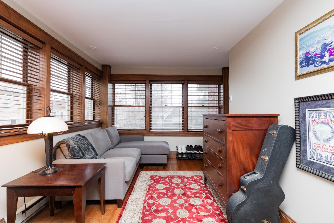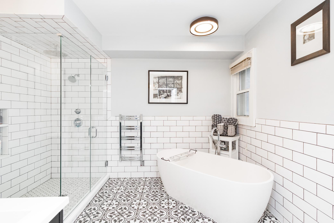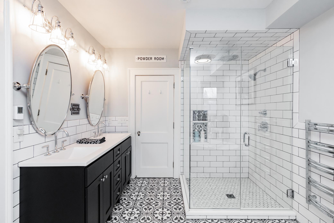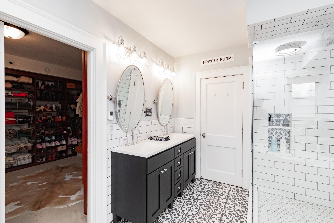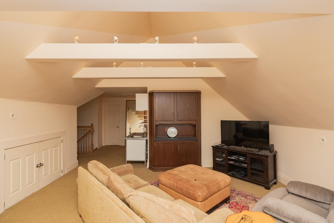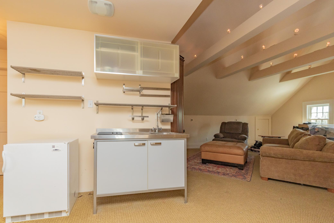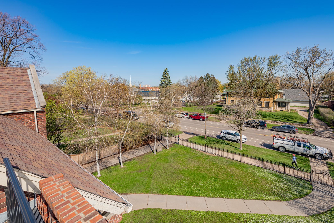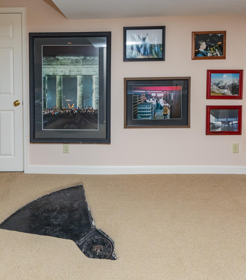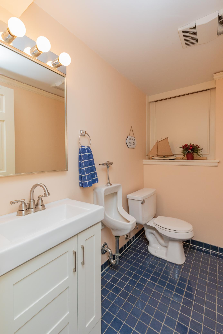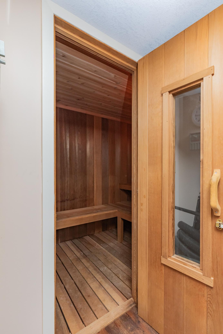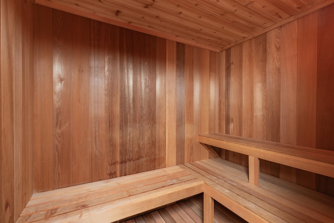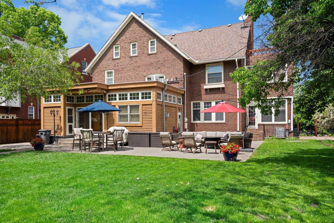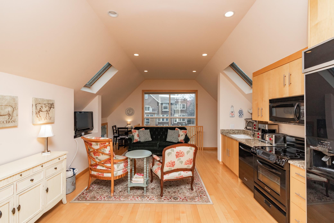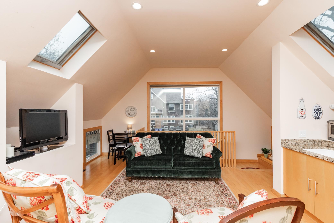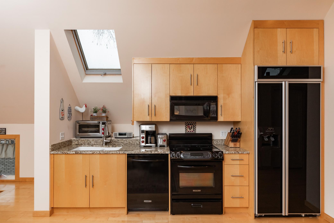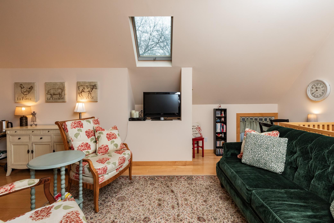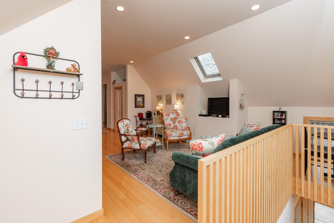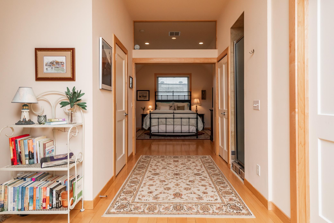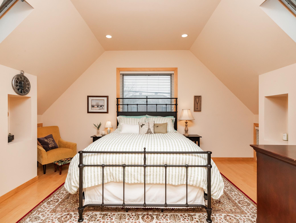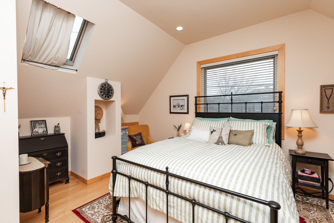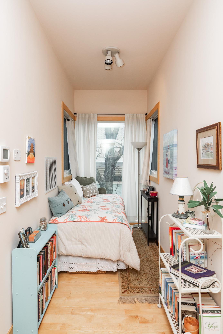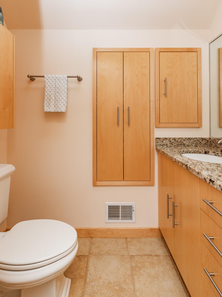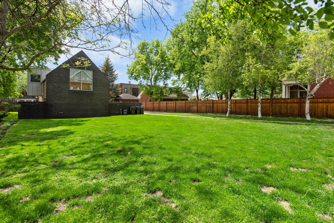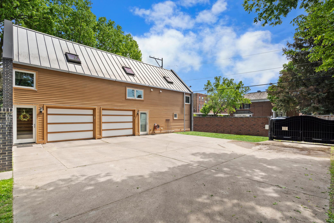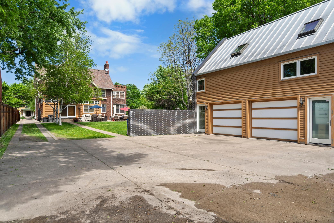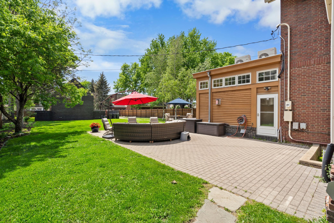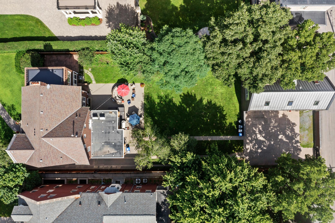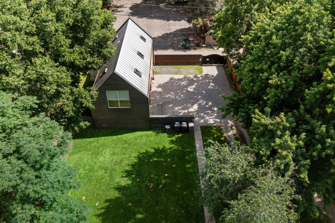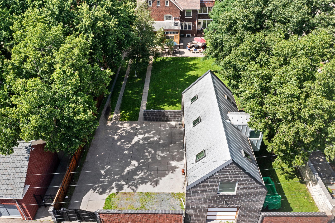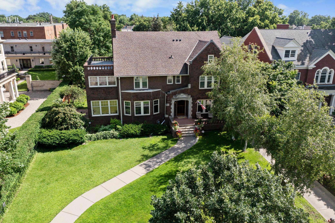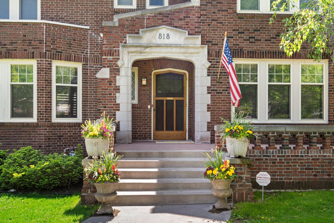818 SUMMIT AVENUE
818 Summit Avenue, Saint Paul, 55105, MN
-
Price: $1,850,000
-
Status type: For Sale
-
City: Saint Paul
-
Neighborhood: Summit Hill
Bedrooms: 6
Property Size :7442
-
Listing Agent: NST16271,NST52224
-
Property type : Single Family Residence
-
Zip code: 55105
-
Street: 818 Summit Avenue
-
Street: 818 Summit Avenue
Bathrooms: 5
Year: 1916
Listing Brokerage: RE/MAX Results
FEATURES
- Range
- Refrigerator
- Washer
- Dryer
- Exhaust Fan
- Dishwasher
- Disposal
- Cooktop
- Air-To-Air Exchanger
- Tankless Water Heater
- Double Oven
- ENERGY STAR Qualified Appliances
- Chandelier
DETAILS
Extraordinary remodel of this Tudor Revival makes it one of Summit's finest properties. Featuring 6+ bedrooms & 5+ baths seamlessly putting together grand spaces to entertain as well as cozy spaces for quiet time. Fully remodeled designer kitchen has hand built & painted beechwood cabinets, 48' WOLF chef stove & 2 full size Subzero refrig/freezers, Italian marble flooring & quartz counters - truly a cook's dream. Complete primary suite remodel includes a stunning owners BA w/custom tile, glass shower, separate soaking tub, custom closets & sunroom. 3rd floor (FR, 2BRS & bath) has stunning deck where you can see downtown STP! Many new windows, plumbing & mechanicals. Spacious backyard complete with custom electric gate in front & back. Complete w/large patio spaces, 3 car heated GAR w/large dry basement & modern carriage house you won't find elsewhere on Summit. BR + den, laundry, updated appliances, maple woodwork & skylights. Truly a once in a lifetime opportunity on Summit. See supplements
INTERIOR
Bedrooms: 6
Fin ft² / Living Area: 7442 ft²
Below Ground Living: 936ft²
Bathrooms: 5
Above Ground Living: 6506ft²
-
Basement Details: Drain Tiled, Egress Window(s), Finished, Full, Partially Finished, Storage Space, Sump Pump, Tile Shower, Walkout,
Appliances Included:
-
- Range
- Refrigerator
- Washer
- Dryer
- Exhaust Fan
- Dishwasher
- Disposal
- Cooktop
- Air-To-Air Exchanger
- Tankless Water Heater
- Double Oven
- ENERGY STAR Qualified Appliances
- Chandelier
EXTERIOR
Air Conditioning: Central Air
Garage Spaces: 3
Construction Materials: N/A
Foundation Size: 2045ft²
Unit Amenities:
-
- Patio
- Kitchen Window
- Deck
- Porch
- Natural Woodwork
- Hardwood Floors
- Sun Room
- Balcony
- Ceiling Fan(s)
- Walk-In Closet
- Vaulted Ceiling(s)
- Washer/Dryer Hookup
- In-Ground Sprinkler
- Sauna
- Paneled Doors
- Kitchen Center Island
- French Doors
- Tile Floors
- Primary Bedroom Walk-In Closet
Heating System:
-
- Hot Water
ROOMS
| Main | Size | ft² |
|---|---|---|
| Living Room | 29x15 | 841 ft² |
| Dining Room | 18x14 | 324 ft² |
| Family Room | 21x11 | 441 ft² |
| Kitchen | 20x16 | 400 ft² |
| Sun Room | 21x11 | 441 ft² |
| Upper | Size | ft² |
|---|---|---|
| Bedroom 1 | 17x16 | 289 ft² |
| Bedroom 2 | 16x14 | 256 ft² |
| Bedroom 3 | 16x11 | 256 ft² |
| Bedroom 4 | 12x10 | 144 ft² |
| Office | 22x10 | 484 ft² |
| Third | Size | ft² |
|---|---|---|
| Bedroom 5 | 24x11 | 576 ft² |
| Bedroom 6 | 16x14 | 256 ft² |
| Amusement Room | 22x21 | 484 ft² |
| Lower | Size | ft² |
|---|---|---|
| Billiard | 28x23 | 784 ft² |
LOT
Acres: N/A
Lot Size Dim.: 80x250
Longitude: 44.941
Latitude: -93.1347
Zoning: Residential-Single Family
FINANCIAL & TAXES
Tax year: 2024
Tax annual amount: $24,518
MISCELLANEOUS
Fuel System: N/A
Sewer System: City Sewer/Connected
Water System: City Water/Connected
ADITIONAL INFORMATION
MLS#: NST7583393
Listing Brokerage: RE/MAX Results

ID: 2953497
Published: May 17, 2024
Last Update: May 17, 2024
Views: 52


