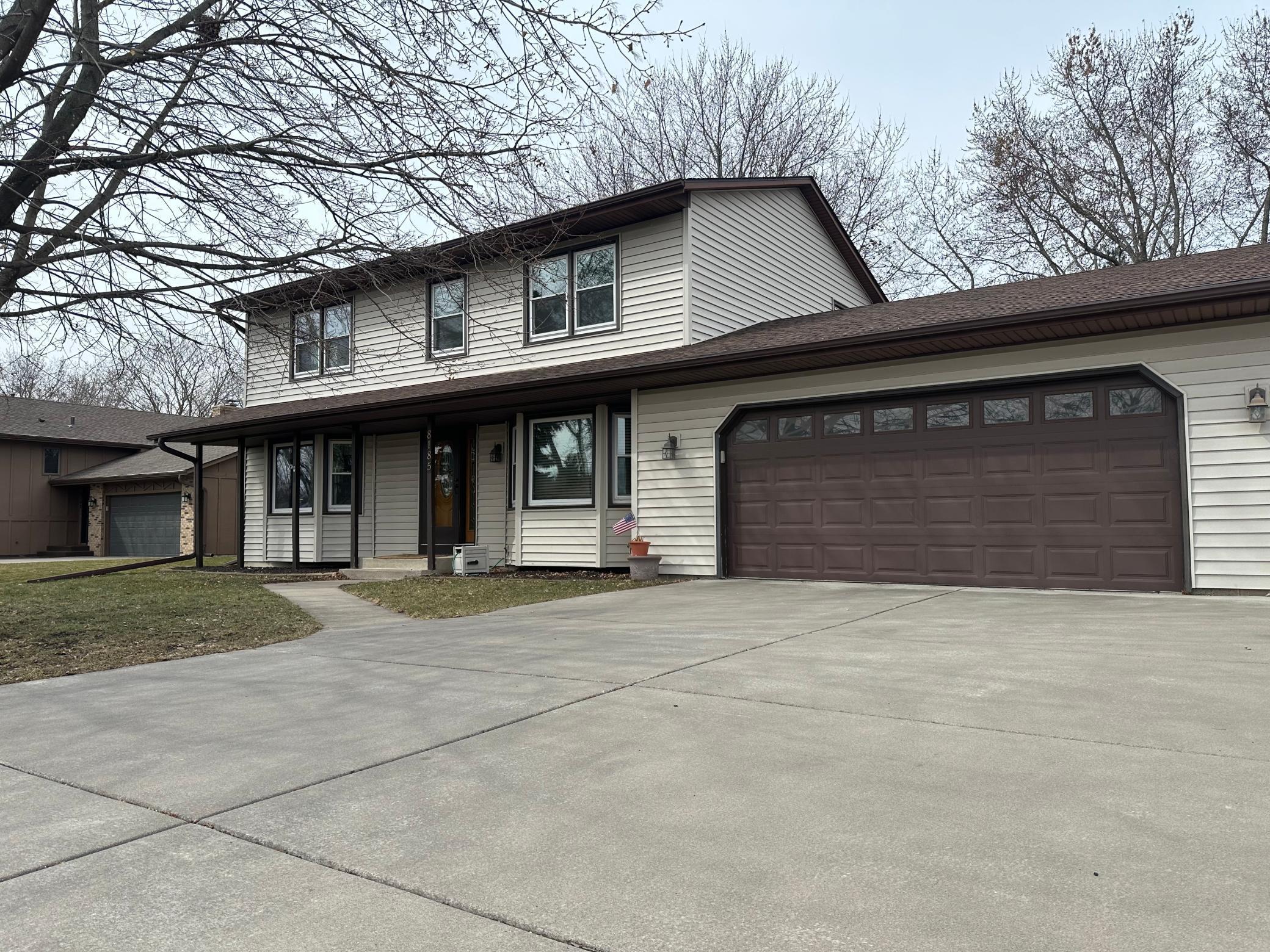8185 COMSTOCK WAY
8185 Comstock Way, Inver Grove Heights, 55076, MN
-
Price: $425,000
-
Status type: For Sale
-
City: Inver Grove Heights
-
Neighborhood: Sleepy Hollow
Bedrooms: 4
Property Size :2764
-
Listing Agent: NST16968,NST52468
-
Property type : Single Family Residence
-
Zip code: 55076
-
Street: 8185 Comstock Way
-
Street: 8185 Comstock Way
Bathrooms: 3
Year: 1984
Listing Brokerage: RE/MAX Professionals
FEATURES
- Range
- Refrigerator
- Washer
- Dryer
- Exhaust Fan
- Dishwasher
- Water Softener Owned
- Disposal
- Freezer
DETAILS
Four bedroom two-story home remodeled through out. New carpet, new furnace and AC, new H2) heater. Roof and siding are newer and the windows have been replaced with triple pane windows. The HUGE bonus is the woodshop/ workshop; it has in-floor hot water heat and could be an amazing amusement room or family room with carpet or the ultimate wood shop (it was completed for this purpose and has insulated swinging doors you could drive through. It is sheetrocked, and painted and has windows. Four bedrooms up and a private 3/4 owners bath, not many homes like this come available. It also has a 3rd car pad for toys or trailers.
INTERIOR
Bedrooms: 4
Fin ft² / Living Area: 2764 ft²
Below Ground Living: N/A
Bathrooms: 3
Above Ground Living: 2764ft²
-
Basement Details: Block, Full, Unfinished,
Appliances Included:
-
- Range
- Refrigerator
- Washer
- Dryer
- Exhaust Fan
- Dishwasher
- Water Softener Owned
- Disposal
- Freezer
EXTERIOR
Air Conditioning: Central Air
Garage Spaces: 5
Construction Materials: N/A
Foundation Size: 1828ft²
Unit Amenities:
-
Heating System:
-
- Forced Air
- Radiant Floor
- Fireplace(s)
ROOMS
| Main | Size | ft² |
|---|---|---|
| Living Room | 16x11 | 256 ft² |
| Family Room | 17x14 | 289 ft² |
| Dining Room | 13x12 | 169 ft² |
| Kitchen | 13x12 | 169 ft² |
| Workshop | 36x24 | 1296 ft² |
| Deck | 14x12 | 196 ft² |
| Upper | Size | ft² |
|---|---|---|
| Bedroom 1 | 13x11 | 169 ft² |
| Bedroom 2 | 13x11 | 169 ft² |
| Bedroom 3 | 12x11 | 144 ft² |
| Bedroom 4 | 12x11 | 144 ft² |
LOT
Acres: N/A
Lot Size Dim.: 91x132
Longitude: 44.8308
Latitude: -93.0317
Zoning: Residential-Single Family
FINANCIAL & TAXES
Tax year: 2024
Tax annual amount: $4,048
MISCELLANEOUS
Fuel System: N/A
Sewer System: City Sewer/Connected
Water System: City Water/Connected
ADITIONAL INFORMATION
MLS#: NST7572573
Listing Brokerage: RE/MAX Professionals

ID: 2918452
Published: April 06, 2024
Last Update: April 06, 2024
Views: 1






