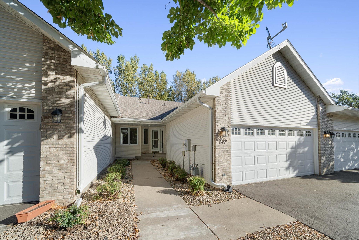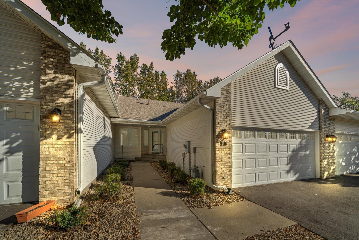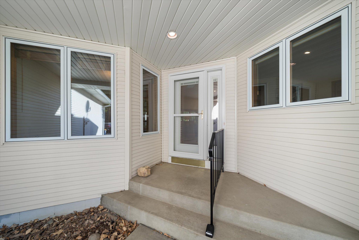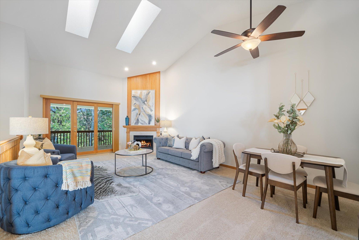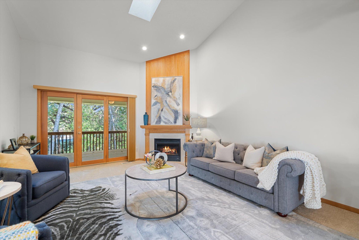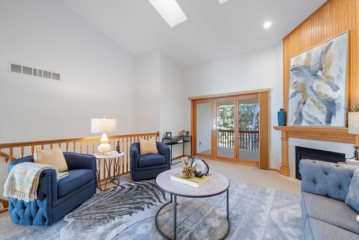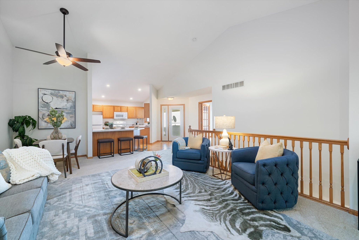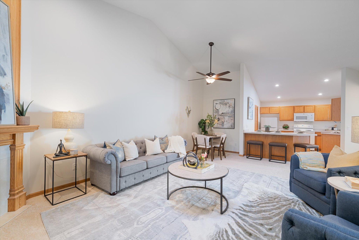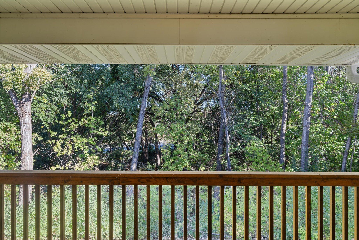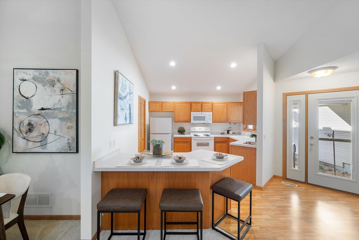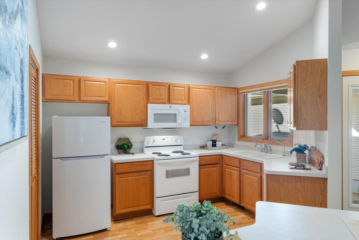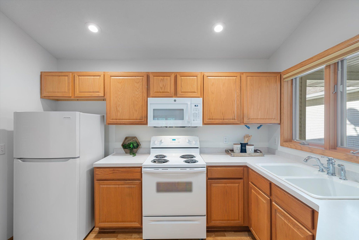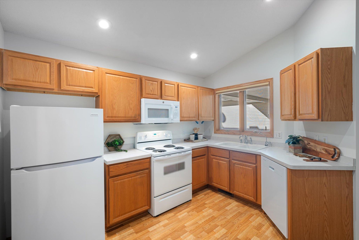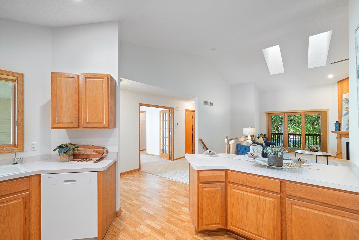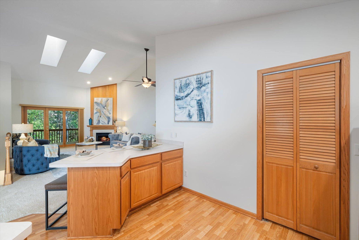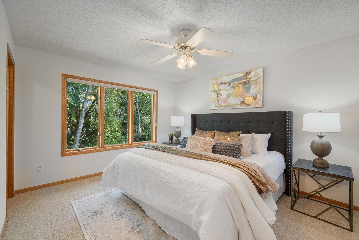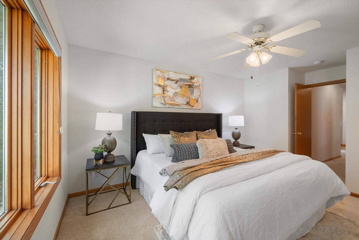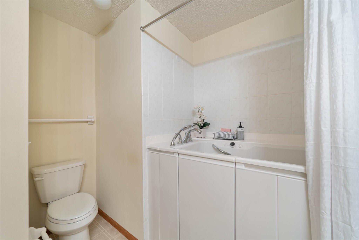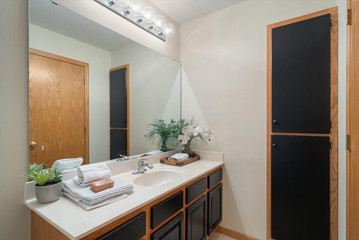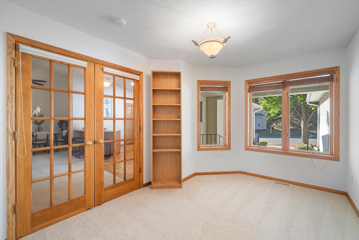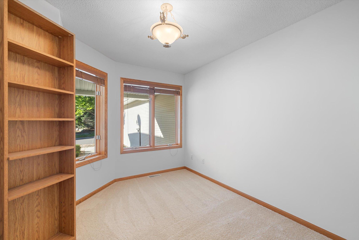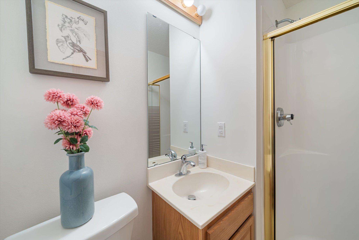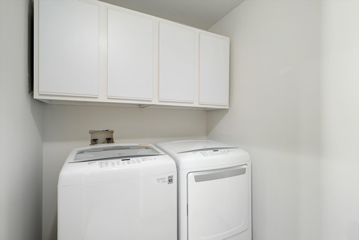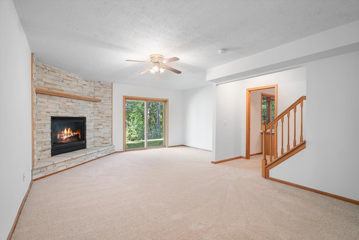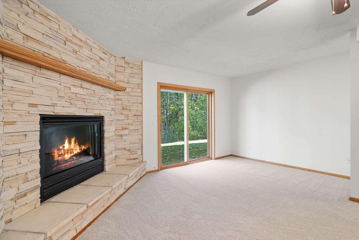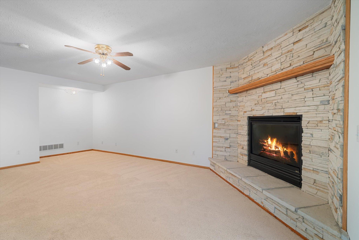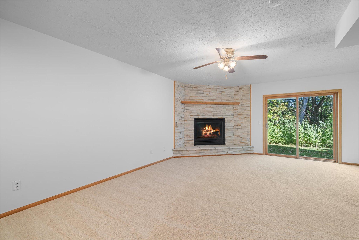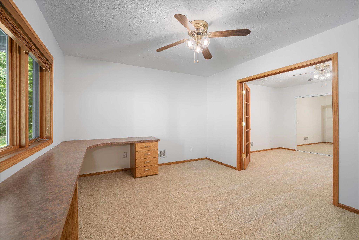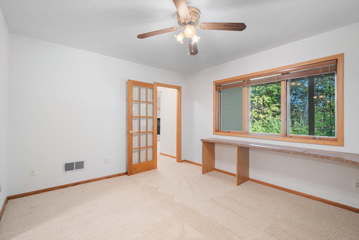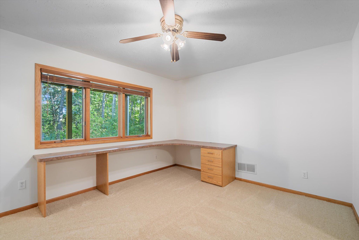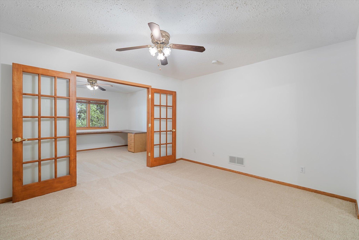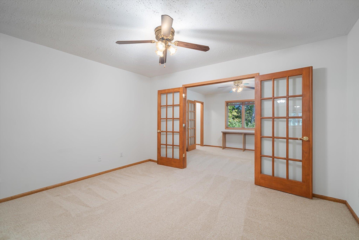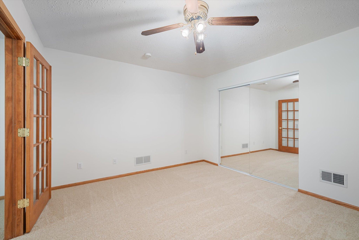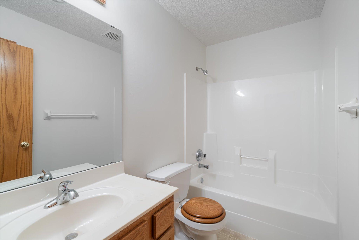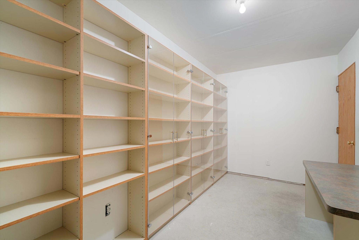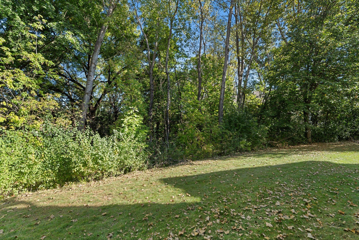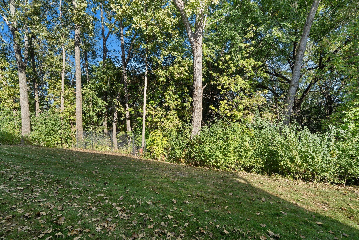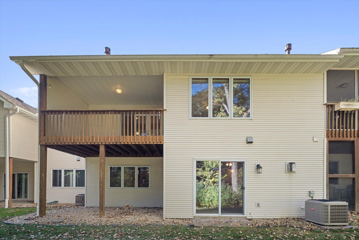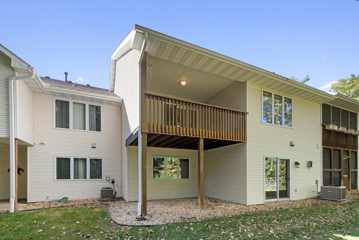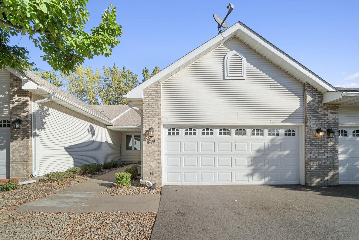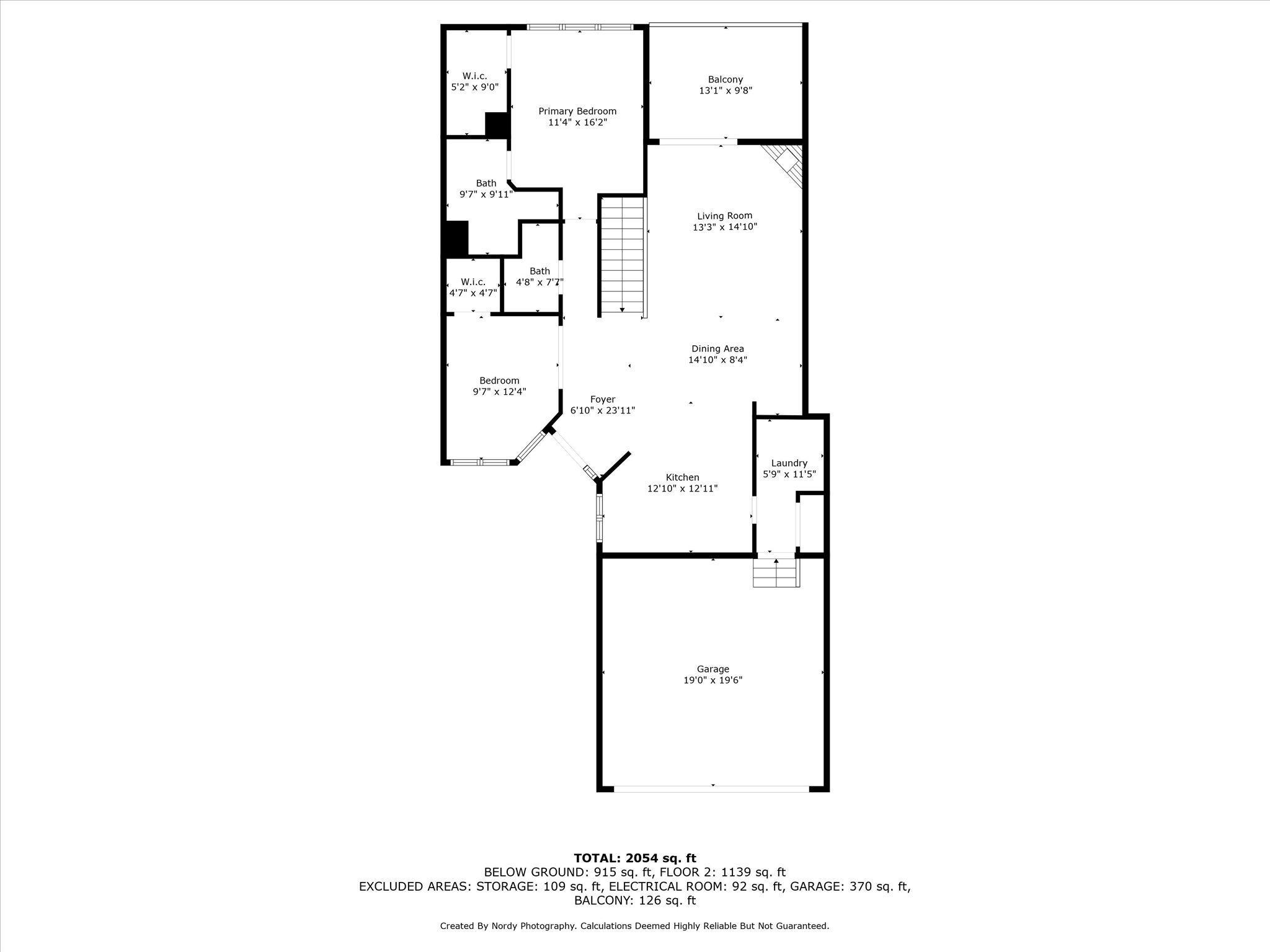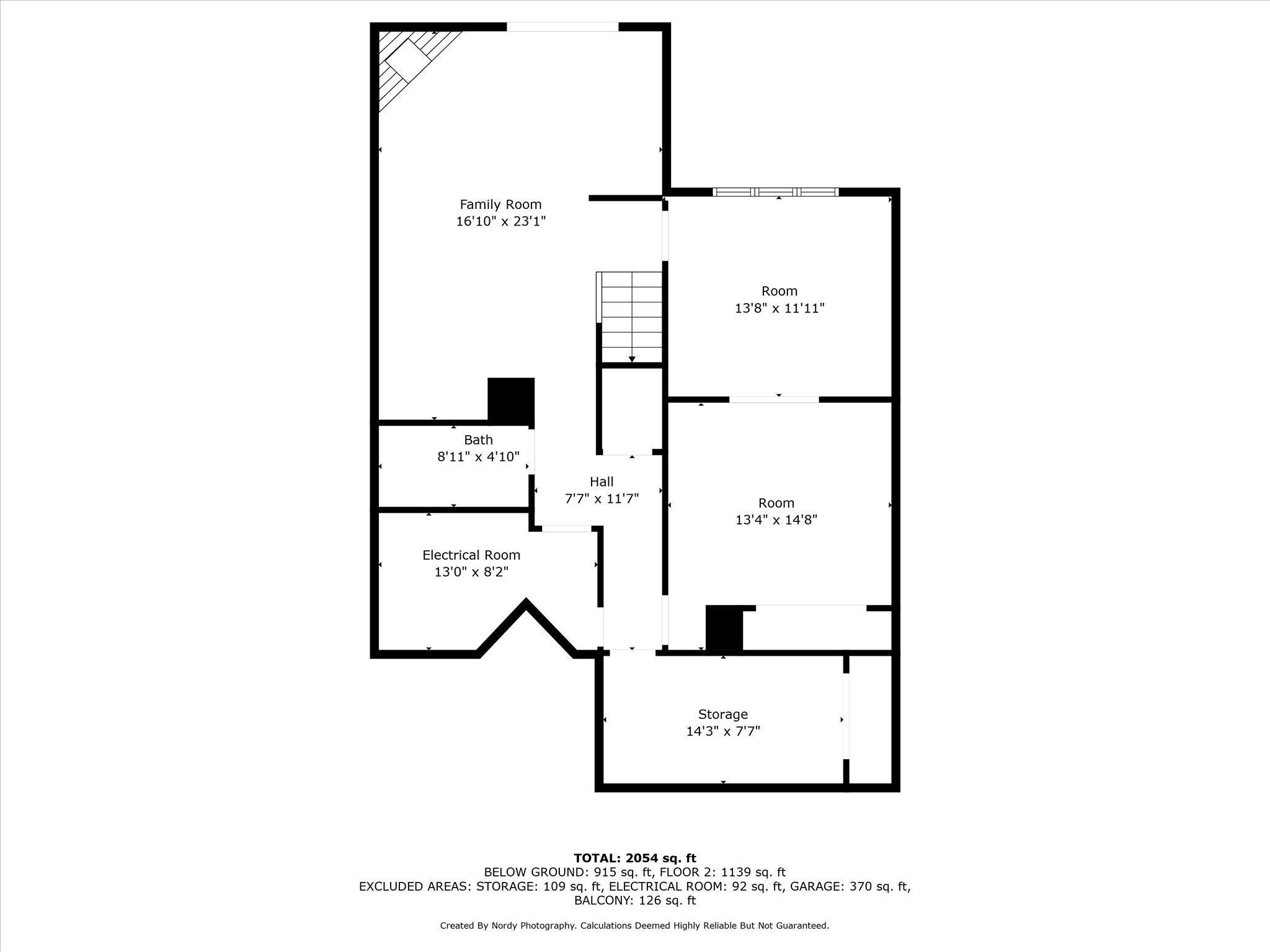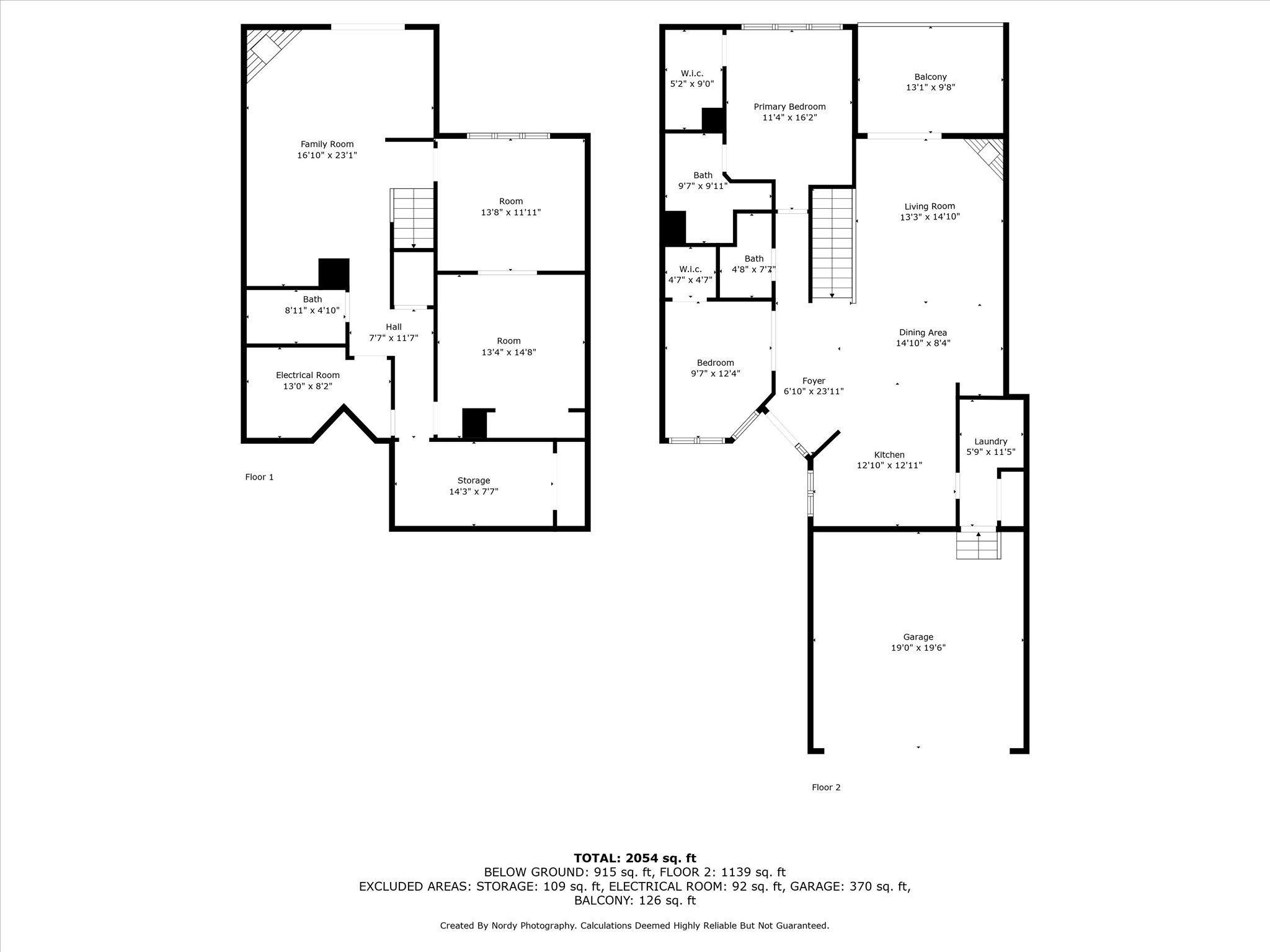819 EAGAN OAKS LANE
819 Eagan Oaks Lane, Saint Paul (Eagan), 55123, MN
-
Price: $380,000
-
Status type: For Sale
-
City: Saint Paul (Eagan)
-
Neighborhood: Eagan Oaks 2nd Add
Bedrooms: 3
Property Size :2371
-
Listing Agent: NST16683,NST105528
-
Property type : Townhouse Side x Side
-
Zip code: 55123
-
Street: 819 Eagan Oaks Lane
-
Street: 819 Eagan Oaks Lane
Bathrooms: 3
Year: 1998
Listing Brokerage: RE/MAX Results
FEATURES
- Range
- Refrigerator
- Microwave
- Water Softener Owned
- Disposal
- Water Filtration System
- Gas Water Heater
- ENERGY STAR Qualified Appliances
DETAILS
Welcome Home! Nestled within a vibrant, well-run community, this true main-level living townhome offers the perfect blend of comfort and convenience. Step inside to a spacious, open-concept floor plan that seamlessly integrates living, dining, and kitchen areas. The main-level master suite is a true retreat, featuring an en-suite bathroom and ample closet space. The lower level offers an additional bedroom, ¾ bath, and separate office space along with generous recreation room and ample storage space. A new water heater in 2024, interior painted 2024, new carpet 2024. Enjoy the peace of mind that comes with low-maintenance living while still having access to all the amenities Eagan has to offer.
INTERIOR
Bedrooms: 3
Fin ft² / Living Area: 2371 ft²
Below Ground Living: 1081ft²
Bathrooms: 3
Above Ground Living: 1290ft²
-
Basement Details: Block, Drain Tiled, Finished, Full, Sump Pump,
Appliances Included:
-
- Range
- Refrigerator
- Microwave
- Water Softener Owned
- Disposal
- Water Filtration System
- Gas Water Heater
- ENERGY STAR Qualified Appliances
EXTERIOR
Air Conditioning: Central Air
Garage Spaces: 2
Construction Materials: N/A
Foundation Size: 1300ft²
Unit Amenities:
-
- Kitchen Window
- Natural Woodwork
- Ceiling Fan(s)
- Vaulted Ceiling(s)
- Washer/Dryer Hookup
- Multiple Phone Lines
- French Doors
- Main Floor Primary Bedroom
Heating System:
-
- Forced Air
ROOMS
| Main | Size | ft² |
|---|---|---|
| Kitchen | 13.9x9.1 | 124.9 ft² |
| Living Room | 13.11x9 | 182.45 ft² |
| Dining Room | 13.11x13 | 182.45 ft² |
| Bedroom 1 | 13.5x11.5 | 153.17 ft² |
| Bedroom 2 | 12.5x10 | 155.21 ft² |
| Laundry | 11.5x5.9 | 65.65 ft² |
| Lower | Size | ft² |
|---|---|---|
| Bedroom 3 | 13.7x12 | 186.09 ft² |
| Den | 13.5x11.7 | 155.41 ft² |
| Family Room | 22.10x16.6 | 376.75 ft² |
LOT
Acres: N/A
Lot Size Dim.: common
Longitude: 44.8327
Latitude: -93.1282
Zoning: Residential-Single Family
FINANCIAL & TAXES
Tax year: 2024
Tax annual amount: $4,292
MISCELLANEOUS
Fuel System: N/A
Sewer System: City Sewer/Connected
Water System: City Water/Connected
ADITIONAL INFORMATION
MLS#: NST7644551
Listing Brokerage: RE/MAX Results

ID: 3443884
Published: September 28, 2024
Last Update: September 28, 2024
Views: 28


