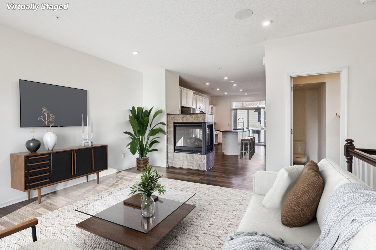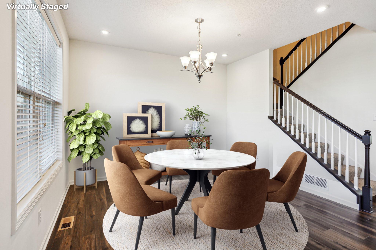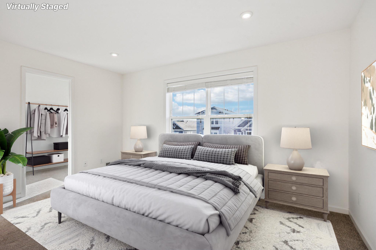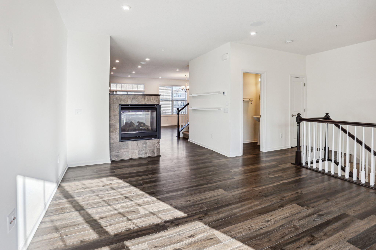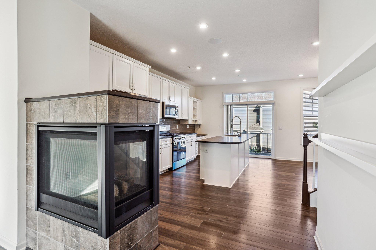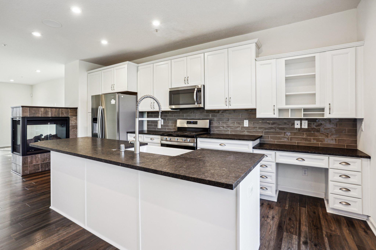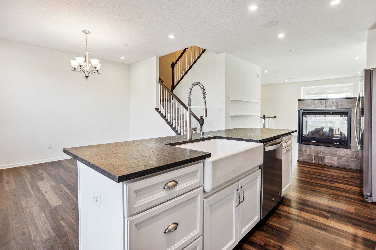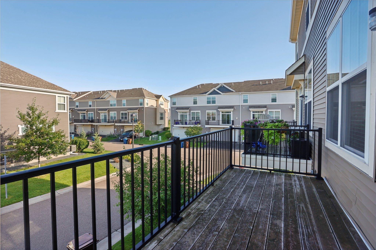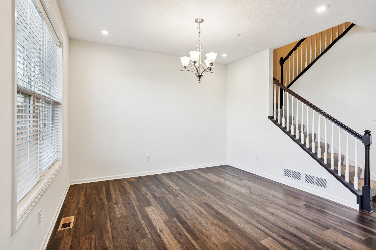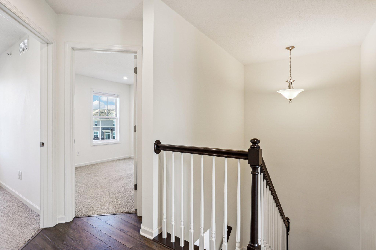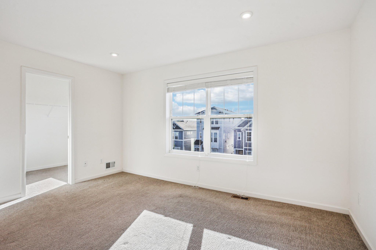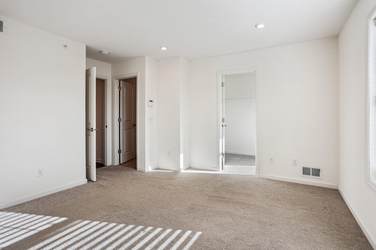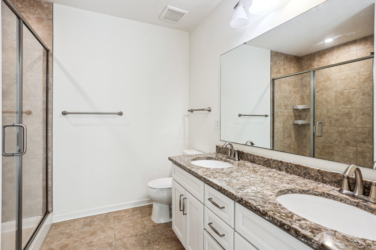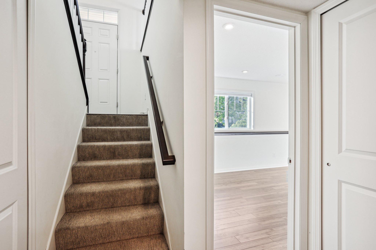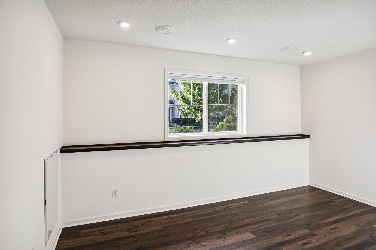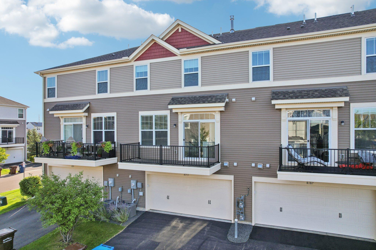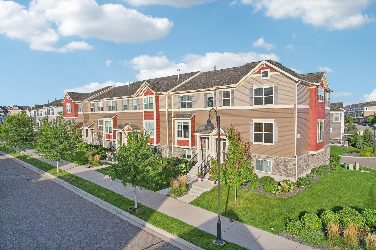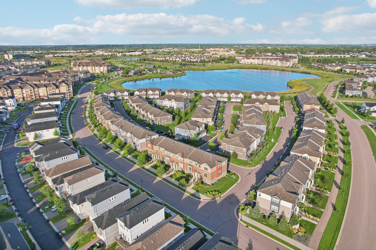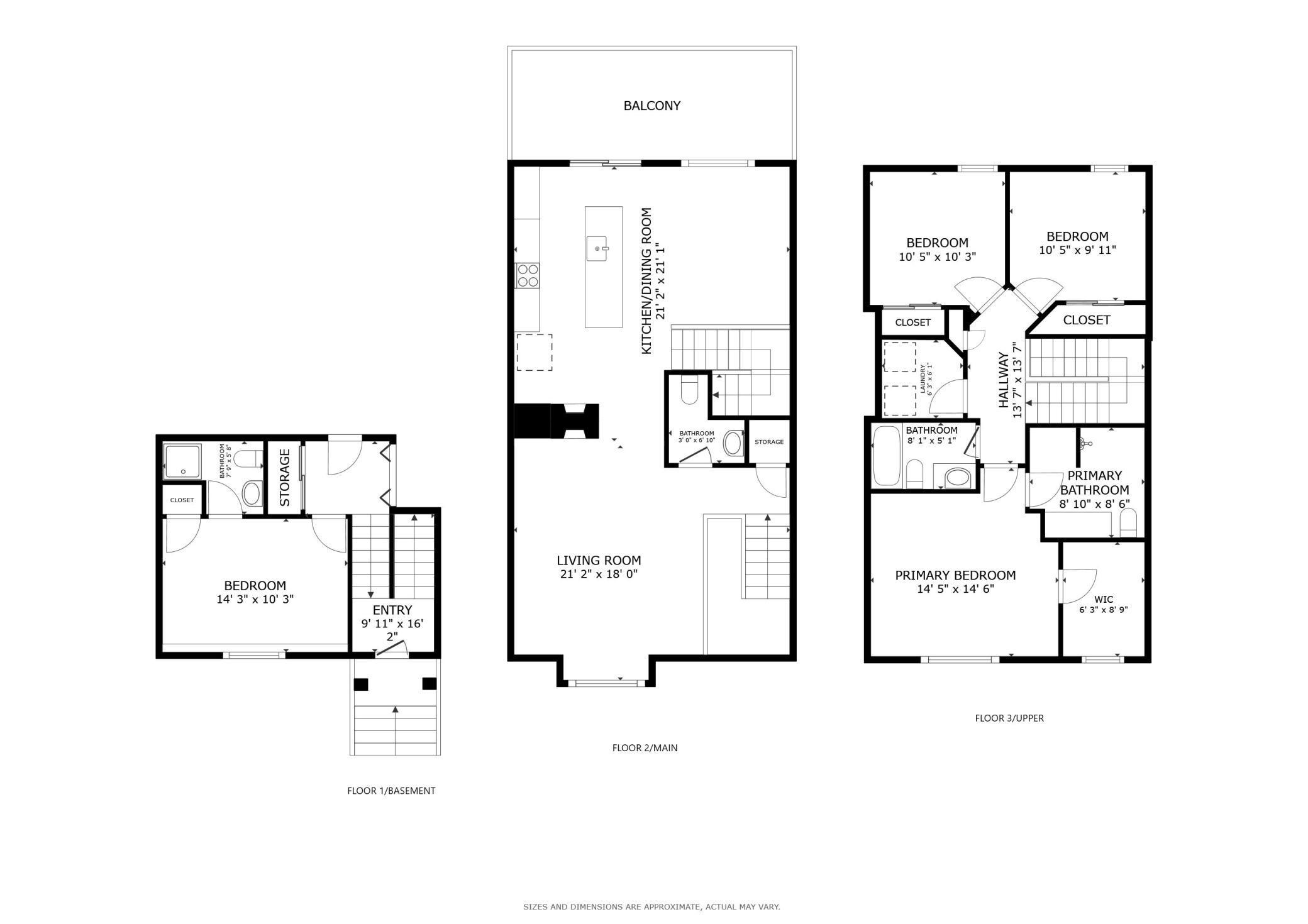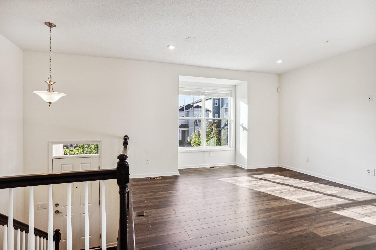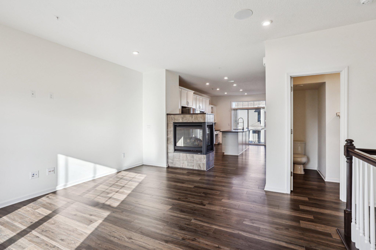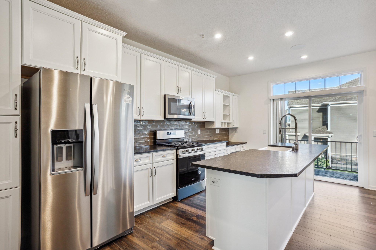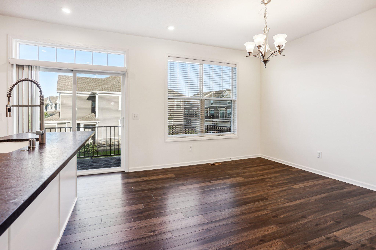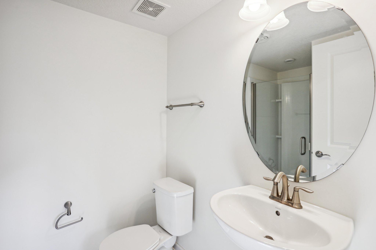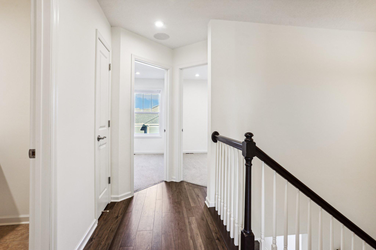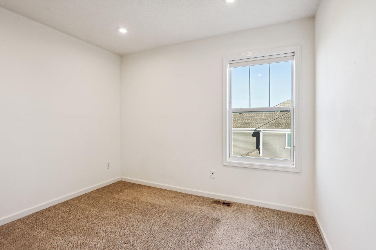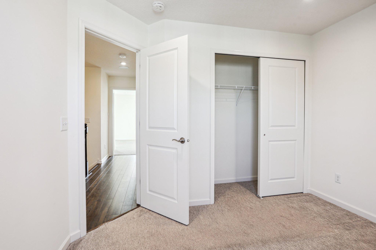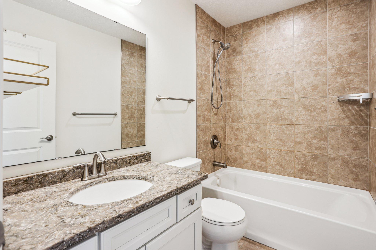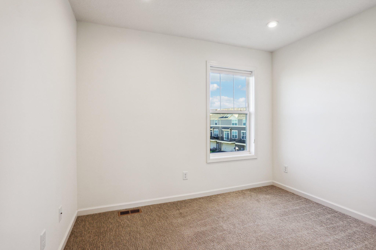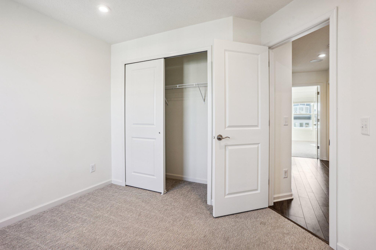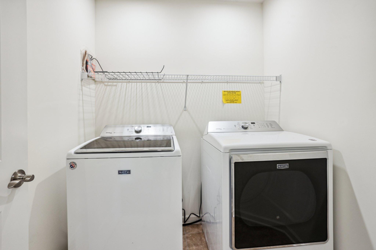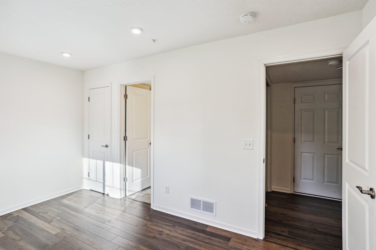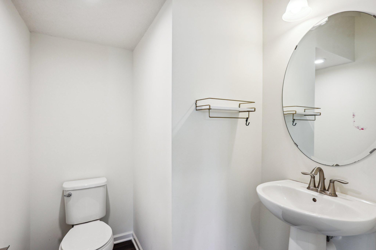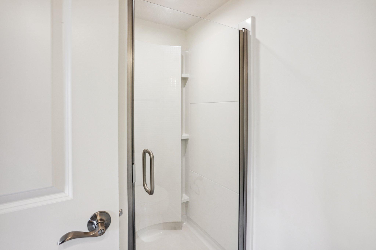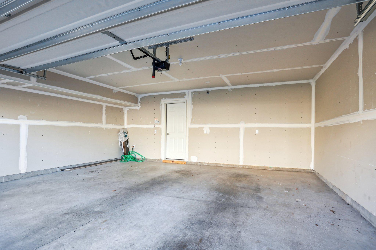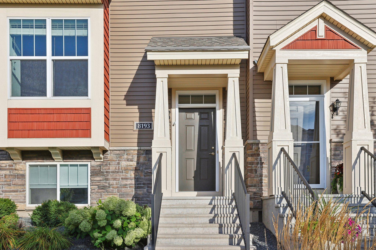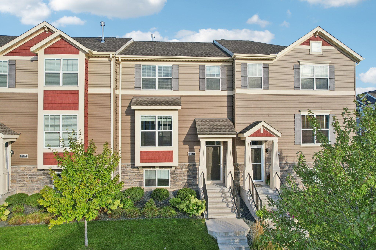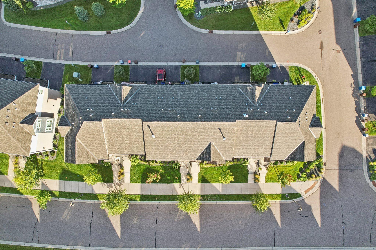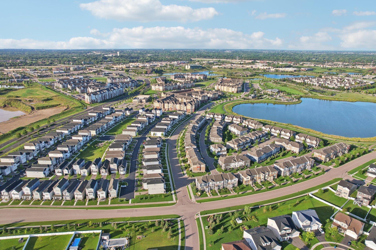8193 CENTRAL PARK WAY
8193 Central Park Way, Osseo (Maple Grove), 55369, MN
-
Price: $429,000
-
Status type: For Sale
-
City: Osseo (Maple Grove)
-
Neighborhood: Waters Edge At Central Park 2nd Add
Bedrooms: 4
Property Size :2084
-
Listing Agent: NST21063,NST109752
-
Property type : Townhouse Side x Side
-
Zip code: 55369
-
Street: 8193 Central Park Way
-
Street: 8193 Central Park Way
Bathrooms: 4
Year: 2017
Listing Brokerage: Redfin Corporation
FEATURES
- Range
- Refrigerator
- Washer
- Dryer
- Microwave
- Dishwasher
- Water Softener Owned
- Disposal
- Cooktop
- Humidifier
- Air-To-Air Exchanger
- Electric Water Heater
- Stainless Steel Appliances
DETAILS
What an amazing opportunity to own one of the most upgraded and polished units in the area! There are over $90,700 worth of option/upgrades in this fantastic 4 bedroom, 4 bathroom (request the full list from your agent or the listing agent). 3 Bedrooms on the same level (upper) and the 4th bedroom on the lowest level has its own 3/4 bathroom making its own suite (filled with light from garden level/lookout windows). The main level is loaded with upgrades! Double-sided peninsula gas fireplace, all upgraded Maytag and Whirlpool appliance package, expanded deck, upgraded Lennox HVAC system, upgraded carpet and pad throughout, the cabinets, the countertops, under-cabinet lighting, title package throughout, knockdown ceilings, the list just keeps on going! Perfect commute location near Hwy169 and I94 plus close to schools, shopping, Costco, restaurants, etc. Only a few years young and so well cared for!
INTERIOR
Bedrooms: 4
Fin ft² / Living Area: 2084 ft²
Below Ground Living: 396ft²
Bathrooms: 4
Above Ground Living: 1688ft²
-
Basement Details: Daylight/Lookout Windows, Finished, Full, Storage Space, Sump Pump,
Appliances Included:
-
- Range
- Refrigerator
- Washer
- Dryer
- Microwave
- Dishwasher
- Water Softener Owned
- Disposal
- Cooktop
- Humidifier
- Air-To-Air Exchanger
- Electric Water Heater
- Stainless Steel Appliances
EXTERIOR
Air Conditioning: Central Air
Garage Spaces: 2
Construction Materials: N/A
Foundation Size: 836ft²
Unit Amenities:
-
- Kitchen Window
- Deck
- Walk-In Closet
- Washer/Dryer Hookup
- Security System
- Indoor Sprinklers
- Paneled Doors
- Kitchen Center Island
- Tile Floors
- Primary Bedroom Walk-In Closet
Heating System:
-
- Forced Air
- Fireplace(s)
- Humidifier
ROOMS
| Main | Size | ft² |
|---|---|---|
| Living Room | 21x18 | 441 ft² |
| Bathroom | 3x7 | 9 ft² |
| Kitchen | 11x11 | 121 ft² |
| Dining Room | 10x10 | 100 ft² |
| Upper | Size | ft² |
|---|---|---|
| Bedroom 1 | 10x9 | 100 ft² |
| Bedroom 2 | 10x10 | 100 ft² |
| Laundry | 6x6 | 36 ft² |
| Bathroom | 8x5 | 64 ft² |
| Bedroom 3 | 14x14 | 196 ft² |
| Primary Bathroom | 8x8 | 64 ft² |
| Basement | Size | ft² |
|---|---|---|
| Bedroom 4 | 14x10 | 196 ft² |
| Bathroom | 7x5 | 49 ft² |
LOT
Acres: N/A
Lot Size Dim.: 22x60x22x60
Longitude: 45.1036
Latitude: -93.4265
Zoning: Residential-Single Family
FINANCIAL & TAXES
Tax year: 2024
Tax annual amount: $4,305
MISCELLANEOUS
Fuel System: N/A
Sewer System: City Sewer/Connected
Water System: City Water/Connected
ADITIONAL INFORMATION
MLS#: NST7642223
Listing Brokerage: Redfin Corporation

ID: 3371627
Published: September 06, 2024
Last Update: September 06, 2024
Views: 36



