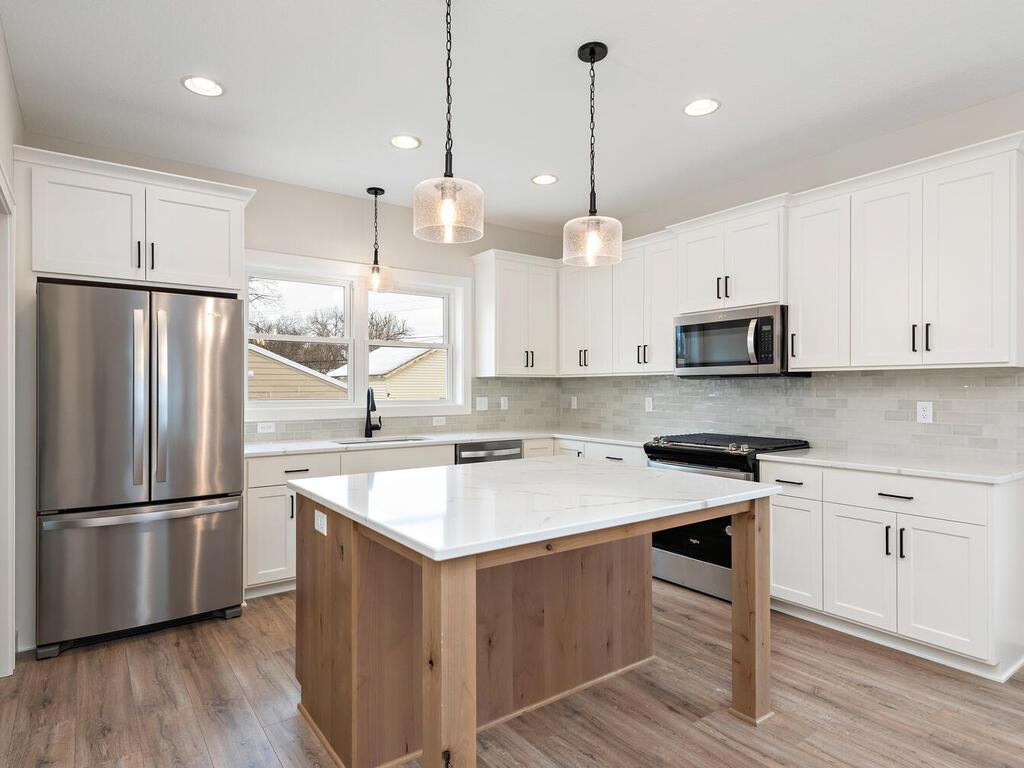820 26TH AVENUE
820 26th Avenue, Minneapolis, 55418, MN
-
Price: $580,000
-
Status type: For Sale
-
City: Minneapolis
-
Neighborhood: Holland
Bedrooms: 3
Property Size :1734
-
Listing Agent: NST26241,NST45950
-
Property type : Single Family Residence
-
Zip code: 55418
-
Street: 820 26th Avenue
-
Street: 820 26th Avenue
Bathrooms: 3
Year: 2022
Listing Brokerage: First Impressions Home Group
FEATURES
- Range
- Refrigerator
- Microwave
- Exhaust Fan
- Dishwasher
- Disposal
- Air-To-Air Exchanger
- Gas Water Heater
DETAILS
This is a beautiful to be built home in this great Northeast location. This floorplan is functional for everyday living as well as entertaining. You can use our builder or bring your own.
INTERIOR
Bedrooms: 3
Fin ft² / Living Area: 1734 ft²
Below Ground Living: N/A
Bathrooms: 3
Above Ground Living: 1734ft²
-
Basement Details: Full, Drain Tiled, Sump Pump, Egress Window(s), Concrete,
Appliances Included:
-
- Range
- Refrigerator
- Microwave
- Exhaust Fan
- Dishwasher
- Disposal
- Air-To-Air Exchanger
- Gas Water Heater
EXTERIOR
Air Conditioning: Central Air
Garage Spaces: 2
Construction Materials: N/A
Foundation Size: 870ft²
Unit Amenities:
-
- Kitchen Window
- Porch
- Washer/Dryer Hookup
- Kitchen Center Island
- Master Bedroom Walk-In Closet
Heating System:
-
- Forced Air
ROOMS
| Main | Size | ft² |
|---|---|---|
| Living Room | 15x12 | 225 ft² |
| Dining Room | 10x12 | 100 ft² |
| Kitchen | 11x13 | 121 ft² |
| Laundry | 9x8 | 81 ft² |
| Upper | Size | ft² |
|---|---|---|
| Bedroom 1 | 16x11 | 256 ft² |
| Bedroom 2 | 11x10 | 121 ft² |
| Bedroom 3 | 11x11 | 121 ft² |
LOT
Acres: N/A
Lot Size Dim.: 63x91
Longitude: 45.0148
Latitude: -93.2498
Zoning: Residential-Multi-Family
FINANCIAL & TAXES
Tax year: 2022
Tax annual amount: $1,358
MISCELLANEOUS
Fuel System: N/A
Sewer System: City Sewer/Connected
Water System: City Water/Connected
ADITIONAL INFORMATION
MLS#: NST6190102
Listing Brokerage: First Impressions Home Group

ID: 665167
Published: May 04, 2022
Last Update: May 04, 2022
Views: 76




























