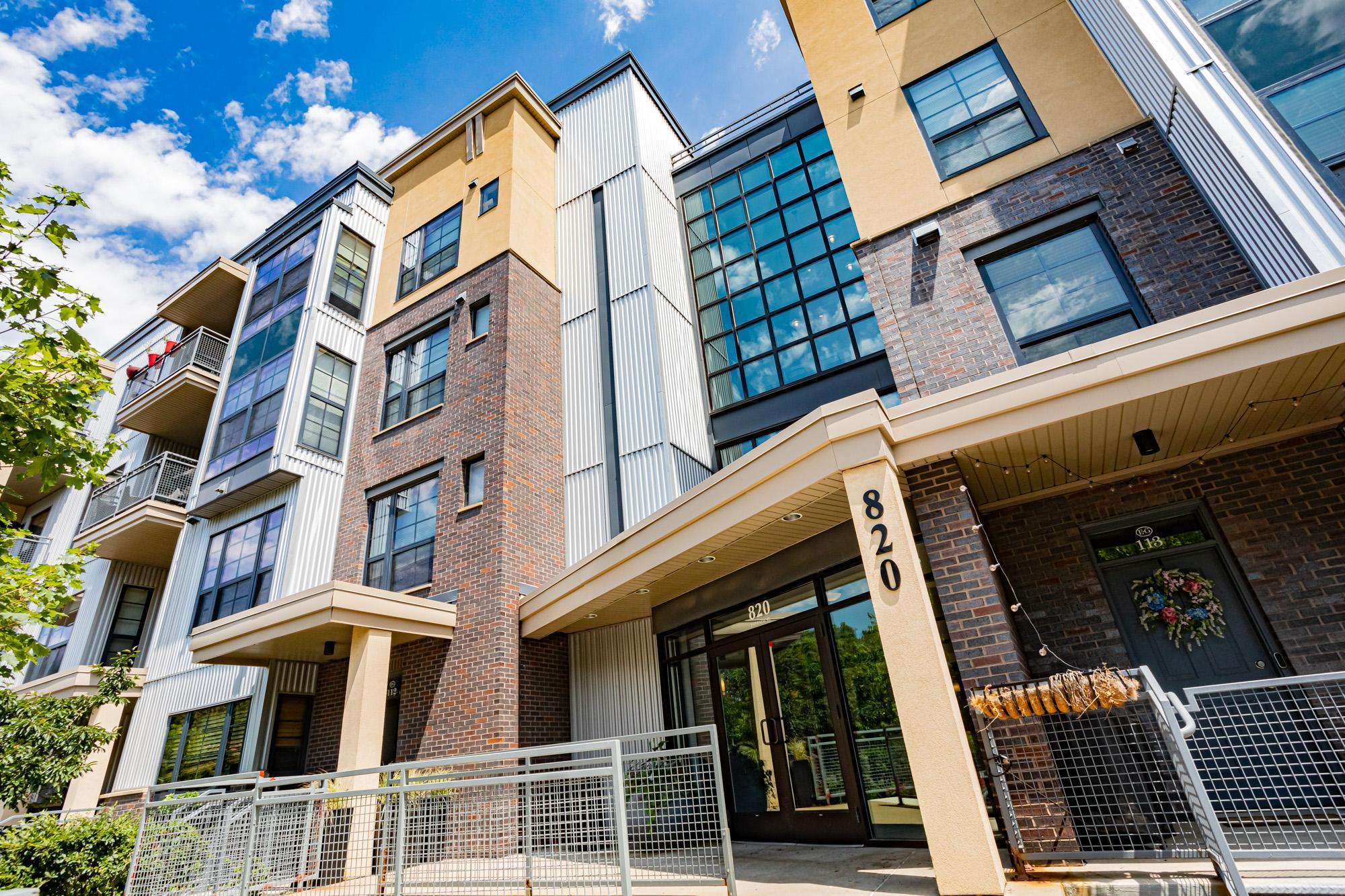820 EMERALD STREET
820 Emerald Street, Saint Paul, 55114, MN
-
Price: $309,900
-
Status type: For Sale
-
City: Saint Paul
-
Neighborhood: St. Anthony Park
Bedrooms: 2
Property Size :1344
-
Listing Agent: NST16271,NST44627
-
Property type : High Rise
-
Zip code: 55114
-
Street: 820 Emerald Street
-
Street: 820 Emerald Street
Bathrooms: 2
Year: 2003
Listing Brokerage: RE/MAX Results
FEATURES
- Range
- Refrigerator
- Washer
- Dryer
- Microwave
DETAILS
Impressive 2BR/2BA 2-story condo in prime Prospect Park location! Step into open concept living/dining/kitchen space w/picture window & door leading to an incredible outdoor entertaining space. Kitchen boasts SS appliances, granite counters, gas range & breakfast bar. Convenient 1st floor powder room & walk-in closet round out the main level. Step upstairs into loft landing, perfect for home office, reading nook, or craft space. Continue past spacious full bath w/ 2 sinks to 2 bedrooms including a spacious owners' suite w/ walk-in closet & picture window overlooking outdoor space below. 2nd BR also has picture window overlooking terrace & ample closet space. In unit laundry! New mechanicals! Door to underground parking garage & storage locker are just steps from the back terrace. Private one way street with ample off-street parking options. Home is convenient to both downtowns, highway 94/280/UMN, l & more. Numerous shops/restaurants within walking distance. A must see!
INTERIOR
Bedrooms: 2
Fin ft² / Living Area: 1344 ft²
Below Ground Living: N/A
Bathrooms: 2
Above Ground Living: 1344ft²
-
Basement Details: None,
Appliances Included:
-
- Range
- Refrigerator
- Washer
- Dryer
- Microwave
EXTERIOR
Air Conditioning: Central Air
Garage Spaces: 1
Construction Materials: N/A
Foundation Size: 610ft²
Unit Amenities:
-
- Patio
- Natural Woodwork
- Hardwood Floors
- Washer/Dryer Hookup
- Tile Floors
Heating System:
-
- Forced Air
ROOMS
| Main | Size | ft² |
|---|---|---|
| Living Room | 12x11 | 144 ft² |
| Dining Room | 10x9 | 100 ft² |
| Kitchen | 11x9 | 121 ft² |
| Patio | 23x18 | 529 ft² |
| Upper | Size | ft² |
|---|---|---|
| Bedroom 1 | 13x12 | 169 ft² |
| Bedroom 2 | 12x10 | 144 ft² |
| Office | 8x8 | 64 ft² |
LOT
Acres: N/A
Lot Size Dim.: common
Longitude: 44.9655
Latitude: -93.2073
Zoning: Residential-Multi-Family
FINANCIAL & TAXES
Tax year: 2022
Tax annual amount: $3,616
MISCELLANEOUS
Fuel System: N/A
Sewer System: City Sewer/Connected
Water System: City Water/Connected
ADITIONAL INFORMATION
MLS#: NST6227517
Listing Brokerage: RE/MAX Results

ID: 917603
Published: June 29, 2022
Last Update: June 29, 2022
Views: 69






