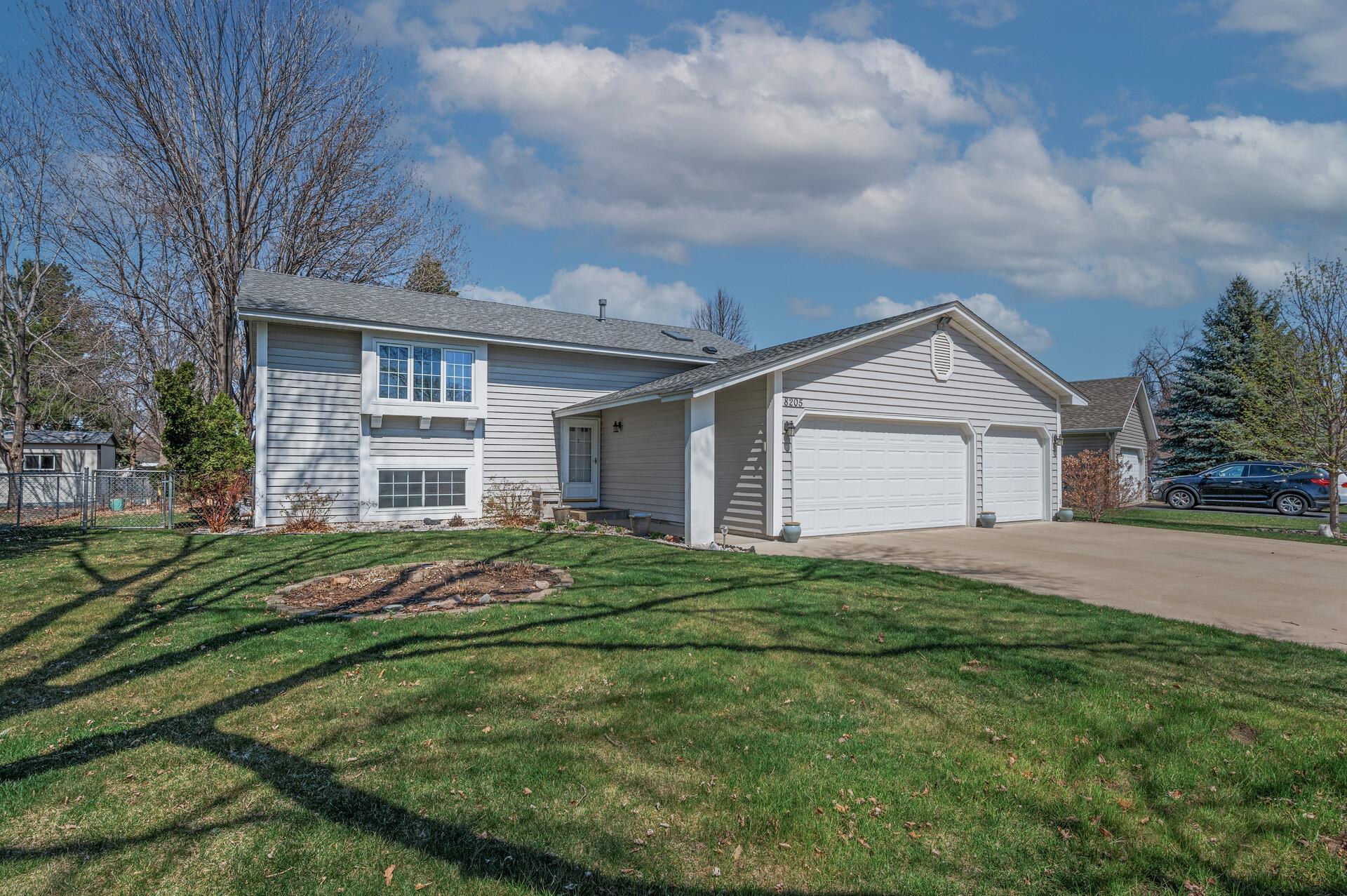8205 UPPER 145TH STREET
8205 Upper 145th Street, Saint Paul (Apple Valley), 55124, MN
-
Price: $479,900
-
Status type: For Sale
-
Neighborhood: Carrollton Estates
Bedrooms: 4
Property Size :2926
-
Listing Agent: NST49213,NST70529
-
Property type : Single Family Residence
-
Zip code: 55124
-
Street: 8205 Upper 145th Street
-
Street: 8205 Upper 145th Street
Bathrooms: 3
Year: 1986
Listing Brokerage: Realty Group LLC
FEATURES
- Range
- Refrigerator
- Washer
- Dryer
- Microwave
- Dishwasher
- Water Softener Owned
- Disposal
- Stainless Steel Appliances
DETAILS
Pride of 38 years of ownership shines through 8205 Upper 145th St W! Featuring almost 3,000 sq ft,3-car garage w/concrete driveway, newer AC, water heater & water filtration system, this one has it all. The wonderful kitchen has stainless steel appliances, granite counter tops, center island & breakfast nook. The open, main floor living & dining room is perfect for gatherings of all sizes. At the back of this massive space, you'll find a beautiful & tranquil sunroom overlooking your fenced/tree lined private backyard oasis. The primary bedroom has a large walk in closet with ensuite & jetted tub. If you like to entertain, this is your home! The spacious/open downstairs family room with gas fireplace is perfect for it! There are two generous bedrooms on this level as well as a flex room that could be used for an office, workout space, kids playroom or storage. Very close to three schools, MN Zoo, shops, restaurants, parks, walking trails & more, this one has it all.Don't miss this gem!
INTERIOR
Bedrooms: 4
Fin ft² / Living Area: 2926 ft²
Below Ground Living: 1298ft²
Bathrooms: 3
Above Ground Living: 1628ft²
-
Basement Details: Block, Daylight/Lookout Windows, Finished, Sump Pump,
Appliances Included:
-
- Range
- Refrigerator
- Washer
- Dryer
- Microwave
- Dishwasher
- Water Softener Owned
- Disposal
- Stainless Steel Appliances
EXTERIOR
Air Conditioning: Central Air
Garage Spaces: 3
Construction Materials: N/A
Foundation Size: 1633ft²
Unit Amenities:
-
- Kitchen Window
- Deck
- Natural Woodwork
- Sun Room
- Ceiling Fan(s)
- Walk-In Closet
- Vaulted Ceiling(s)
- Washer/Dryer Hookup
- Skylight
- Kitchen Center Island
- French Doors
- Tile Floors
- Primary Bedroom Walk-In Closet
Heating System:
-
- Forced Air
ROOMS
| Upper | Size | ft² |
|---|---|---|
| Living Room | 22x28 | 484 ft² |
| Kitchen | 13x10 | 169 ft² |
| Informal Dining Room | 10x7 | 100 ft² |
| Dining Room | 10x13 | 100 ft² |
| Sun Room | 16x10 | 256 ft² |
| Deck | 5x6 | 25 ft² |
| Bedroom 1 | 11x16 | 121 ft² |
| Bedroom 2 | 12x10 | 144 ft² |
| Lower | Size | ft² |
|---|---|---|
| Family Room | 20x27 | 400 ft² |
| Bedroom 3 | 17x13 | 289 ft² |
| Bedroom 4 | 12x11 | 144 ft² |
| Flex Room | 15x9 | 225 ft² |
LOT
Acres: N/A
Lot Size Dim.: 135x61x133x94
Longitude: 44.7381
Latitude: -93.2321
Zoning: Residential-Single Family
FINANCIAL & TAXES
Tax year: 2024
Tax annual amount: $5,296
MISCELLANEOUS
Fuel System: N/A
Sewer System: City Sewer/Connected
Water System: City Water - In Street
ADITIONAL INFORMATION
MLS#: NST7578420
Listing Brokerage: Realty Group LLC

ID: 2877885
Published: April 25, 2024
Last Update: April 25, 2024
Views: 8






