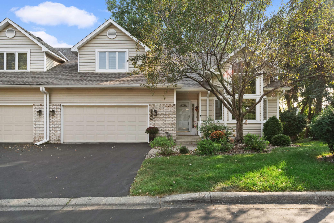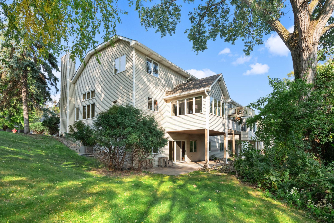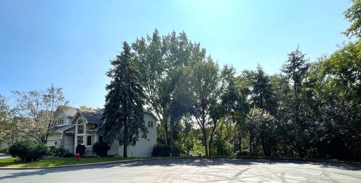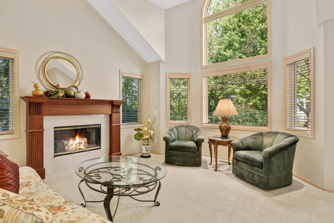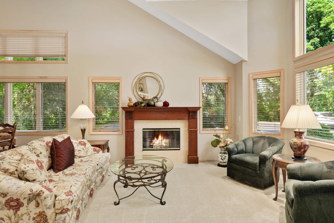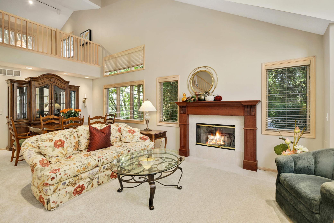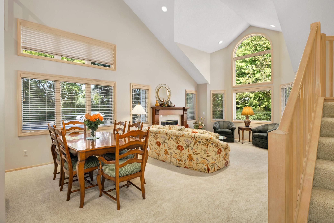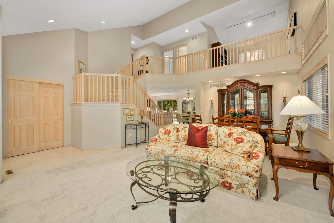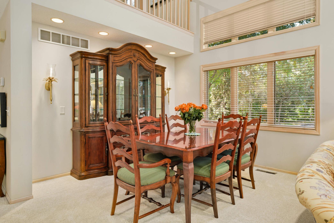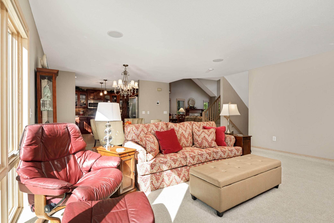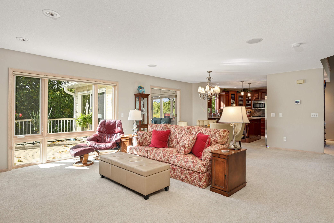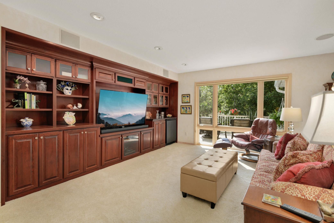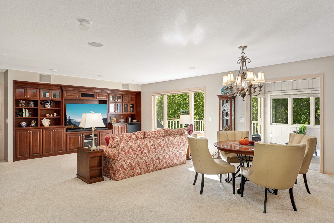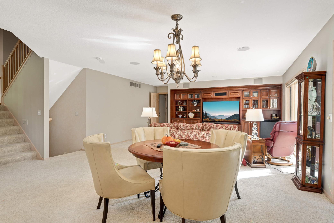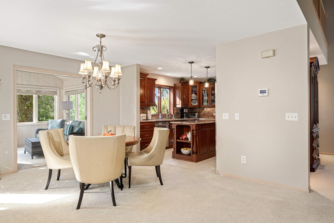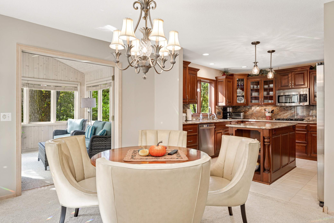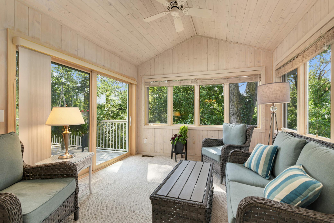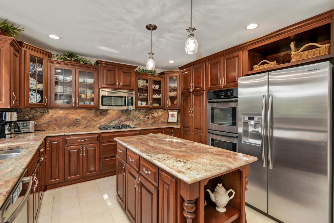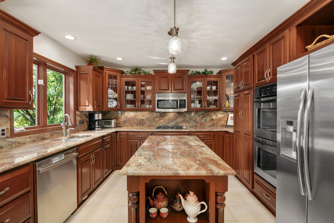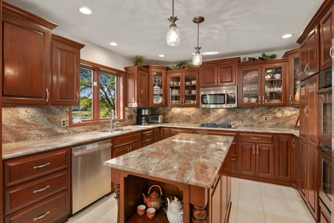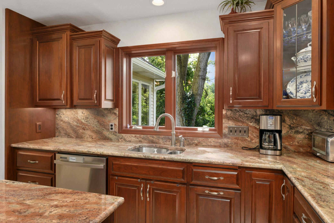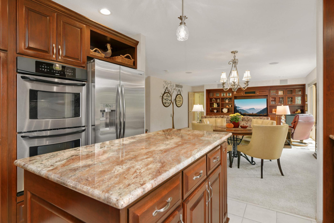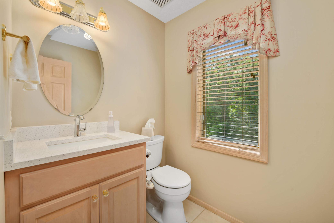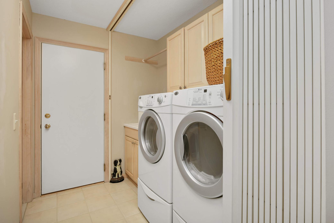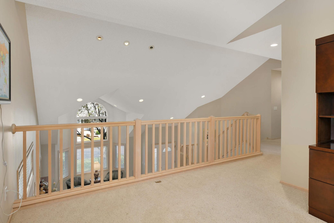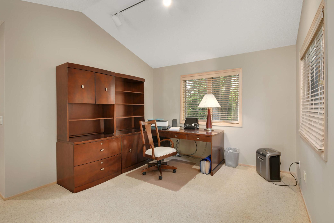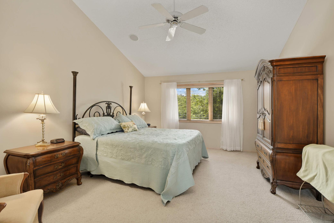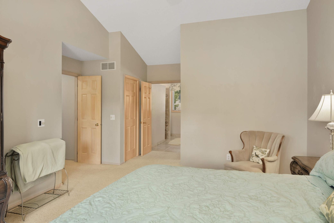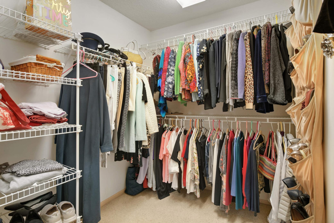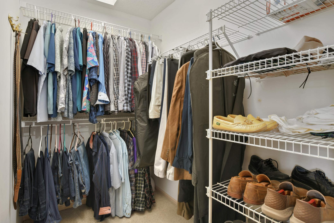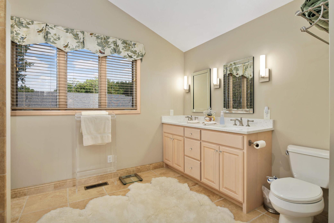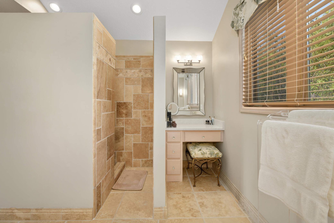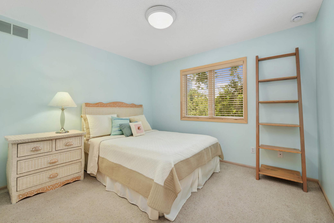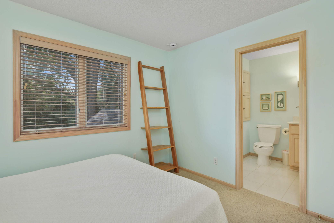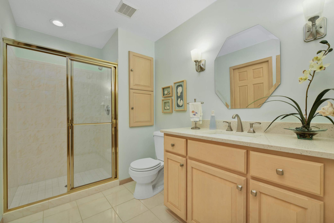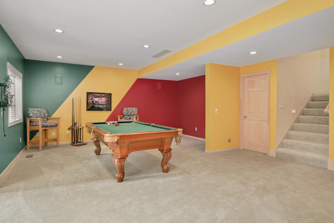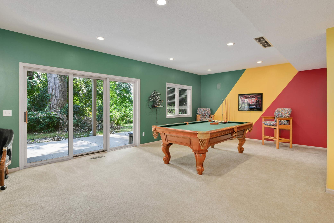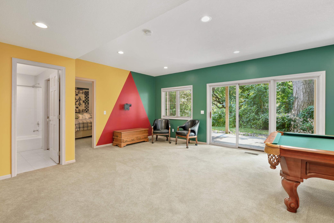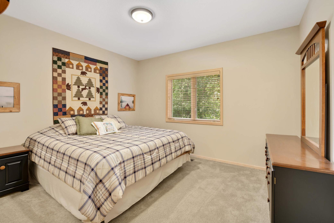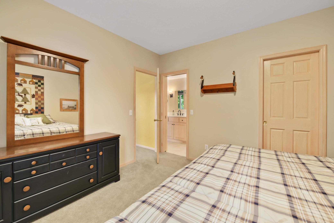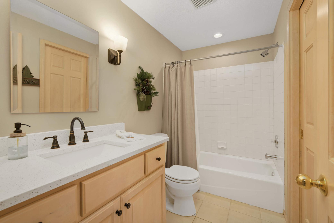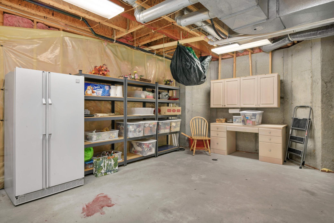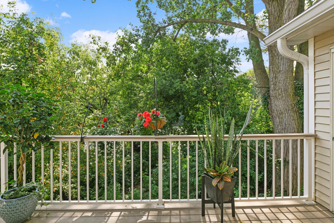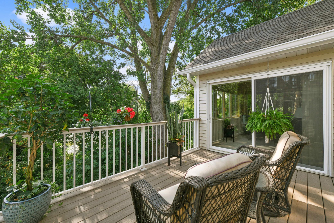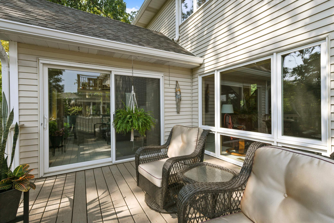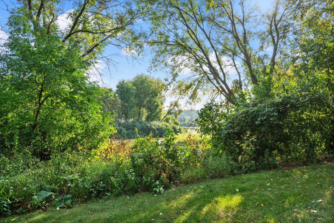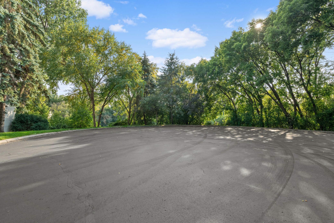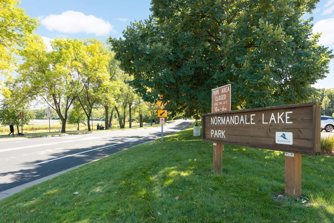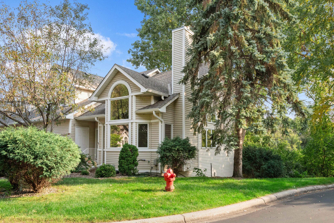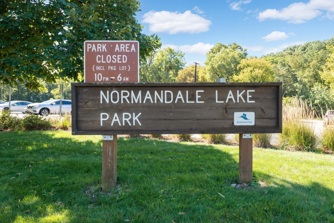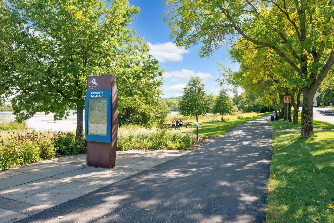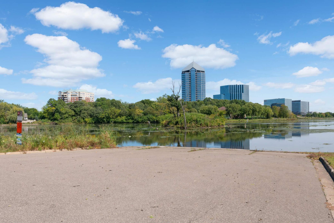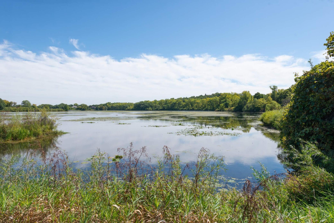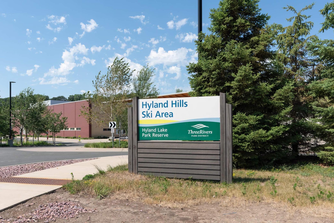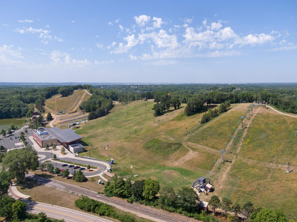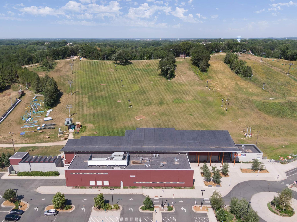8206 NORMAN CREEK TRAIL
8206 Norman Creek Trail, Minneapolis (Bloomington), 55437, MN
-
Price: $595,000
-
Status type: For Sale
-
Neighborhood: Normandale Lake Twnhms
Bedrooms: 3
Property Size :3244
-
Listing Agent: NST26146,NST85422
-
Property type : Townhouse Side x Side
-
Zip code: 55437
-
Street: 8206 Norman Creek Trail
-
Street: 8206 Norman Creek Trail
Bathrooms: 4
Year: 1994
Listing Brokerage: Exp Realty, LLC.
FEATURES
- Range
- Refrigerator
- Washer
- Dryer
- Microwave
- Exhaust Fan
- Dishwasher
- Water Softener Owned
- Disposal
- Gas Water Heater
DETAILS
This beautiful townhouse features 3 bedrooms and 4 bathrooms, making it an ideal choice for comfortable living. The owners suite is on the second floor and the main level is great for entertaining! Key highlights include a new roof and gutter guards installed in 2024, all new bathrooms from 2018, and convenient main-level laundry. The primary bedroom suite boasts 2 spacious walk-in closets and a luxurious bathroom with heated floors. Enjoy the benefits of an end unit with composite decking and a gas grill. The kitchen has a gas stove and a double oven, perfect for culinary enthusiasts. The property also features new carpeting in the basement, a picturesque view of Nine Mile Creek, a skylight, a sunroom, and soaring vaulted ceilings. Located in a prime area, this townhouse offers easy access to walking trails, parks, beaches, and sports facilities. Don’t miss the opportunity to make this stunning property your new home!
INTERIOR
Bedrooms: 3
Fin ft² / Living Area: 3244 ft²
Below Ground Living: 825ft²
Bathrooms: 4
Above Ground Living: 2419ft²
-
Basement Details: Daylight/Lookout Windows, Drain Tiled, Finished, Full, Concrete, Walkout,
Appliances Included:
-
- Range
- Refrigerator
- Washer
- Dryer
- Microwave
- Exhaust Fan
- Dishwasher
- Water Softener Owned
- Disposal
- Gas Water Heater
EXTERIOR
Air Conditioning: Central Air
Garage Spaces: 2
Construction Materials: N/A
Foundation Size: 1244ft²
Unit Amenities:
-
- Kitchen Window
- Deck
- Porch
- Sun Room
- Vaulted Ceiling(s)
- Primary Bedroom Walk-In Closet
Heating System:
-
- Forced Air
- Radiant Floor
ROOMS
| Main | Size | ft² |
|---|---|---|
| Living Room | 15x13 | 225 ft² |
| Dining Room | 15x11 | 225 ft² |
| Kitchen | 13x12 | 169 ft² |
| Family Room | 25x18 | 625 ft² |
| Porch | 12x12 | 144 ft² |
| Upper | Size | ft² |
|---|---|---|
| Bedroom 1 | 18x13 | 324 ft² |
| Bedroom 2 | 12x10 | 144 ft² |
| Loft | 11x11 | 121 ft² |
| Lower | Size | ft² |
|---|---|---|
| Recreation Room | 29x18 | 841 ft² |
| Bedroom 3 | 13x12 | 169 ft² |
| Storage | 19x14 | 361 ft² |
LOT
Acres: N/A
Lot Size Dim.: 54.5x65
Longitude: 44.8571
Latitude: -93.3584
Zoning: Residential-Single Family
FINANCIAL & TAXES
Tax year: 2024
Tax annual amount: $7,083
MISCELLANEOUS
Fuel System: N/A
Sewer System: City Sewer/Connected
Water System: City Water/Connected
ADITIONAL INFORMATION
MLS#: NST7643603
Listing Brokerage: Exp Realty, LLC.

ID: 3451770
Published: September 13, 2024
Last Update: September 13, 2024
Views: 74


