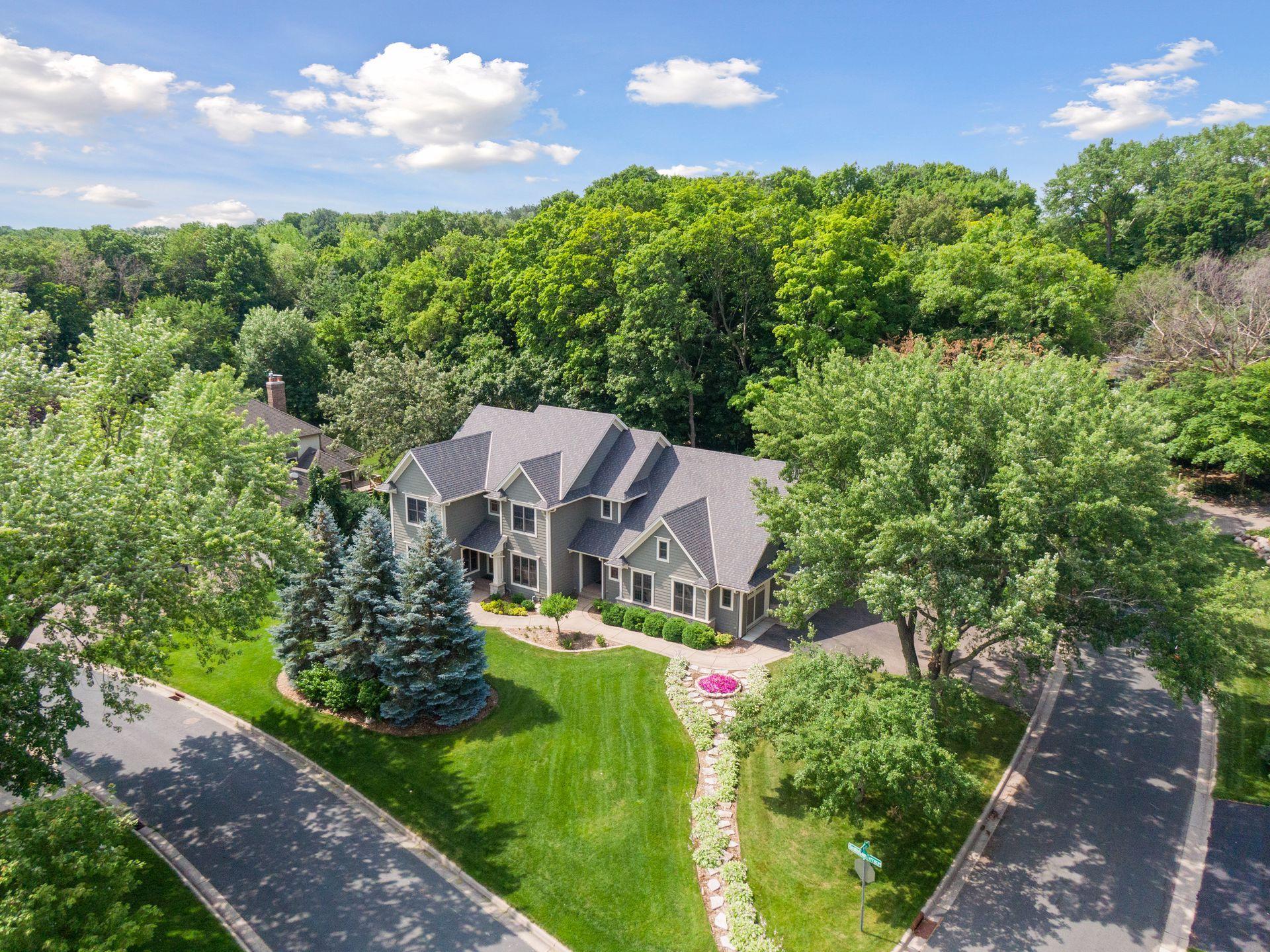821 SMITHTOWN TERRACE
821 Smithtown Terrace, Excelsior, 55331, MN
-
Price: $1,497,000
-
Status type: For Sale
-
City: Excelsior
-
Neighborhood: Smithtown Bay
Bedrooms: 4
Property Size :4935
-
Listing Agent: NST16633,NST56797
-
Property type : Single Family Residence
-
Zip code: 55331
-
Street: 821 Smithtown Terrace
-
Street: 821 Smithtown Terrace
Bathrooms: 4
Year: 2006
Listing Brokerage: Coldwell Banker Burnet
FEATURES
- Refrigerator
- Washer
- Dryer
- Microwave
- Exhaust Fan
- Dishwasher
- Water Softener Owned
- Disposal
- Cooktop
- Wall Oven
- Humidifier
- Air-To-Air Exchanger
- Water Filtration System
- Stainless Steel Appliances
DETAILS
Stunning Lecy built two-story home with deeded access to Lake Minnetonka. This exquisitely crafted home offers a main-level open concept plan, gourmet kitchen and great room containing custom built-ins, all opening to the private wooded backyard. Impressive office/library, dining room and vaulted screen porch with multiple sets of French doors, one leading to a flex room. The upper level consists of the owner’s suite, two additional bedrooms, a bonus room (potential additional bedroom suite), laundry room and storage room/workshop. The lower level offers a family room with a stone surround fireplace and built-ins, wet bar, media room and additional bedroom. Oversized 4-car garage. New roof. Lake access is just across the street. The permanent covered dock, neighborhood beach and garden-like picnic area are located on Smithtown Bay, an A-rated water quality bay. Award-winning Minnetonka schools and minutes from charming downtown Excelsior.
INTERIOR
Bedrooms: 4
Fin ft² / Living Area: 4935 ft²
Below Ground Living: 1331ft²
Bathrooms: 4
Above Ground Living: 3604ft²
-
Basement Details: Daylight/Lookout Windows, Drain Tiled, Finished, Sump Pump,
Appliances Included:
-
- Refrigerator
- Washer
- Dryer
- Microwave
- Exhaust Fan
- Dishwasher
- Water Softener Owned
- Disposal
- Cooktop
- Wall Oven
- Humidifier
- Air-To-Air Exchanger
- Water Filtration System
- Stainless Steel Appliances
EXTERIOR
Air Conditioning: Central Air
Garage Spaces: 4
Construction Materials: N/A
Foundation Size: 1578ft²
Unit Amenities:
-
- Patio
- Porch
- Natural Woodwork
- Hardwood Floors
- Ceiling Fan(s)
- Walk-In Closet
- Vaulted Ceiling(s)
- Dock
- Washer/Dryer Hookup
- Security System
- In-Ground Sprinkler
- Kitchen Center Island
- French Doors
- Wet Bar
- Boat Slip
- Tile Floors
- Primary Bedroom Walk-In Closet
Heating System:
-
- Forced Air
ROOMS
| Main | Size | ft² |
|---|---|---|
| Living Room | 18x15 | 324 ft² |
| Dining Room | 13.5x11 | 181.13 ft² |
| Kitchen | 13x11.5 | 148.42 ft² |
| Informal Dining Room | 11x11 | 121 ft² |
| Den | 14x14 | 196 ft² |
| Flex Room | 11x9 | 121 ft² |
| Screened Porch | 15x11 | 225 ft² |
| Upper | Size | ft² |
|---|---|---|
| Bedroom 1 | 18x13.5 | 241.5 ft² |
| Bedroom 2 | 13.5x11.5 | 153.17 ft² |
| Bedroom 3 | 13.5x11 | 181.13 ft² |
| Bonus Room | 26x16.5 | 426.83 ft² |
| Lower | Size | ft² |
|---|---|---|
| Bedroom 4 | 13x12 | 169 ft² |
| Family Room | 25.5x17 | 648.13 ft² |
| Media Room | 15x13.5 | 201.25 ft² |
| Bar/Wet Bar Room | 9x9 | 81 ft² |
LOT
Acres: N/A
Lot Size Dim.: Irregular
Longitude: 44.8836
Latitude: -93.6407
Zoning: Residential-Single Family
FINANCIAL & TAXES
Tax year: 2023
Tax annual amount: $12,086
MISCELLANEOUS
Fuel System: N/A
Sewer System: City Sewer/Connected
Water System: City Water/Connected
ADITIONAL INFORMATION
MLS#: NST7258837
Listing Brokerage: Coldwell Banker Burnet

ID: 2137220
Published: December 31, 1969
Last Update: July 21, 2023
Views: 68















































