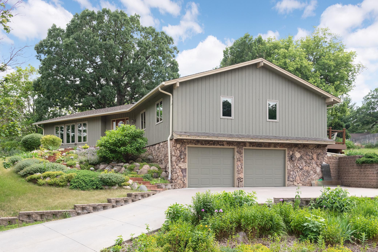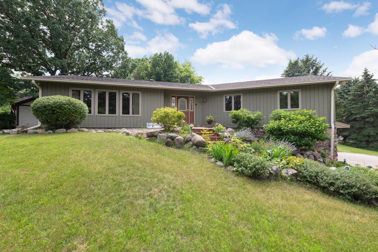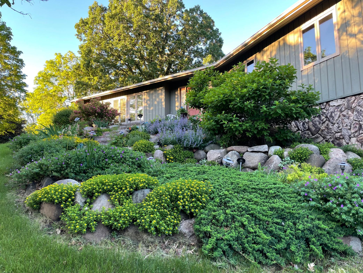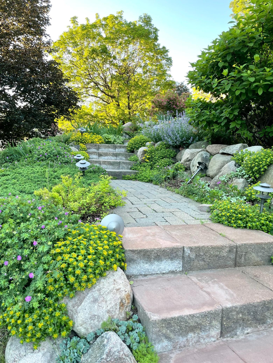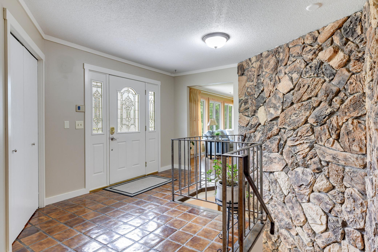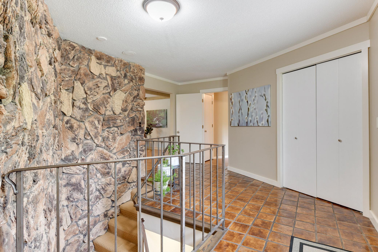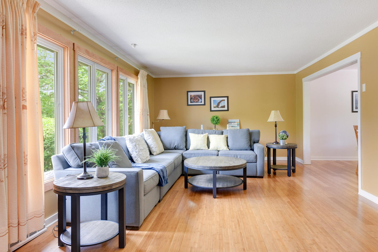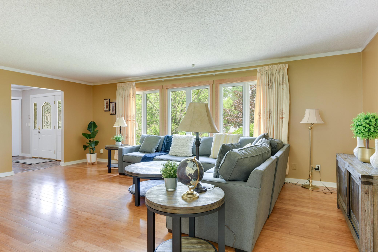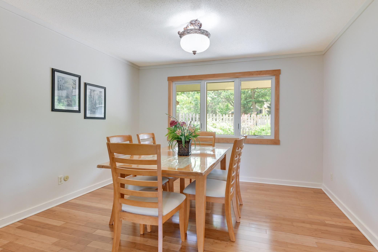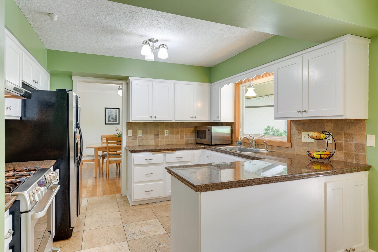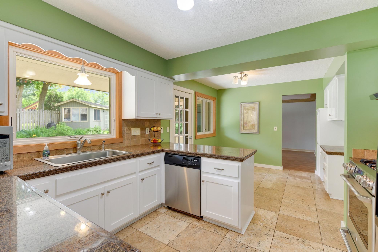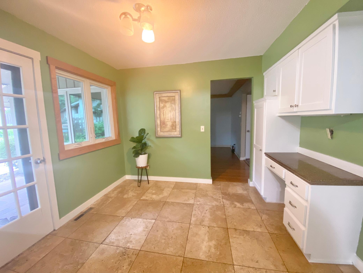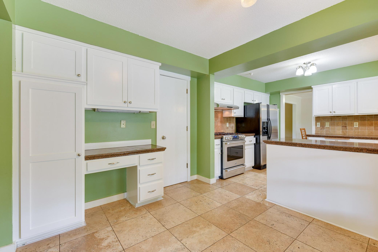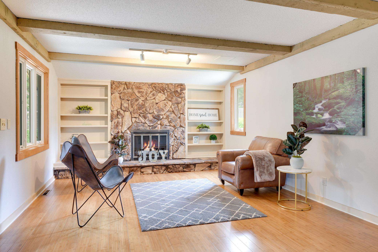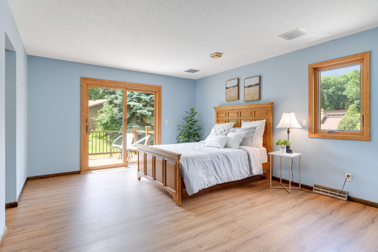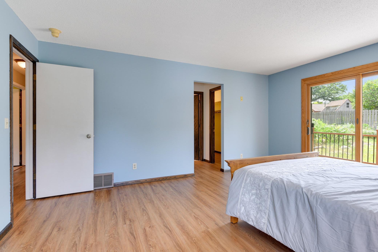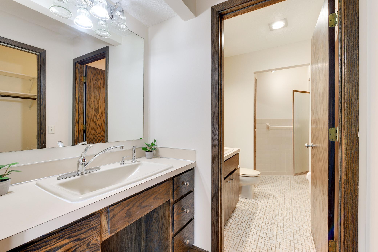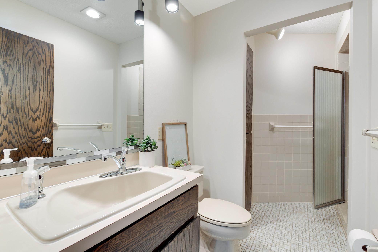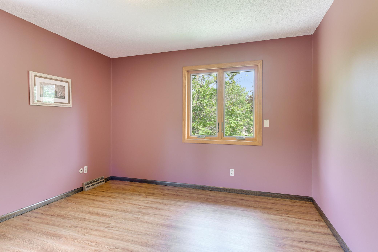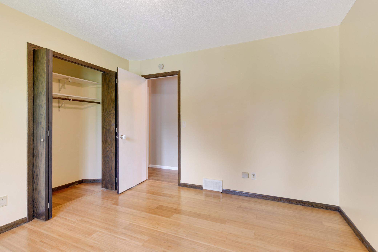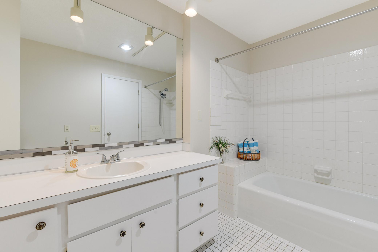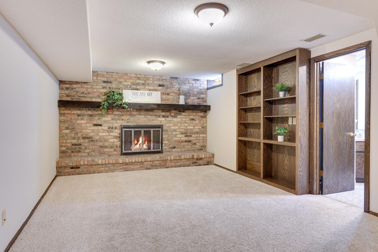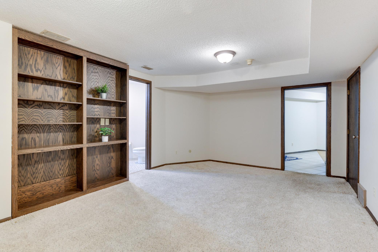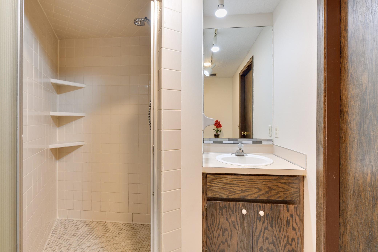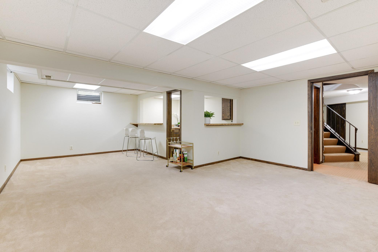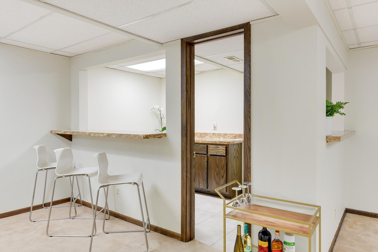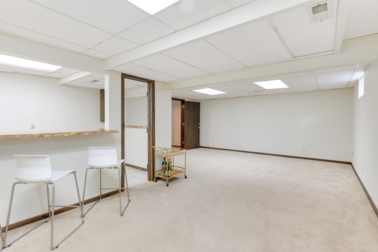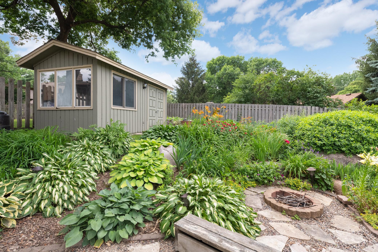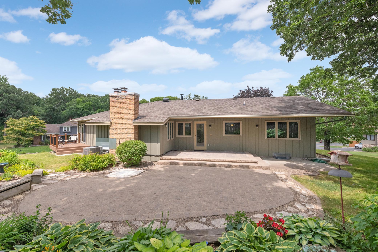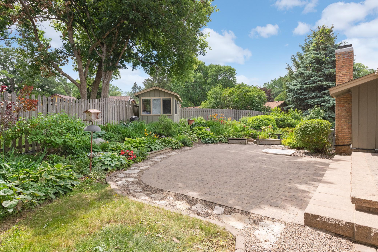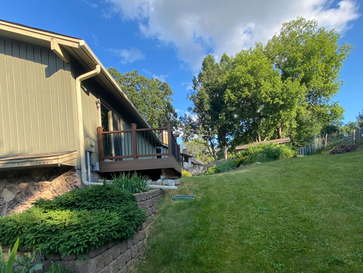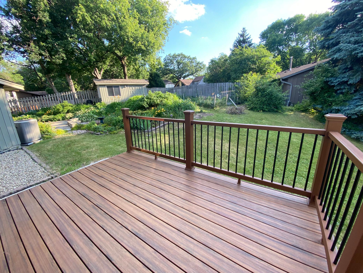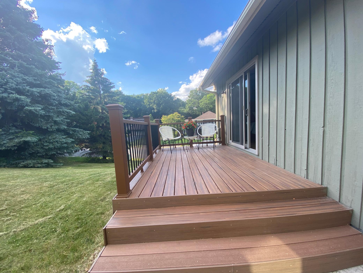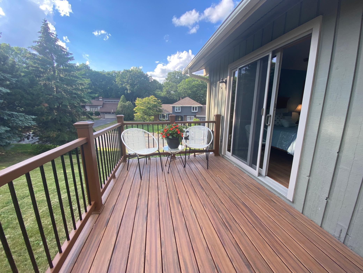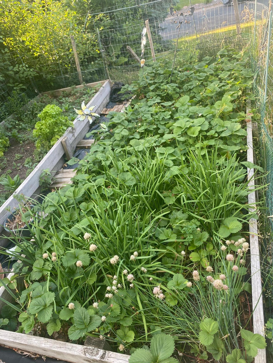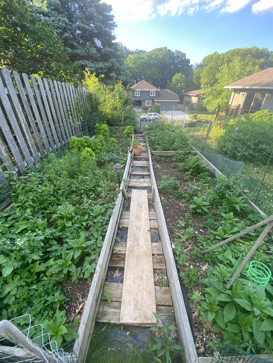822 TORCHWOOD COURT
822 Torchwood Court, New Brighton, 55112, MN
-
Price: $485,000
-
Status type: For Sale
-
City: New Brighton
-
Neighborhood: Innsbruck East
Bedrooms: 4
Property Size :2900
-
Listing Agent: NST17845,NST105258
-
Property type : Single Family Residence
-
Zip code: 55112
-
Street: 822 Torchwood Court
-
Street: 822 Torchwood Court
Bathrooms: 3
Year: 1977
Listing Brokerage: Integrity Realty
FEATURES
- Range
- Refrigerator
- Washer
- Dryer
- Microwave
- Exhaust Fan
- Dishwasher
- Central Vacuum
- Gas Water Heater
DETAILS
Charming rambler set on a large corner lot in the heart of prime New Brighton neighborhood. The captivating landscaping with gorgeous perennial flowers in the front welcomes you. The main level features a spacious LR & FR with fireplace, HW floors, 3 BRs, a full bath & ¾ bath in the primary BR, a stunning kitchen with breakfast bar, SS appliances, granite countertops & tile backsplash. One BR with bamboo flooring & two with brand new LVP floorings. The primary BR features a huge walk-in closet, powder room & the French door leads to a private cozy composite deck overlooking the lush backyard garden. The lower level features a non-confirming 4th BR with wood-burning FP, a huge-sized FR with a wet bar, & a spacious mudroom near the garage entryway. Enjoy the private backyard with lots of perennial plants/flowers from the large patio. Anderson windows throughout the main level, Water H 2019, Roof about 10 yrs, seamless gutters, central vacuum, & huge 2 1/2 garage, enjoy quiet dead end.
INTERIOR
Bedrooms: 4
Fin ft² / Living Area: 2900 ft²
Below Ground Living: 885ft²
Bathrooms: 3
Above Ground Living: 2015ft²
-
Basement Details: Full, Storage Space,
Appliances Included:
-
- Range
- Refrigerator
- Washer
- Dryer
- Microwave
- Exhaust Fan
- Dishwasher
- Central Vacuum
- Gas Water Heater
EXTERIOR
Air Conditioning: Central Air
Garage Spaces: 2
Construction Materials: N/A
Foundation Size: 2015ft²
Unit Amenities:
-
- Patio
- Kitchen Window
- Natural Woodwork
- Hardwood Floors
- Master Bedroom Walk-In Closet
- Wet Bar
Heating System:
-
- Forced Air
ROOMS
| Main | Size | ft² |
|---|---|---|
| Living Room | 22X13 | 484 ft² |
| Dining Room | 12X11 | 144 ft² |
| Family Room | 19X13 | 361 ft² |
| Kitchen | 19X10.5 | 368.92 ft² |
| Bedroom 1 | 18X13 | 324 ft² |
| Bedroom 2 | 11.6X14.3 | 133.4 ft² |
| Bedroom 3 | 11X11 | 121 ft² |
| Walk In Closet | 11.3X3.7 | 127.13 ft² |
| Patio | 28X20 | 784 ft² |
| Patio | 12X10 | 144 ft² |
| Deck | 12.6X8 | 157.5 ft² |
| Lower | Size | ft² |
|---|---|---|
| Bedroom 4 | 17X12.5 | 296.08 ft² |
| Family Room | 11.3X3.7 | 127.13 ft² |
LOT
Acres: N/A
Lot Size Dim.: 112x119
Longitude: 45.0632
Latitude: -93.2256
Zoning: Residential-Single Family
FINANCIAL & TAXES
Tax year: 2022
Tax annual amount: $5,494
MISCELLANEOUS
Fuel System: N/A
Sewer System: City Sewer/Connected
Water System: City Water/Connected
ADITIONAL INFORMATION
MLS#: NST6224326
Listing Brokerage: Integrity Realty

ID: 954844
Published: July 08, 2022
Last Update: July 08, 2022
Views: 101


