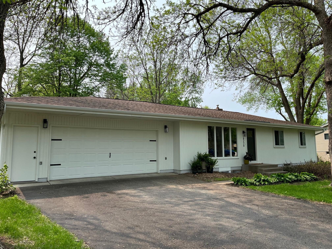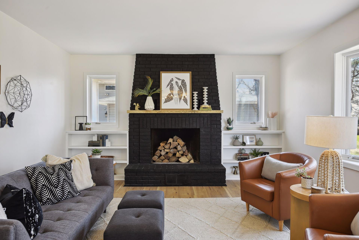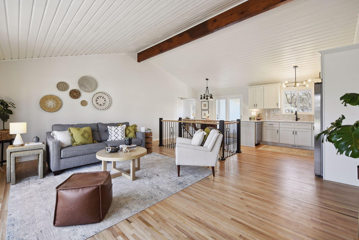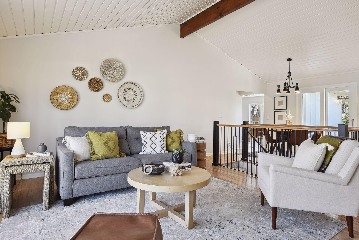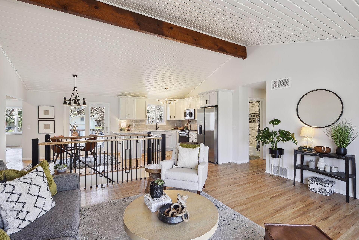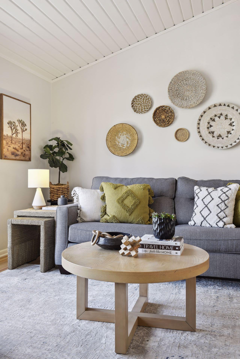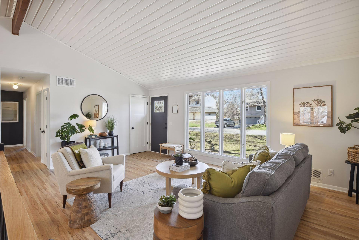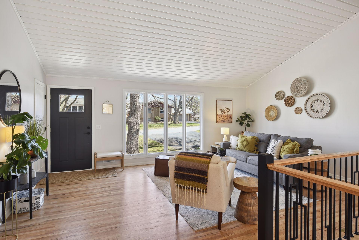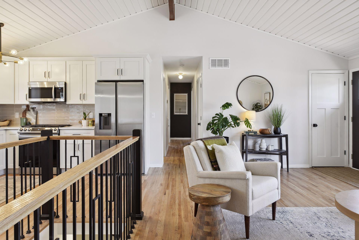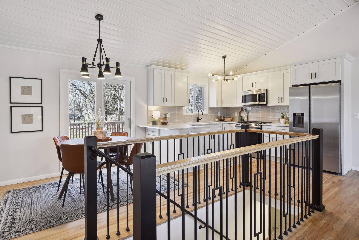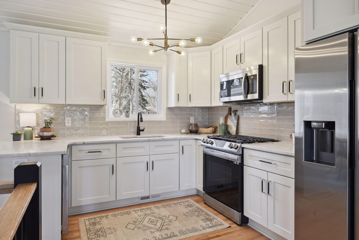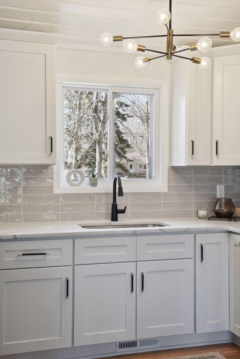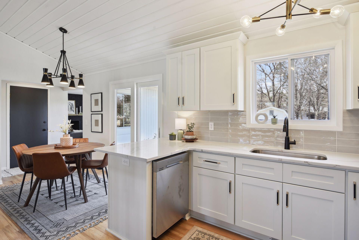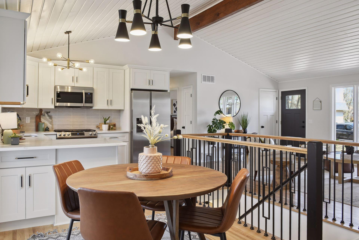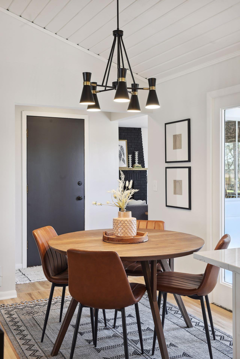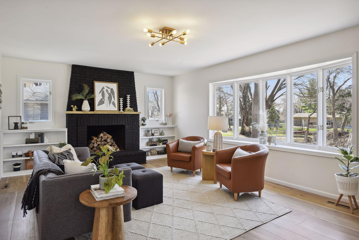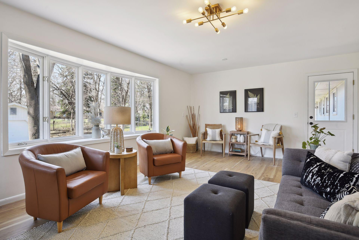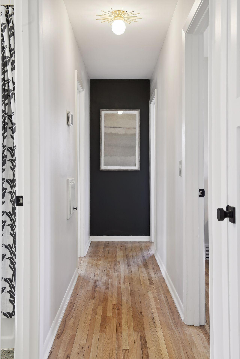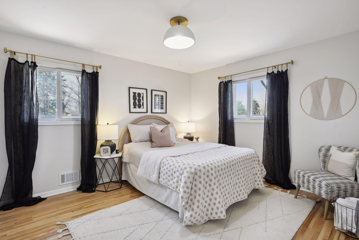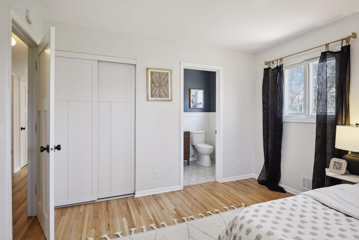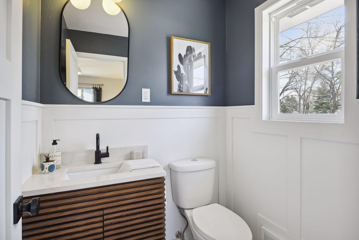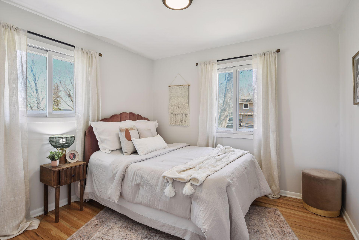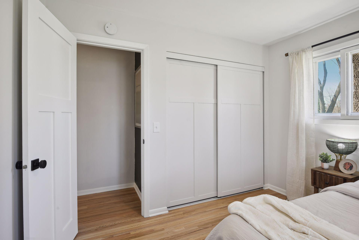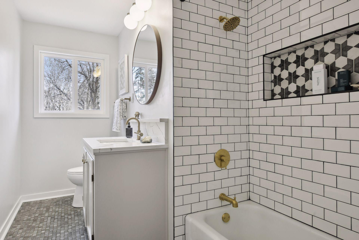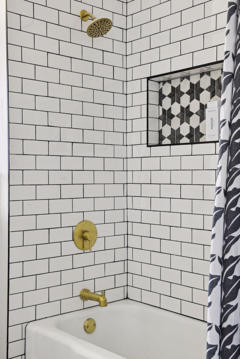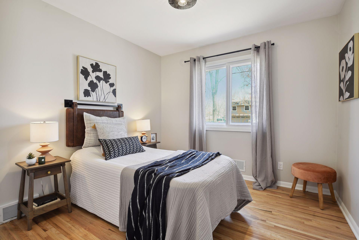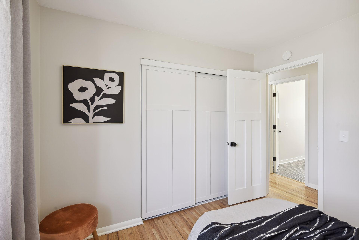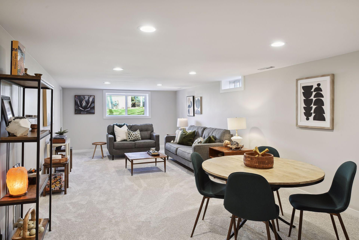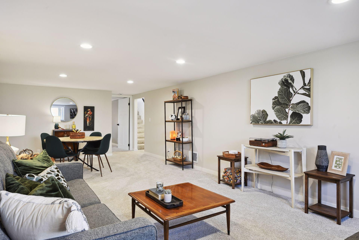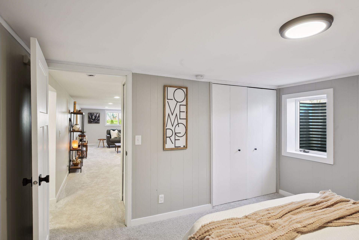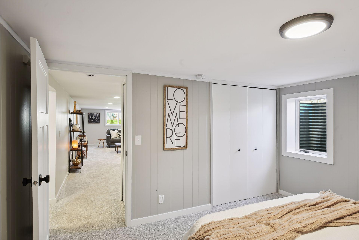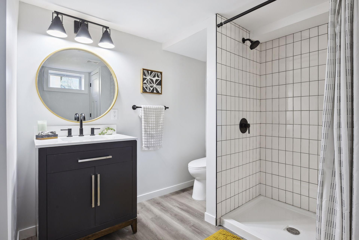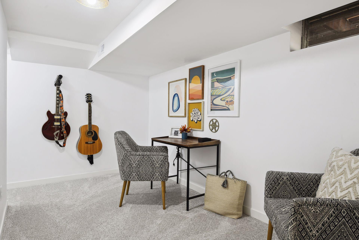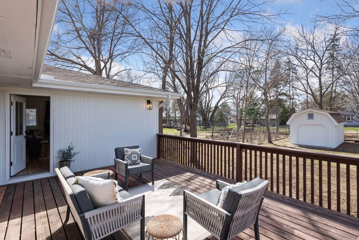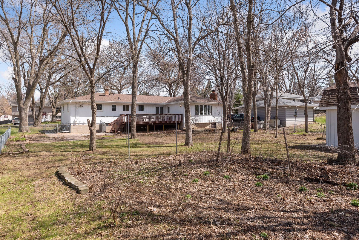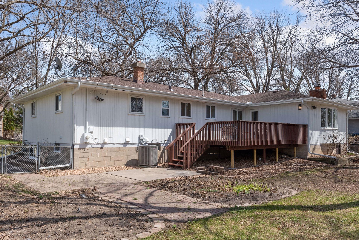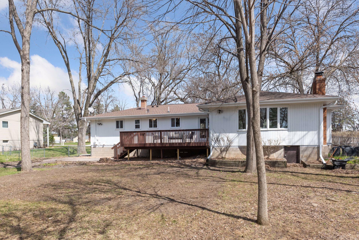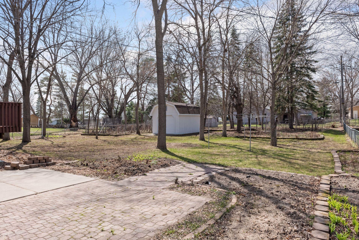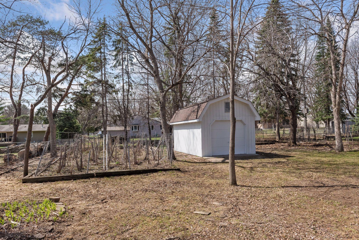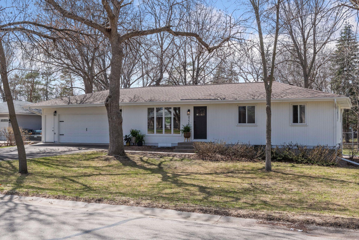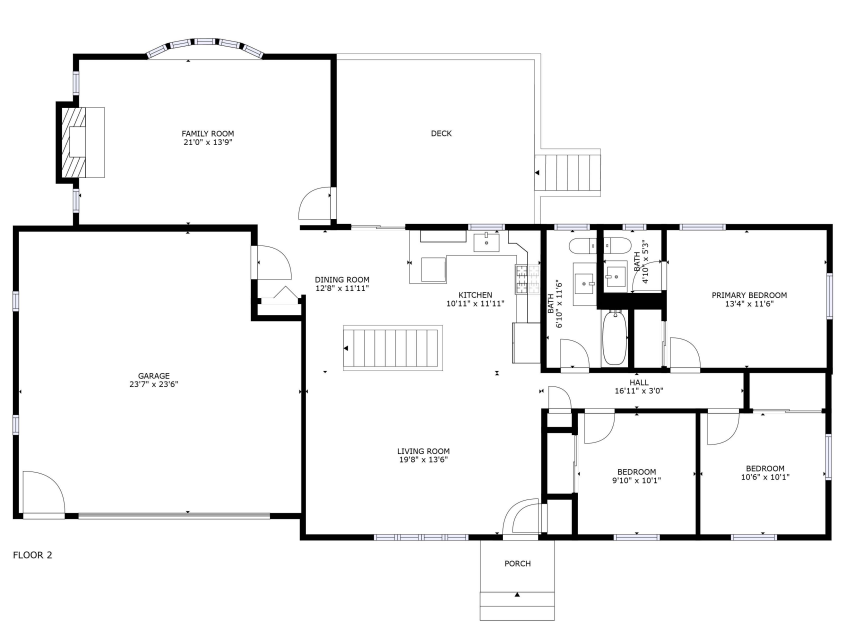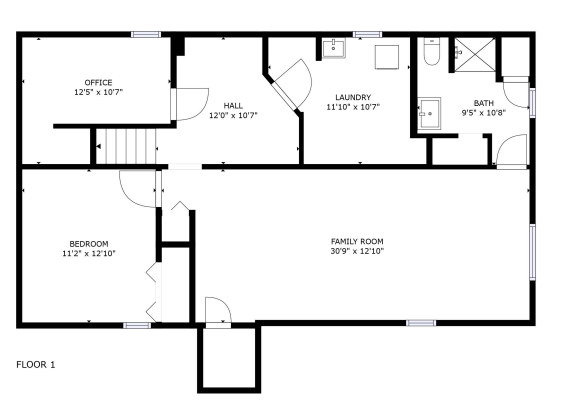8226 HIAWATHA AVENUE
8226 Hiawatha Avenue, Eden Prairie, 55347, MN
-
Price: $585,000
-
Status type: For Sale
-
City: Eden Prairie
-
Neighborhood: Scenic Heights
Bedrooms: 4
Property Size :2647
-
Listing Agent: NST16633,NST46104
-
Property type : Single Family Residence
-
Zip code: 55347
-
Street: 8226 Hiawatha Avenue
-
Street: 8226 Hiawatha Avenue
Bathrooms: 3
Year: 1962
Listing Brokerage: Coldwell Banker Burnet
FEATURES
- Range
- Refrigerator
- Washer
- Dryer
- Microwave
- Exhaust Fan
- Dishwasher
- Water Softener Owned
- Gas Water Heater
- Stainless Steel Appliances
DETAILS
Light & bright updated mid-century rambler with all modern conveniences! Vaulted ceiling & exposed beam ceiling make the main level into a WOW-factor great room! The home has been completely remodeled including a new kitchen with high-end finishes including Quartz countertops, stainless steel appliances, designer lighting & new cabinetry with soft-close drawers. Refinished hardwood floors & three bedrooms on the main level, including private primary 1/2 bath. all bathrooms completely remodeled with beautiful tile work & shower niches. Large windows & plenty of light throughout! Family room addition with statement fireplace, built-ins & new flooring. New doors & sliding glass door out to the large deck & patio make this a perfect home for entertaining or enjoying the outdoors! Lower level features huge family room, bedroom & flex room! Set on an almost 1/2 acre wooded lot with mature trees & garden, plus a huge 12' x 20' shed with concrete floor. Oversized & heated garage!
INTERIOR
Bedrooms: 4
Fin ft² / Living Area: 2647 ft²
Below Ground Living: 1102ft²
Bathrooms: 3
Above Ground Living: 1545ft²
-
Basement Details: Block, Daylight/Lookout Windows, Egress Window(s), Finished, Full,
Appliances Included:
-
- Range
- Refrigerator
- Washer
- Dryer
- Microwave
- Exhaust Fan
- Dishwasher
- Water Softener Owned
- Gas Water Heater
- Stainless Steel Appliances
EXTERIOR
Air Conditioning: Central Air
Garage Spaces: 2
Construction Materials: N/A
Foundation Size: 1476ft²
Unit Amenities:
-
- Patio
- Kitchen Window
- Natural Woodwork
- Hardwood Floors
- Vaulted Ceiling(s)
- Washer/Dryer Hookup
- Tile Floors
- Main Floor Primary Bedroom
Heating System:
-
- Forced Air
ROOMS
| Main | Size | ft² |
|---|---|---|
| Living Room | 20x14 | 400 ft² |
| Kitchen | 12x11 | 144 ft² |
| Dining Room | 13x12 | 169 ft² |
| Family Room | 21x14 | 441 ft² |
| Bedroom 1 | 13x12 | 169 ft² |
| Bedroom 2 | 11x10 | 121 ft² |
| Bedroom 3 | 10x10 | 100 ft² |
| Deck | n/a | 0 ft² |
| Lower | Size | ft² |
|---|---|---|
| Family Room | 31x13 | 961 ft² |
| Bedroom 4 | 13x12 | 169 ft² |
| Office | 13x11 | 169 ft² |
| Laundry | 12x11 | 144 ft² |
LOT
Acres: N/A
Lot Size Dim.: 100x189
Longitude: 44.8539
Latitude: -93.4657
Zoning: Residential-Single Family
FINANCIAL & TAXES
Tax year: 2023
Tax annual amount: $4,388
MISCELLANEOUS
Fuel System: N/A
Sewer System: City Sewer/Connected
Water System: City Water/Connected
ADITIONAL INFORMATION
MLS#: NST7222776
Listing Brokerage: Coldwell Banker Burnet

ID: 1897481
Published: May 02, 2023
Last Update: May 02, 2023
Views: 93


