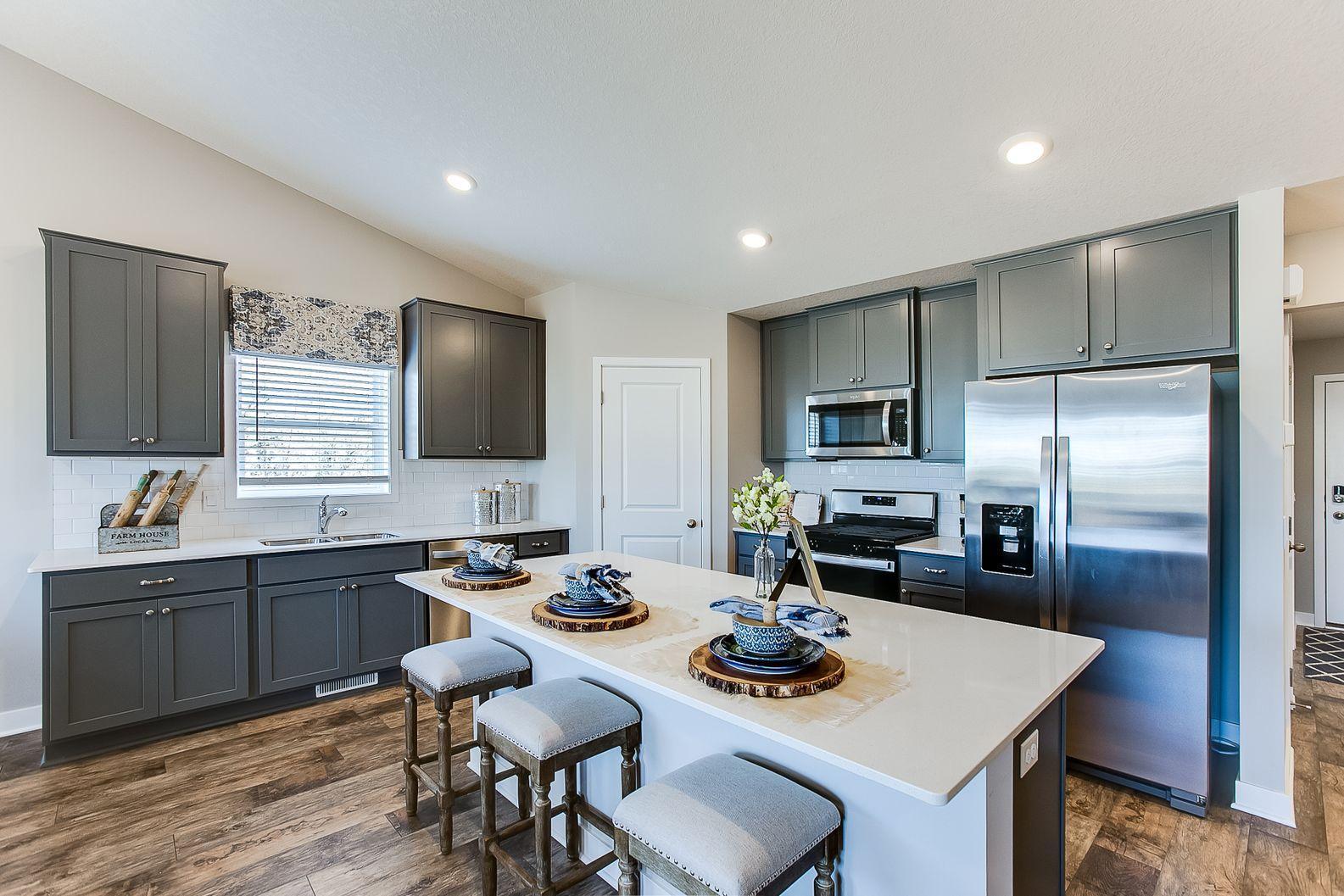8236 SADDLE TRAIL
8236 Saddle Trail , Woodbury, 55129, MN
-
Price: $567,250
-
Status type: For Sale
-
City: Woodbury
-
Neighborhood: Copper Hills
Bedrooms: 4
Property Size :2402
-
Listing Agent: NST15454,NST506545
-
Property type : Single Family Residence
-
Zip code: 55129
-
Street: 8236 Saddle Trail
-
Street: 8236 Saddle Trail
Bathrooms: 4
Year: 2023
Listing Brokerage: D.R. Horton, Inc.
FEATURES
- Range
- Refrigerator
- Washer
- Dryer
- Microwave
- Exhaust Fan
- Dishwasher
- Humidifier
- Air-To-Air Exchanger
- Tankless Water Heater
DETAILS
Introducing another new construction home opportunity from D.R. Horton, America’s Builder in Woodbury's Copper Hills! The Finnegan features an open-concept main level with a vaulted ceiling. Flex room and powder bath on the main level as well. The primary bedroom offers a private bathroom and 2 walk-in closets. Designer finishes, finished basement, smart home technology, and sod are all included. The Copper Hills neighborhood is nestled in the South end of Woodbury which hosts an amazing parks system that includes many parks connected by a trail and sidewalk system. Great activities such as golf, shopping, movie theatres, and more can be found nearby. Students attend the desirable 833 school district. No association or covenants.
INTERIOR
Bedrooms: 4
Fin ft² / Living Area: 2402 ft²
Below Ground Living: 606ft²
Bathrooms: 4
Above Ground Living: 1796ft²
-
Basement Details: Crawl Space, Drain Tiled, Finished, Concrete, Storage Space, Sump Pump, Walkout,
Appliances Included:
-
- Range
- Refrigerator
- Washer
- Dryer
- Microwave
- Exhaust Fan
- Dishwasher
- Humidifier
- Air-To-Air Exchanger
- Tankless Water Heater
EXTERIOR
Air Conditioning: Central Air
Garage Spaces: 3
Construction Materials: N/A
Foundation Size: 1796ft²
Unit Amenities:
-
- Kitchen Window
- Porch
- Walk-In Closet
- Vaulted Ceiling(s)
- Washer/Dryer Hookup
- In-Ground Sprinkler
- Kitchen Center Island
- French Doors
- Primary Bedroom Walk-In Closet
Heating System:
-
- Forced Air
- Fireplace(s)
ROOMS
| Main | Size | ft² |
|---|---|---|
| Living Room | 13x15 | 169 ft² |
| Dining Room | 10x15 | 100 ft² |
| Kitchen | 14x15 | 196 ft² |
| Flex Room | 14x11 | 196 ft² |
| Lower | Size | ft² |
|---|---|---|
| Family Room | 13x24 | 169 ft² |
| Bedroom 4 | 11x16 | 121 ft² |
| Upper | Size | ft² |
|---|---|---|
| Bedroom 1 | 12x16 | 144 ft² |
| Bedroom 2 | 13x10 | 169 ft² |
| Bedroom 3 | 12x10 | 144 ft² |
LOT
Acres: N/A
Lot Size Dim.: 65x150x65x150
Longitude: 44.8762
Latitude: -92.9394
Zoning: Residential-Single Family
FINANCIAL & TAXES
Tax year: 2023
Tax annual amount: $230
MISCELLANEOUS
Fuel System: N/A
Sewer System: City Sewer/Connected
Water System: City Water/Connected
ADITIONAL INFORMATION
MLS#: NST7587959
Listing Brokerage: D.R. Horton, Inc.

ID: 2912300
Published: May 06, 2024
Last Update: May 06, 2024
Views: 11


































