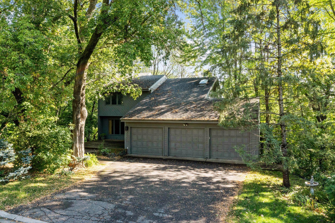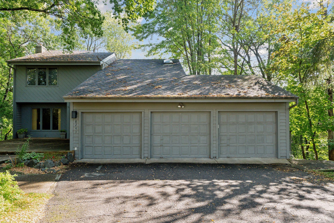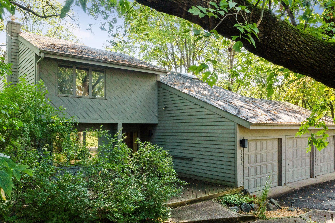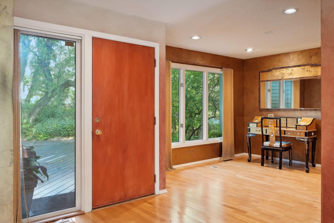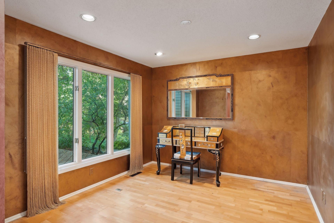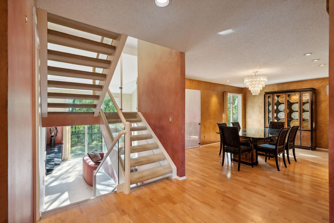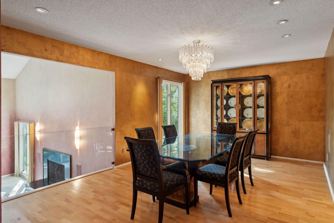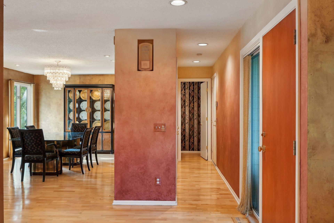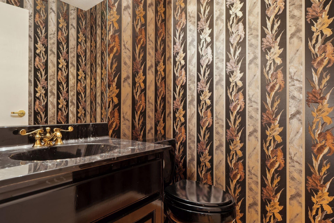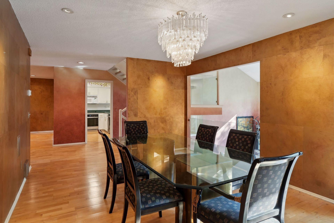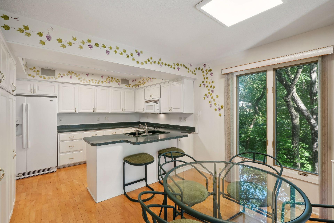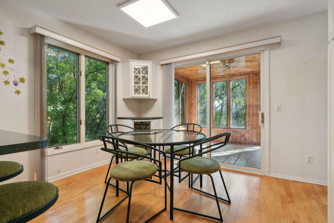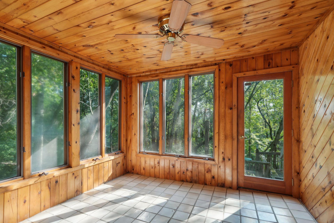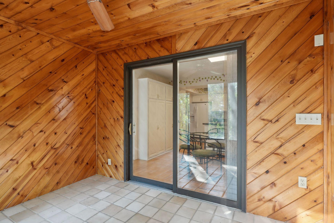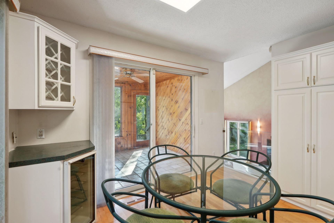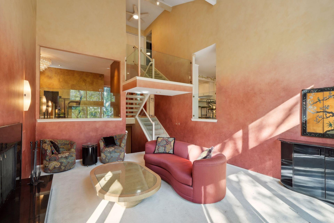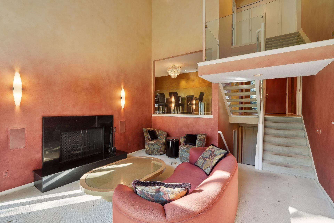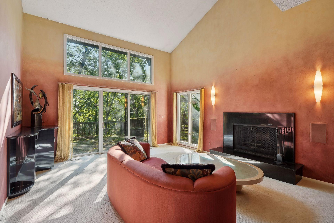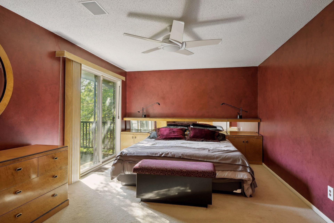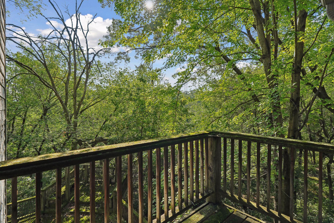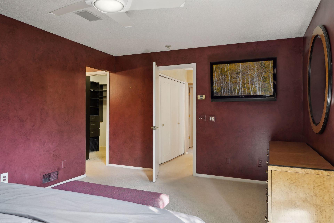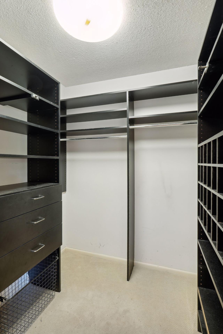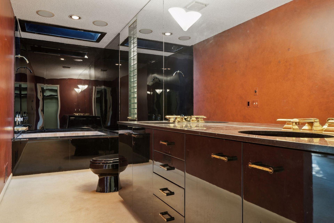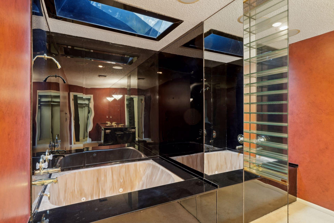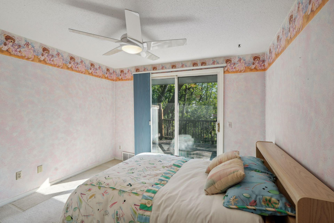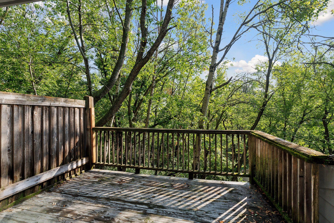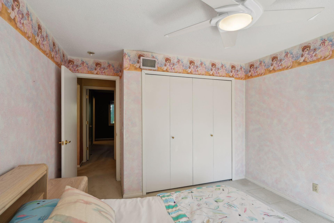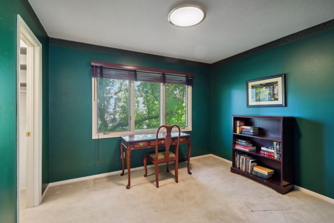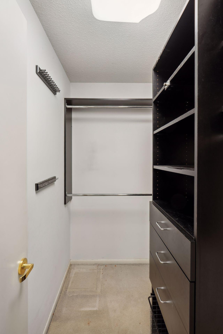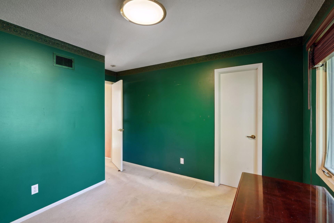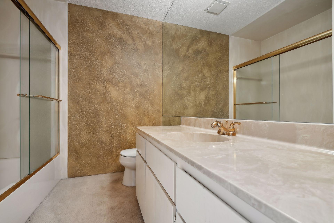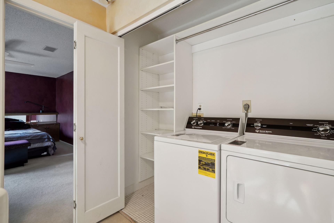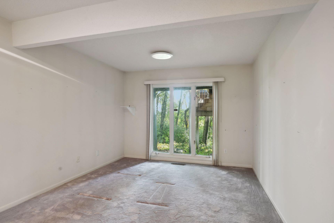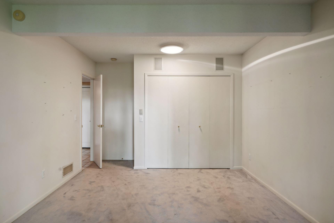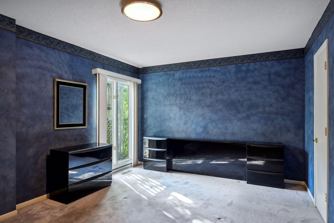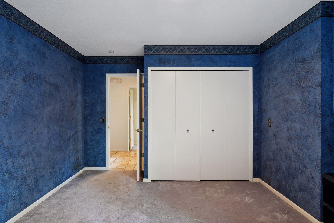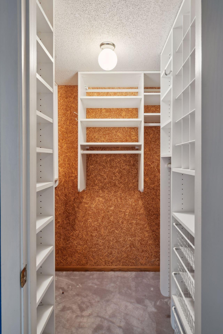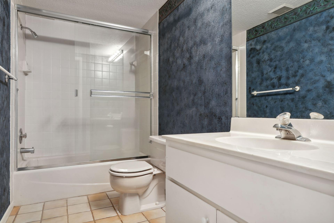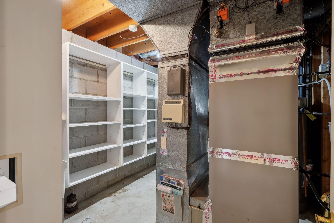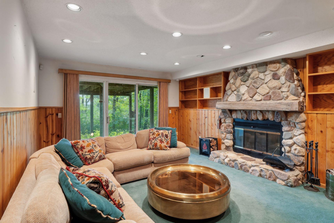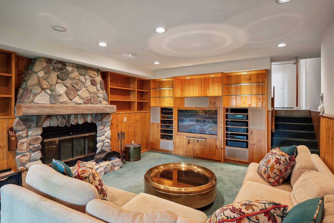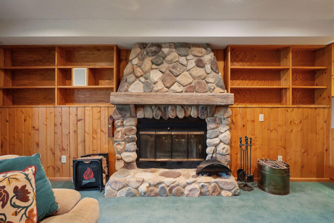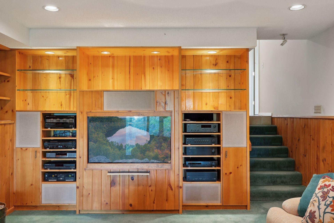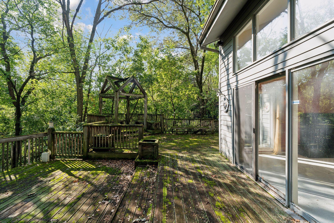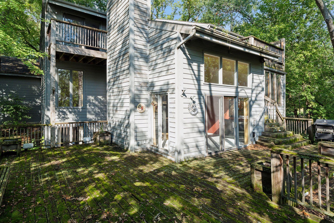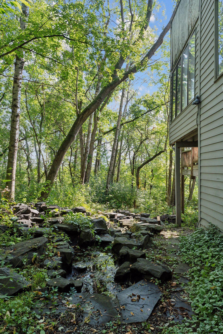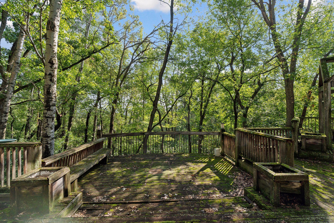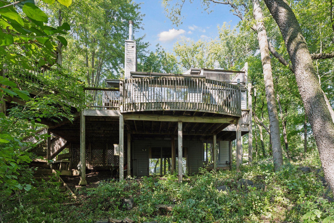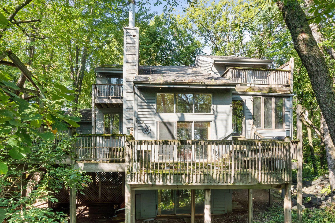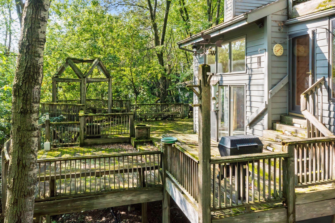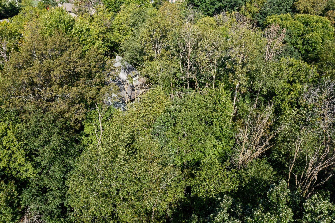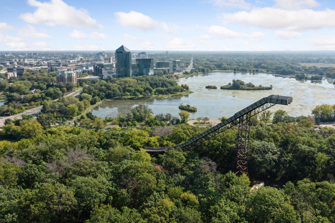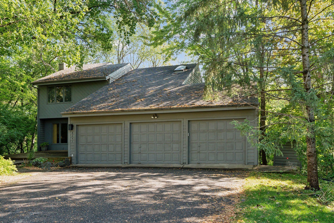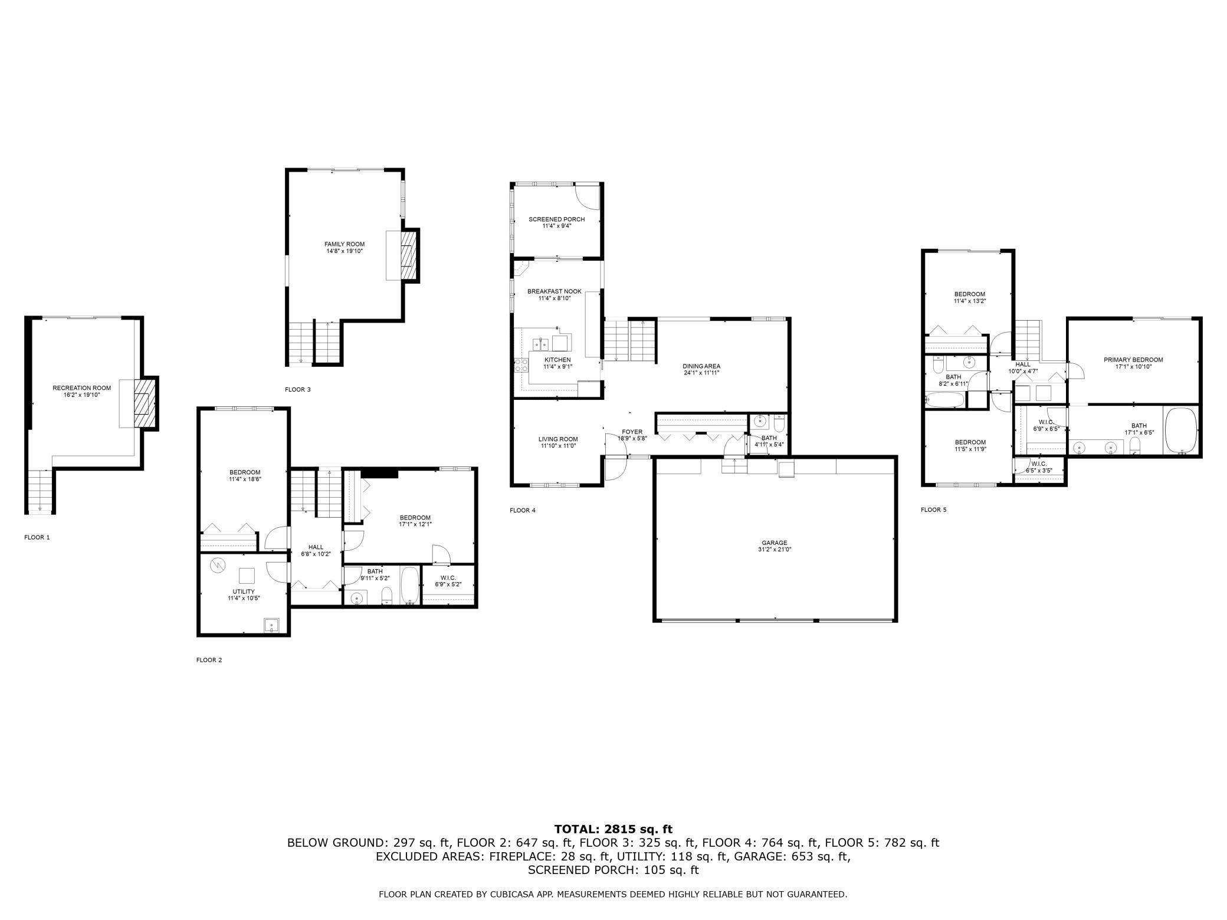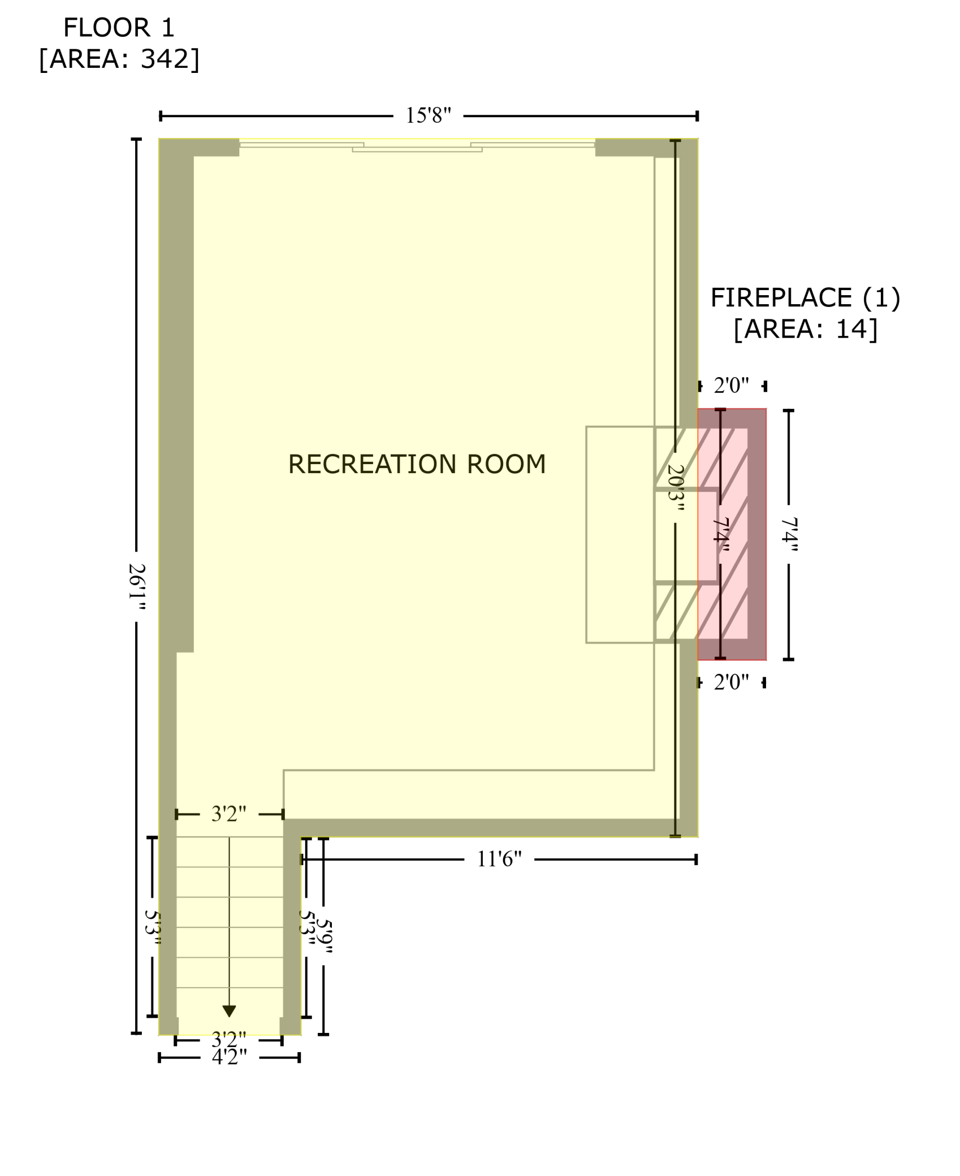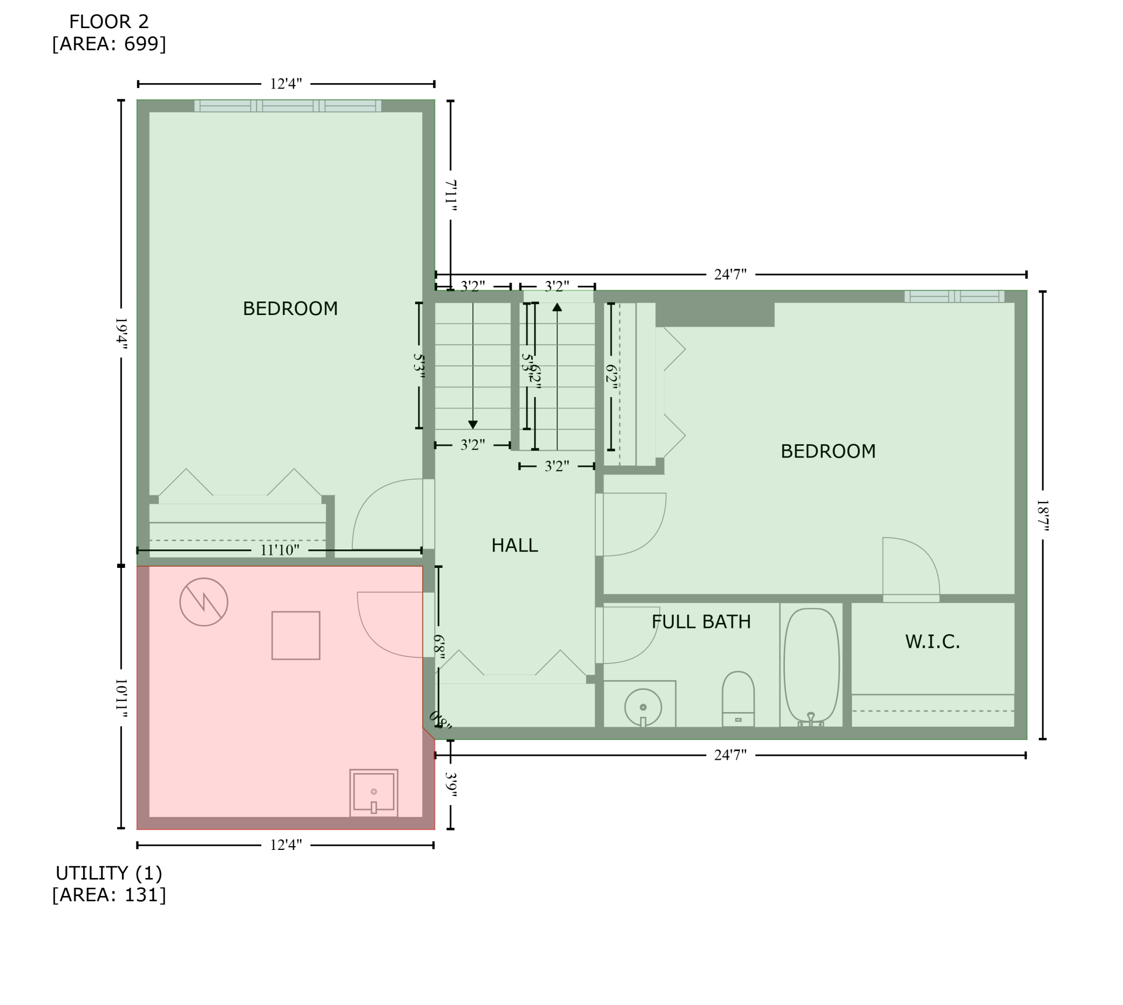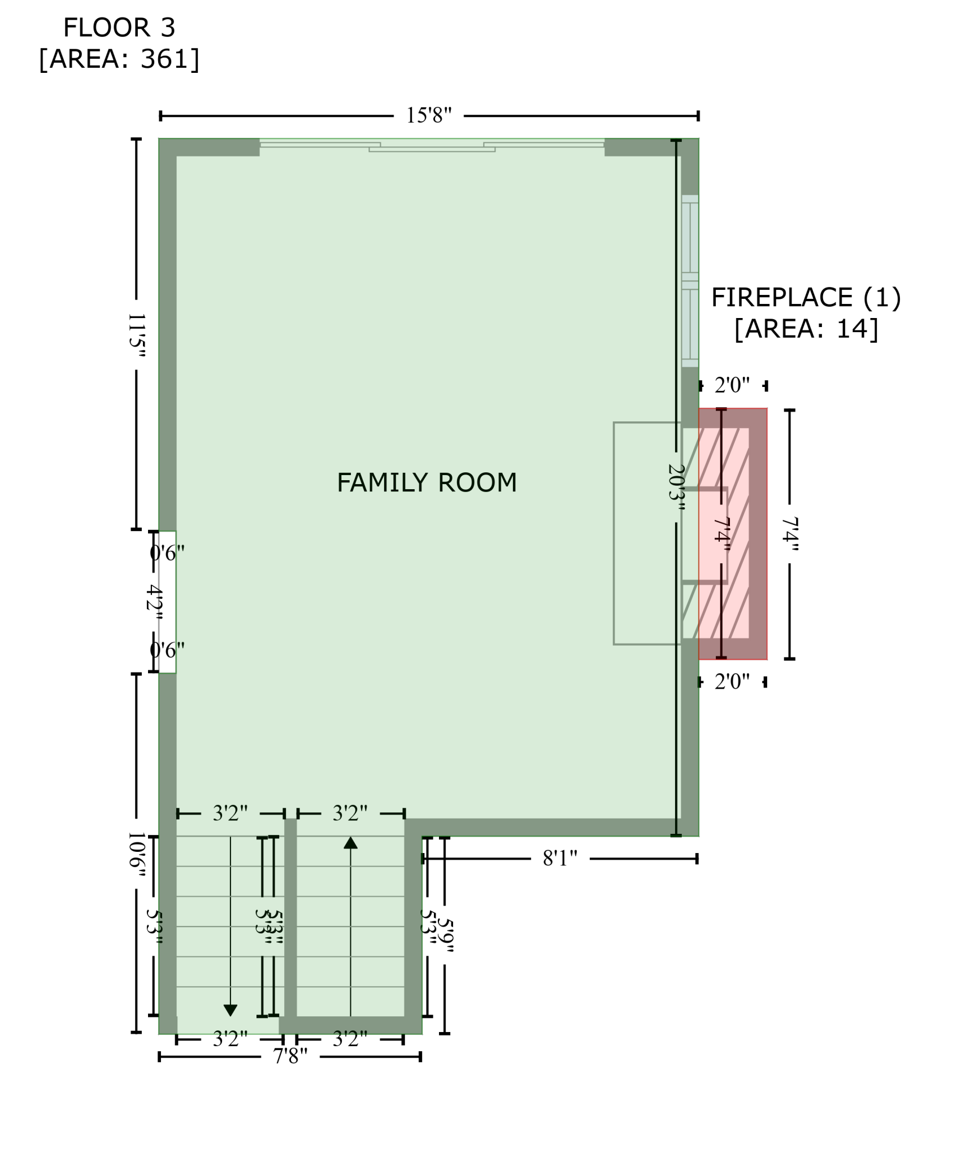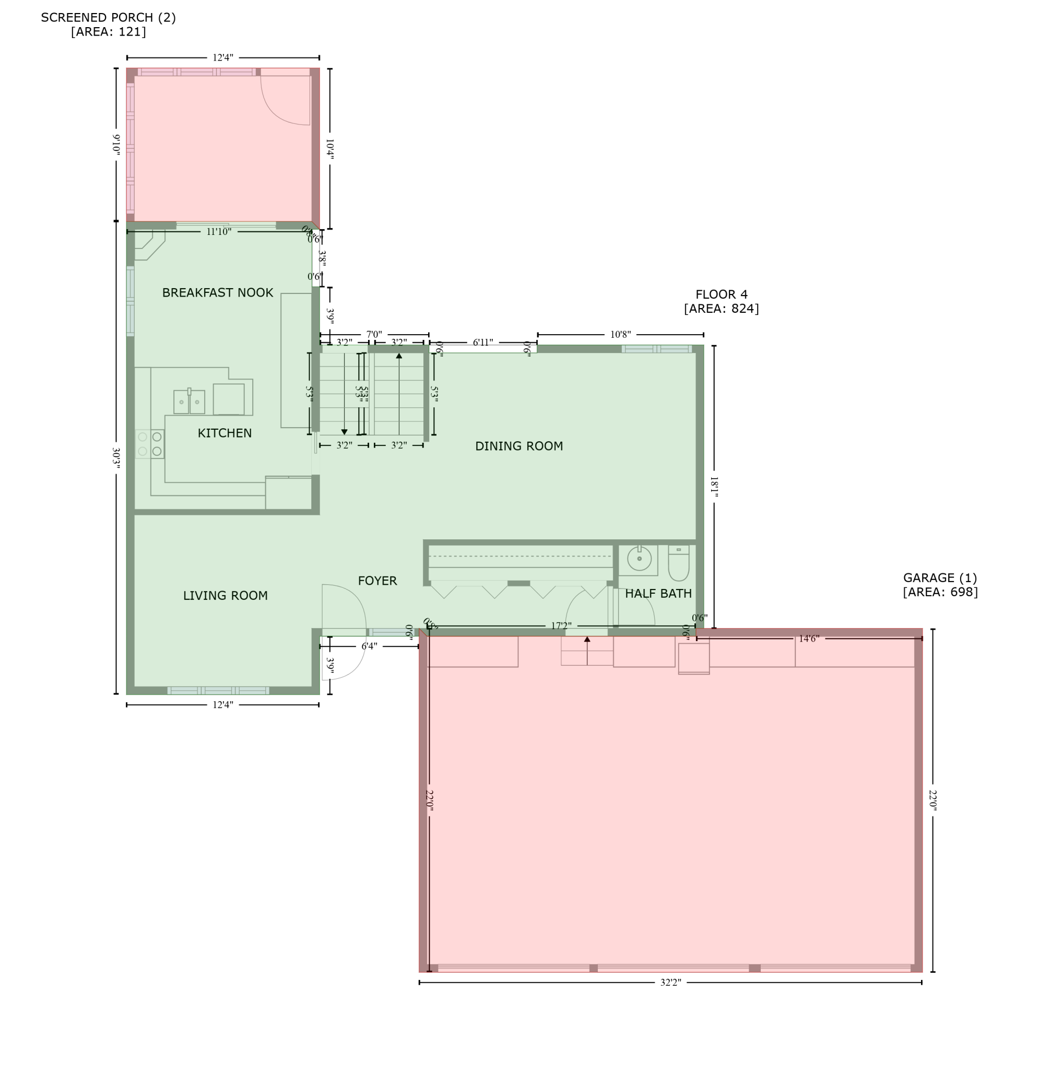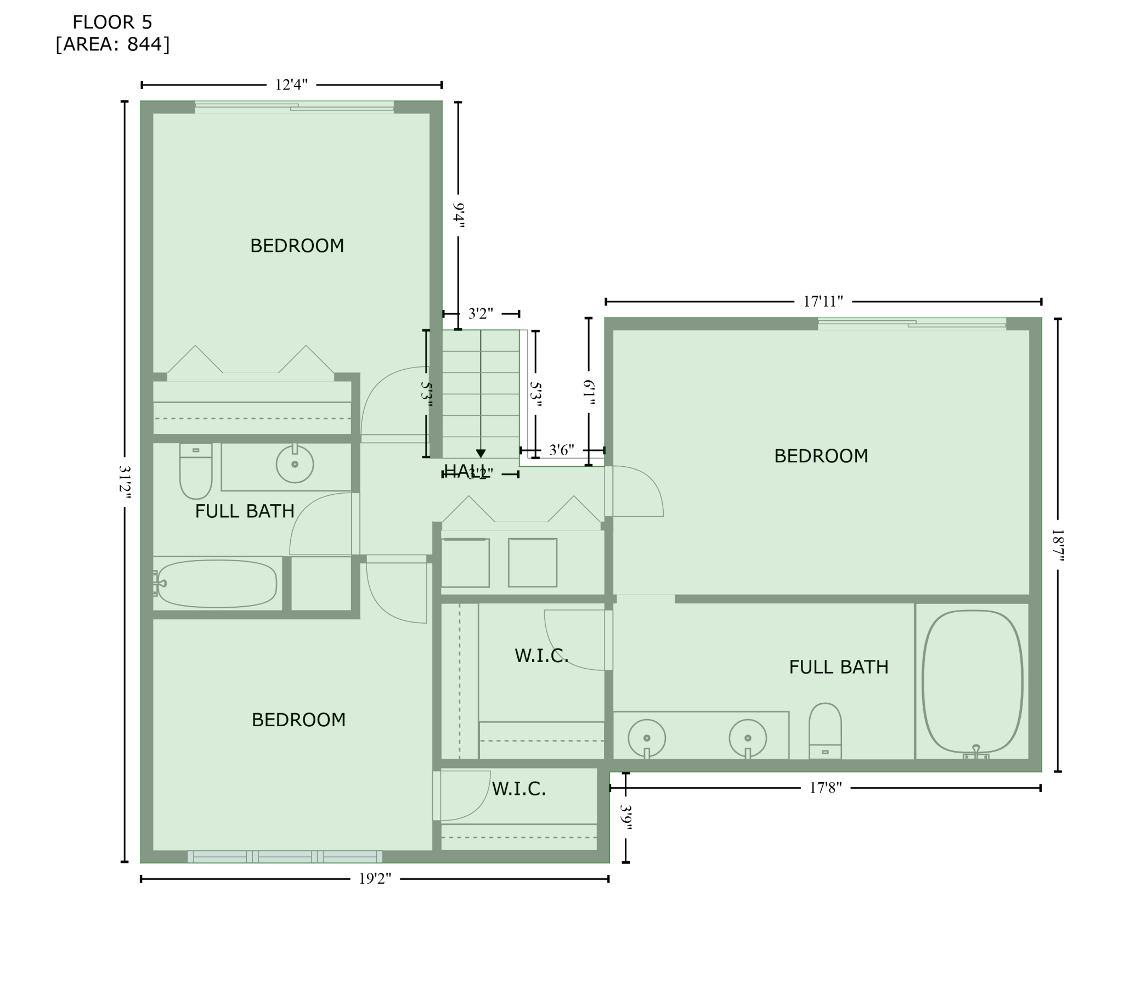8243 KINGSLEE ROAD
8243 Kingslee Road, Minneapolis (Bloomington), 55438, MN
-
Price: $499,000
-
Status type: For Sale
-
Neighborhood: Kingslee Hills
Bedrooms: 5
Property Size :2815
-
Listing Agent: NST16650,NST96809
-
Property type : Single Family Residence
-
Zip code: 55438
-
Street: 8243 Kingslee Road
-
Street: 8243 Kingslee Road
Bathrooms: 4
Year: 1978
Listing Brokerage: Edina Realty, Inc.
FEATURES
- Refrigerator
- Washer
- Dryer
- Exhaust Fan
- Dishwasher
- Water Softener Owned
- Cooktop
- Wall Oven
- Gas Water Heater
- Stainless Steel Appliances
- Chandelier
DETAILS
Nestled on a serene wooded lot with stunning views, this home bursts with abundant natural light and gleaming hardwood floors. Perfect for hosting unforgettable indoor or outdoor gatherings! The formal dining area, w/ its look-through glass to the inviting family room, creates a seamless flow. The kitchen, boasting ample cabinetry & counter space, leads to a charming 3-season porch for year-round relaxation. The main floor family room impresses w/ its soaring vaulted ceilings, cozy wood-burning fireplace & breathtaking views of Hyland Park Reserve which secures privacy. All 5 spacious bedrooms come equipped w/ custom-built closet organizers. The primary suite is a luxurious retreat, offering a private balcony, skylight, double sinks & a walk-in closet. Upper level laundry, 3-car garage w/ extra storage & a lower-level den w/ built-ins & another fireplace, newer mechanicals. This is a fantastic opportunity in a prime location close to Nine Mile Creek & Mt Normandale Lake walking trails.
INTERIOR
Bedrooms: 5
Fin ft² / Living Area: 2815 ft²
Below Ground Living: 944ft²
Bathrooms: 4
Above Ground Living: 1871ft²
-
Basement Details: Egress Window(s), Finished, Full, Walkout,
Appliances Included:
-
- Refrigerator
- Washer
- Dryer
- Exhaust Fan
- Dishwasher
- Water Softener Owned
- Cooktop
- Wall Oven
- Gas Water Heater
- Stainless Steel Appliances
- Chandelier
EXTERIOR
Air Conditioning: Central Air
Garage Spaces: 3
Construction Materials: N/A
Foundation Size: 1062ft²
Unit Amenities:
-
- Kitchen Window
- Porch
- Natural Woodwork
- Hardwood Floors
- Balcony
- Ceiling Fan(s)
- Walk-In Closet
- Vaulted Ceiling(s)
- Washer/Dryer Hookup
- In-Ground Sprinkler
- Skylight
- Tile Floors
Heating System:
-
- Forced Air
ROOMS
| Lower | Size | ft² |
|---|---|---|
| Recreation Room | 19x16 | 361 ft² |
| Bedroom 1 | 18x11 | 324 ft² |
| Bedroom 2 | 17x12 | 289 ft² |
| Main | Size | ft² |
|---|---|---|
| Family Room | 19x14 | 361 ft² |
| Porch | 11x9 | 121 ft² |
| Kitchen | 22x9 | 484 ft² |
| Living Room | 11x11 | 121 ft² |
| Foyer | 18x5 | 324 ft² |
| Dining Room | 24x11 | 576 ft² |
| Garage | 31x21 | 961 ft² |
| Upper | Size | ft² |
|---|---|---|
| Bedroom 3 | 17x10 | 289 ft² |
| Bedroom 4 | 13x11 | 169 ft² |
| Bedroom 5 | 11x11 | 121 ft² |
| Laundry | 10x4 | 100 ft² |
LOT
Acres: N/A
Lot Size Dim.: 146x214x146x214
Longitude: 44.8532
Latitude: -93.3681
Zoning: Residential-Single Family
FINANCIAL & TAXES
Tax year: 2024
Tax annual amount: $7,849
MISCELLANEOUS
Fuel System: N/A
Sewer System: City Sewer/Connected
Water System: City Water/Connected
ADITIONAL INFORMATION
MLS#: NST7650037
Listing Brokerage: Edina Realty, Inc.

ID: 3423238
Published: September 20, 2024
Last Update: September 20, 2024
Views: 36


