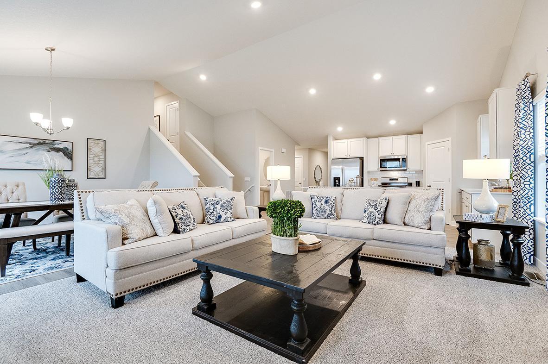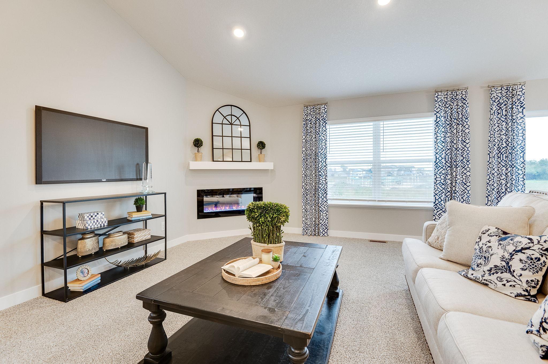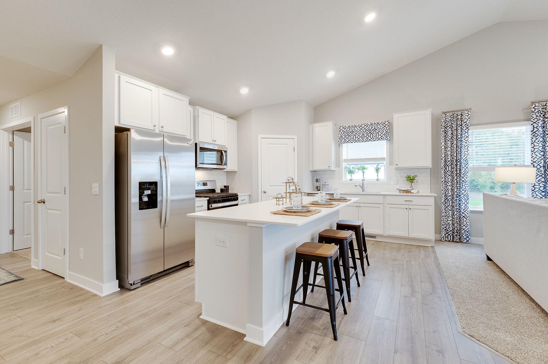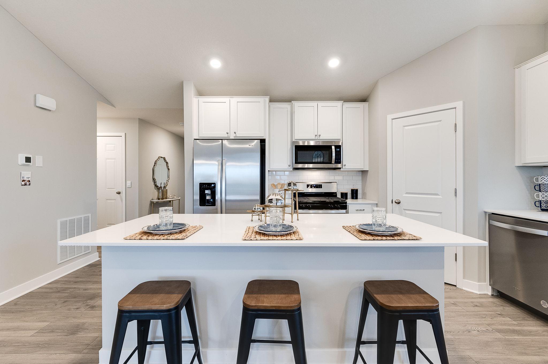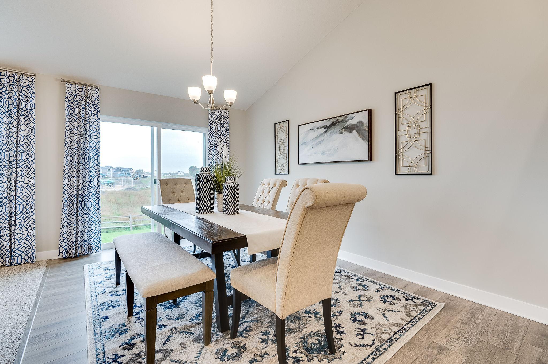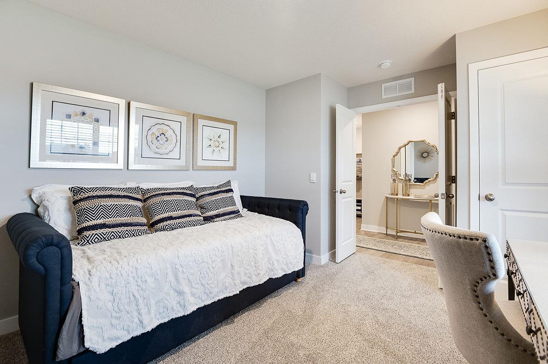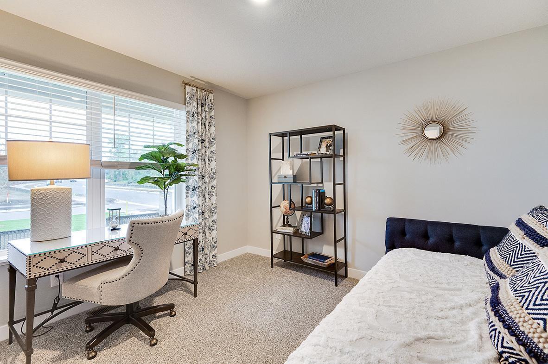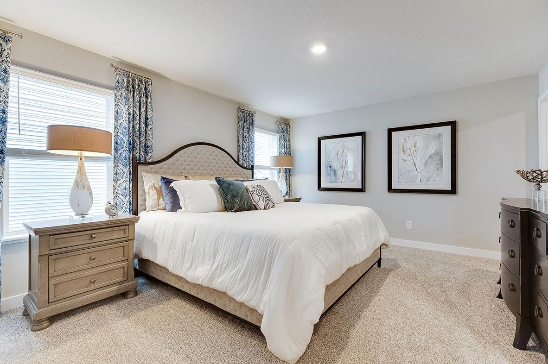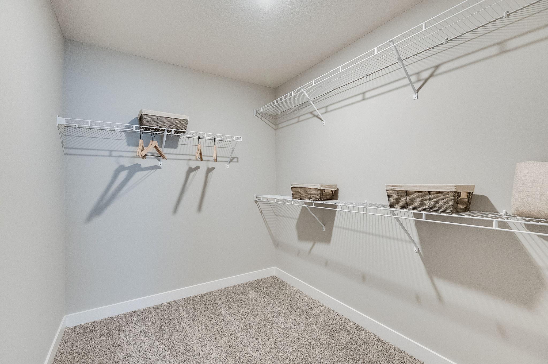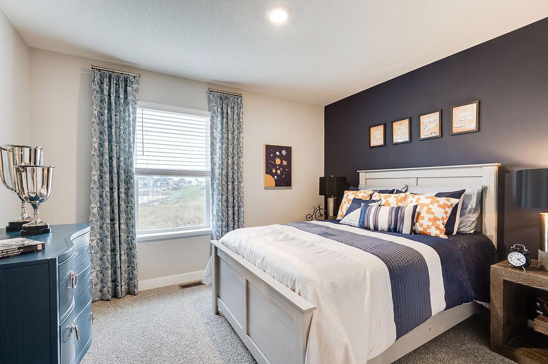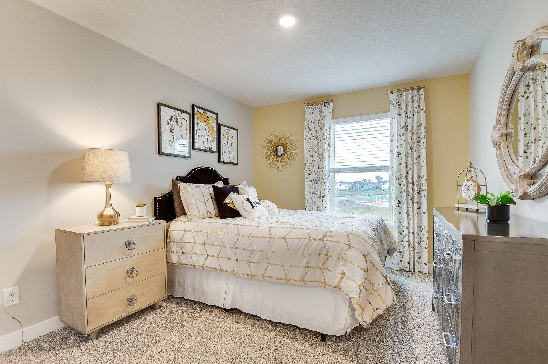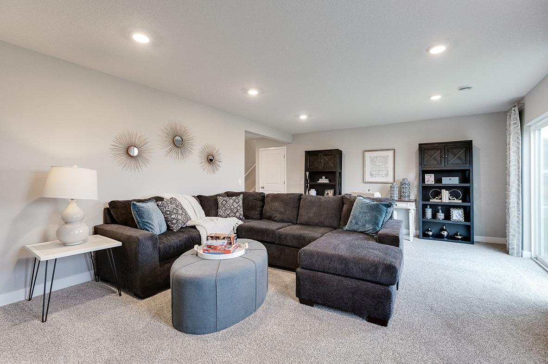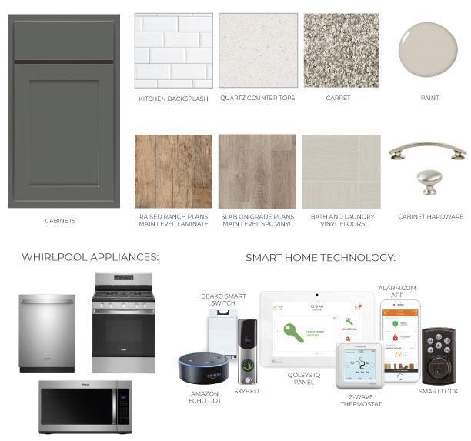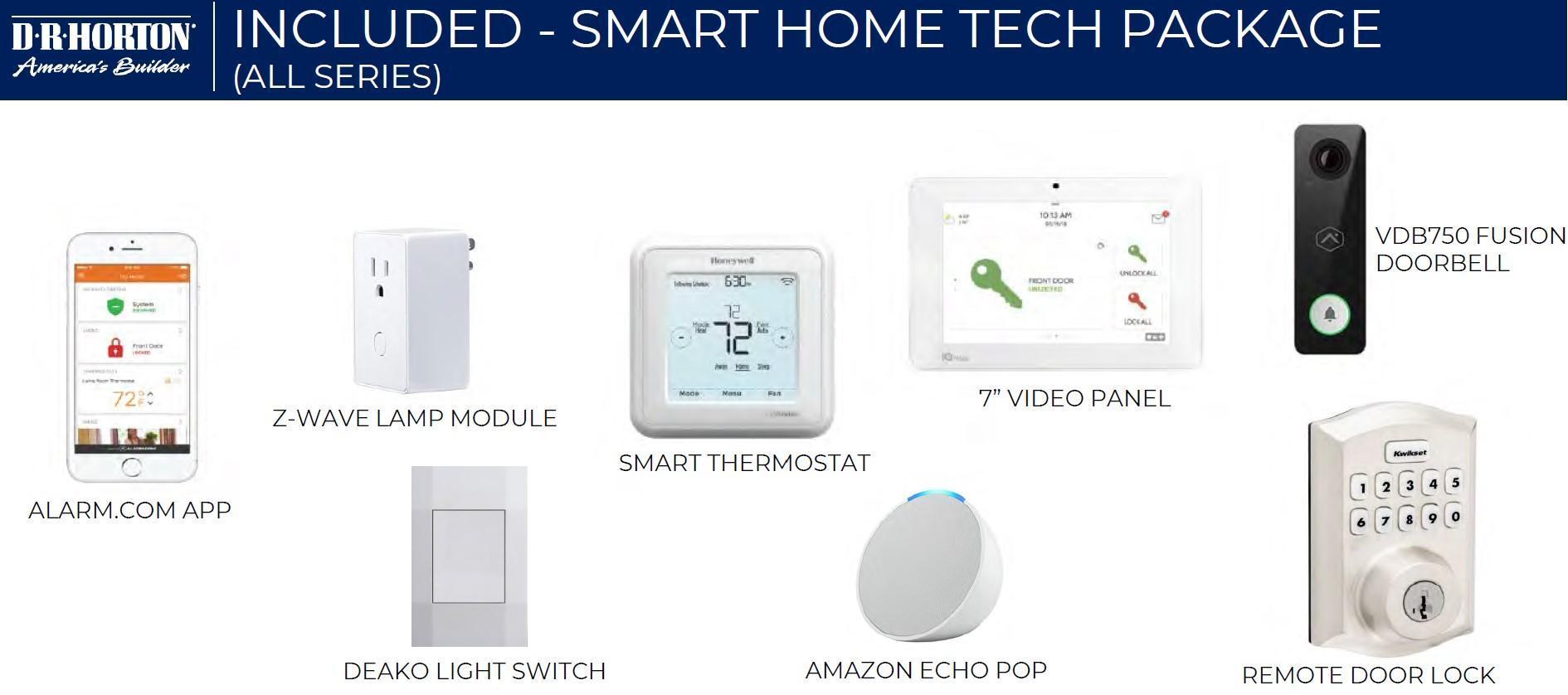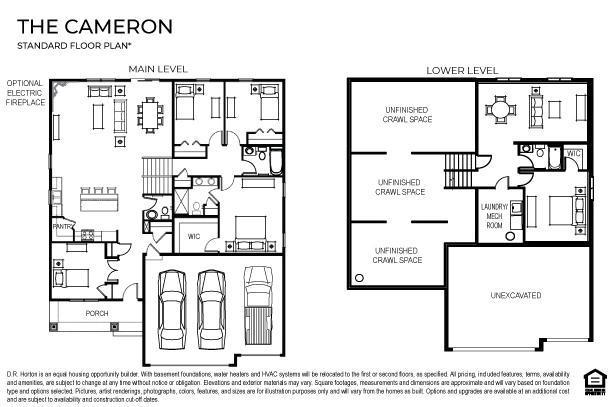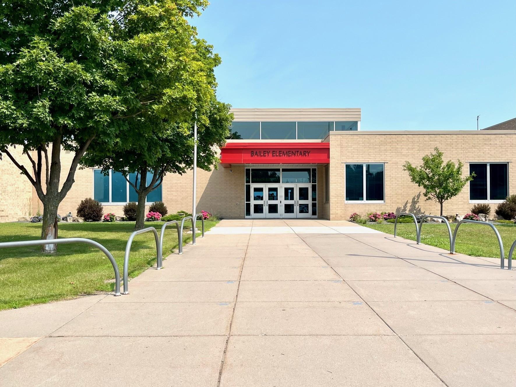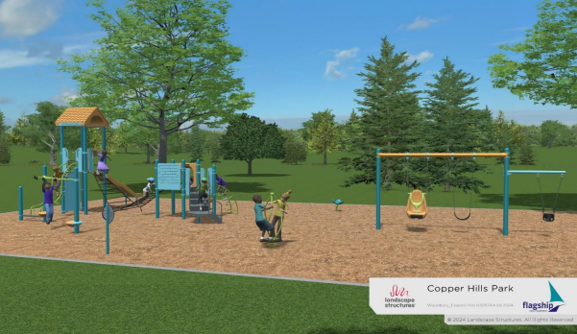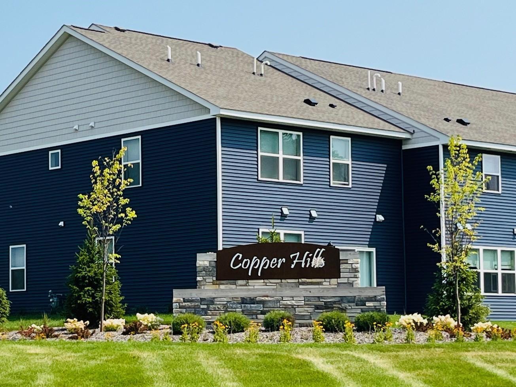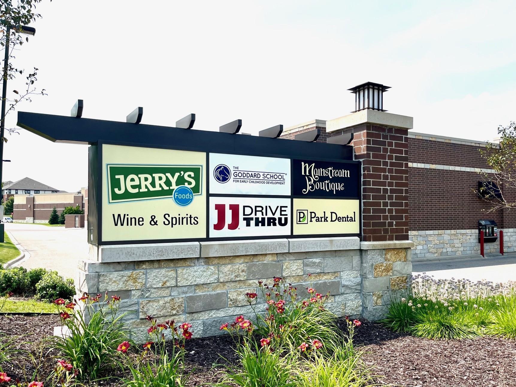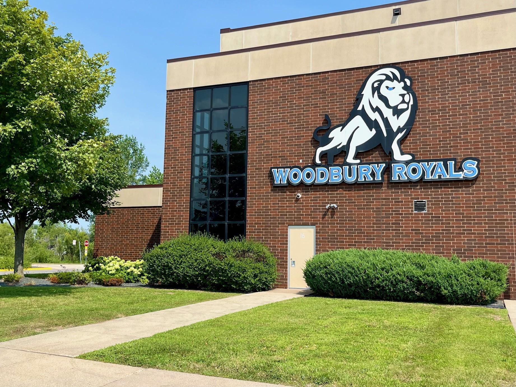8248 SADDLE TRAIL
8248 Saddle Trail, Woodbury, 55129, MN
-
Price: $573,850
-
Status type: For Sale
-
City: Woodbury
-
Neighborhood: Copper Hills
Bedrooms: 5
Property Size :2513
-
Listing Agent: NST15454,NST87852
-
Property type : Single Family Residence
-
Zip code: 55129
-
Street: 8248 Saddle Trail
-
Street: 8248 Saddle Trail
Bathrooms: 4
Year: 2024
Listing Brokerage: D.R. Horton, Inc.
FEATURES
- Range
- Microwave
- Exhaust Fan
- Dishwasher
- Disposal
- Humidifier
- Air-To-Air Exchanger
- Tankless Water Heater
DETAILS
Ask how you can receive a 4.99% conventional 30-year or 4.99% FHA/VA fixed interest rate on this home! Welcome to D.R. Horton’s Cameron II featuring an open floor plan on the main level, quartz kitchen countertops, stainless appliances, electric fireplace, souring vaulted ceilings, and five bedrooms! The luxury primary bedroom suite includes a spacious bath, walk-in closet, and quartz counters. The completed lower level provides a large family room, bedroom, and full bath, along with ample storage. A smart home package and new home warranty awaits you on this fantastic walkout home site. The Copper Hills neighborhood is nestled in the South end of Woodbury which hosts an amazing parks system that includes many parks connected by a trail and sidewalk system. Great activities such as golf, shopping, movie theatres, and more can be found nearby. Students attend the desirable 833 school district. No association. September Completion
INTERIOR
Bedrooms: 5
Fin ft² / Living Area: 2513 ft²
Below Ground Living: 657ft²
Bathrooms: 4
Above Ground Living: 1856ft²
-
Basement Details: Crawl Space, Daylight/Lookout Windows, Finished, Sump Pump,
Appliances Included:
-
- Range
- Microwave
- Exhaust Fan
- Dishwasher
- Disposal
- Humidifier
- Air-To-Air Exchanger
- Tankless Water Heater
EXTERIOR
Air Conditioning: Central Air
Garage Spaces: 3
Construction Materials: N/A
Foundation Size: 1856ft²
Unit Amenities:
-
- Kitchen Window
- Walk-In Closet
- Vaulted Ceiling(s)
- Washer/Dryer Hookup
- In-Ground Sprinkler
- Kitchen Center Island
Heating System:
-
- Forced Air
ROOMS
| Main | Size | ft² |
|---|---|---|
| Living Room | 17 x 15 | 289 ft² |
| Dining Room | 13 x 10 | 169 ft² |
| Kitchen | 15 x 13 | 225 ft² |
| Bedroom 5 | 13 x 11 | 169 ft² |
| Lower | Size | ft² |
|---|---|---|
| Family Room | 23 x 15 | 529 ft² |
| Bedroom 4 | 14 x 13 | 196 ft² |
| Utility Room | 10 x 9 | 100 ft² |
| Upper | Size | ft² |
|---|---|---|
| Bedroom 1 | 15 x 14 | 225 ft² |
| Bedroom 2 | 12 x 11 | 144 ft² |
| Bedroom 3 | 13 x 11 | 169 ft² |
LOT
Acres: N/A
Lot Size Dim.: 65 x 150 x 65 x 150
Longitude: 44.8761
Latitude: -92.9387
Zoning: Residential-Single Family
FINANCIAL & TAXES
Tax year: 2024
Tax annual amount: $1,086
MISCELLANEOUS
Fuel System: N/A
Sewer System: City Sewer/Connected
Water System: City Water/Connected
ADITIONAL INFORMATION
MLS#: NST7637198
Listing Brokerage: D.R. Horton, Inc.

ID: 3301947
Published: August 18, 2024
Last Update: August 18, 2024
Views: 58


