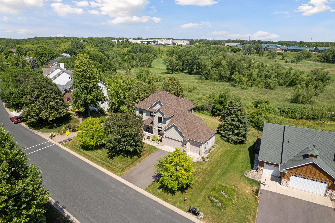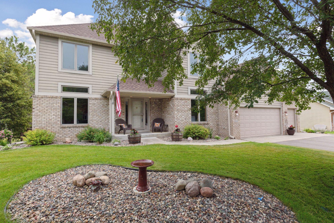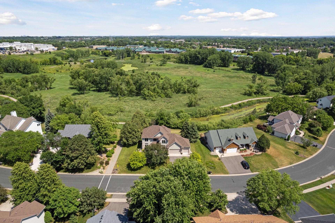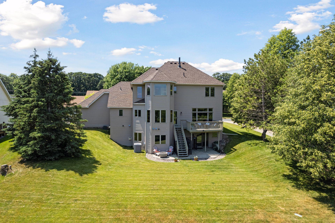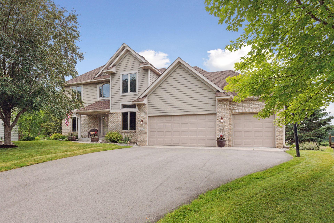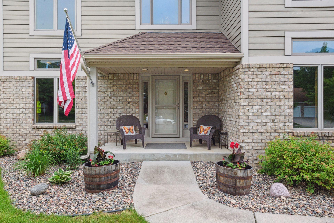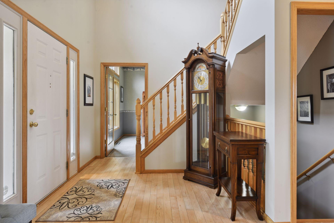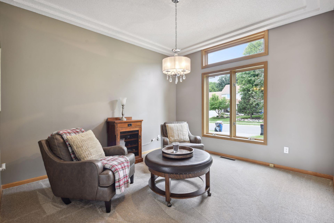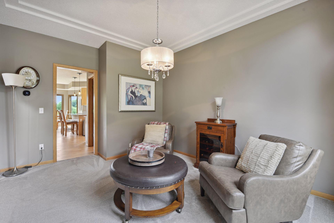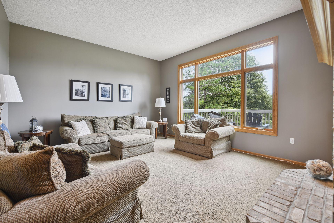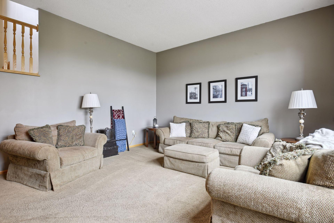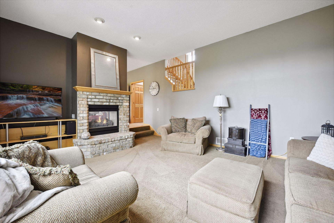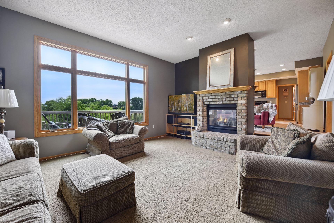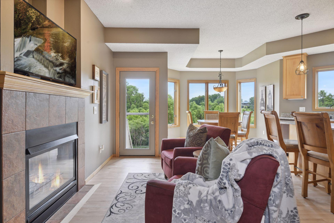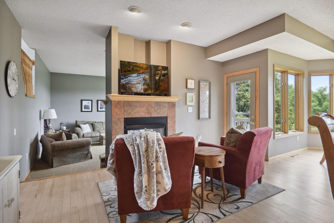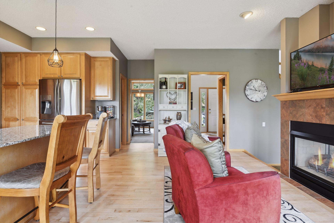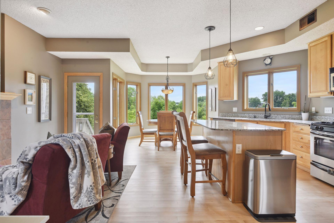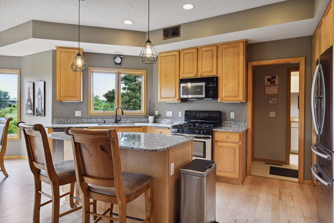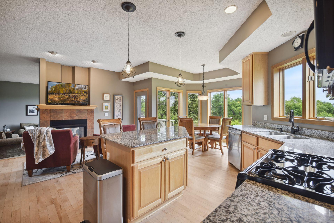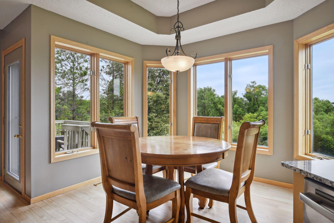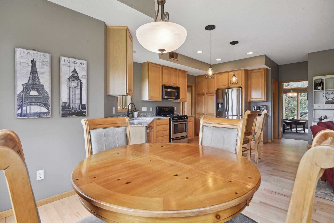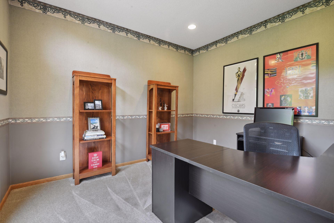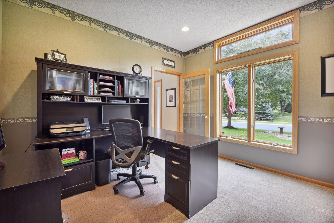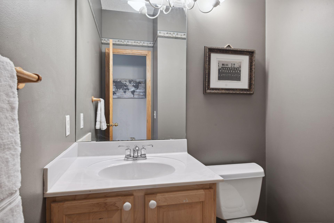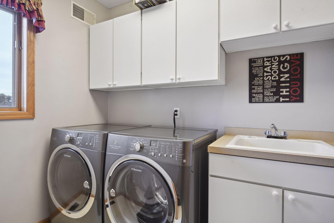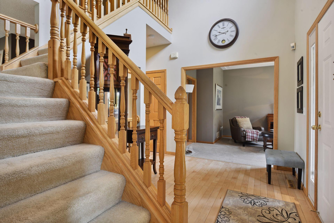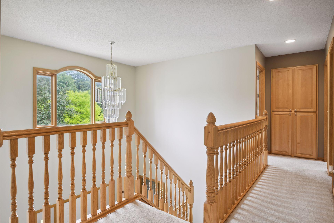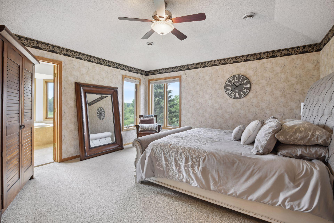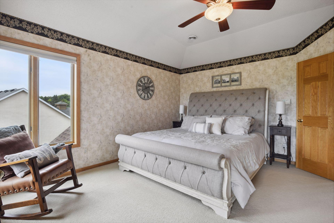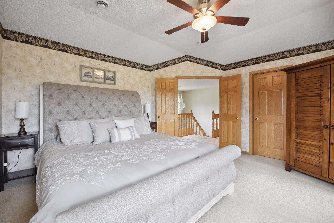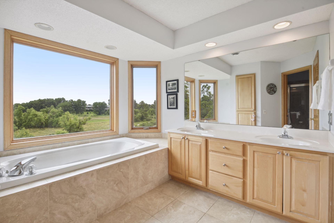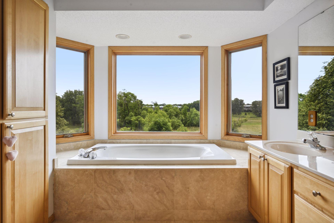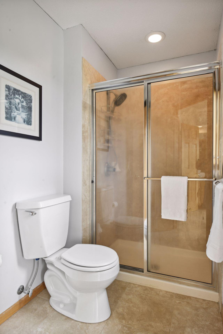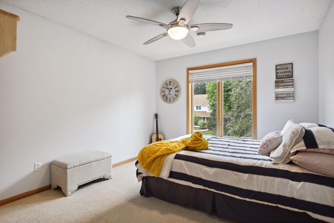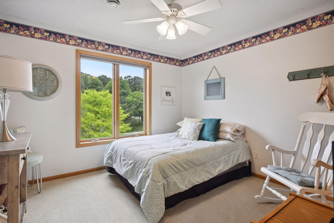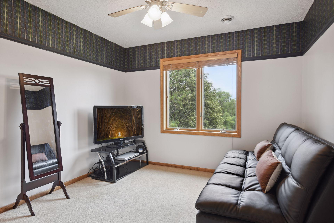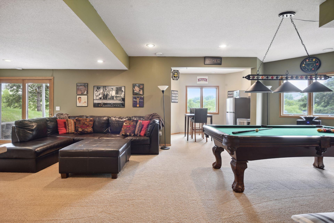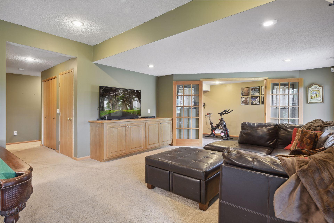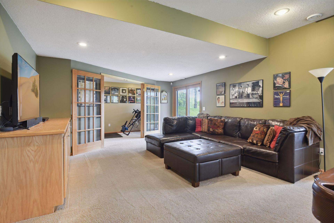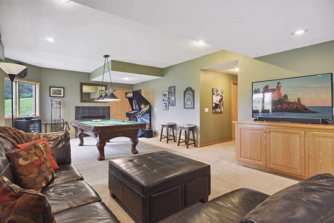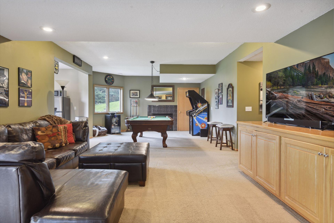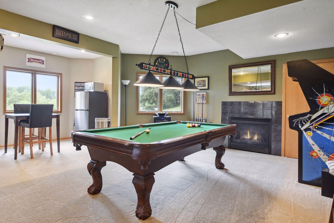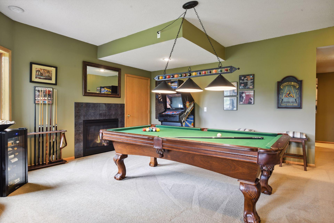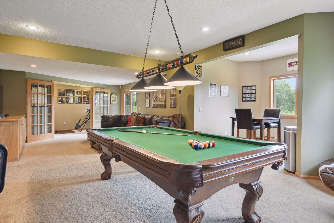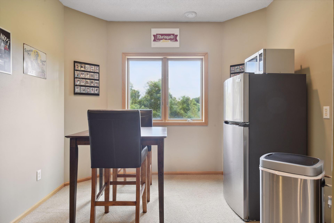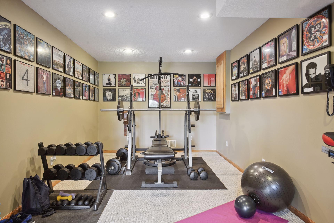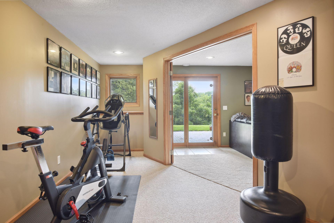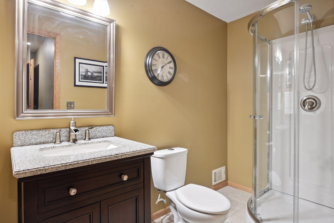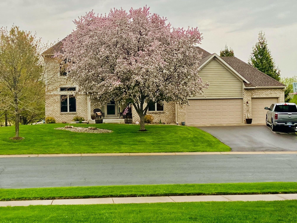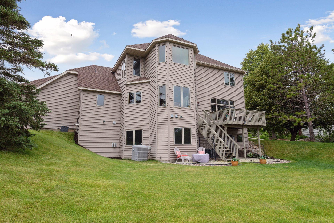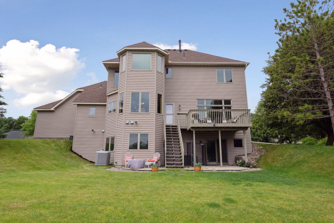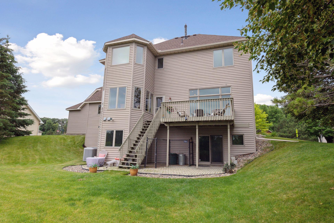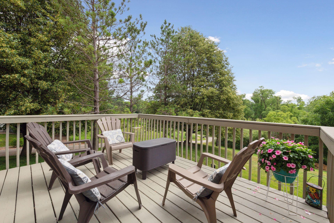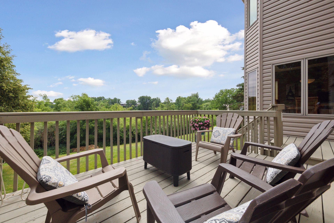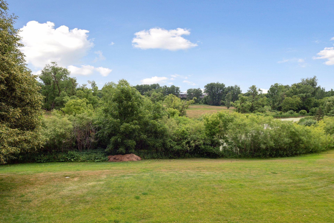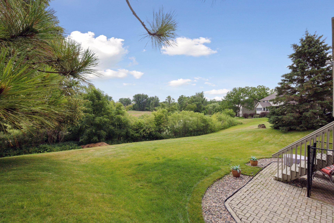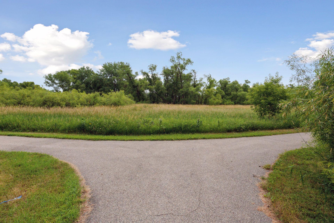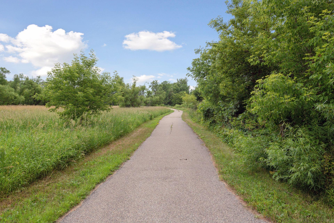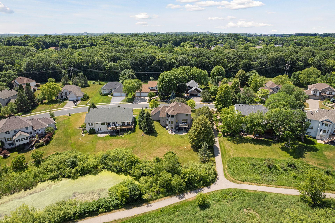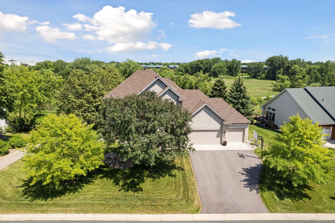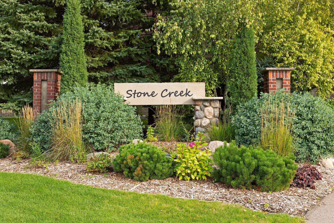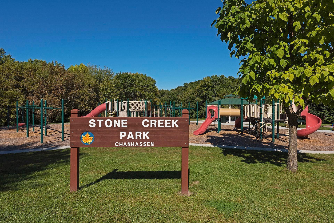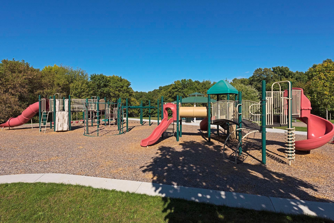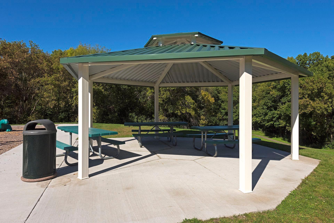8249 STONE CREEK DRIVE
8249 Stone Creek Drive, Chanhassen, 55317, MN
-
Price: $699,000
-
Status type: For Sale
-
City: Chanhassen
-
Neighborhood: Creekside Add
Bedrooms: 4
Property Size :3360
-
Listing Agent: NST16745,NST102820
-
Property type : Single Family Residence
-
Zip code: 55317
-
Street: 8249 Stone Creek Drive
-
Street: 8249 Stone Creek Drive
Bathrooms: 4
Year: 1996
Listing Brokerage: Edina Realty, Inc.
FEATURES
- Range
- Refrigerator
- Washer
- Dryer
- Microwave
- Dishwasher
- Water Softener Owned
- Disposal
- Air-To-Air Exchanger
- Gas Water Heater
DETAILS
Amazing location & views in 2-story with open main floor & 4 bedrooms up. Tons of updates – see Feature Sheet! This lovely home has all the spaces you’ve been looking for. Main floor is open & has 2-sided fireplace with hearth room on the kitchen side, plus a huge family room. Entire back of the home has large windows overlooking stunning wetlands. Main floor includes office, powder room, & dining room (presently a wine sipping room – how fun!). Main floor also sports newly refinished HW floors & kitchen with granite & stainless steel appliances. Owners’ retreat upstairs with walk-in closet, private bathroom & vaulted ceiling – all with backyard views. Also upstairs, three junior bedrooms & junior bathroom (stool & shower in separate room with pocket door). Walkout LL is excellent hang out & entertaining space with billiards, game room, amusement room & home gym – plus a ¾ bathroom. Walk out to patio & firepit overlooking serene wetlands & huge yard. Walking paths & trails abound!
INTERIOR
Bedrooms: 4
Fin ft² / Living Area: 3360 ft²
Below Ground Living: 978ft²
Bathrooms: 4
Above Ground Living: 2382ft²
-
Basement Details: Walkout, Finished, Sump Pump, Block, Storage Space,
Appliances Included:
-
- Range
- Refrigerator
- Washer
- Dryer
- Microwave
- Dishwasher
- Water Softener Owned
- Disposal
- Air-To-Air Exchanger
- Gas Water Heater
EXTERIOR
Air Conditioning: Central Air
Garage Spaces: 3
Construction Materials: N/A
Foundation Size: 1289ft²
Unit Amenities:
-
- Patio
- Kitchen Window
- Deck
- Natural Woodwork
- Hardwood Floors
- Ceiling Fan(s)
- Walk-In Closet
- Vaulted Ceiling(s)
- Washer/Dryer Hookup
- In-Ground Sprinkler
- Exercise Room
- Panoramic View
- Kitchen Center Island
- Master Bedroom Walk-In Closet
- Tile Floors
Heating System:
-
- Forced Air
ROOMS
| Main | Size | ft² |
|---|---|---|
| Dining Room | 12x11 | 144 ft² |
| Family Room | 16x15 | 256 ft² |
| Kitchen | 17x10 | 289 ft² |
| Informal Dining Room | 10x8 | 100 ft² |
| Office | 11.5x11 | 131.29 ft² |
| Upper | Size | ft² |
|---|---|---|
| Bedroom 1 | 14.5x14.5 | 207.84 ft² |
| Bedroom 2 | 11x10 | 121 ft² |
| Bedroom 3 | 11x11 | 121 ft² |
| Bedroom 4 | 11.5x11 | 131.29 ft² |
| Lower | Size | ft² |
|---|---|---|
| Family Room | 16x14.5 | 230.67 ft² |
| Exercise Room | 20x10 | 400 ft² |
| Game Room | 10x8 | 100 ft² |
| Billiard | 15x14.5 | 216.25 ft² |
LOT
Acres: N/A
Lot Size Dim.: 100x159x100x160
Longitude: 44.8549
Latitude: -93.5708
Zoning: Residential-Single Family
FINANCIAL & TAXES
Tax year: 2022
Tax annual amount: $5,982
MISCELLANEOUS
Fuel System: N/A
Sewer System: City Sewer/Connected
Water System: City Water/Connected
ADITIONAL INFORMATION
MLS#: NST6224550
Listing Brokerage: Edina Realty, Inc.

ID: 954851
Published: July 08, 2022
Last Update: July 08, 2022
Views: 111


