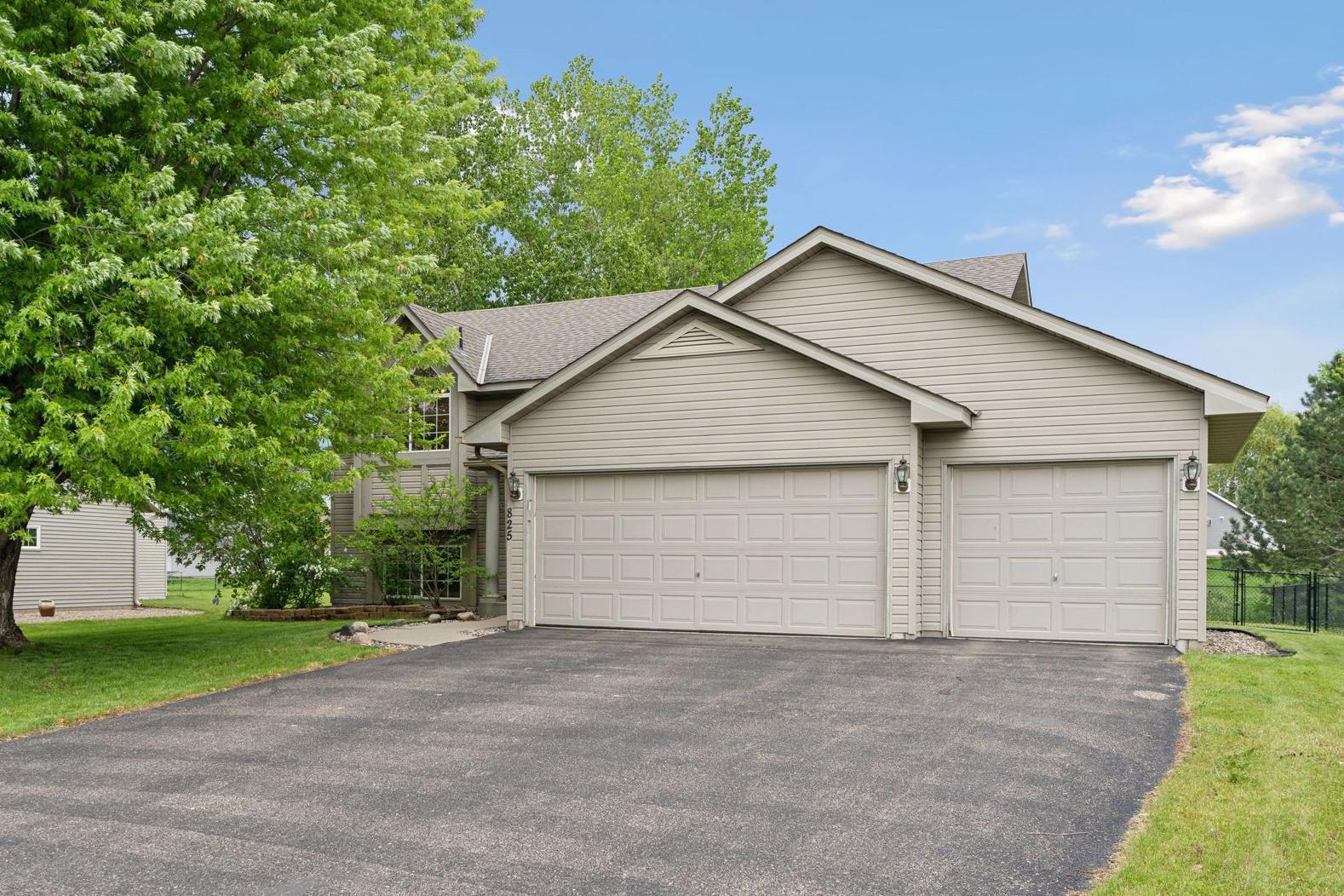825 DANIEL DRIVE
825 Daniel Drive, Belle Plaine, 56011, MN
-
Price: $329,900
-
Status type: For Sale
-
City: Belle Plaine
-
Neighborhood: Prairie Ridge 3rd Add
Bedrooms: 4
Property Size :2214
-
Listing Agent: NST16633,NST79138
-
Property type : Single Family Residence
-
Zip code: 56011
-
Street: 825 Daniel Drive
-
Street: 825 Daniel Drive
Bathrooms: 2
Year: 2002
Listing Brokerage: Coldwell Banker Burnet
FEATURES
- Range
- Refrigerator
- Washer
- Dryer
- Microwave
- Dishwasher
- Stainless Steel Appliances
DETAILS
This split-level in the heart of Belle Plaine is move-in ready. Main level living spaces have been freshly painted. Beautiful LVP flooring throughout main level. Spacious living room and dining area with vaulted ceiling allows fantastic natural light. Eat-in kitchen features center island, stainless steel appliances, ample cabinet space and eating area with bay window. Two bedrooms and full bathroom on main level, including primary bedroom with walk-in closet. Lower level family room features a flexible layout to suit a variety of needs. Two additional bedrooms and 3/4 bathroom down. Deck walks out to fully-fenced backyard. Large 3-car garage with insulated doors. Great location just minutes to downtown Belle Plaine, local schools and quick access to 169.
INTERIOR
Bedrooms: 4
Fin ft² / Living Area: 2214 ft²
Below Ground Living: 1092ft²
Bathrooms: 2
Above Ground Living: 1122ft²
-
Basement Details: Daylight/Lookout Windows, Drain Tiled, Egress Window(s), Finished, Sump Pump,
Appliances Included:
-
- Range
- Refrigerator
- Washer
- Dryer
- Microwave
- Dishwasher
- Stainless Steel Appliances
EXTERIOR
Air Conditioning: Central Air
Garage Spaces: 3
Construction Materials: N/A
Foundation Size: 1199ft²
Unit Amenities:
-
- Kitchen Window
- Deck
- Ceiling Fan(s)
- Walk-In Closet
- Washer/Dryer Hookup
- Kitchen Center Island
- Main Floor Primary Bedroom
- Primary Bedroom Walk-In Closet
Heating System:
-
- Forced Air
ROOMS
| Main | Size | ft² |
|---|---|---|
| Living Room | 15 x 12 | 225 ft² |
| Dining Room | 10 x 9 | 100 ft² |
| Kitchen | 20 x 13 | 400 ft² |
| Bedroom 1 | 14 x 10 | 196 ft² |
| Bedroom 2 | 10 x 9 | 100 ft² |
| Lower | Size | ft² |
|---|---|---|
| Family Room | 28 x 14 | 784 ft² |
| Bedroom 3 | 9 x 9 | 81 ft² |
| Bedroom 4 | 9 x 8 | 81 ft² |
LOT
Acres: N/A
Lot Size Dim.: 85 x 150 x 85 x 145
Longitude: 44.6093
Latitude: -93.7495
Zoning: Residential-Single Family
FINANCIAL & TAXES
Tax year: 2023
Tax annual amount: $4,436
MISCELLANEOUS
Fuel System: N/A
Sewer System: City Sewer/Connected
Water System: City Water/Connected
ADITIONAL INFORMATION
MLS#: NST7348049
Listing Brokerage: Coldwell Banker Burnet

ID: 2954013
Published: May 17, 2024
Last Update: May 17, 2024
Views: 153




































