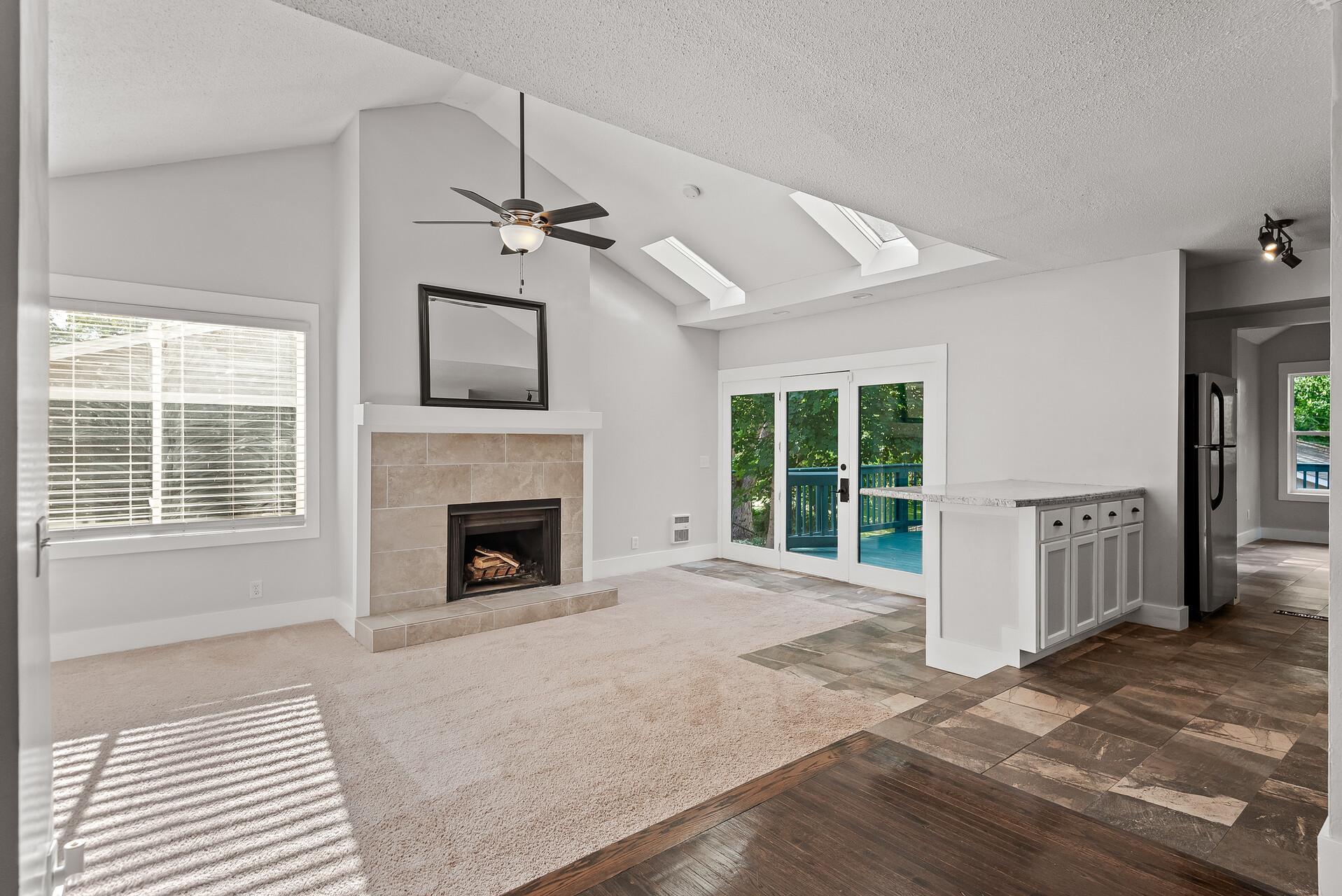8260 HENSLOWE AVENUE
8260 Henslowe Avenue, Cottage Grove, 55016, MN
-
Price: $384,000
-
Status type: For Sale
-
City: Cottage Grove
-
Neighborhood: Thompson Grove Estates 7th Add
Bedrooms: 4
Property Size :2422
-
Listing Agent: NST15469,NST45555
-
Property type : Single Family Residence
-
Zip code: 55016
-
Street: 8260 Henslowe Avenue
-
Street: 8260 Henslowe Avenue
Bathrooms: 2
Year: 1965
Listing Brokerage: Home Avenue - Agent
FEATURES
- Range
- Refrigerator
- Microwave
- Exhaust Fan
- Dishwasher
- Disposal
- Air-To-Air Exchanger
- Gas Water Heater
DETAILS
Paradise found! Truly! This incredibly special home is just waiting for new memories made! Main level living filled with natural light & surround windows allow for views in all directions of the graceful trees & wildlife visitors! The living room features vaulted ceilings, skylights & wood burning fireplace. With slate flooring, the kitchen is open to a delightful dining room overlooking the backyard & has access to the surround decking. The main level also features two large bedrooms (the primary has his/hers closets) & a full bath w/jetted tub. The walk-out lower level has two additional bedrooms (one w/beautiful picture windows to the backyard & a huge walk-in closet) plus a flex room perfect as an office or exercise room and ¾ bath. Incredible outdoor spaces to gather family & friends on the terraced patio to roast marshmallows around the firepit & pond! Almost ½ acre lot that backs to woods w/mature shade trees. Oversized 2 car garage with extra parking for RV or larger vehicles.
INTERIOR
Bedrooms: 4
Fin ft² / Living Area: 2422 ft²
Below Ground Living: 902ft²
Bathrooms: 2
Above Ground Living: 1520ft²
-
Basement Details: Walkout, Finished, Daylight/Lookout Windows,
Appliances Included:
-
- Range
- Refrigerator
- Microwave
- Exhaust Fan
- Dishwasher
- Disposal
- Air-To-Air Exchanger
- Gas Water Heater
EXTERIOR
Air Conditioning: Central Air
Garage Spaces: 2
Construction Materials: N/A
Foundation Size: 902ft²
Unit Amenities:
-
- Patio
- Deck
- Hardwood Floors
- Ceiling Fan(s)
- Vaulted Ceiling(s)
- Washer/Dryer Hookup
- Main Floor Master Bedroom
- Cable
- Skylight
- Master Bedroom Walk-In Closet
- Tile Floors
Heating System:
-
- Forced Air
- Baseboard
ROOMS
| Main | Size | ft² |
|---|---|---|
| Living Room | 21x13 | 441 ft² |
| Dining Room | 15x13 | 225 ft² |
| Family Room | 19x12 | 361 ft² |
| Kitchen | 14x9 | 196 ft² |
| Bedroom 1 | 23x10 | 529 ft² |
| Bedroom 2 | 11x11 | 121 ft² |
| Deck | 20x12 | 400 ft² |
| Lower | Size | ft² |
|---|---|---|
| Bedroom 3 | 16x11 | 256 ft² |
| Bedroom 4 | 13x11 | 169 ft² |
| Flex Room | 15x7 | 225 ft² |
| Patio | 50x40 | 2500 ft² |
LOT
Acres: N/A
Lot Size Dim.: 69x139x131x26x207
Longitude: 44.8299
Latitude: -92.9481
Zoning: Residential-Single Family
FINANCIAL & TAXES
Tax year: 2022
Tax annual amount: $3,492
MISCELLANEOUS
Fuel System: N/A
Sewer System: City Sewer/Connected
Water System: City Water/Connected
ADITIONAL INFORMATION
MLS#: NST6230105
Listing Brokerage: Home Avenue - Agent

ID: 940388
Published: July 05, 2022
Last Update: July 05, 2022
Views: 54






