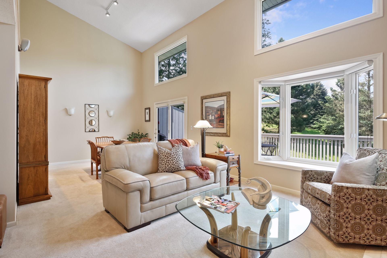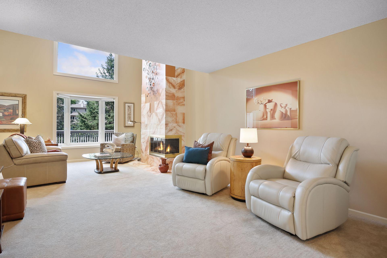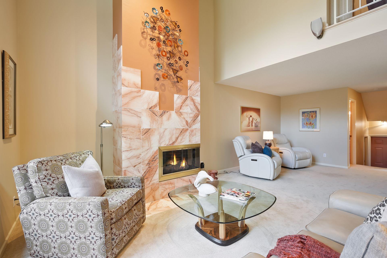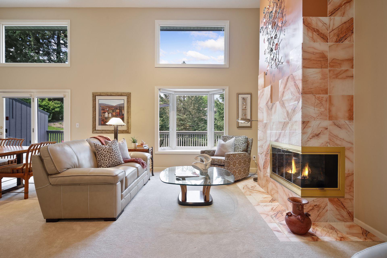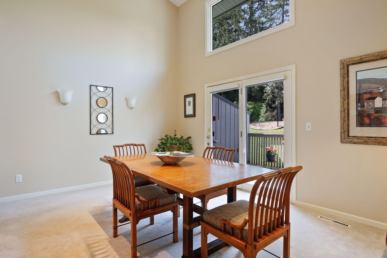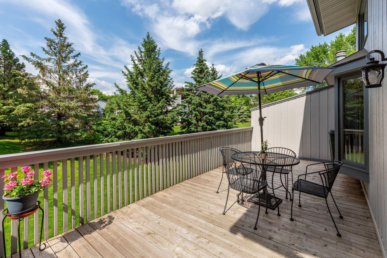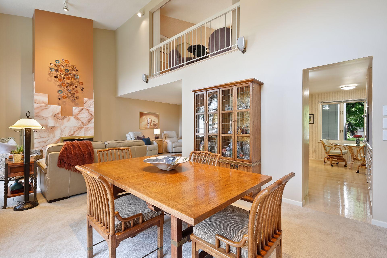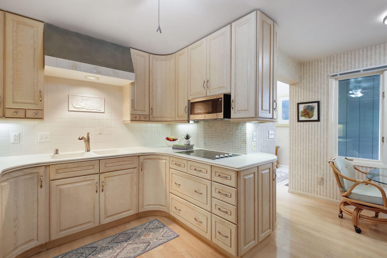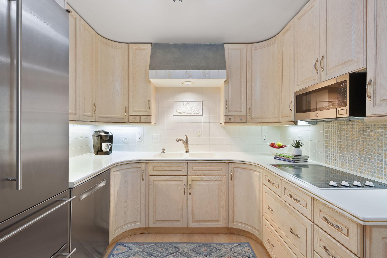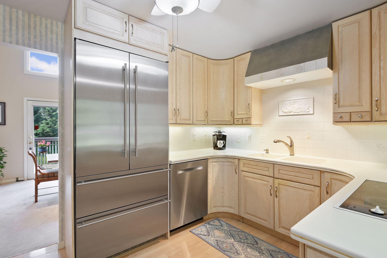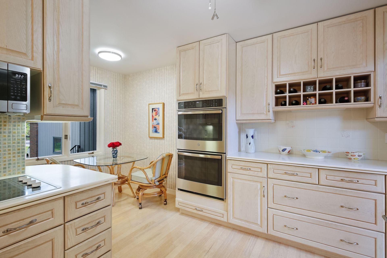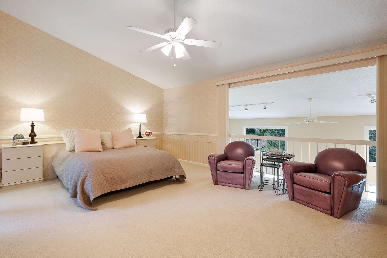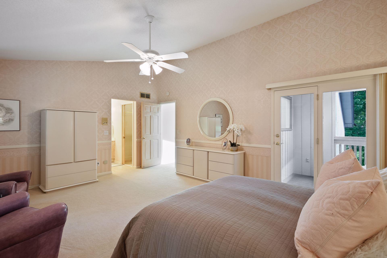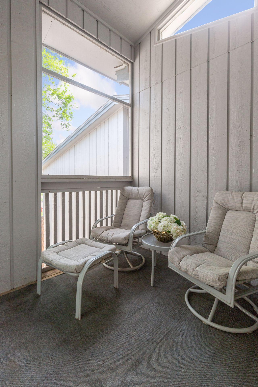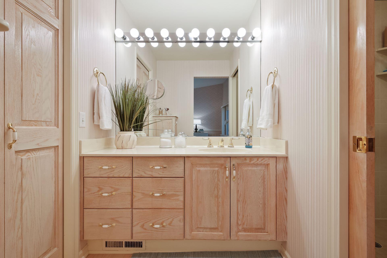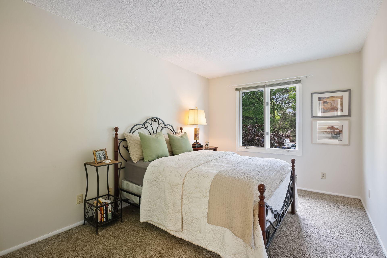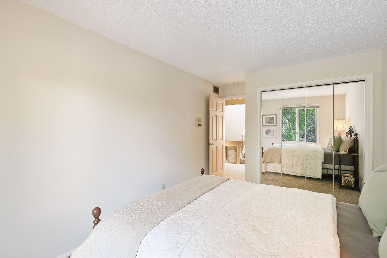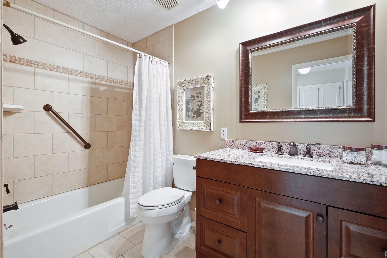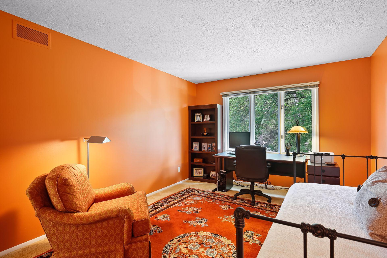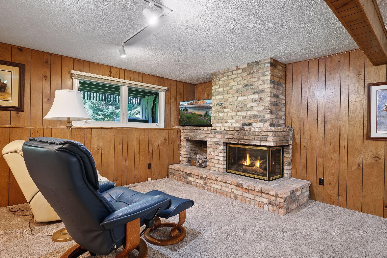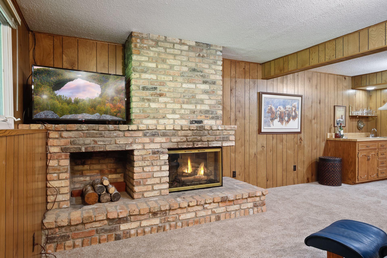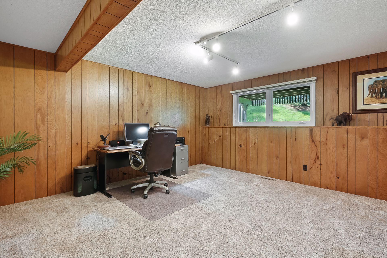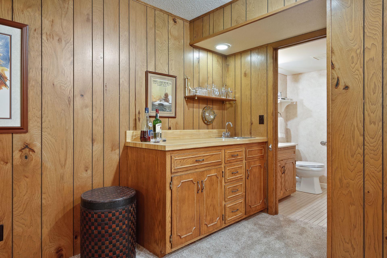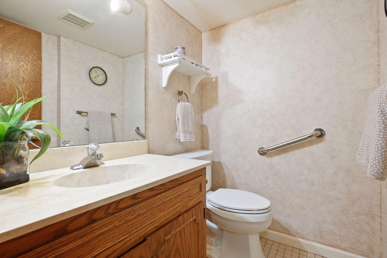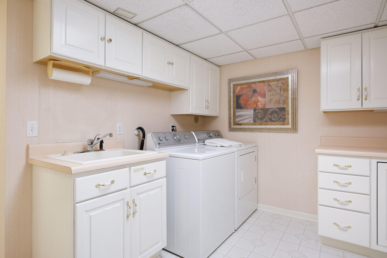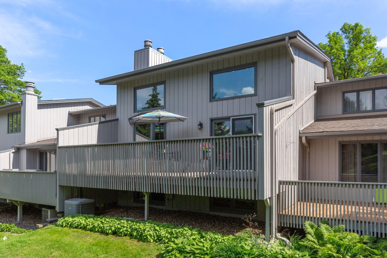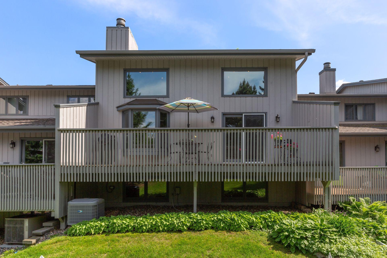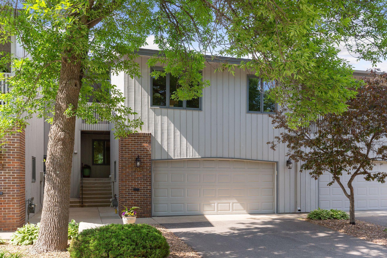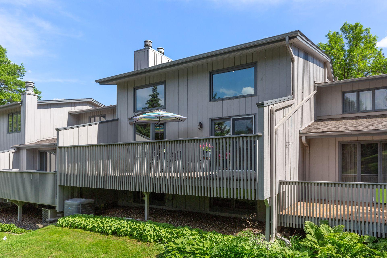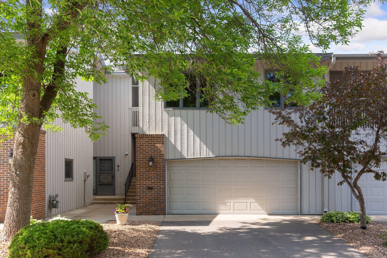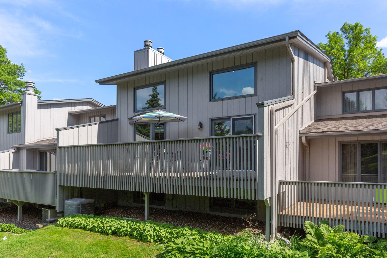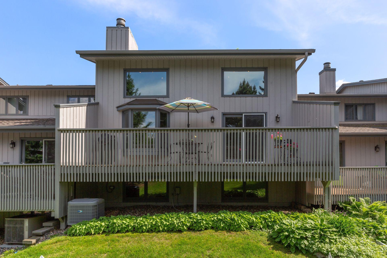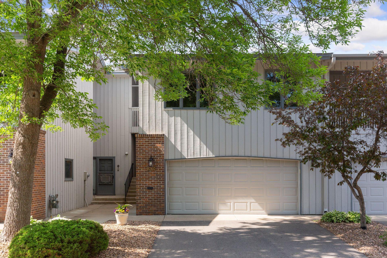8260 KINGSLEE ROAD
8260 Kingslee Road, Bloomington, 55438, MN
-
Price: $375,000
-
Status type: For Sale
-
City: Bloomington
-
Neighborhood: Kingslee Heights
Bedrooms: 3
Property Size :2677
-
Listing Agent: NST16644,NST92617
-
Property type : Townhouse Side x Side
-
Zip code: 55438
-
Street: 8260 Kingslee Road
-
Street: 8260 Kingslee Road
Bathrooms: 4
Year: 1973
Listing Brokerage: Edina Realty, Inc.
FEATURES
- Refrigerator
- Washer
- Dryer
- Microwave
- Dishwasher
- Disposal
- Cooktop
- Wall Oven
- Gas Water Heater
DETAILS
Quality shines through! Meticulously cared for Kinglsee Heights townhome! Originally the model home, this open and airy floorplan offers plenty of space for fabulous entertaining and casual living. Great kitchen with newer high-end stainless appliances (double oven!) and plenty of cabinetry and counterspace. Spacious living, dining, and sitting rooms offer soaring vaults, a gas fireplace, and slider out to the nicely sized deck, perfect for outdoor dining and relaxing. Expansive owners’ suite has private bath, walk-in closet, and sweet covered screened porch for two. 2 additional bedrooms a few steps away with a beautiful full ceramic/granite bath. Handsome lower level with second gas fireplace, wet bar, ½ bath and awesome laundry room with cedar closet and kitchenette. Strong association with shared pool, clubhouse and tennis courts. Fantastic location close to Normandale Lake and trails, Hyland Hills, Lunds, multiple restaurants and easy access to freeways. What an opportunity!
INTERIOR
Bedrooms: 3
Fin ft² / Living Area: 2677 ft²
Below Ground Living: 845ft²
Bathrooms: 4
Above Ground Living: 1832ft²
-
Basement Details: Finished, Daylight/Lookout Windows,
Appliances Included:
-
- Refrigerator
- Washer
- Dryer
- Microwave
- Dishwasher
- Disposal
- Cooktop
- Wall Oven
- Gas Water Heater
EXTERIOR
Air Conditioning: Central Air
Garage Spaces: 2
Construction Materials: N/A
Foundation Size: 1285ft²
Unit Amenities:
-
- Patio
- Kitchen Window
- Deck
- Porch
- Hardwood Floors
- Balcony
- Ceiling Fan(s)
- Walk-In Closet
- Vaulted Ceiling(s)
- Skylight
- Master Bedroom Walk-In Closet
- Wet Bar
- Tile Floors
Heating System:
-
- Forced Air
ROOMS
| Main | Size | ft² |
|---|---|---|
| Living Room | 24x14 | 576 ft² |
| Dining Room | 13x12 | 169 ft² |
| Kitchen | 13x10 | 169 ft² |
| Foyer | 10x5 | 100 ft² |
| Informal Dining Room | 7x7 | 49 ft² |
| Deck | 26x10 | 676 ft² |
| Patio | 8x6 | 64 ft² |
| Lower | Size | ft² |
|---|---|---|
| Family Room | 26x19 | 676 ft² |
| Laundry | 13x12 | 169 ft² |
| Upper | Size | ft² |
|---|---|---|
| Bedroom 1 | 20x15 | 400 ft² |
| Bedroom 2 | 16x12 | 256 ft² |
| Bedroom 3 | 14x10 | 196 ft² |
| Deck | 8x6 | 64 ft² |
LOT
Acres: N/A
Lot Size Dim.: 27x772
Longitude: 44.853
Latitude: -93.3697
Zoning: Residential-Single Family
FINANCIAL & TAXES
Tax year: 2021
Tax annual amount: $3,610
MISCELLANEOUS
Fuel System: N/A
Sewer System: City Sewer/Connected
Water System: City Water/Connected
ADITIONAL INFORMATION
MLS#: NST6214382
Listing Brokerage: Edina Realty, Inc.

ID: 820884
Published: June 07, 2022
Last Update: June 07, 2022
Views: 110


